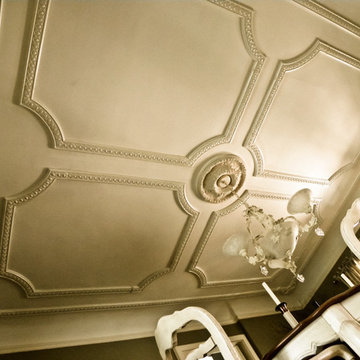Medium Sized Green Dining Room Ideas and Designs
Refine by:
Budget
Sort by:Popular Today
121 - 140 of 1,436 photos
Item 1 of 3
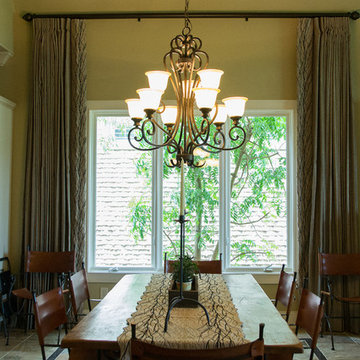
The Well-Dressed Window
Photo of a medium sized classic kitchen/dining room in Nashville with beige walls, ceramic flooring and no fireplace.
Photo of a medium sized classic kitchen/dining room in Nashville with beige walls, ceramic flooring and no fireplace.
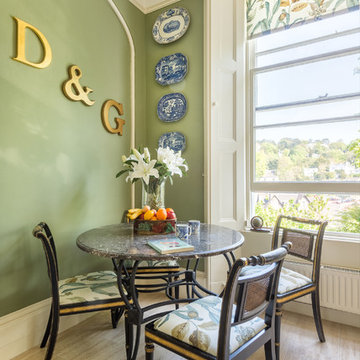
A beautifully restored kitchen updated with stainless steel appliances and new wooden counter tops. Victorian Villa Apartment, Torquay, South Devon. Colin Cadle Photography, Photo Styling, Jan Cadle
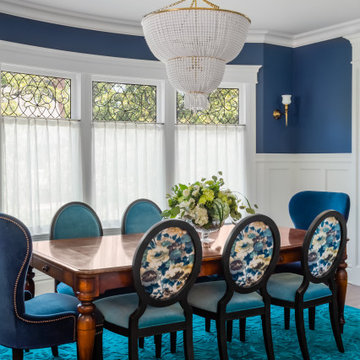
Design ideas for a medium sized classic enclosed dining room in Seattle with medium hardwood flooring, no fireplace and brown floors.

For the Richmond Symphony Showhouse in 2018. This room was designed by David Barden Designs, photographed by Ansel Olsen. The Mural is "Bel Aire" in the "Emerald" colorway. Installed above a chair rail that was painted to match.
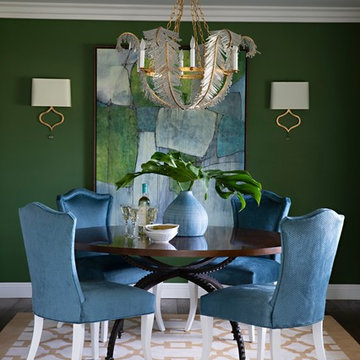
You have to be brave to do a saturated full-color room. But the result is beautiful and unique. The furniture does not match, this allows the room more interest and the style cannot be tied to trend or period. Timeless.
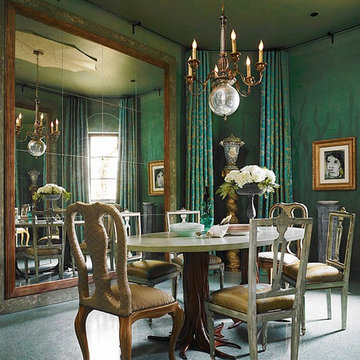
Inspiration for a medium sized traditional enclosed dining room in DC Metro with green walls and no fireplace.
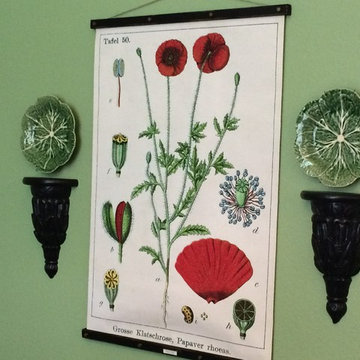
For wall decor, I located this beautiful botanical wall chart on Etsy.com. My client had these wall sconces, which originally were white, so we painted them black to give contrast to the walls, and used some of her existing plates to add some more color and dimension to the wall.
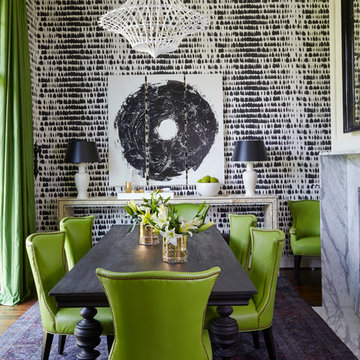
Design ideas for a medium sized contemporary dining room in Nashville with multi-coloured walls, medium hardwood flooring, a standard fireplace and feature lighting.
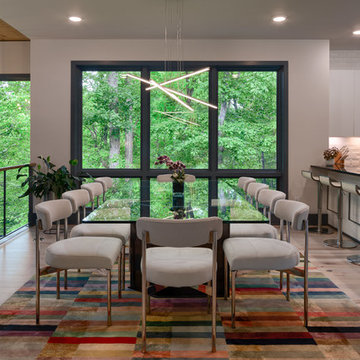
Design ideas for a medium sized beach style kitchen/dining room in Charlotte with white walls, light hardwood flooring and beige floors.

Mid-Century Remodel on Tabor Hill
This sensitively sited house was designed by Robert Coolidge, a renowned architect and grandson of President Calvin Coolidge. The house features a symmetrical gable roof and beautiful floor to ceiling glass facing due south, smartly oriented for passive solar heating. Situated on a steep lot, the house is primarily a single story that steps down to a family room. This lower level opens to a New England exterior. Our goals for this project were to maintain the integrity of the original design while creating more modern spaces. Our design team worked to envision what Coolidge himself might have designed if he'd had access to modern materials and fixtures.
With the aim of creating a signature space that ties together the living, dining, and kitchen areas, we designed a variation on the 1950's "floating kitchen." In this inviting assembly, the kitchen is located away from exterior walls, which allows views from the floor-to-ceiling glass to remain uninterrupted by cabinetry.
We updated rooms throughout the house; installing modern features that pay homage to the fine, sleek lines of the original design. Finally, we opened the family room to a terrace featuring a fire pit. Since a hallmark of our design is the diminishment of the hard line between interior and exterior, we were especially pleased for the opportunity to update this classic work.
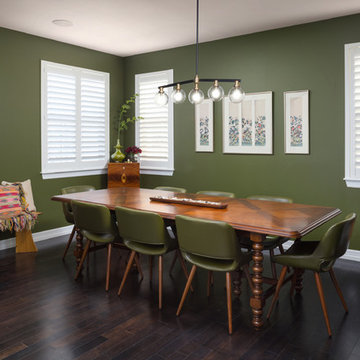
Furniture project
Inspiration for a medium sized retro open plan dining room in Denver with green walls, dark hardwood flooring, no fireplace and brown floors.
Inspiration for a medium sized retro open plan dining room in Denver with green walls, dark hardwood flooring, no fireplace and brown floors.
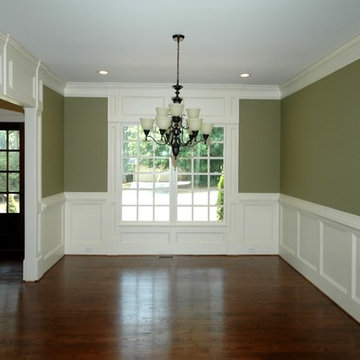
Design ideas for a medium sized traditional enclosed dining room in Atlanta with green walls and dark hardwood flooring.
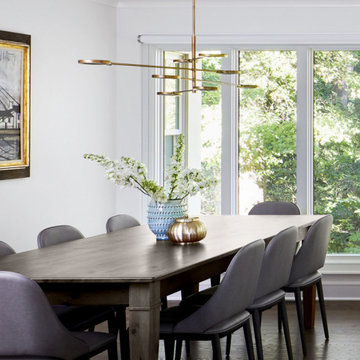
This full gut renovation included entertainment-friendly designs, custom furniture, and thoughtful decor to create a modern, inviting aesthetic that reflects our clients' unique personalities.
---
Our interior design service area is all of New York City including the Upper East Side and Upper West Side, as well as the Hamptons, Scarsdale, Mamaroneck, Rye, Rye City, Edgemont, Harrison, Bronxville, and Greenwich CT.
For more about Darci Hether, see here: https://darcihether.com/
To learn more about this project, see here: https://darcihether.com/portfolio/new-canaan-sanctuary/
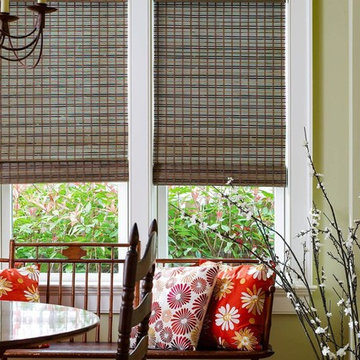
Woven Wood Shades create a warn and comfortable style in this living room!
This is an example of a medium sized farmhouse open plan dining room in San Diego with beige walls.
This is an example of a medium sized farmhouse open plan dining room in San Diego with beige walls.
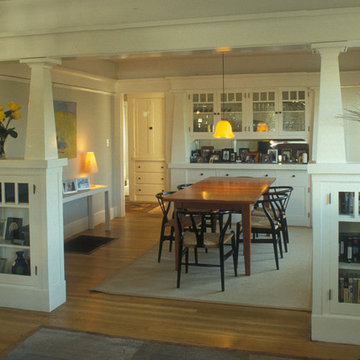
Built-in bookcases form a partial height wall that partially encloses the dining room while still maintaining transparency and spatial flow. Craftsman detailing is maintained throughout.
Hewitt Garrison Photography
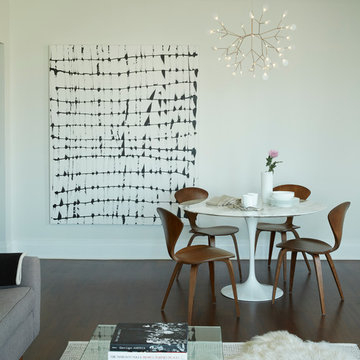
Photo of a medium sized modern dining room in Other with white walls and dark hardwood flooring.
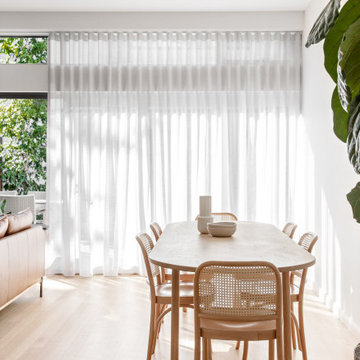
This is an example of a medium sized contemporary open plan dining room in Sydney with white walls, light hardwood flooring and beige floors.
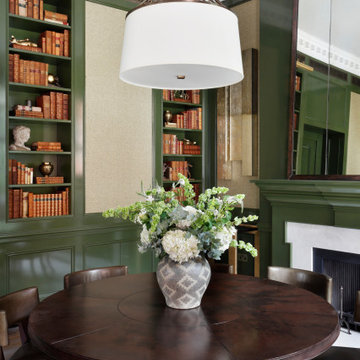
This is an example of a medium sized classic open plan dining room in London with green walls, a standard fireplace, a tiled fireplace surround and a chimney breast.
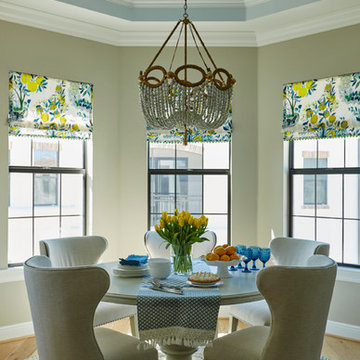
We began this beautiful project at the pre-build stage with our clients and managed it from beginning to end. This project is luxury condo living on a golf course. Our client loved all shades of blues, and we incorporated them in each and every room throughout the home. The classy furnishings and cozy decor create a warm, inviting ambience. At the reveal, the wife shared that "I feel like Barbie, and this is my DREAMHOUSE!"
---
Pamela Harvey Interiors offers interior design services in St. Petersburg and Tampa, and throughout Florida’s Suncoast area, from Tarpon Springs to Naples, including Bradenton, Lakewood Ranch, and Sarasota.
For more about Pamela Harvey Interiors, see here: https://www.pamelaharveyinteriors.com/
To learn more about this project, see here: https://www.pamelaharveyinteriors.com/portfolio-galleries/naples-golf-course-overlook-naples-fl
Medium Sized Green Dining Room Ideas and Designs
7
