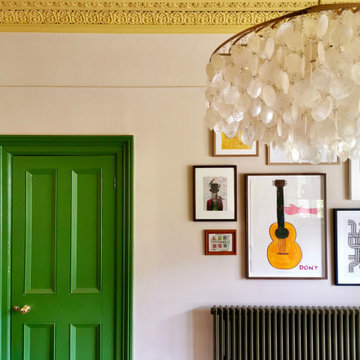Medium Sized Green Dining Room Ideas and Designs
Refine by:
Budget
Sort by:Popular Today
101 - 120 of 1,436 photos
Item 1 of 3
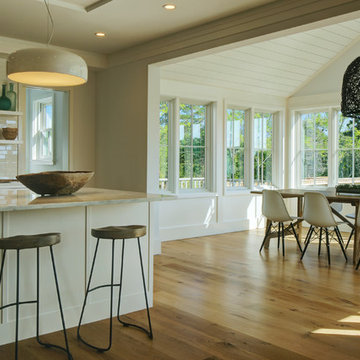
Design ideas for a medium sized coastal kitchen/dining room in Boston with white walls, medium hardwood flooring and brown floors.
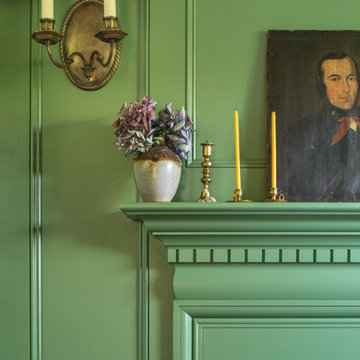
Alterations to an idyllic Cotswold Cottage in Gloucestershire. The works included complete internal refurbishment, together with an entirely new panelled Dining Room, a small oak framed bay window extension to the Kitchen and a new Boot Room / Utility extension.
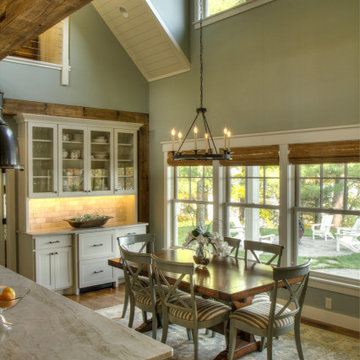
Design ideas for a medium sized traditional kitchen/dining room in Minneapolis with blue walls, medium hardwood flooring and multi-coloured floors.
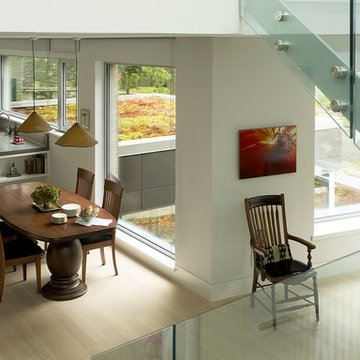
OVERVIEW
Set into a mature Boston area neighborhood, this sophisticated 2900SF home offers efficient use of space, expression through form, and myriad of green features.
MULTI-GENERATIONAL LIVING
Designed to accommodate three family generations, paired living spaces on the first and second levels are architecturally expressed on the facade by window systems that wrap the front corners of the house. Included are two kitchens, two living areas, an office for two, and two master suites.
CURB APPEAL
The home includes both modern form and materials, using durable cedar and through-colored fiber cement siding, permeable parking with an electric charging station, and an acrylic overhang to shelter foot traffic from rain.
FEATURE STAIR
An open stair with resin treads and glass rails winds from the basement to the third floor, channeling natural light through all the home’s levels.
LEVEL ONE
The first floor kitchen opens to the living and dining space, offering a grand piano and wall of south facing glass. A master suite and private ‘home office for two’ complete the level.
LEVEL TWO
The second floor includes another open concept living, dining, and kitchen space, with kitchen sink views over the green roof. A full bath, bedroom and reading nook are perfect for the children.
LEVEL THREE
The third floor provides the second master suite, with separate sink and wardrobe area, plus a private roofdeck.
ENERGY
The super insulated home features air-tight construction, continuous exterior insulation, and triple-glazed windows. The walls and basement feature foam-free cavity & exterior insulation. On the rooftop, a solar electric system helps offset energy consumption.
WATER
Cisterns capture stormwater and connect to a drip irrigation system. Inside the home, consumption is limited with high efficiency fixtures and appliances.
TEAM
Architecture & Mechanical Design – ZeroEnergy Design
Contractor – Aedi Construction
Photos – Eric Roth Photography

A contemporary craftsman East Nashville eat-in kitchen featuring an open concept with white cabinets against light grey walls and dark wood floors. Interior Designer & Photography: design by Christina Perry
design by Christina Perry | Interior Design
Nashville, TN 37214
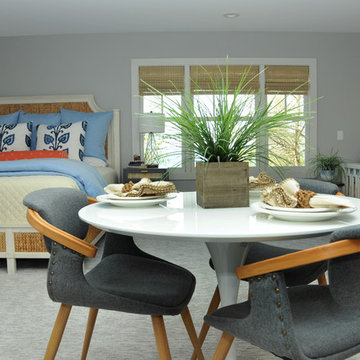
Inspiration for a medium sized coastal open plan dining room in Grand Rapids with grey walls, carpet and grey floors.
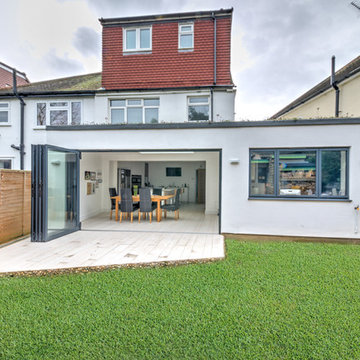
Kitchen Diner extension with roof lights and Grass roof on GRP Sedhum roof.
The site Surveyed to understand the structure loading of existing walls, supply and fit RSJ for dividing wall and also rsj for rear bi fold doors , Knock down walls , fit doors and new windows, repair joists and floorboards, re wire electrics and replumbing for new kitchen and lighting and utility room , re board and plaster ceilings and walls, decorate throught, fit downlighters , Design and fit kitchen with island/breakfast bar, Supply and fit natural stone work top, chrome fitting. Supply and fit ash engineered flooring in whole area, install Heat and Carbon Monoxide sensors as per building regulations Exterior lighting and power, powder coated windows schuco athrasite grey, patio tiled with outdoor ceramic tiles for a medditereanean look, bespoke gazebo and decking
www.idisign.co.uk
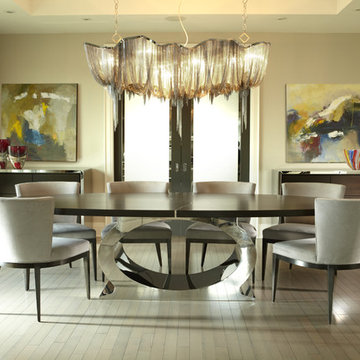
A spectacular Terzani chandelier made of refined
stainless steel chain is the focal point of this striking dining room.
Its design is balanced by a custom walnut elliptical tabletop with a
polished stainless inlaid seam and stunning base. The sculptural effect
is framed by custom walnut buffets with polished stainless tops and side
waterfall wrap detail.
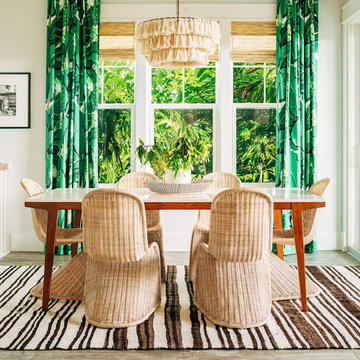
Seamus Payne
Inspiration for a medium sized coastal dining room in Other with beige walls, concrete flooring, no fireplace and grey floors.
Inspiration for a medium sized coastal dining room in Other with beige walls, concrete flooring, no fireplace and grey floors.
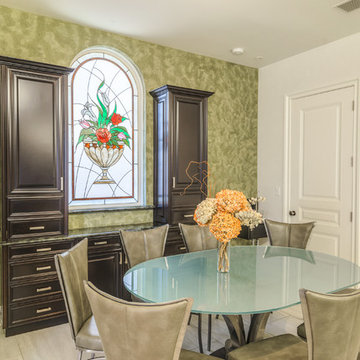
This is an example of a medium sized classic enclosed dining room in Orange County with green walls, porcelain flooring and white floors.
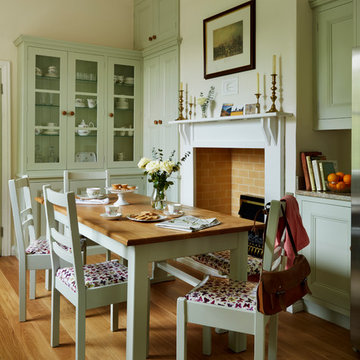
A bespoke solid wood kitchen hand-painted in Sanderson 'Driftwood Grey'.
Medium sized traditional kitchen/dining room in Other with beige walls, medium hardwood flooring, a standard fireplace and a wooden fireplace surround.
Medium sized traditional kitchen/dining room in Other with beige walls, medium hardwood flooring, a standard fireplace and a wooden fireplace surround.
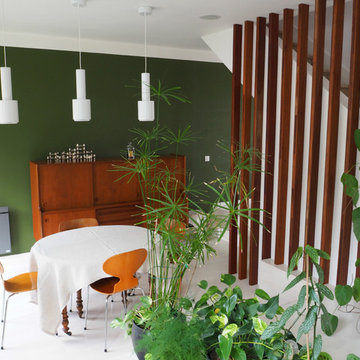
Inspiration for a medium sized contemporary open plan dining room in Toulouse with green walls and no fireplace.
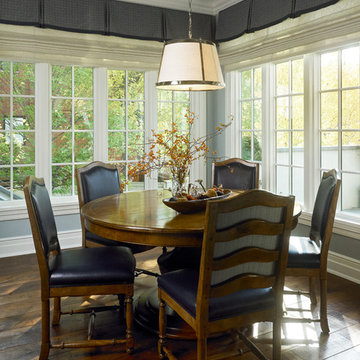
Dining Room
Photographer - Nathan Kirkman
Photo of a medium sized classic dining room in Chicago with blue walls, medium hardwood flooring and no fireplace.
Photo of a medium sized classic dining room in Chicago with blue walls, medium hardwood flooring and no fireplace.
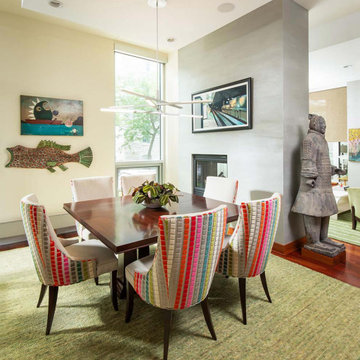
Christy and Matt have traveled the world, picking up a love of Monet’s garden in France and many unique artifacts along the way. They had accumulated an extensive art collection of their own which expanded to include an eclectic array of folk art inherited from Christy’s mom. With an eye on downsizing, the couple realized their living environment had become cluttered. They wanted a more serene feeling in their home…like a modern version of Monet’s Garden. LiLu’s inspiration began with a new color palette, using green as a neutral and adding a mixture of vibrant colors reminiscent of a garden. Sheer drapes in the living room diffuse the natural light, almost as if the sun is being filtered through a canopy of trees. The design team also brought focus to their art collection by designing custom built-ins to display their artwork. The dark wood finish relates to the color of the custom dining table creating a cohesive composition. The clean-lined furniture features soft curves to suggest a more botanical feel. The result has brought dazzling serenity to this condo hidden among the busy streets of downtown Minneapolis.
----
Project designed by Minneapolis interior design studio LiLu Interiors. They serve the Minneapolis-St. Paul area including Wayzata, Edina, and Rochester, and they travel to the far-flung destinations that their upscale clientele own second homes in.
----
For more about LiLu Interiors, click here: https://www.liluinteriors.com/
---
To learn more about this project, click here:
https://www.liluinteriors.com/blog/portfolio-items/secret-garden/
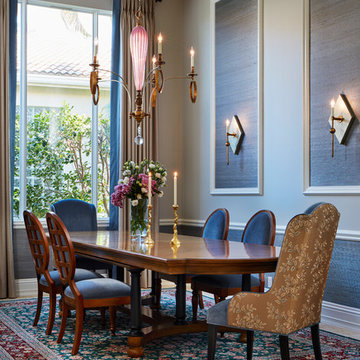
Design ideas for a medium sized traditional open plan dining room in Miami with no fireplace, blue walls and a dado rail.
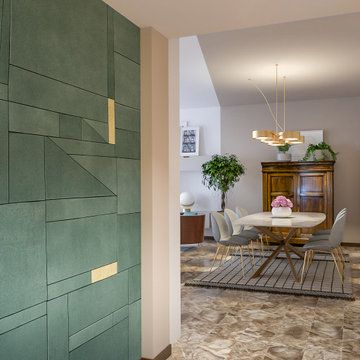
Liadesign
Medium sized contemporary open plan dining room in Milan with beige walls, marble flooring and multi-coloured floors.
Medium sized contemporary open plan dining room in Milan with beige walls, marble flooring and multi-coloured floors.
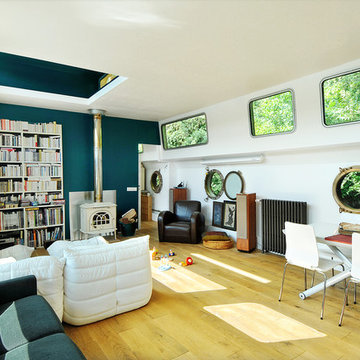
Sergio Grazia photographe
This is an example of a medium sized coastal dining room in Paris with blue walls, light hardwood flooring, a wood burning stove, a metal fireplace surround and feature lighting.
This is an example of a medium sized coastal dining room in Paris with blue walls, light hardwood flooring, a wood burning stove, a metal fireplace surround and feature lighting.
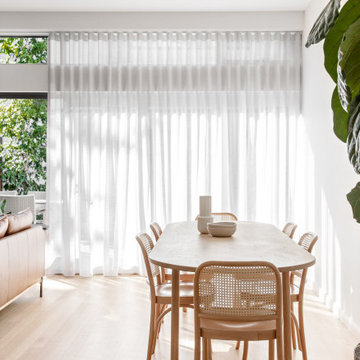
This is an example of a medium sized contemporary open plan dining room in Sydney with white walls, light hardwood flooring and beige floors.
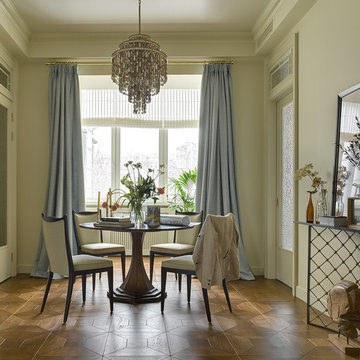
Ананьев Сергей
This is an example of a medium sized classic enclosed dining room in Moscow with medium hardwood flooring and yellow walls.
This is an example of a medium sized classic enclosed dining room in Moscow with medium hardwood flooring and yellow walls.
Medium Sized Green Dining Room Ideas and Designs
6
