Medium Sized Grey and Pink Bathroom Ideas and Designs
Refine by:
Budget
Sort by:Popular Today
61 - 80 of 94 photos
Item 1 of 3
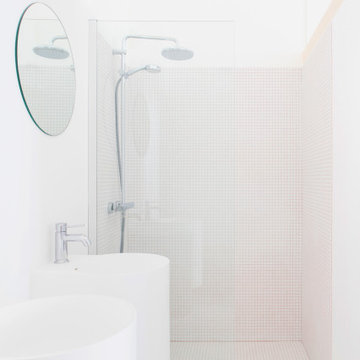
Design ideas for a medium sized modern grey and pink shower room bathroom in Paris with white cabinets, a built-in shower, pink walls, mosaic tile flooring, a wall-mounted sink, pink floors, an open shower, double sinks and a built in vanity unit.
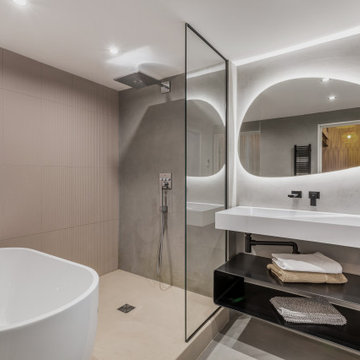
Salle de bain de la chambre parentale très contemporaine aux allures minimaliste
Photo of a medium sized contemporary grey and pink ensuite bathroom in Marseille with open cabinets, black cabinets, a built-in bath, a shower/bath combination, pink tiles, grey walls, concrete flooring, a console sink, solid surface worktops, grey floors, white worktops, a single sink and a floating vanity unit.
Photo of a medium sized contemporary grey and pink ensuite bathroom in Marseille with open cabinets, black cabinets, a built-in bath, a shower/bath combination, pink tiles, grey walls, concrete flooring, a console sink, solid surface worktops, grey floors, white worktops, a single sink and a floating vanity unit.
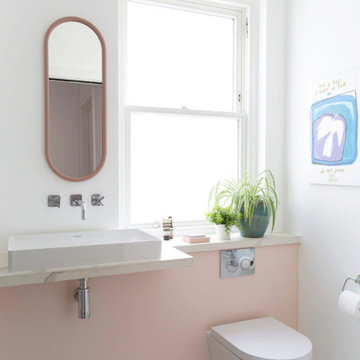
Children/s Shower Room
Inspiration for a medium sized grey and pink family bathroom in London with a built-in shower, a wall mounted toilet, white walls, mosaic tile flooring, a pedestal sink, marble worktops, white floors, a hinged door, white worktops and a floating vanity unit.
Inspiration for a medium sized grey and pink family bathroom in London with a built-in shower, a wall mounted toilet, white walls, mosaic tile flooring, a pedestal sink, marble worktops, white floors, a hinged door, white worktops and a floating vanity unit.
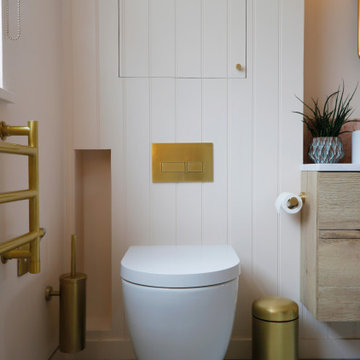
Master en-suite bathroom
This is an example of a medium sized contemporary grey and pink ensuite bathroom in London with pink walls, porcelain flooring, grey floors, tongue and groove walls, flat-panel cabinets, light wood cabinets, a built-in bath, a walk-in shower, a wall mounted toilet, pink tiles, porcelain tiles, a wall-mounted sink, quartz worktops, a hinged door, white worktops, a single sink and a floating vanity unit.
This is an example of a medium sized contemporary grey and pink ensuite bathroom in London with pink walls, porcelain flooring, grey floors, tongue and groove walls, flat-panel cabinets, light wood cabinets, a built-in bath, a walk-in shower, a wall mounted toilet, pink tiles, porcelain tiles, a wall-mounted sink, quartz worktops, a hinged door, white worktops, a single sink and a floating vanity unit.
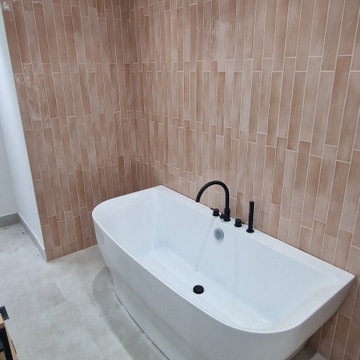
Photo of a medium sized grey and pink ensuite bathroom in London with light wood cabinets, a freestanding bath, pink tiles, white walls, a vessel sink, wooden worktops, grey floors, brown worktops, feature lighting, a single sink and a freestanding vanity unit.
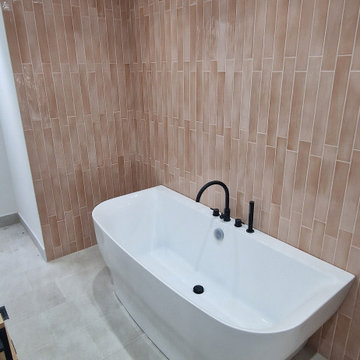
Inspiration for a medium sized grey and pink ensuite bathroom with light wood cabinets, a freestanding bath, pink tiles, a vessel sink, wooden worktops, grey floors, brown worktops, feature lighting, a single sink and a freestanding vanity unit.
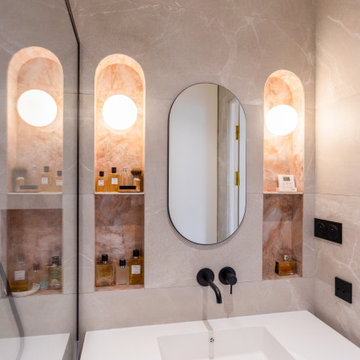
Plan vasque en corian et niches arrondies en ceramiques. Robinetterie murale encastrée.
Photo of a medium sized contemporary grey and pink ensuite bathroom with white cabinets, a built-in shower, grey tiles, ceramic tiles, ceramic flooring, a console sink, solid surface worktops, grey floors, a hinged door, white worktops, a shower bench, a single sink and a floating vanity unit.
Photo of a medium sized contemporary grey and pink ensuite bathroom with white cabinets, a built-in shower, grey tiles, ceramic tiles, ceramic flooring, a console sink, solid surface worktops, grey floors, a hinged door, white worktops, a shower bench, a single sink and a floating vanity unit.
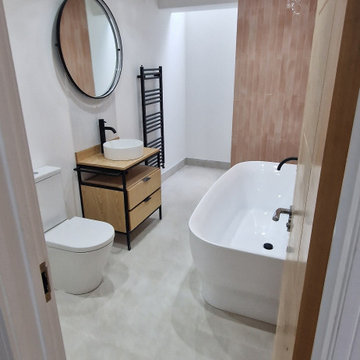
Inspiration for a medium sized grey and pink ensuite bathroom in London with light wood cabinets, a freestanding bath, pink tiles, white walls, a vessel sink, wooden worktops, grey floors, brown worktops, feature lighting, a single sink and a freestanding vanity unit.
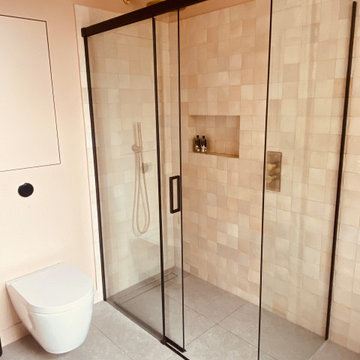
Medium sized modern grey and pink ensuite half tiled bathroom in London with a walk-in shower, a wall mounted toilet, pink tiles, pink walls, porcelain flooring, grey floors, a sliding door and a wall niche.
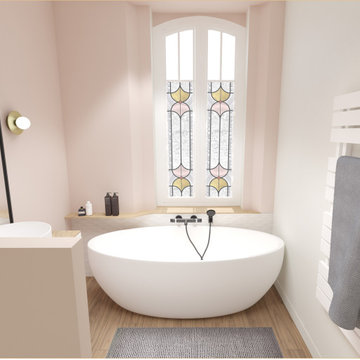
Photo of a medium sized bohemian grey and pink ensuite bathroom in Nantes with a freestanding bath, a wall mounted toilet, white tiles, ceramic tiles, pink walls, medium hardwood flooring, a vessel sink, wooden worktops and a single sink.
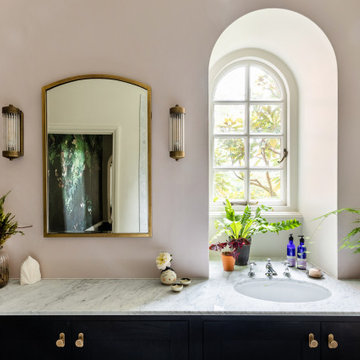
This bathroom design was based around its key Architectural feature: the stunning curved window. Looking out of this window whilst using the basin or bathing was key in our Spatial layout decision making. A vanity unit was designed to fit the cavity of the window perfectly whilst providing ample storage and surface space.
Part of a bigger Project to be photographed soon!
A beautiful 19th century country estate converted into an Architectural featured filled apartments.
Project: Bathroom spatial planning / design concept & colour consultation / bespoke furniture design / product sourcing.
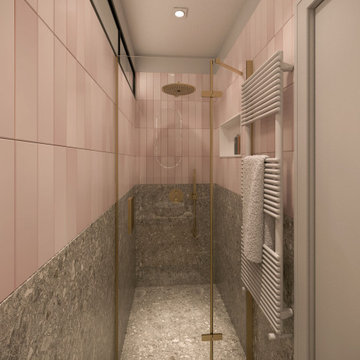
Photo of a medium sized contemporary grey and pink ensuite bathroom in Nice with flat-panel cabinets, light wood cabinets, a built-in shower, pink tiles, ceramic tiles, pink walls, terrazzo flooring, a vessel sink, grey floors, an open shower, grey worktops, double sinks and a built in vanity unit.
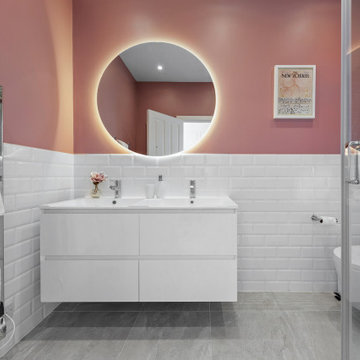
Built a brand new en-suite to be part of the master bedroom in a large Central London flat. The client had her heart set on pink!
Design ideas for a medium sized contemporary grey and pink ensuite bathroom in London with flat-panel cabinets, white cabinets, a corner shower, a wall mounted toilet, white tiles, metro tiles, pink walls, ceramic flooring, grey floors, a hinged door, white worktops, feature lighting, double sinks and a floating vanity unit.
Design ideas for a medium sized contemporary grey and pink ensuite bathroom in London with flat-panel cabinets, white cabinets, a corner shower, a wall mounted toilet, white tiles, metro tiles, pink walls, ceramic flooring, grey floors, a hinged door, white worktops, feature lighting, double sinks and a floating vanity unit.

This is an example of a medium sized grey and pink family bathroom in San Diego with freestanding cabinets, blue cabinets, a walk-in shower, a two-piece toilet, white tiles, metro tiles, white walls, vinyl flooring, a submerged sink, engineered stone worktops, brown floors, a hinged door, grey worktops, a feature wall, a single sink, a freestanding vanity unit and wallpapered walls.
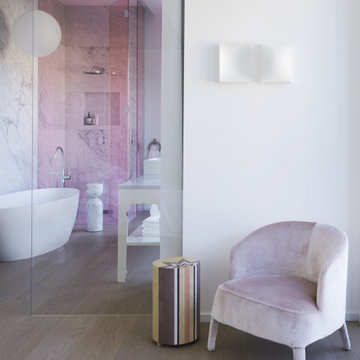
Architecture intérieure d'un appartement situé au dernier étage d'un bâtiment neuf dans un quartier résidentiel. Le Studio Catoir a créé un espace élégant et représentatif avec un soin tout particulier porté aux choix des différents matériaux naturels, marbre, bois, onyx et à leur mise en oeuvre par des artisans chevronnés italiens. La cuisine ouverte avec son étagère monumentale en marbre et son ilôt en miroir sont les pièces centrales autour desquelles s'articulent l'espace de vie. La lumière, la fluidité des espaces, les grandes ouvertures vers la terrasse, les jeux de reflets et les couleurs délicates donnent vie à un intérieur sensoriel, aérien et serein.
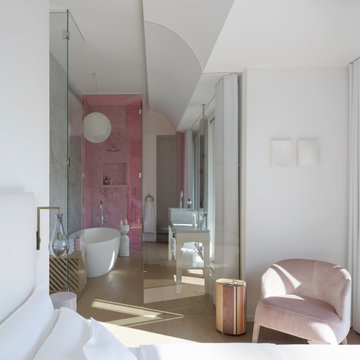
Architecture intérieure d'un appartement situé au dernier étage d'un bâtiment neuf dans un quartier résidentiel. Le Studio Catoir a créé un espace élégant et représentatif avec un soin tout particulier porté aux choix des différents matériaux naturels, marbre, bois, onyx et à leur mise en oeuvre par des artisans chevronnés italiens. La cuisine ouverte avec son étagère monumentale en marbre et son ilôt en miroir sont les pièces centrales autour desquelles s'articulent l'espace de vie. La lumière, la fluidité des espaces, les grandes ouvertures vers la terrasse, les jeux de reflets et les couleurs délicates donnent vie à un intérieur sensoriel, aérien et serein.

Design ideas for a medium sized country grey and pink family bathroom in San Diego with freestanding cabinets, blue cabinets, a walk-in shower, a two-piece toilet, white tiles, metro tiles, white walls, vinyl flooring, a vessel sink, engineered stone worktops, brown floors, a hinged door, grey worktops, a single sink, a freestanding vanity unit and wallpapered walls.

The en-suite renovation for our client's daughter combined girly charm with sophistication. Grey and pink hues, brushed brass accents, blush pink tiles, and Crosswater hardware created a timeless yet playful space. Wall-hung toilet, quartz shelf, HIB mirror, and brushed brass shower door added functionality and elegance.
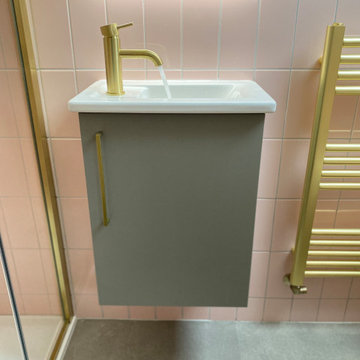
The en-suite renovation for our client's daughter combined girly charm with sophistication. Grey and pink hues, brushed brass accents, blush pink tiles, and Crosswater hardware created a timeless yet playful space. Wall-hung toilet, quartz shelf, HIB mirror, and brushed brass shower door added functionality and elegance.
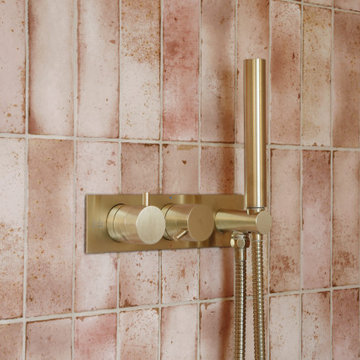
Master en-suite bathroom
Inspiration for a medium sized contemporary grey and pink ensuite bathroom in London with flat-panel cabinets, light wood cabinets, a built-in bath, a walk-in shower, a wall mounted toilet, pink tiles, porcelain tiles, pink walls, porcelain flooring, a wall-mounted sink, quartz worktops, grey floors, a hinged door, white worktops, a single sink and a floating vanity unit.
Inspiration for a medium sized contemporary grey and pink ensuite bathroom in London with flat-panel cabinets, light wood cabinets, a built-in bath, a walk-in shower, a wall mounted toilet, pink tiles, porcelain tiles, pink walls, porcelain flooring, a wall-mounted sink, quartz worktops, grey floors, a hinged door, white worktops, a single sink and a floating vanity unit.
Medium Sized Grey and Pink Bathroom Ideas and Designs
4

 Shelves and shelving units, like ladder shelves, will give you extra space without taking up too much floor space. Also look for wire, wicker or fabric baskets, large and small, to store items under or next to the sink, or even on the wall.
Shelves and shelving units, like ladder shelves, will give you extra space without taking up too much floor space. Also look for wire, wicker or fabric baskets, large and small, to store items under or next to the sink, or even on the wall.  The sink, the mirror, shower and/or bath are the places where you might want the clearest and strongest light. You can use these if you want it to be bright and clear. Otherwise, you might want to look at some soft, ambient lighting in the form of chandeliers, short pendants or wall lamps. You could use accent lighting around your bath in the form to create a tranquil, spa feel, as well.
The sink, the mirror, shower and/or bath are the places where you might want the clearest and strongest light. You can use these if you want it to be bright and clear. Otherwise, you might want to look at some soft, ambient lighting in the form of chandeliers, short pendants or wall lamps. You could use accent lighting around your bath in the form to create a tranquil, spa feel, as well. 