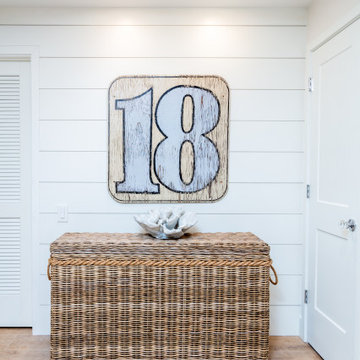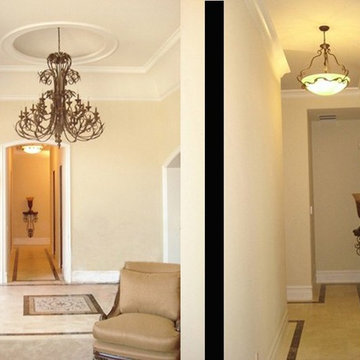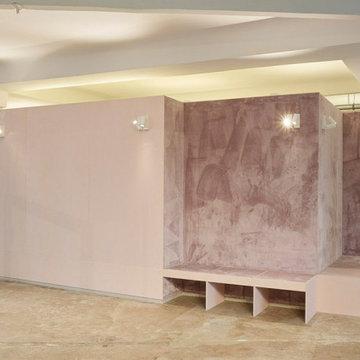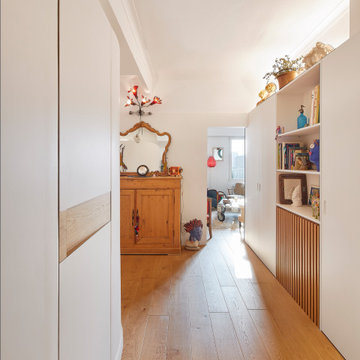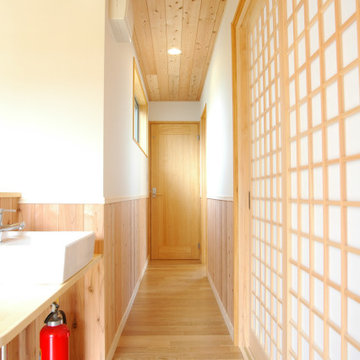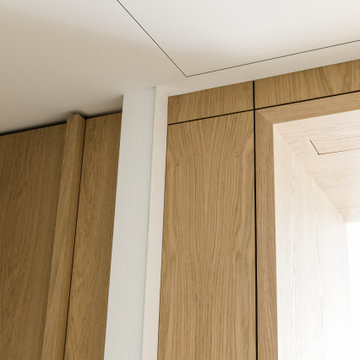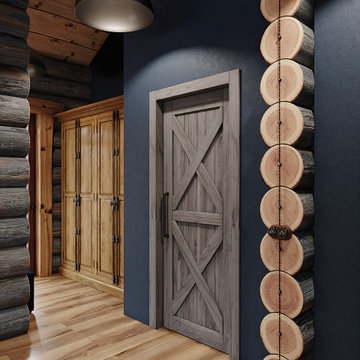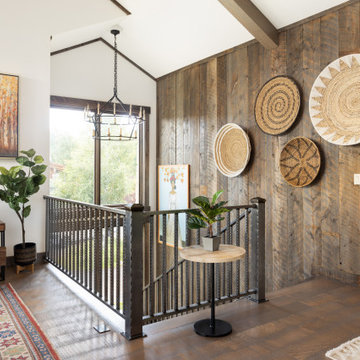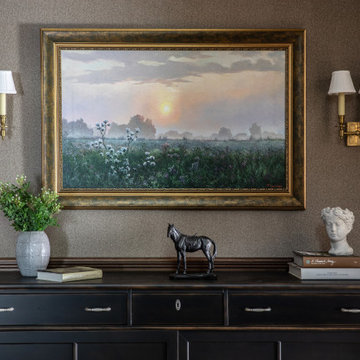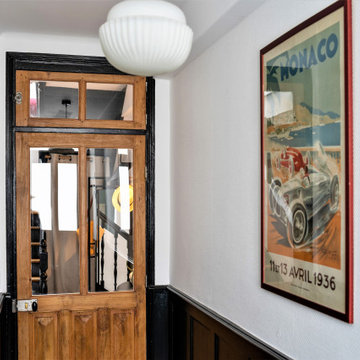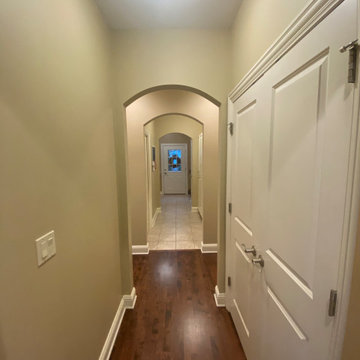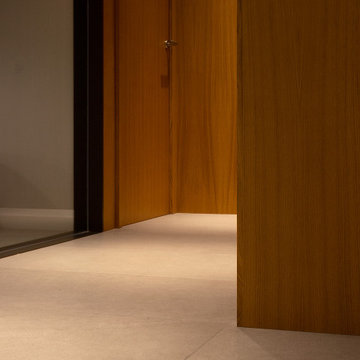Medium Sized Hallway with Wood Walls Ideas and Designs
Refine by:
Budget
Sort by:Popular Today
61 - 80 of 179 photos
Item 1 of 3
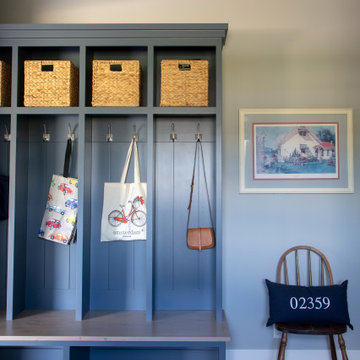
Lockers are located in the hall between back entry and the laundry room. Open style with hooks and seating.
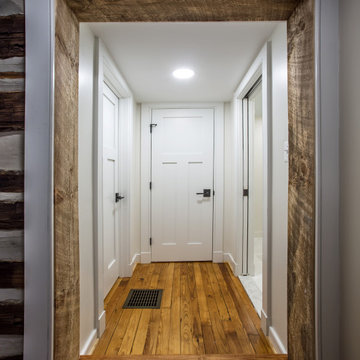
This centuries old log farmhouse had had multiple additions over its life. Part of our tasks were to remodel the existing spacds. We rebuilt this hallway with semi-solid core 3 panel doors, refinished the hardwood, added a pocket door.
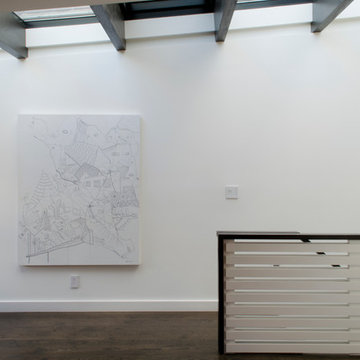
Full gut renovation and facade restoration of an historic 1850s wood-frame townhouse. The current owners found the building as a decaying, vacant SRO (single room occupancy) dwelling with approximately 9 rooming units. The building has been converted to a two-family house with an owner’s triplex over a garden-level rental.
Due to the fact that the very little of the existing structure was serviceable and the change of occupancy necessitated major layout changes, nC2 was able to propose an especially creative and unconventional design for the triplex. This design centers around a continuous 2-run stair which connects the main living space on the parlor level to a family room on the second floor and, finally, to a studio space on the third, thus linking all of the public and semi-public spaces with a single architectural element. This scheme is further enhanced through the use of a wood-slat screen wall which functions as a guardrail for the stair as well as a light-filtering element tying all of the floors together, as well its culmination in a 5’ x 25’ skylight.
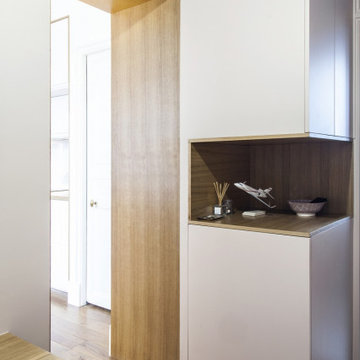
Un appartement de caractère entièrement repensé pour accueillir un jeune couple parisien. Ce projet a fait l'objet de nombreuses réflexions spatiales pour aboutir à une implantation idéale.
Le choix de matériaux contemporains associés à des touches de couleurs permet de moderniser l'appartement tout en conservant son cachet originel.
Par un principe de "meuble cloison" la cuisine intégrée trouve naturellement sa place dans l'espace à vivre. L'accès à la chambre parentale se fait par une double porte décorative chinée. L'atmosphère y est plus cocooning, de part l'intégration d'un papier peint d'inspiration végétale en tête de lit, ainsi que l'utilisation prédominante du noyer pour la menuiserie et la claustra qui délimite l'espace nuit du dressing. La salle de bain, agréable et chic est parée de blanc et de rose poudré et réhaussée d'une pointe de laiton. Le sol terrazzo, avec ses inclusions de nacre, vient parfaire la décoration.
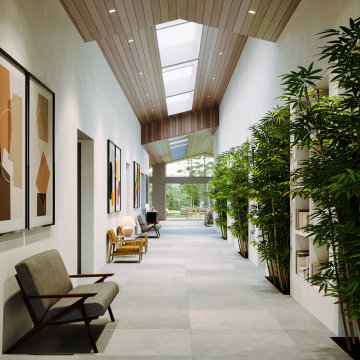
A captivating gallery serves as the home's central axis, guiding guests on an artistic journey. Skylights overhead illuminate the passage, while pockets of nature contrast with clean plaster walls, forming a tranquil retreat.
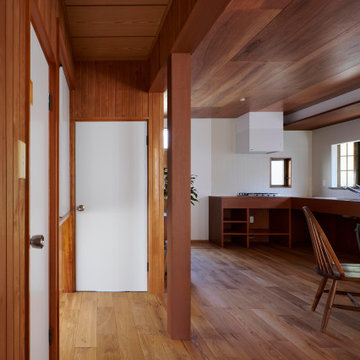
もともと廊下だったところはすべての壁に無垢材の羽目板で設えられていました。すごく良い風合いだったのですが、廊下が薄暗い印象になっていたため、断熱性能を向上させて廊下とリビングを一体の空間としました。その効果でリビングダイニングは広々とした空間になり、無垢材の羽目板を残し上質な質感になりました。収納の扉は白く塗装し、アクセントをつけています。

This gem of a home was designed by homeowner/architect Eric Vollmer. It is nestled in a traditional neighborhood with a deep yard and views to the east and west. Strategic window placement captures light and frames views while providing privacy from the next door neighbors. The second floor maximizes the volumes created by the roofline in vaulted spaces and loft areas. Four skylights illuminate the ‘Nordic Modern’ finishes and bring daylight deep into the house and the stairwell with interior openings that frame connections between the spaces. The skylights are also operable with remote controls and blinds to control heat, light and air supply.
Unique details abound! Metal details in the railings and door jambs, a paneled door flush in a paneled wall, flared openings. Floating shelves and flush transitions. The main bathroom has a ‘wet room’ with the tub tucked under a skylight enclosed with the shower.
This is a Structural Insulated Panel home with closed cell foam insulation in the roof cavity. The on-demand water heater does double duty providing hot water as well as heat to the home via a high velocity duct and HRV system.
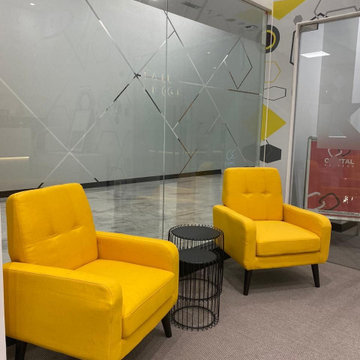
Required sustainable design since it is a commercial space and a school. created custom wall feature with led lighting at the back of the each letter and the feature wall was created with a message to all the student. artificial grass to bring in the nature into the space. Geometric wall to give that cool kind if a feeling to the students.
Medium Sized Hallway with Wood Walls Ideas and Designs
4
