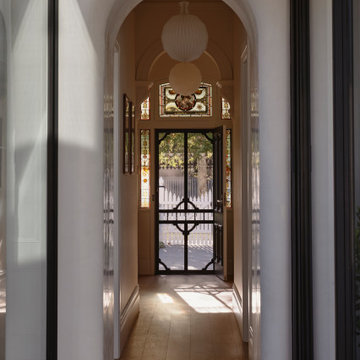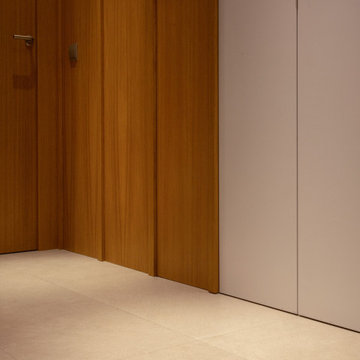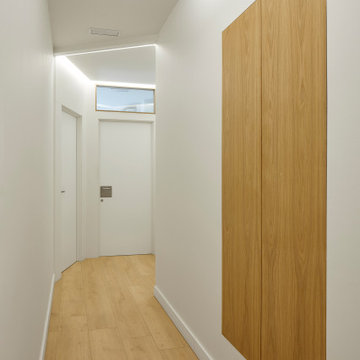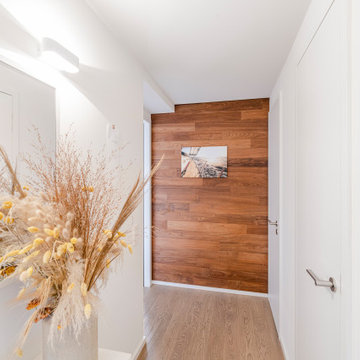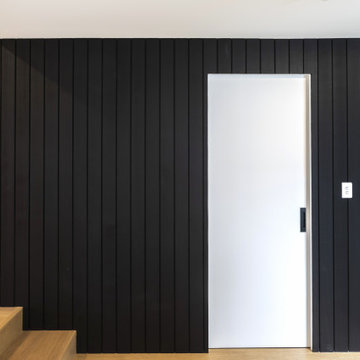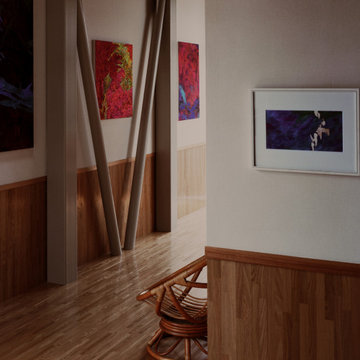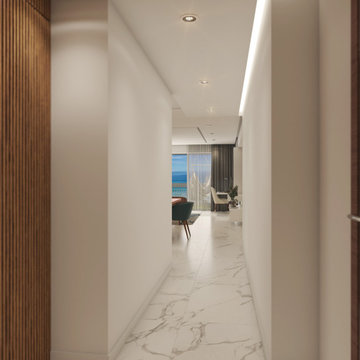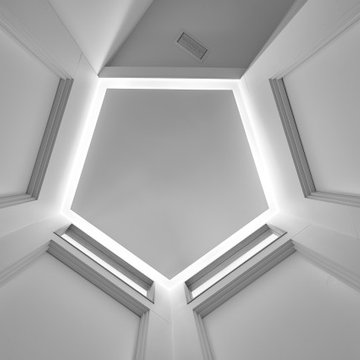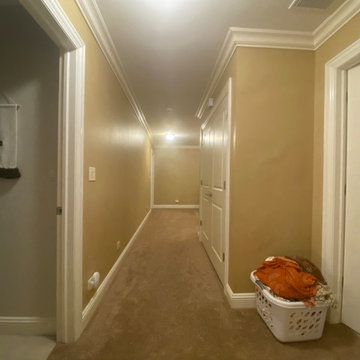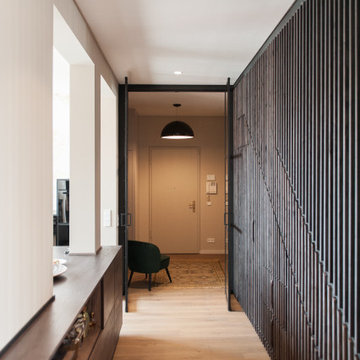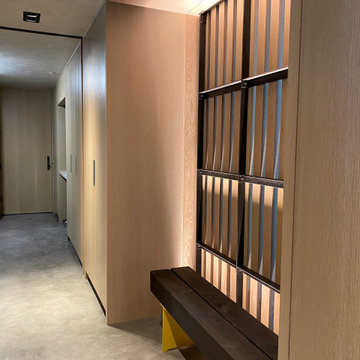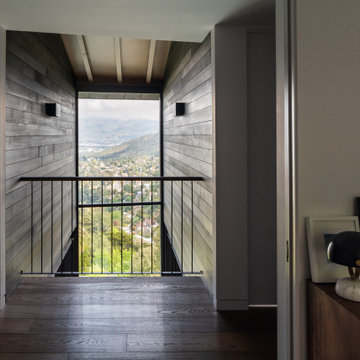Medium Sized Hallway with Wood Walls Ideas and Designs
Refine by:
Budget
Sort by:Popular Today
81 - 100 of 179 photos
Item 1 of 3
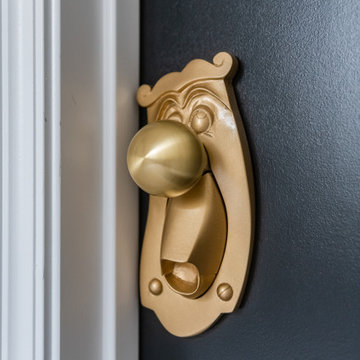
The lower level of this custom home features a secret entrance through a murphy door, as well as the whimsical door knockers from the movie Labrynth

This gem of a home was designed by homeowner/architect Eric Vollmer. It is nestled in a traditional neighborhood with a deep yard and views to the east and west. Strategic window placement captures light and frames views while providing privacy from the next door neighbors. The second floor maximizes the volumes created by the roofline in vaulted spaces and loft areas. Four skylights illuminate the ‘Nordic Modern’ finishes and bring daylight deep into the house and the stairwell with interior openings that frame connections between the spaces. The skylights are also operable with remote controls and blinds to control heat, light and air supply.
Unique details abound! Metal details in the railings and door jambs, a paneled door flush in a paneled wall, flared openings. Floating shelves and flush transitions. The main bathroom has a ‘wet room’ with the tub tucked under a skylight enclosed with the shower.
This is a Structural Insulated Panel home with closed cell foam insulation in the roof cavity. The on-demand water heater does double duty providing hot water as well as heat to the home via a high velocity duct and HRV system.
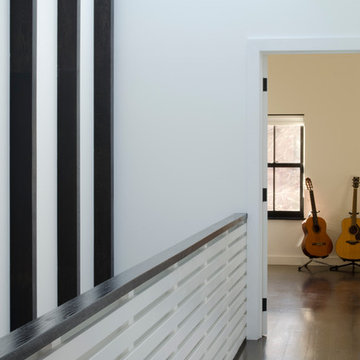
Full gut renovation and facade restoration of an historic 1850s wood-frame townhouse. The current owners found the building as a decaying, vacant SRO (single room occupancy) dwelling with approximately 9 rooming units. The building has been converted to a two-family house with an owner’s triplex over a garden-level rental.
Due to the fact that the very little of the existing structure was serviceable and the change of occupancy necessitated major layout changes, nC2 was able to propose an especially creative and unconventional design for the triplex. This design centers around a continuous 2-run stair which connects the main living space on the parlor level to a family room on the second floor and, finally, to a studio space on the third, thus linking all of the public and semi-public spaces with a single architectural element. This scheme is further enhanced through the use of a wood-slat screen wall which functions as a guardrail for the stair as well as a light-filtering element tying all of the floors together, as well its culmination in a 5’ x 25’ skylight.
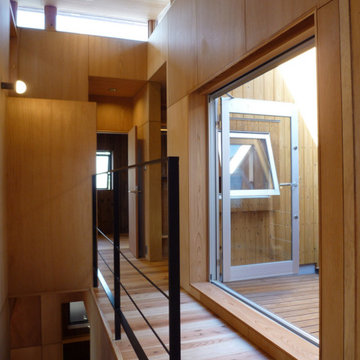
2階階段ホール,廊下を眺めた写真です。
天井を折り上げ天井としてハイサイドライトから光を取り込み、自然光が入る明るい空間としています。写真右側はテラスとなっており、物干しスペースとなっています。
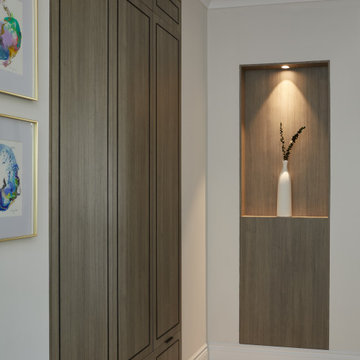
We are Dexign Matter, an award-winning studio sought after for crafting multi-layered interiors that we expertly curated to fulfill individual design needs.
Design Director Zoe Lee’s passion for customization is evident in this city residence where she melds the elevated experience of luxury hotels with a soft and inviting atmosphere that feels welcoming. Lee’s panache for artful contrasts pairs the richness of strong materials, such as oak and porcelain, with the sophistication of contemporary silhouettes. “The goal was to create a sense of indulgence and comfort, making every moment spent in the homea truly memorable one,” says Lee.
By enlivening a once-predominantly white colour scheme with muted hues and tactile textures, Lee was able to impart a characterful countenance that still feels comfortable. She relied on subtle details to ensure this is a residence infused with softness. “The carefully placed and concealed LED light strips throughout create a gentle and ambient illumination,” says Lee.
“They conjure a warm ambiance, while adding a touch of modernity.” Further finishes include a Shaker feature wall in the living room. It extends seamlessly to the room’s double-height ceiling, adding an element of continuity and establishing a connection with the primary ensuite’s wood panelling. “This integration of design elements creates a cohesive and visually appealing atmosphere,” Lee says.
The ensuite’s dramatically veined marble-look is carried from the walls to the countertop and even the cabinet doors. “This consistent finish serves as another unifying element, transforming the individual components into a
captivating feature wall. It adds an elegant touch to the overall aesthetic of the space.”
Pops of black hardware throughout channel that elegance and feel welcoming. Lee says, “The furnishings’ unique characteristics and visual appeal contribute to a sense of continuous luxury – it is now a home that is both bespoke and wonderfully beckoning.”
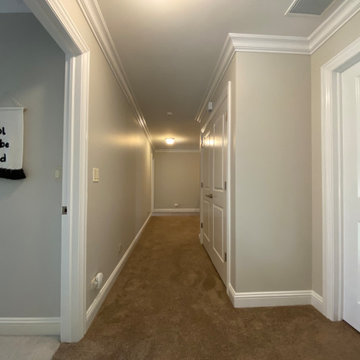
Prepared
Painted the Walls, Baseboard, and Doors/Frames
Wall Color in all Areas in: Benjamin Moore Pale Oak OC-20
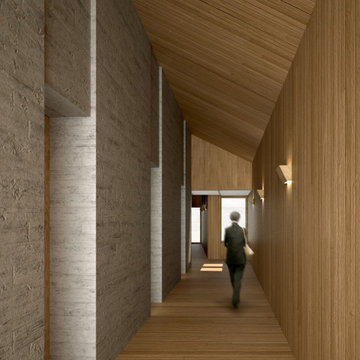
El projecte consisteix en la construcció d’un alberg al Pirineu, enmig d’un paisatge marcat per grans muntanyes i una petita església.
La integració del nou edifici al paisatge es fa a través de la fragmentació d’un gran edifici, en petits edificis connectats pel seu interior, fugint d’un edifici massiu. Pel que fa a la materialitat s’opta per fer una reinterpretació de la pedra tradicional i s’opta per treballar amb el formigó amb àrids de la zona, aportant així el cromatisme de la pedra local.
Al seu interior se segueix utilitzant el formigó en alguns espais, com si fossin caixes de pedra, i la fusta en la resta dels espais, aportant confort i calidesa.
A l’interior es reconeixen trets característics dels edificis al Pirineu; parets gruixudes de pedra (ara de formigó), coberta inclinada, paviments de fusta, finestres petites i acollidores que miren al paisatge i mobiliari de fusta.
El proyecto consiste en la construcción de un albergue en el Pirineo, en medio de un paisaje marcado por grandes montañas y una pequeña iglesia.
La integración del nuevo edificio en el paisaje se hace a través de la fragmentación de un gran edificio, en pequeños edificios conectados por su interior, huyendo de un edificio masivo. En cuanto a la materialidad se opta por una reinterpretación de la piedra tradicional y se opta por trabajar con el hormigón con áridos de la zona, aportando así el cromatismo de la piedra local.
En su interior se sigue utilizando el hormigón en algunos espacios, como si fueran cajas de piedra, y la madera en el resto de los espacios, aportando confort y calidez.
En su interior se reconocen rasgos característicos de los edificios en el Pirineo; gruesas paredes de piedra (ahora de hormigón), cubierta inclinada, pavimentos de madera, ventanas pequeñas y acogedoras que miran al paisaje y mobiliario de madera.
Medium Sized Hallway with Wood Walls Ideas and Designs
5
