Medium Sized Home Bar with Marble Worktops Ideas and Designs
Refine by:
Budget
Sort by:Popular Today
81 - 100 of 1,036 photos
Item 1 of 3
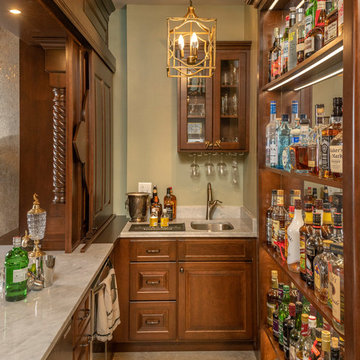
Rick Lee Photo
This is an example of a medium sized victorian single-wall wet bar in Other with a built-in sink, glass-front cabinets, medium wood cabinets, marble worktops, medium hardwood flooring, brown floors and brown worktops.
This is an example of a medium sized victorian single-wall wet bar in Other with a built-in sink, glass-front cabinets, medium wood cabinets, marble worktops, medium hardwood flooring, brown floors and brown worktops.
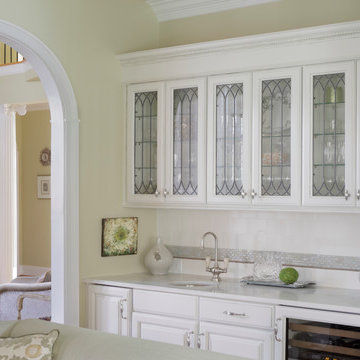
Kitchen remodel with Alabama white marble counter tops, light grey mosaic tile backsplash with traditional brushed nickel hardware.
This is an example of a medium sized rural single-wall wet bar in Birmingham with raised-panel cabinets, white cabinets, marble worktops, white splashback, mosaic tiled splashback, light hardwood flooring and a submerged sink.
This is an example of a medium sized rural single-wall wet bar in Birmingham with raised-panel cabinets, white cabinets, marble worktops, white splashback, mosaic tiled splashback, light hardwood flooring and a submerged sink.

The walk-in pantry was reconfigured in the space and seamlessly blended with the kitchen utilizing the same Dura Supreme cabinetry, quartzite countertop, and tile backsplash. Maximizing every inch, the pantry was designed to include a functional dry bar with wine and beer fridges. New upper glass cabinets and additional open shelving create the perfect way to spice up storage for glassware and supplies.
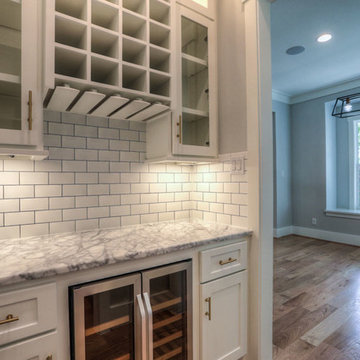
the butler pantry is a great transition to the kitchen and also serves as the beverage bar.
Photo of a medium sized midcentury single-wall home bar in Houston with no sink, shaker cabinets, white cabinets, marble worktops, white splashback, ceramic splashback, medium hardwood flooring and brown floors.
Photo of a medium sized midcentury single-wall home bar in Houston with no sink, shaker cabinets, white cabinets, marble worktops, white splashback, ceramic splashback, medium hardwood flooring and brown floors.
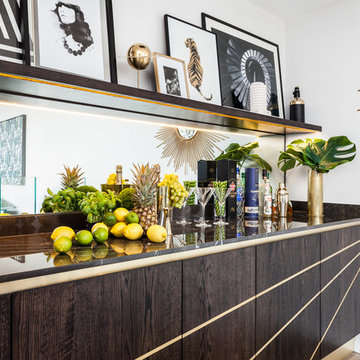
Bar in the winter garden of the Penthouse. The doors have three brass inlays and were designed by Gordon-Duff & Linton. Photograph by David Butler
Photo of a medium sized contemporary single-wall home bar in London with flat-panel cabinets, dark wood cabinets, marble worktops, mirror splashback, light hardwood flooring and beige floors.
Photo of a medium sized contemporary single-wall home bar in London with flat-panel cabinets, dark wood cabinets, marble worktops, mirror splashback, light hardwood flooring and beige floors.

Below Buchanan is a basement renovation that feels as light and welcoming as one of our outdoor living spaces. The project is full of unique details, custom woodworking, built-in storage, and gorgeous fixtures. Custom carpentry is everywhere, from the built-in storage cabinets and molding to the private booth, the bar cabinetry, and the fireplace lounge.
Creating this bright, airy atmosphere was no small challenge, considering the lack of natural light and spatial restrictions. A color pallet of white opened up the space with wood, leather, and brass accents bringing warmth and balance. The finished basement features three primary spaces: the bar and lounge, a home gym, and a bathroom, as well as additional storage space. As seen in the before image, a double row of support pillars runs through the center of the space dictating the long, narrow design of the bar and lounge. Building a custom dining area with booth seating was a clever way to save space. The booth is built into the dividing wall, nestled between the support beams. The same is true for the built-in storage cabinet. It utilizes a space between the support pillars that would otherwise have been wasted.
The small details are as significant as the larger ones in this design. The built-in storage and bar cabinetry are all finished with brass handle pulls, to match the light fixtures, faucets, and bar shelving. White marble counters for the bar, bathroom, and dining table bring a hint of Hollywood glamour. White brick appears in the fireplace and back bar. To keep the space feeling as lofty as possible, the exposed ceilings are painted black with segments of drop ceilings accented by a wide wood molding, a nod to the appearance of exposed beams. Every detail is thoughtfully chosen right down from the cable railing on the staircase to the wood paneling behind the booth, and wrapping the bar.

We transformed this property from top to bottom. Kitchen remodel, Bathroom remodel, Living/ dining remodel, the Hardscaped driveway and fresh sod. The kitchen boasts a 6 burner gas stove, energy efficient refrigerator & dishwasher, a conveniently located mini dry bar, decadent chandeliers and bright hardwood flooring.

Historical Renovation
Objective: The homeowners asked us to join the project after partial demo and construction was in full
swing. Their desire was to significantly enlarge and update the charming mid-century modern home to
meet the needs of their joined families and frequent social gatherings. It was critical though that the
expansion be seamless between old and new, where one feels as if the home “has always been this
way”.
Solution: We created spaces within rooms that allowed family to gather and socialize freely or allow for
private conversations. As constant entertainers, the couple wanted easier access to their favorite wines
than having to go to the basement cellar. A custom glass and stainless steel wine cellar was created
where bottles seem to float in the space between the dining room and kitchen area.
A nineteen foot long island dominates the great room as well as any social gathering where it is
generally spread from end to end with food and surrounded by friends and family.
Aside of the master suite, three oversized bedrooms each with a large en suite bath provide plenty of
space for kids returning from college and frequent visits from friends and family.
A neutral color palette was chosen throughout to bring warmth into the space but not fight with the
clients’ collections of art, antique rugs and furnishings. Soaring ceiling, windows and huge sliding doors
bring the naturalness of the large wooded lot inside while lots of natural wood and stone was used to
further complement the outdoors and their love of nature.
Outside, a large ground level fire-pit surrounded by comfortable chairs is another favorite gathering
spot.
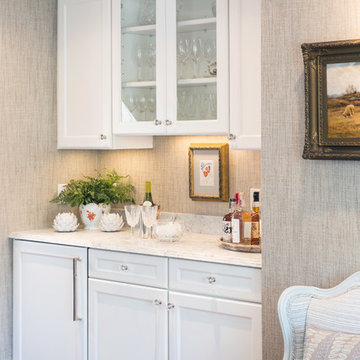
Design ideas for a medium sized contemporary single-wall wet bar in Boston with recessed-panel cabinets, white cabinets, marble worktops, grey splashback, medium hardwood flooring and white worktops.
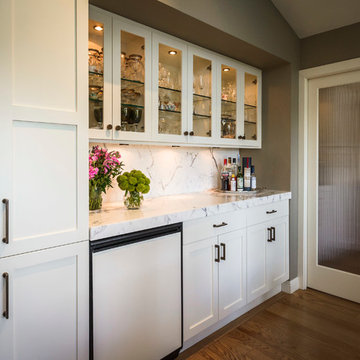
This is an example of a medium sized country single-wall wet bar in San Francisco with no sink, shaker cabinets, white cabinets, marble worktops, stone slab splashback and medium hardwood flooring.
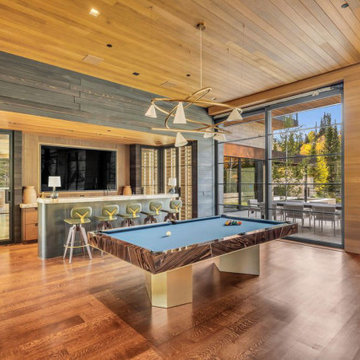
Medium sized modern breakfast bar in Salt Lake City with glass-front cabinets, dark wood cabinets, medium hardwood flooring, brown floors, multicoloured worktops and marble worktops.
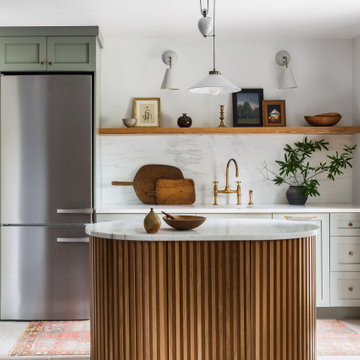
Design ideas for a medium sized scandi galley wet bar in DC Metro with shaker cabinets, green cabinets, marble worktops, white splashback, stone slab splashback and white worktops.

Designing this spec home meant envisioning the future homeowners, without actually meeting them. The family we created that lives here while we were designing prefers clean simple spaces that exude character reminiscent of the historic neighborhood. By using substantial moldings and built-ins throughout the home feels like it’s been here for one hundred years. Yet with the fresh color palette rooted in nature it feels like home for a modern family.
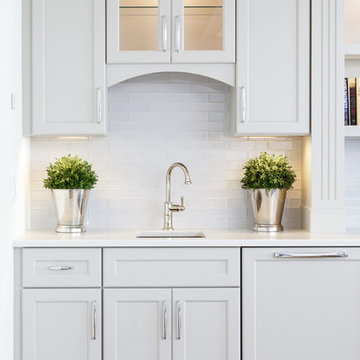
Medium sized classic single-wall wet bar in New York with a submerged sink, recessed-panel cabinets, white cabinets, white splashback, metro tiled splashback, medium hardwood flooring and marble worktops.

The counter top and backsplash are Carrara Marble.
The cabinets are in a colonial style done by palmer woodworks.
The floor time is honed limestone and honed Toledo Gray by Decostone.
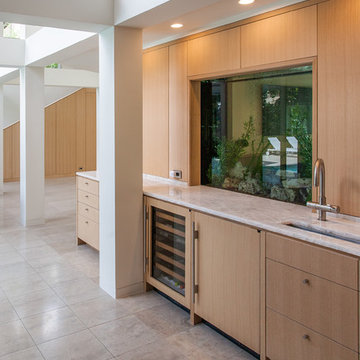
Photo of a medium sized contemporary single-wall wet bar in Dallas with a submerged sink, flat-panel cabinets, light wood cabinets, marble worktops, ceramic flooring, grey floors and white worktops.
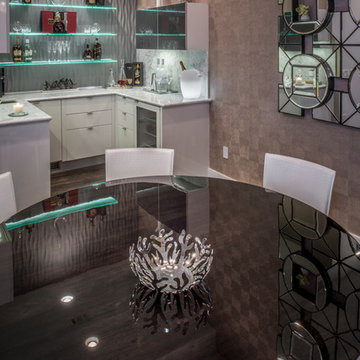
Photo by Chuck Williams
Inspiration for a medium sized contemporary u-shaped wet bar in Houston with a submerged sink, glass-front cabinets, white cabinets, marble worktops, grey splashback and medium hardwood flooring.
Inspiration for a medium sized contemporary u-shaped wet bar in Houston with a submerged sink, glass-front cabinets, white cabinets, marble worktops, grey splashback and medium hardwood flooring.
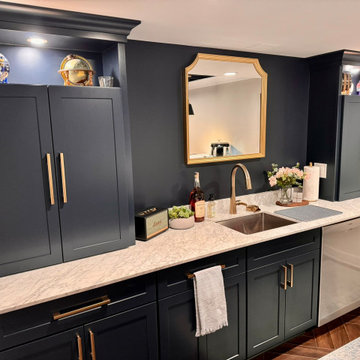
With a bar this fabulous in your own basement, who’d want to go out? It features two under counter refrigerators to keep cold beverages handy, a dishwasher so you don’t need to run glassware up and down the stairs, a glass rinsing faucet, and a microwave perfect for movie night popcorn. The navy blue cabinets, Carrara marble, brass hardware, and dark herringbone floors make it feel more like a luxury hotel bar than a basement. A lighted open top section in the wall cabinets displays decorative treasures while a base cabinet cleverly conceals utilities. I loved working on this project for some dear friends, and collaborated with their favorite contractor, Mastr-Jay Renovations, to pull this off.
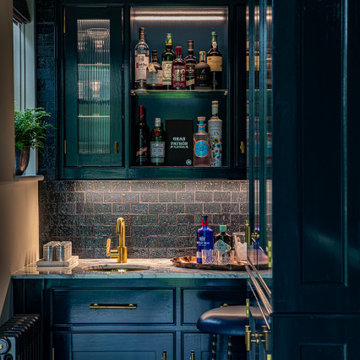
Bespoke Home Bar with fitted cabinetry, bevelled glass cupboards, marble worktop, brass Quooker hot water tap. Brass handles
Design ideas for a medium sized rural home bar in Hampshire with flat-panel cabinets, blue cabinets and marble worktops.
Design ideas for a medium sized rural home bar in Hampshire with flat-panel cabinets, blue cabinets and marble worktops.
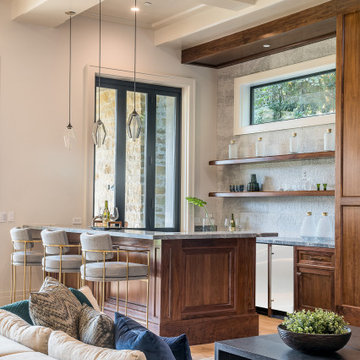
Photo of a medium sized farmhouse u-shaped wet bar in Los Angeles with a built-in sink, floating shelves, dark wood cabinets, marble worktops, white splashback, stone tiled splashback, light hardwood flooring, beige floors and grey worktops.
Medium Sized Home Bar with Marble Worktops Ideas and Designs
5