Medium Sized Home Bar with Marble Worktops Ideas and Designs
Refine by:
Budget
Sort by:Popular Today
101 - 120 of 1,036 photos
Item 1 of 3
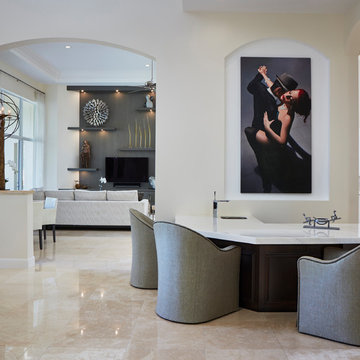
Luxury estate with spectacular golf course views in Palm Beach, FL. Use of space and color was informed by the lush views through the floor to ceiling windows. Contemporary pieces in earth tones created the warm comfortable feeling the homeowners wanted while keeping the space fresh. A warm, but neutral super smooth marble floor created a clean, but soft palate. Large art pieces, custom lighting, and rich fabrics were used throughout to enhance the warmth and create focal points in each room that compliment the fabulous views rather than compete with them.
Robert Brantley Photography
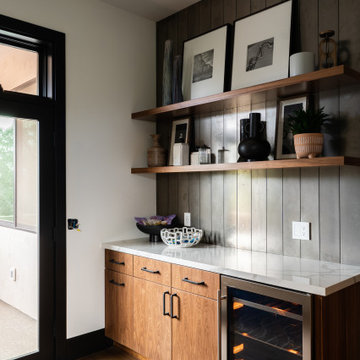
This is an example of a medium sized contemporary single-wall home bar in San Diego with flat-panel cabinets, medium wood cabinets, marble worktops, grey splashback, tonge and groove splashback, medium hardwood flooring, brown floors and white worktops.
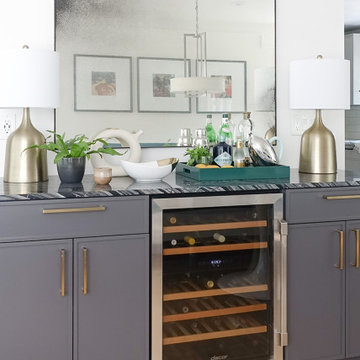
The Simple and tall cabinetry, the black pendants and two tone neutral color palette define the modern aesthetic of the kitchen. The Dacor appliances blend and disappear fully into the cabinetry where needed, while the modernist range, with its elegant brass burners, complements the minimalist design. The home bar has black marble on dark cabinets accented with brass pulls for a sophisticated drama. The antique mirror reflects the homeowners prints across the room
The built-in banquette was over-sized to bring color into the room and to frame the Tulip breakfast table. The prints in the breakfast area, are from the Wynwood District of Miami, were photographed by Luly. They are a refreshing and colorful reminder of her home town. Black accents, rectilinear hardware, and light countertops provide just enough of a delicate balance to the show-stopping combination of Dacor appliances. The end result is a smart, modern kitchen with warm and colorful touches that make it an extremely functional crowning jewel of the home.
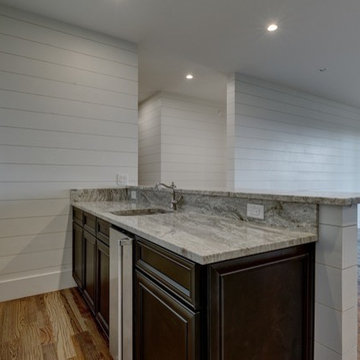
Photo of a medium sized rustic galley breakfast bar in Other with a submerged sink, recessed-panel cabinets, dark wood cabinets, marble worktops, medium hardwood flooring and brown floors.
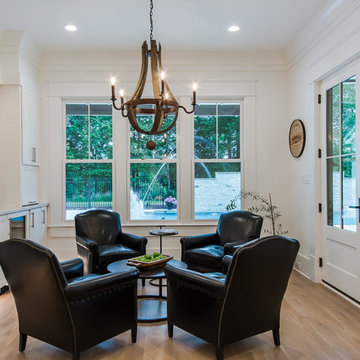
Medium sized farmhouse wet bar in Raleigh with a submerged sink, shaker cabinets, white cabinets, marble worktops, red splashback, brick splashback, light hardwood flooring and beige floors.
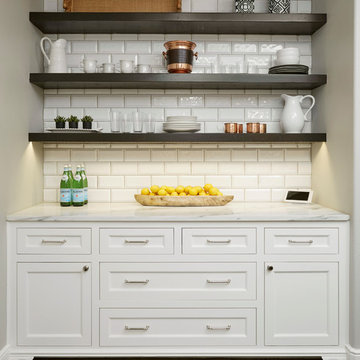
Ron Parker: AIBD Building Designer / Custom Builder
Interiors "A Well Dressed Home" Alli Walker-Consultant
Photographer: Nate Rehlander
Photo of a medium sized traditional single-wall wet bar in Dallas with recessed-panel cabinets, white cabinets, marble worktops, white splashback, metro tiled splashback, medium hardwood flooring and brown floors.
Photo of a medium sized traditional single-wall wet bar in Dallas with recessed-panel cabinets, white cabinets, marble worktops, white splashback, metro tiled splashback, medium hardwood flooring and brown floors.
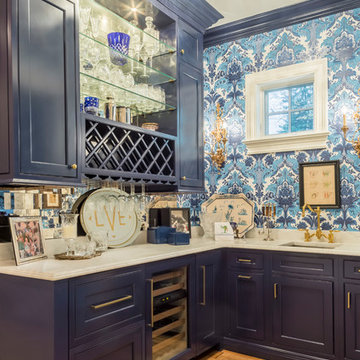
Rolfe Hokanson
Photo of a medium sized bohemian l-shaped wet bar in Chicago with a submerged sink, beaded cabinets, blue cabinets, marble worktops, mirror splashback and medium hardwood flooring.
Photo of a medium sized bohemian l-shaped wet bar in Chicago with a submerged sink, beaded cabinets, blue cabinets, marble worktops, mirror splashback and medium hardwood flooring.
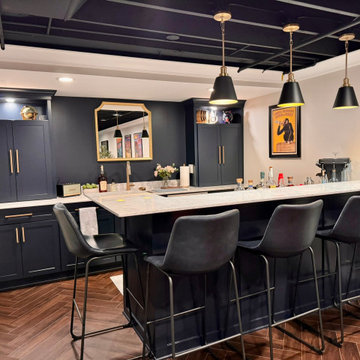
With a bar this fabulous in your own basement, who’d want to go out? It features two under counter refrigerators to keep cold beverages handy, a dishwasher so you don’t need to run glassware up and down the stairs, a glass rinsing faucet, and a microwave perfect for movie night popcorn. The navy blue cabinets, Carrara marble, brass hardware, and dark herringbone floors make it feel more like a luxury hotel bar than a basement. A lighted open top section in the wall cabinets displays decorative treasures while a base cabinet cleverly conceals utilities. I loved working on this project for some dear friends, and collaborated with their favorite contractor, Mastr-Jay Renovations, to pull this off.
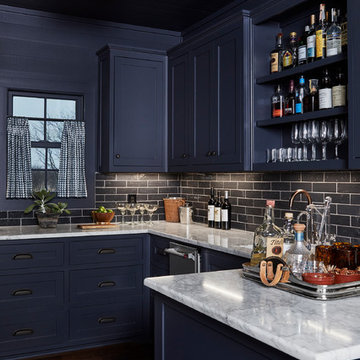
Medium sized beach style u-shaped wet bar in Dallas with shaker cabinets, blue cabinets, black splashback, metro tiled splashback, dark hardwood flooring, a submerged sink, marble worktops, brown floors and grey worktops.
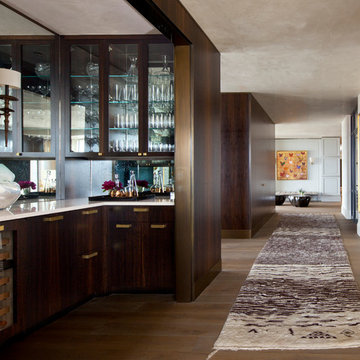
Nick Johnson
Photo of a medium sized contemporary l-shaped wet bar in Austin with glass-front cabinets, dark wood cabinets, marble worktops, mirror splashback and medium hardwood flooring.
Photo of a medium sized contemporary l-shaped wet bar in Austin with glass-front cabinets, dark wood cabinets, marble worktops, mirror splashback and medium hardwood flooring.
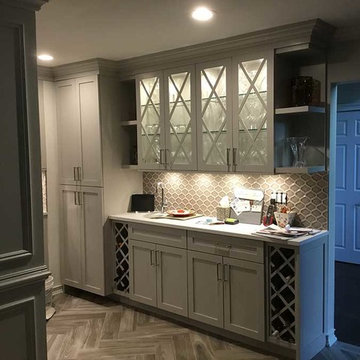
Design ideas for a medium sized classic single-wall wet bar in New York with a submerged sink, shaker cabinets, grey cabinets, marble worktops, brown splashback, mosaic tiled splashback, dark hardwood flooring and brown floors.
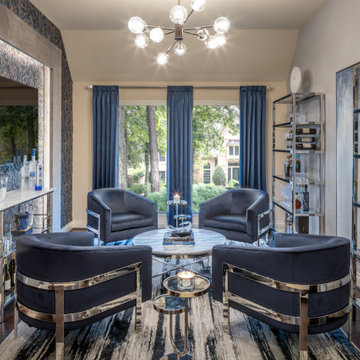
Design ideas for a medium sized modern dry bar in Houston with marble worktops, dark hardwood flooring, brown floors and white worktops.
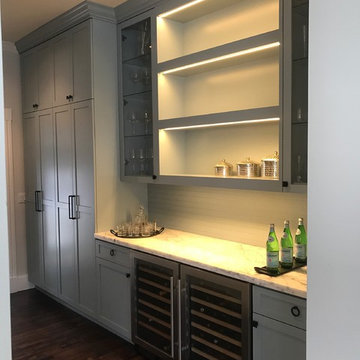
Medium sized contemporary single-wall wet bar in San Francisco with no sink, shaker cabinets, grey cabinets, marble worktops, dark hardwood flooring and brown floors.
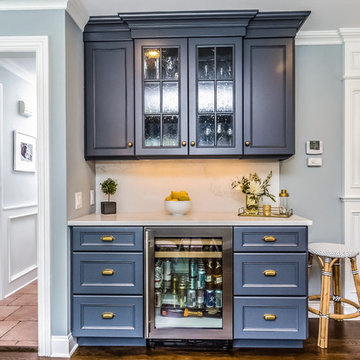
Medium sized classic single-wall wet bar in New York with recessed-panel cabinets, blue cabinets, marble worktops, white splashback, marble splashback, dark hardwood flooring and brown floors.

Two walls were taken down to open up the kitchen and to enlarge the dining room by adding the front hallway space to the main area. Powder room and coat closet were relocated from the center of the house to the garage wall. The door to the garage was shifted by 3 feet to extend uninterrupted wall space for kitchen cabinets and to allow for a bigger island.
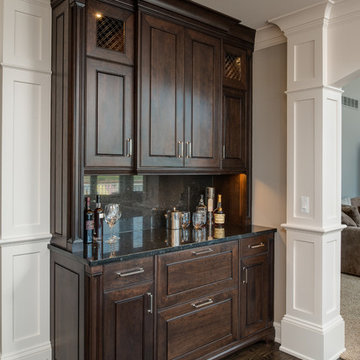
Design ideas for a medium sized classic single-wall wet bar in Detroit with raised-panel cabinets, dark wood cabinets, marble worktops, black splashback, stone slab splashback and dark hardwood flooring.
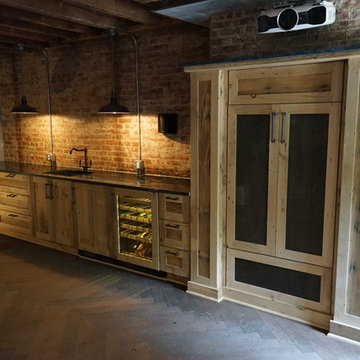
This Garden Apt level of a Brooklyn brownstone was converted into a luxe screening room with a basic kitchen area built of reclaimed chestnut wood and soapstone countertops. The old chimney was converted into an A/V cabinet, with the projector mounted above.
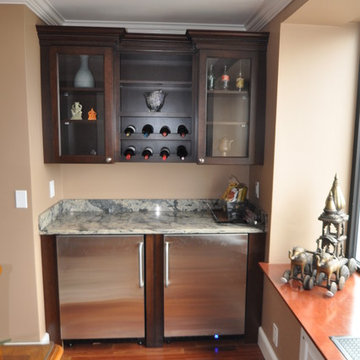
Photo of a medium sized classic single-wall wet bar in Boston with glass-front cabinets, dark wood cabinets, marble worktops and medium hardwood flooring.

Inspiration for a medium sized traditional single-wall wet bar in Charlotte with no sink, shaker cabinets, light wood cabinets, marble worktops, white splashback, metro tiled splashback, light hardwood flooring and white worktops.

Download our free ebook, Creating the Ideal Kitchen. DOWNLOAD NOW
For many, extra time at home during COVID left them wanting more from their homes. Whether you realized the shortcomings of your space or simply wanted to combat boredom, a well-designed and functional home was no longer a want, it became a need. Tina found herself wanting more from her Old Irving Park home and reached out to The Kitchen Studio about adding function to her kitchen to make the most of the available real estate.
At the end of the day, there is nothing better than returning home to a bright and happy space you love. And this kitchen wasn’t that for Tina. Dark and dated, with a palette from the past and features that didn’t make the most of the available square footage, this remodel required vision and a fresh approach to the space. Lead designer, Stephanie Cole’s main design goal was better flow, while adding greater functionality with organized storage, accessible open shelving, and an overall sense of cohesion with the adjoining family room.
The original kitchen featured a large pizza oven, which was rarely used, yet its footprint limited storage space. The nearby pantry had become a catch-all, lacking the organization needed in the home. The initial plan was to keep the pizza oven, but eventually Tina realized she preferred the design possibilities that came from removing this cumbersome feature, with the goal of adding function throughout the upgraded and elevated space. Eliminating the pantry added square footage and length to the kitchen for greater function and more storage. This redesigned space reflects how she lives and uses her home, as well as her love for entertaining.
The kitchen features a classic, clean, and timeless palette. White cabinetry, with brass and bronze finishes, contrasts with rich wood flooring, and lets the large, deep blue island in Woodland’s custom color Harbor – a neutral, yet statement color – draw your eye.
The kitchen was the main priority. In addition to updating and elevating this space, Tina wanted to maximize what her home had to offer. From moving the location of the patio door and eliminating a window to removing an existing closet in the mudroom and the cluttered pantry, the kitchen footprint grew. Once the floorplan was set, it was time to bring cohesion to her home, creating connection between the kitchen and surrounding spaces.
The color palette carries into the mudroom, where we added beautiful new cabinetry, practical bench seating, and accessible hooks, perfect for guests and everyday living. The nearby bar continues the aesthetic, with stunning Carrara marble subway tile, hints of brass and bronze, and a design that further captures the vibe of the kitchen.
Every home has its unique design challenges. But with a fresh perspective and a bit of creativity, there is always a way to give the client exactly what they want [and need]. In this particular kitchen, the existing soffits and high slanted ceilings added a layer of complexity to the lighting layout and upper perimeter cabinets.
While a space needs to look good, it also needs to function well. This meant making the most of the height of the room and accounting for the varied ceiling features, while also giving Tina everything she wanted and more. Pendants and task lighting paired with an abundance of natural light amplify the bright aesthetic. The cabinetry layout and design compliments the soffits with subtle profile details that bring everything together. The tile selections add visual interest, drawing the eye to the focal area above the range. Glass-doored cabinets further customize the space and give the illusion of even more height within the room.
While her family may be grown and out of the house, Tina was focused on adding function without sacrificing a stunning aesthetic and dreamy finishes that make the kitchen the gathering place of any home. It was time to love her kitchen again, and if you’re wondering what she loves most, it’s the niche with glass door cabinetry and open shelving for display paired with the marble mosaic backsplash over the range and complimenting hood. Each of these features is a stunning point of interest within the kitchen – both brag-worthy additions to a perimeter layout that previously felt limited and lacking.
Whether your remodel is the result of special needs in your home or simply the excitement of focusing your energy on creating a fun new aesthetic, we are here for it. We love a good challenge because there is always a way to make a space better – adding function and beauty simultaneously.
Medium Sized Home Bar with Marble Worktops Ideas and Designs
6