Medium Sized Home Bar with Open Cabinets Ideas and Designs
Refine by:
Budget
Sort by:Popular Today
1 - 20 of 518 photos
Item 1 of 3
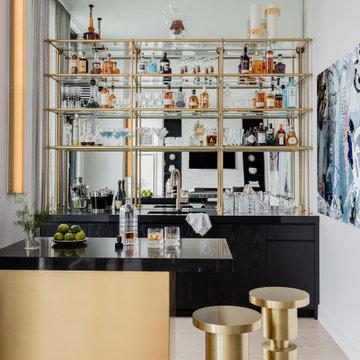
This brass bar shelving adds a striking custom element to this Boston home, designed by Eleven Interiors. Mounting to the bar’s stone counter and connecting to the mirror, this unit includes integral dimmable LED light bars, making it the perfect shelving display for a wet bar.

The walk-in pantry was reconfigured in the space and seamlessly blended with the kitchen utilizing the same Dura Supreme cabinetry, quartzite countertop, and tile backsplash. Maximizing every inch, the pantry was designed to include a functional dry bar with wine and beer fridges. New upper glass cabinets and additional open shelving create the perfect way to spice up storage for glassware and supplies.
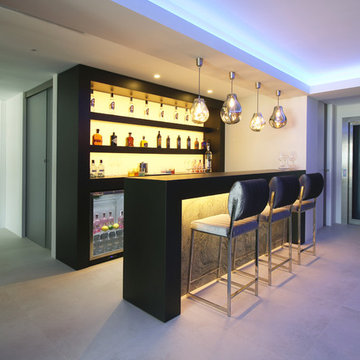
Photo of a medium sized modern single-wall breakfast bar in Other with open cabinets and black cabinets.
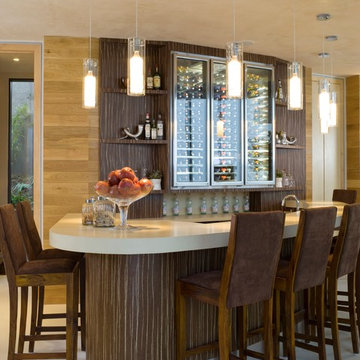
Hollywood Hills Home by LoriDennis.com Interior Design KenHayden.com Photo
Medium sized contemporary u-shaped breakfast bar in Los Angeles with open cabinets and dark wood cabinets.
Medium sized contemporary u-shaped breakfast bar in Los Angeles with open cabinets and dark wood cabinets.

Photo of a medium sized traditional galley breakfast bar in Other with open cabinets, dark wood cabinets, grey splashback, stone tiled splashback, ceramic flooring, grey floors and grey worktops.

Below Buchanan is a basement renovation that feels as light and welcoming as one of our outdoor living spaces. The project is full of unique details, custom woodworking, built-in storage, and gorgeous fixtures. Custom carpentry is everywhere, from the built-in storage cabinets and molding to the private booth, the bar cabinetry, and the fireplace lounge.
Creating this bright, airy atmosphere was no small challenge, considering the lack of natural light and spatial restrictions. A color pallet of white opened up the space with wood, leather, and brass accents bringing warmth and balance. The finished basement features three primary spaces: the bar and lounge, a home gym, and a bathroom, as well as additional storage space. As seen in the before image, a double row of support pillars runs through the center of the space dictating the long, narrow design of the bar and lounge. Building a custom dining area with booth seating was a clever way to save space. The booth is built into the dividing wall, nestled between the support beams. The same is true for the built-in storage cabinet. It utilizes a space between the support pillars that would otherwise have been wasted.
The small details are as significant as the larger ones in this design. The built-in storage and bar cabinetry are all finished with brass handle pulls, to match the light fixtures, faucets, and bar shelving. White marble counters for the bar, bathroom, and dining table bring a hint of Hollywood glamour. White brick appears in the fireplace and back bar. To keep the space feeling as lofty as possible, the exposed ceilings are painted black with segments of drop ceilings accented by a wide wood molding, a nod to the appearance of exposed beams. Every detail is thoughtfully chosen right down from the cable railing on the staircase to the wood paneling behind the booth, and wrapping the bar.
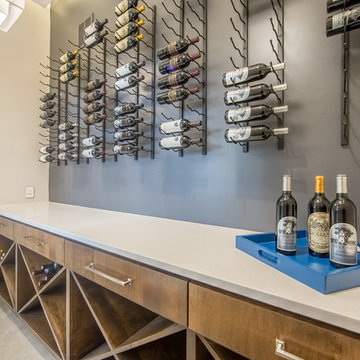
Design ideas for a medium sized contemporary single-wall wet bar in Austin with medium wood cabinets, composite countertops, porcelain flooring and open cabinets.
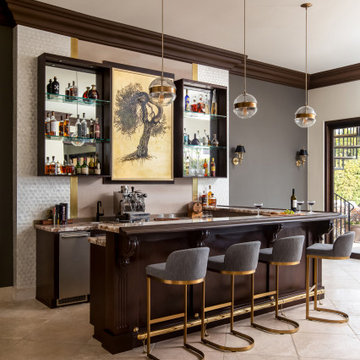
What once was a great room lacking purpose and meaning is now a redefined environment fit for fun conversation and entertaining. With a blank canvas, a single piece of art was used to serve as the inspirational driver for this bar design.
A wall bump-out was incorporated to anchor the entire bar within the massive great room. Symmetrical balance was formed by use of mirrored open shelves flanking the central piece of artwork. Layers of subtle wall textures from the mother of pearl wallcovering to the washed porcelain tile offer dimension. The rich wooden tones of the millwork highlight the touch of ornamentation and not only contrast against the translucent appearance of the natural quartzite counter but ground the overall design amongst the existing travertine floor.
To further compliment the lustrous tones from the art piece, hints of brass and gold are seen in the pendants, bar stool bases and the metal detail intersecting the wall shelves. A deep sage accent wall is introduced to further accentuate the space and create a moodier vibe.
Sophistication paired with intriguing elements breathe new life into this transformed great room space.

High Res Media
Inspiration for a medium sized mediterranean single-wall breakfast bar in Phoenix with open cabinets, dark wood cabinets, wood worktops, dark hardwood flooring, brown splashback, wood splashback, brown floors and brown worktops.
Inspiration for a medium sized mediterranean single-wall breakfast bar in Phoenix with open cabinets, dark wood cabinets, wood worktops, dark hardwood flooring, brown splashback, wood splashback, brown floors and brown worktops.

Inspiration for a medium sized contemporary single-wall home bar in Vancouver with no sink, open cabinets, white cabinets, engineered stone countertops, brown splashback, stone tiled splashback, light hardwood flooring, beige floors and white worktops.
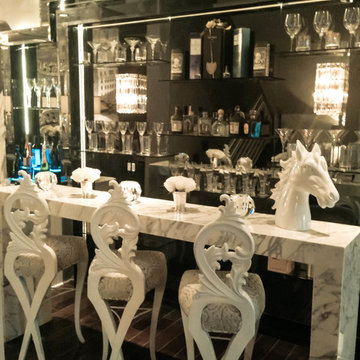
Luxury Wine Bar
This is an example of a medium sized classic single-wall breakfast bar in Miami with dark hardwood flooring, marble worktops and open cabinets.
This is an example of a medium sized classic single-wall breakfast bar in Miami with dark hardwood flooring, marble worktops and open cabinets.
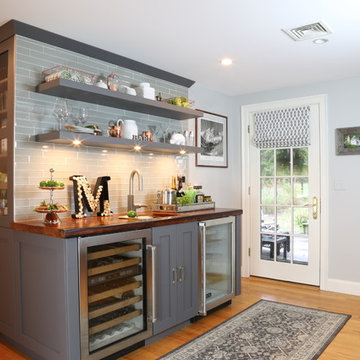
pantry, floating shelves,
Inspiration for a medium sized classic single-wall wet bar in Other with a submerged sink, open cabinets, grey cabinets, wood worktops, grey splashback, glass tiled splashback and medium hardwood flooring.
Inspiration for a medium sized classic single-wall wet bar in Other with a submerged sink, open cabinets, grey cabinets, wood worktops, grey splashback, glass tiled splashback and medium hardwood flooring.
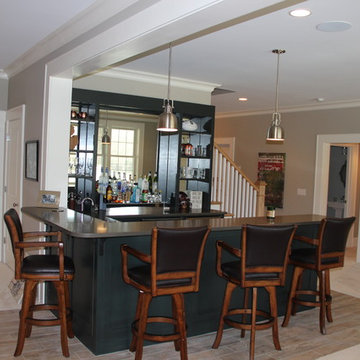
Photo of a medium sized contemporary u-shaped breakfast bar in Other with open cabinets, green cabinets, mirror splashback and light hardwood flooring.
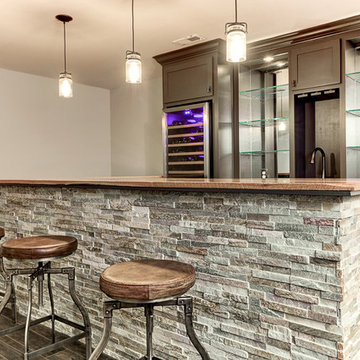
Photo of a medium sized contemporary wet bar in Columbus with open cabinets, grey cabinets, wood worktops, grey splashback and medium hardwood flooring.
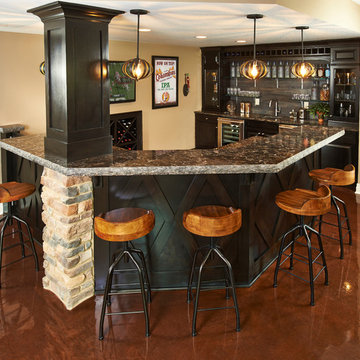
Drink anyone?
Design ideas for a medium sized contemporary u-shaped breakfast bar in Columbus with concrete flooring, open cabinets, black cabinets and granite worktops.
Design ideas for a medium sized contemporary u-shaped breakfast bar in Columbus with concrete flooring, open cabinets, black cabinets and granite worktops.
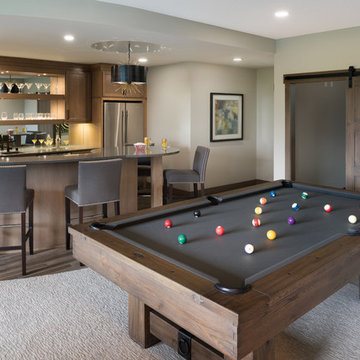
Spacecrafting Photography
Design ideas for a medium sized classic breakfast bar in Minneapolis with open cabinets, dark wood cabinets, mirror splashback, dark hardwood flooring, brown floors and grey worktops.
Design ideas for a medium sized classic breakfast bar in Minneapolis with open cabinets, dark wood cabinets, mirror splashback, dark hardwood flooring, brown floors and grey worktops.
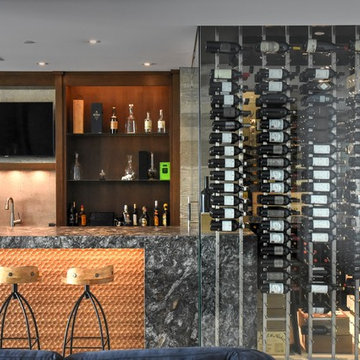
This gorgeous contemporary glass front custom wine cellar in Corona Del Mar, Newport Beach, California is an eye catcher. The sleek, glass ultra modern wine room was a unique and exciting project for our team here at Vintage Cellars. The stone bar extends into the wine cellar itself, but due to mechanical, cooling, and condensation concerns, our expert custom wine cellar team knew that extra measures needed to be taken to ensure the end quality remained top notch.
The bar itself was divided into two sections, one cut section outside to make up the main seating area and the other inside the glass wine room. The stone bar, which is porous, takes up a good portion of the front facing glass panel. Had the bar simply extended into the wine cellar and been sealed off at the joints, the stone would have eventually transferred in enough heat and moisture to cause condensation. Proper wine cellar design and planning enabled this wine cellar to not only look fantastic, but function perfectly as well.
One interesting unique feature in this Corona Del Mar, Newport Beach, Orange County, California glass and metal wine cellar is an extension of floor to ceiling frames mounted to the backside of the stone bar. This feature was made to seamlessly show consistency in floor to ceiling vintageview frames throughout.
Corona Del Mar, Newport Beach, Laguna Beach, Huntington Beach, Newport Coast, Ladera Ranch, Coto De Caza, Laguna Hills, San Clemente, Dana Point, Seal Beach, Laguna Niguel still remain the areas in Orange County that we build wine cellars most often.
Contemporary wine cellars such as this are becoming more and more popular in modern design trends. Interior Design, Architecture, and Construction all play a part in ensuring that the client’s vision comes to reality. This project was no different. Working closely with David Close Homes, Vintage Cellars was able to meet with the client and team involved, determine the ultimate wine cellar wine room wine closet goals, and see them to the finish.
Upon walking into this glass and metal modern contemporary wine cellar, you become quickly surrounded with triple deep bottles from many of the world’s best wineries. On the left below the countertop is a black stained poplar wine racking system for single 750ml bottles. Above lies room for display case storage, room for large format bottles, and label forward vintageview design racking to the ceiling. On the middle wall of this wine room is room for case storage below, similarly with triple deep vintageview floor to ceiling frames dying into more case storage above. On the right side of this wall lies a vertical space for single large format case storage.
Ultra Modern wine cellars such as this are all the rage in contemporary homes in San Diego, Orange County, and Los Angeles. This glass enclosed wine cellar with a sleek modern contemporary racking system is truly a showpiece in this home in Corona Del Mar, Newport Beach, California. Wine Racking, Wine Cellar Cooling, Wine Cellar design, Wine Cellar Build out and Wine Cellar Installation is what Vintage Cellars does best. Timeless Luxury.
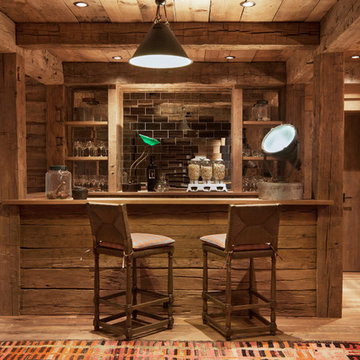
David O. Marlow Photography
Design ideas for a medium sized rustic u-shaped breakfast bar in Denver with open cabinets, medium wood cabinets, wood worktops, mirror splashback and light hardwood flooring.
Design ideas for a medium sized rustic u-shaped breakfast bar in Denver with open cabinets, medium wood cabinets, wood worktops, mirror splashback and light hardwood flooring.
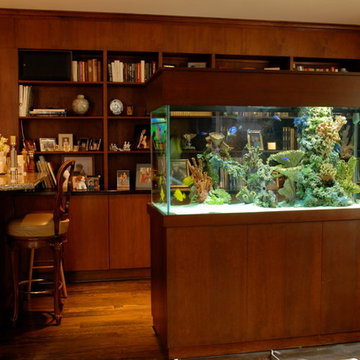
Design ideas for a medium sized classic breakfast bar in Dallas with open cabinets, granite worktops, dark hardwood flooring, brown floors and dark wood cabinets.
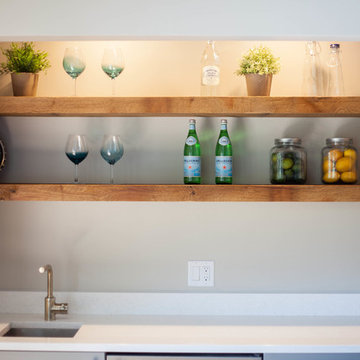
These were the floating shelves we made out of reclaimed barn wood for the master bedroom wet bar
Cami McIntosh Photography
This is an example of a medium sized modern single-wall wet bar in Salt Lake City with a submerged sink, open cabinets, medium wood cabinets and marble worktops.
This is an example of a medium sized modern single-wall wet bar in Salt Lake City with a submerged sink, open cabinets, medium wood cabinets and marble worktops.
Medium Sized Home Bar with Open Cabinets Ideas and Designs
1