Medium Sized Home Bar with Open Cabinets Ideas and Designs
Refine by:
Budget
Sort by:Popular Today
21 - 40 of 518 photos
Item 1 of 3
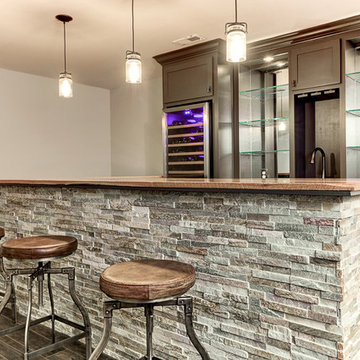
Photo of a medium sized contemporary wet bar in Columbus with open cabinets, grey cabinets, wood worktops, grey splashback and medium hardwood flooring.
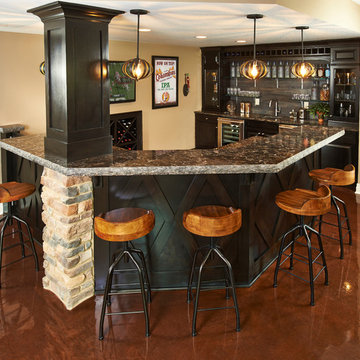
Drink anyone?
Design ideas for a medium sized contemporary u-shaped breakfast bar in Columbus with concrete flooring, open cabinets, black cabinets and granite worktops.
Design ideas for a medium sized contemporary u-shaped breakfast bar in Columbus with concrete flooring, open cabinets, black cabinets and granite worktops.
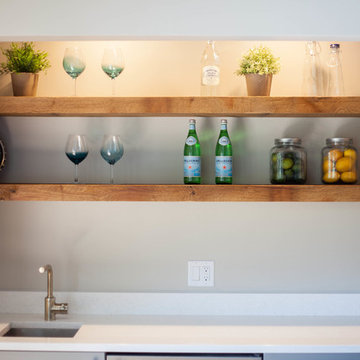
These were the floating shelves we made out of reclaimed barn wood for the master bedroom wet bar
Cami McIntosh Photography
This is an example of a medium sized modern single-wall wet bar in Salt Lake City with a submerged sink, open cabinets, medium wood cabinets and marble worktops.
This is an example of a medium sized modern single-wall wet bar in Salt Lake City with a submerged sink, open cabinets, medium wood cabinets and marble worktops.
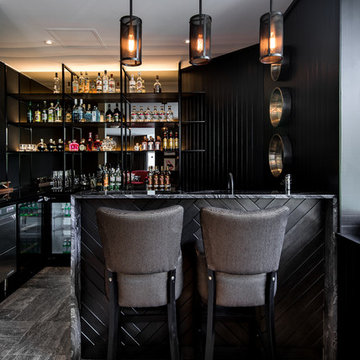
Home Bar with hanging pendant lights.
Dion Robeson (Dion Photography)
Inspiration for a medium sized contemporary l-shaped breakfast bar in Perth with open cabinets, black cabinets, marble worktops, black splashback, ceramic flooring and grey floors.
Inspiration for a medium sized contemporary l-shaped breakfast bar in Perth with open cabinets, black cabinets, marble worktops, black splashback, ceramic flooring and grey floors.
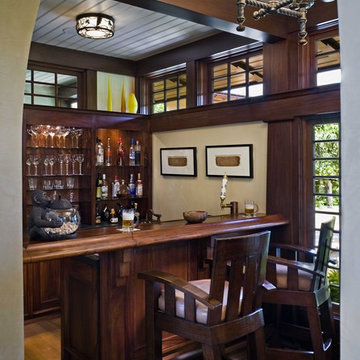
Peter Aaron
Inspiration for a medium sized world-inspired galley breakfast bar in Hawaii with dark hardwood flooring, dark wood cabinets, wood worktops, brown worktops and open cabinets.
Inspiration for a medium sized world-inspired galley breakfast bar in Hawaii with dark hardwood flooring, dark wood cabinets, wood worktops, brown worktops and open cabinets.
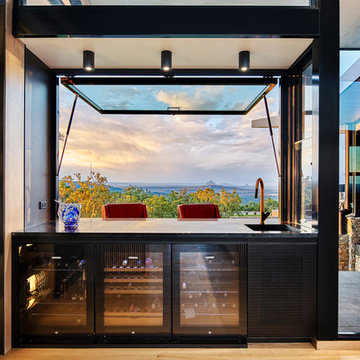
Design by Mark Gacesa of Ultraspace. Construction by Stewart Homes. Photography by Fred McKie.
Design ideas for a medium sized contemporary breakfast bar in Brisbane with open cabinets, a submerged sink and medium hardwood flooring.
Design ideas for a medium sized contemporary breakfast bar in Brisbane with open cabinets, a submerged sink and medium hardwood flooring.
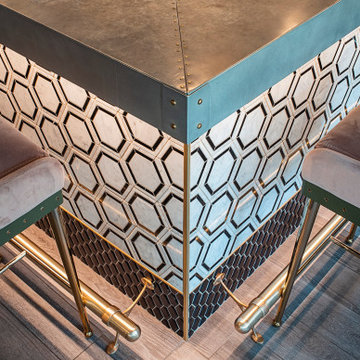
The Powder Room is a sophisticated 1920's inspired addition to the award-winning cocktail lounge Mo's House in Evansville's arts district. The interior features exposed steel beams, custom wall coverings and cherry wood accents.
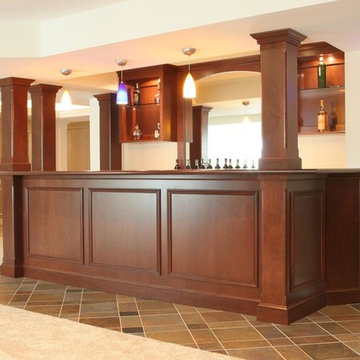
Inspiration for a medium sized classic galley wet bar in Philadelphia with open cabinets, medium wood cabinets, ceramic flooring and brown floors.
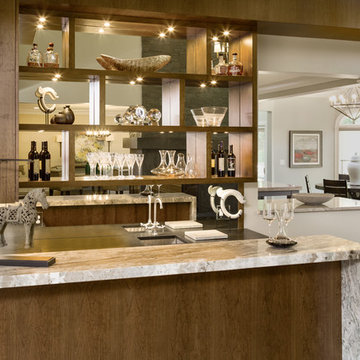
Medium sized modern single-wall breakfast bar in Cleveland with a submerged sink, open cabinets, medium wood cabinets, marble worktops and dark hardwood flooring.
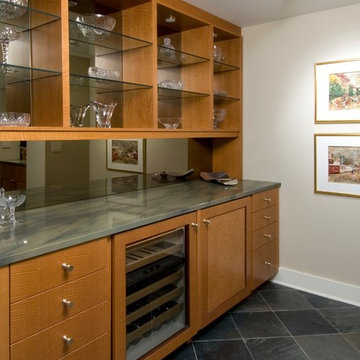
Craig Thompson Photography
Photo of a medium sized contemporary breakfast bar in Other with open cabinets, medium wood cabinets, mirror splashback and grey floors.
Photo of a medium sized contemporary breakfast bar in Other with open cabinets, medium wood cabinets, mirror splashback and grey floors.
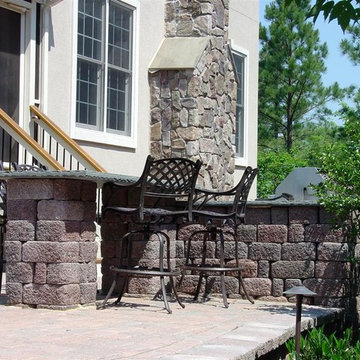
View of Cobble Block Bar with Bluestone Top.
Garth Woodruff
Design ideas for a medium sized classic breakfast bar in DC Metro with open cabinets, composite countertops and brick flooring.
Design ideas for a medium sized classic breakfast bar in DC Metro with open cabinets, composite countertops and brick flooring.
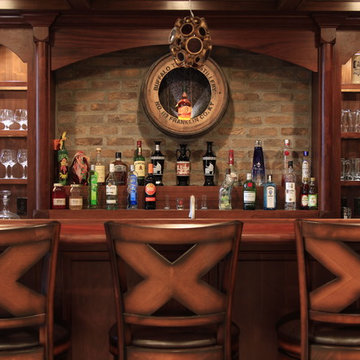
The under-cabinet lighting, brick backdrop and custom wood bar top add a warm ambience to this bar.
-Photo by Jack Figgins
Medium sized classic single-wall wet bar in Columbus with open cabinets, medium wood cabinets, wood worktops and brown worktops.
Medium sized classic single-wall wet bar in Columbus with open cabinets, medium wood cabinets, wood worktops and brown worktops.
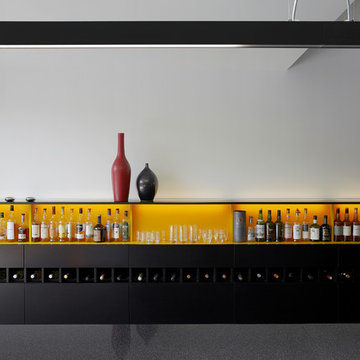
Carlo Draisci
This is an example of a medium sized contemporary wet bar in London with open cabinets and yellow cabinets.
This is an example of a medium sized contemporary wet bar in London with open cabinets and yellow cabinets.
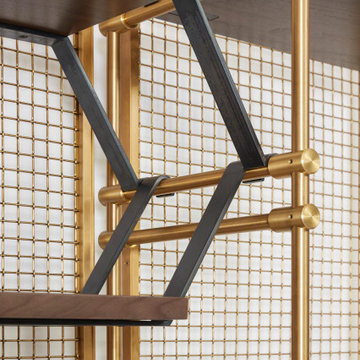
Amuneal’s Collectors’ Shelving System is infinitely flexible and can be customized to fit the look and style of your space. This configuration features solid machined brass fittings and posts with a wire mesh surround in a warm brass finish. The unit mounts to the wall, supporting silvered walnut hanging and hook shelves with carved sections for a small wine bottle collection.
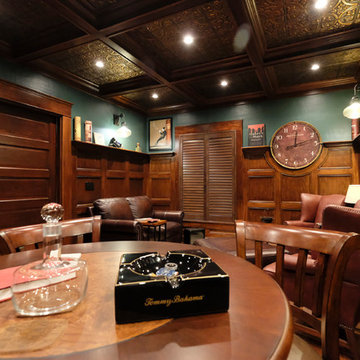
Alan Petersime
Inspiration for a medium sized traditional l-shaped wet bar in Indianapolis with open cabinets, dark wood cabinets, wood worktops, light hardwood flooring and brown floors.
Inspiration for a medium sized traditional l-shaped wet bar in Indianapolis with open cabinets, dark wood cabinets, wood worktops, light hardwood flooring and brown floors.
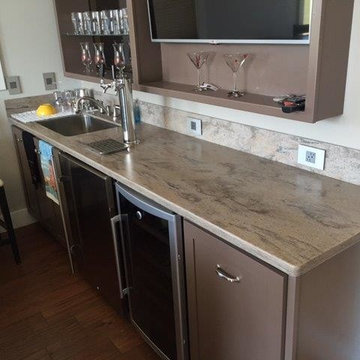
Corian Riverbed
Medium sized classic single-wall wet bar in Chicago with a submerged sink, composite countertops, open cabinets, brown splashback, dark hardwood flooring, brown floors and brown cabinets.
Medium sized classic single-wall wet bar in Chicago with a submerged sink, composite countertops, open cabinets, brown splashback, dark hardwood flooring, brown floors and brown cabinets.

In 2014, we were approached by a couple to achieve a dream space within their existing home. They wanted to expand their existing bar, wine, and cigar storage into a new one-of-a-kind room. Proud of their Italian heritage, they also wanted to bring an “old-world” feel into this project to be reminded of the unique character they experienced in Italian cellars. The dramatic tone of the space revolves around the signature piece of the project; a custom milled stone spiral stair that provides access from the first floor to the entry of the room. This stair tower features stone walls, custom iron handrails and spindles, and dry-laid milled stone treads and riser blocks. Once down the staircase, the entry to the cellar is through a French door assembly. The interior of the room is clad with stone veneer on the walls and a brick barrel vault ceiling. The natural stone and brick color bring in the cellar feel the client was looking for, while the rustic alder beams, flooring, and cabinetry help provide warmth. The entry door sequence is repeated along both walls in the room to provide rhythm in each ceiling barrel vault. These French doors also act as wine and cigar storage. To allow for ample cigar storage, a fully custom walk-in humidor was designed opposite the entry doors. The room is controlled by a fully concealed, state-of-the-art HVAC smoke eater system that allows for cigar enjoyment without any odor.
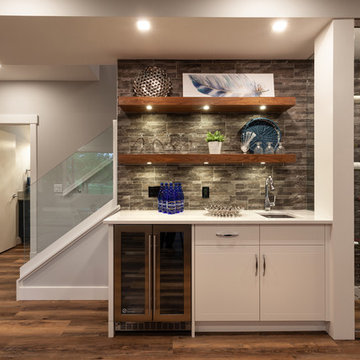
Medium sized traditional single-wall wet bar in Calgary with a submerged sink, open cabinets, brown cabinets, quartz worktops, grey splashback, stone tiled splashback, vinyl flooring, brown floors and white worktops.
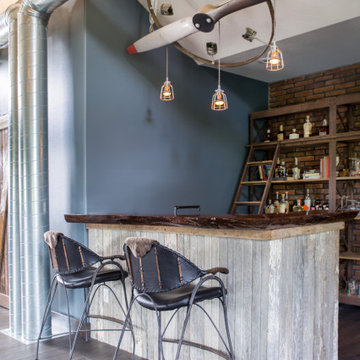
In this Cedar Rapids residence, sophistication meets bold design, seamlessly integrating dynamic accents and a vibrant palette. Every detail is meticulously planned, resulting in a captivating space that serves as a modern haven for the entire family.
The upper level is a versatile haven for relaxation, work, and rest. In the elegant home bar, a brick wall accent adds warmth, complementing open shelving and a well-appointed island. Bar chairs, a mini-fridge, and curated decor complete this inviting space.
---
Project by Wiles Design Group. Their Cedar Rapids-based design studio serves the entire Midwest, including Iowa City, Dubuque, Davenport, and Waterloo, as well as North Missouri and St. Louis.
For more about Wiles Design Group, see here: https://wilesdesigngroup.com/
To learn more about this project, see here: https://wilesdesigngroup.com/cedar-rapids-dramatic-family-home-design
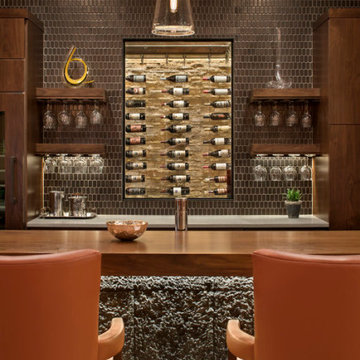
Our Aspen studio gave this beautiful home a stunning makeover with thoughtful and balanced use of colors, patterns, and textures to create a harmonious vibe. Following our holistic design approach, we added mirrors, artworks, decor, and accessories that easily blend into the architectural design. Beautiful purple chairs in the dining area add an attractive pop, just like the deep pink sofas in the living room. The home bar is designed as a classy, sophisticated space with warm wood tones and elegant bar chairs perfect for entertaining. A dashing home theatre and hot sauna complete this home, making it a luxurious retreat!
---
Joe McGuire Design is an Aspen and Boulder interior design firm bringing a uniquely holistic approach to home interiors since 2005.
For more about Joe McGuire Design, see here: https://www.joemcguiredesign.com/
To learn more about this project, see here:
https://www.joemcguiredesign.com/greenwood-preserve
Medium Sized Home Bar with Open Cabinets Ideas and Designs
2