Medium Sized House Exterior Ideas and Designs
Sort by:Popular Today
41 - 60 of 133 photos
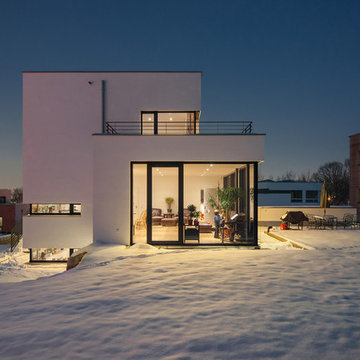
Inspiration for a white and medium sized modern house exterior in Other with three floors and a flat roof.
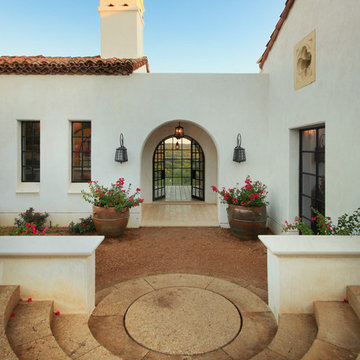
Inspiration for a medium sized mediterranean bungalow render house exterior in Austin.
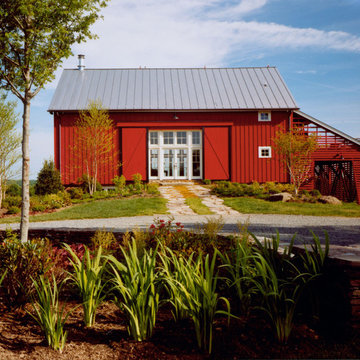
Adaptive reuse of an 1800s bank barn into a "party barn" to host gatherings of friends and family. Winner of an AIA Merit Award and Southern Living Magazine's Home Award in Historic Restoration. Photo by Maxwell MacKenzie.
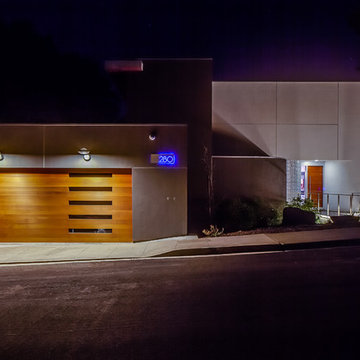
For this remodel in Portola Valley, California we were hired to rejuvenate a circa 1980 modernist house clad in deteriorating vertical wood siding. The house included a greenhouse style sunroom which got so unbearably hot as to be unusable. We opened up the floor plan and completely demolished the sunroom, replacing it with a new dining room open to the remodeled living room and kitchen. We added a new office and deck above the new dining room and replaced all of the exterior windows, mostly with oversized sliding aluminum doors by Fleetwood to open the house up to the wooded hillside setting. Stainless steel railings protect the inhabitants where the sliding doors open more than 50 feet above the ground below. We replaced the wood siding with stucco in varying tones of gray, white and black, creating new exterior lines, massing and proportions. We also created a new master suite upstairs and remodeled the existing powder room.
Architecture by Mark Brand Architecture. Interior Design by Mark Brand Architecture in collaboration with Applegate Tran Interiors. Lighting design by Luminae Souter. Photos by Christopher Stark Photography.
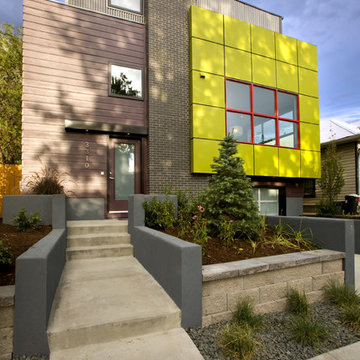
To receive information on products and materials used on this project, please contact me via http://www.iredzine.com
Photos by Jenifer Koskinen- Merritt Design Photo
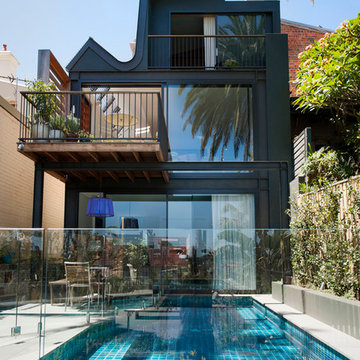
Inspiration for a medium sized and black contemporary house exterior in Sydney with three floors.
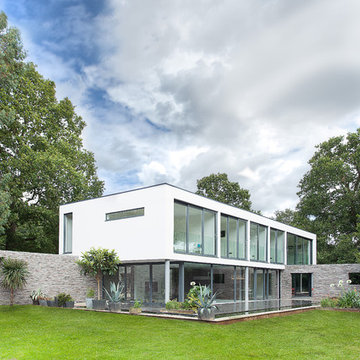
Photographer: Martin Gardner, spacialimages.com
Photo of a medium sized and white modern two floor detached house in Hampshire with mixed cladding and a flat roof.
Photo of a medium sized and white modern two floor detached house in Hampshire with mixed cladding and a flat roof.

Photos copyright 2012 Scripps Network, LLC. Used with permission, all rights reserved.
This is an example of a medium sized and white country detached house in Atlanta with stone cladding, three floors, a pitched roof and a metal roof.
This is an example of a medium sized and white country detached house in Atlanta with stone cladding, three floors, a pitched roof and a metal roof.
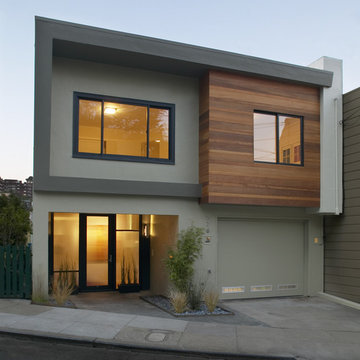
Paul Dyer, Photography
Inspiration for a medium sized and multi-coloured contemporary two floor detached house in San Francisco with mixed cladding and a flat roof.
Inspiration for a medium sized and multi-coloured contemporary two floor detached house in San Francisco with mixed cladding and a flat roof.
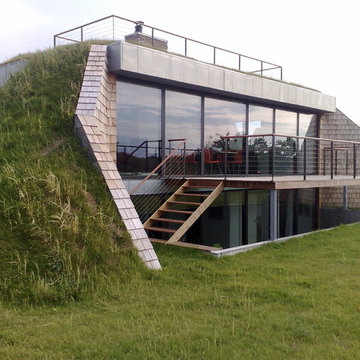
This is an example of a medium sized and green contemporary two floor concrete house exterior in Aalborg with a flat roof.
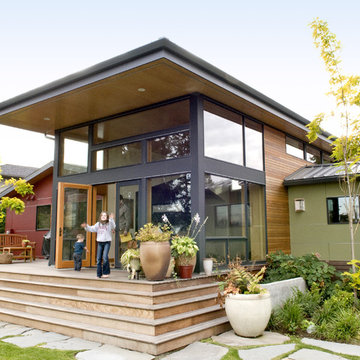
This is an example of a medium sized contemporary two floor house exterior in Seattle with wood cladding.
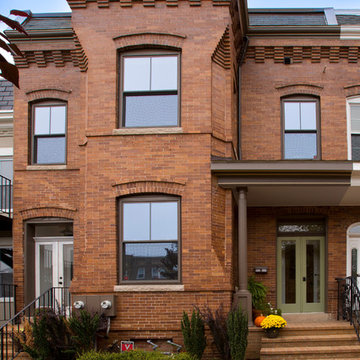
Greg Hadley
Photo of a medium sized and red classic two floor brick house exterior in DC Metro with a pitched roof.
Photo of a medium sized and red classic two floor brick house exterior in DC Metro with a pitched roof.

Eichler in Marinwood - At the larger scale of the property existed a desire to soften and deepen the engagement between the house and the street frontage. As such, the landscaping palette consists of textures chosen for subtlety and granularity. Spaces are layered by way of planting, diaphanous fencing and lighting. The interior engages the front of the house by the insertion of a floor to ceiling glazing at the dining room.
Jog-in path from street to house maintains a sense of privacy and sequential unveiling of interior/private spaces. This non-atrium model is invested with the best aspects of the iconic eichler configuration without compromise to the sense of order and orientation.
photo: scott hargis
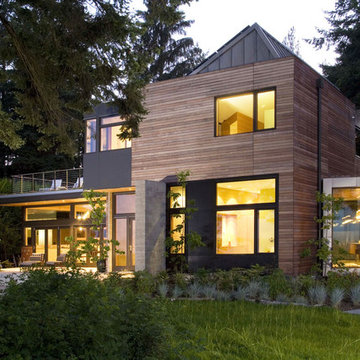
Platinum House exterior
Design ideas for a medium sized and beige contemporary two floor detached house in Seattle with wood cladding.
Design ideas for a medium sized and beige contemporary two floor detached house in Seattle with wood cladding.
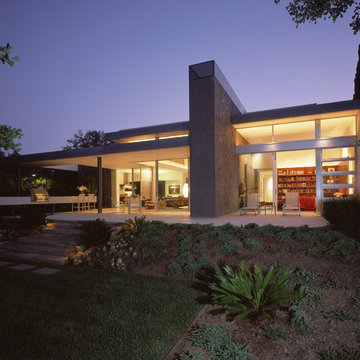
Situated on a sloping corner lot across from an elementary school, the Boxenbaum House orients itself away from two perimeter streets towards rear and side outdoor spaces and gardens for privacy and serenity. (Photo: Juergen Nogai)
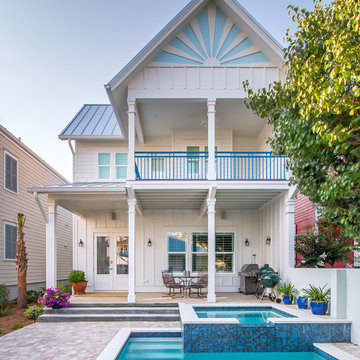
Greg Reigler
Photo of a medium sized and white coastal two floor house exterior in Atlanta with wood cladding and a pitched roof.
Photo of a medium sized and white coastal two floor house exterior in Atlanta with wood cladding and a pitched roof.
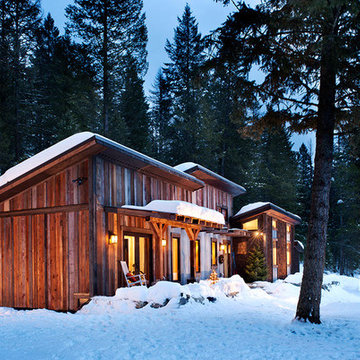
Photo of a medium sized and brown rustic bungalow detached house in Other with a lean-to roof, wood cladding and a shingle roof.

Olivier Chabaud
Inspiration for a medium sized and white traditional detached house in Paris with three floors, a pitched roof and a brown roof.
Inspiration for a medium sized and white traditional detached house in Paris with three floors, a pitched roof and a brown roof.
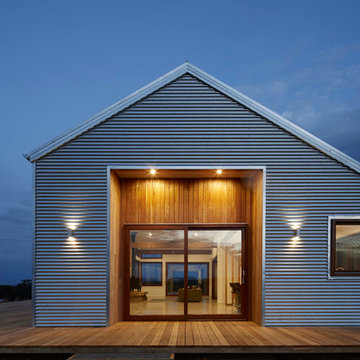
Peter Clarke
This is an example of a medium sized and gey scandi bungalow house exterior in Melbourne with metal cladding.
This is an example of a medium sized and gey scandi bungalow house exterior in Melbourne with metal cladding.
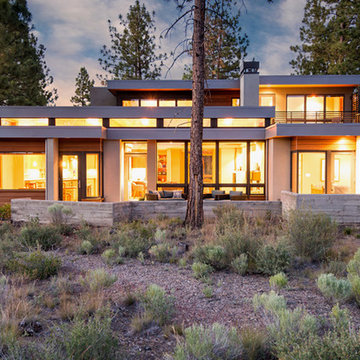
The house opens onto a south-facing patio. The clerestories surround the living spaces with light and sky views.
Design ideas for a medium sized and beige contemporary two floor house exterior in Other with wood cladding and a flat roof.
Design ideas for a medium sized and beige contemporary two floor house exterior in Other with wood cladding and a flat roof.
Medium Sized House Exterior Ideas and Designs
3