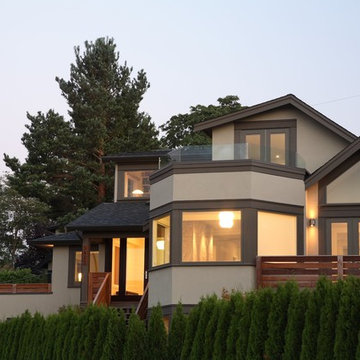Medium Sized House Exterior Ideas and Designs
Refine by:
Budget
Sort by:Popular Today
61 - 80 of 133 photos
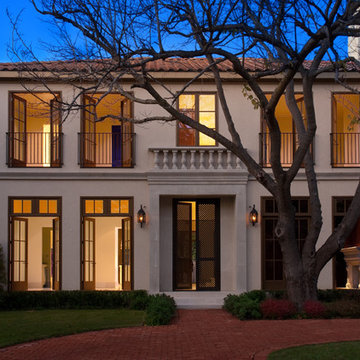
Combination of old world European and a variation of Contemporary style. Every opening is a set of french doors, allowing the whole home to be open to the outdoors, from all levels and all sides. Photograph by Art Russell
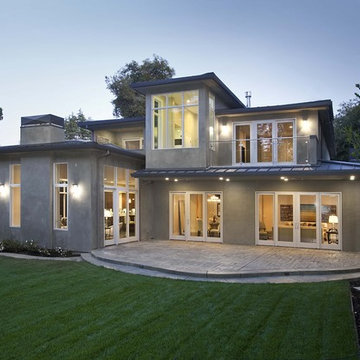
Inspiration for a medium sized contemporary two floor house exterior in San Francisco.
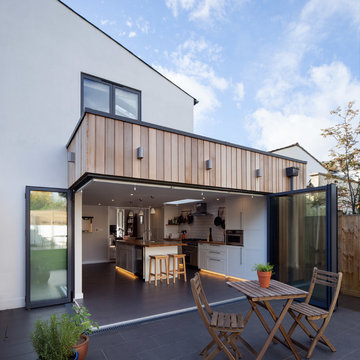
Stale Eriksen
This is an example of a medium sized and white traditional two floor rear extension in London with mixed cladding.
This is an example of a medium sized and white traditional two floor rear extension in London with mixed cladding.
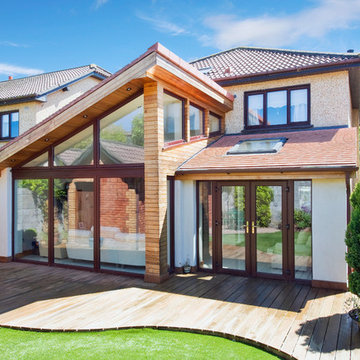
Joe Fallon
Inspiration for a medium sized contemporary two floor terraced house in Dublin with mixed cladding.
Inspiration for a medium sized contemporary two floor terraced house in Dublin with mixed cladding.
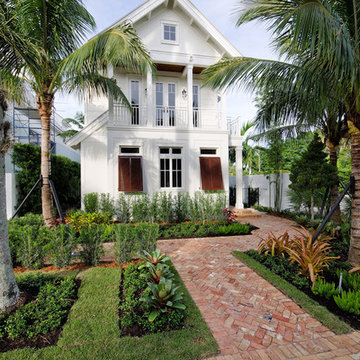
MHK Architecture and Planning in Naples Florida
Inspiration for a white and medium sized world-inspired two floor detached house in Miami with a pitched roof and a metal roof.
Inspiration for a white and medium sized world-inspired two floor detached house in Miami with a pitched roof and a metal roof.
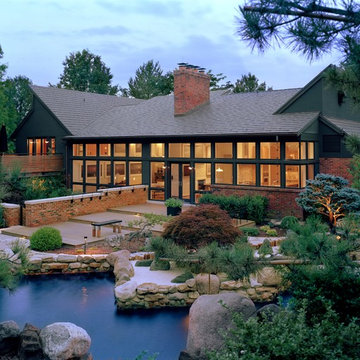
View of renovated house with Kitchen addition, and all new Ipe decks.
Alise O'Brien Photography
Brown and medium sized contemporary two floor brick house exterior in St Louis with a pitched roof.
Brown and medium sized contemporary two floor brick house exterior in St Louis with a pitched roof.
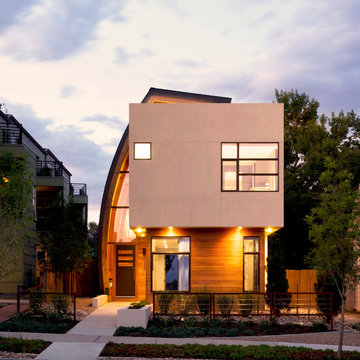
Photo by Raul Garcia
Project by Studio H:T principal in charge Brad Tomecek (now with Tomecek Studio Architecture). This urban infill project juxtaposes a tall, slender curved circulation space against a rectangular living space. The tall curved metal wall was a result of bulk plane restrictions and the need to provide privacy from the public decks of the adjacent three story triplex. This element becomes the focus of the residence both visually and experientially. It acts as sun catcher that brings light down through the house from morning until early afternoon. At night it becomes a glowing, welcoming sail for visitors.
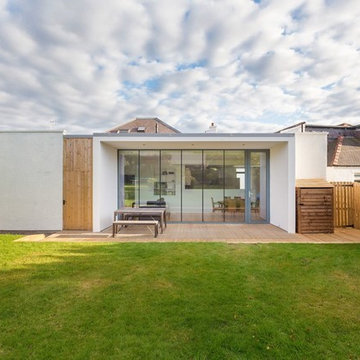
The well proportioned rear elevation has a real sense of depth, so much more interesting than a wall with windows.
Photos by Square Foot Media
Medium sized contemporary house exterior in Edinburgh.
Medium sized contemporary house exterior in Edinburgh.
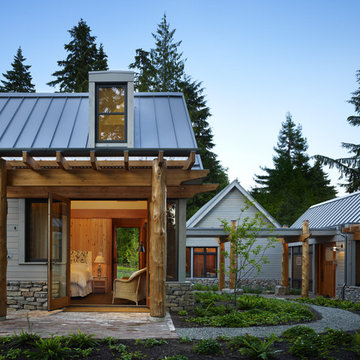
Medium sized rustic bungalow house exterior in Seattle with wood cladding and a pitched roof.

Front view of renovated barn with new front entry, landscaping, and creamery.
Inspiration for a medium sized and beige farmhouse two floor detached house in Boston with wood cladding, a mansard roof and a metal roof.
Inspiration for a medium sized and beige farmhouse two floor detached house in Boston with wood cladding, a mansard roof and a metal roof.
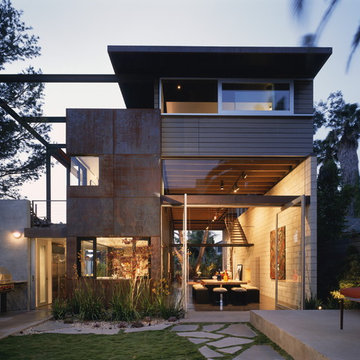
Three garden courtyards embrace three 60-year-old trees. The courtyards afford privacy and enhance the well being of its occupants. (Photo: Erhard Pfeiffer)
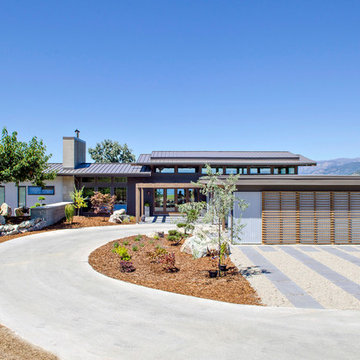
Medium sized and gey modern bungalow detached house in Vancouver with mixed cladding, a flat roof and a metal roof.
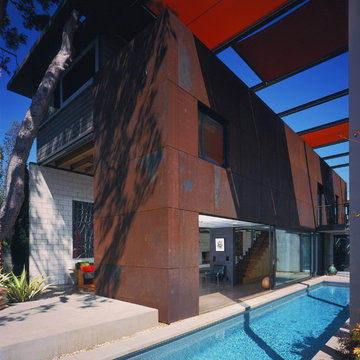
This is an example of a medium sized urban two floor house exterior in Los Angeles with metal cladding.
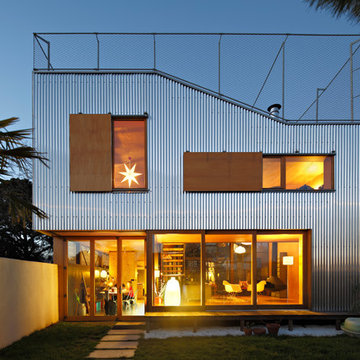
Design ideas for a medium sized contemporary two floor house exterior in Nantes with metal cladding.
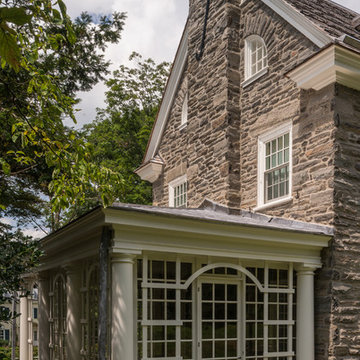
Angle Eye Photography
Photo of a medium sized and gey classic house exterior in Philadelphia with stone cladding, three floors and a pitched roof.
Photo of a medium sized and gey classic house exterior in Philadelphia with stone cladding, three floors and a pitched roof.
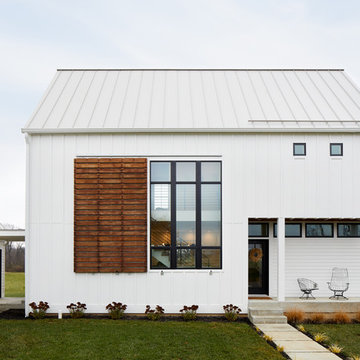
©BrettBulthuis2018
Inspiration for a medium sized and white country two floor detached house in Indianapolis with a hip roof and a metal roof.
Inspiration for a medium sized and white country two floor detached house in Indianapolis with a hip roof and a metal roof.
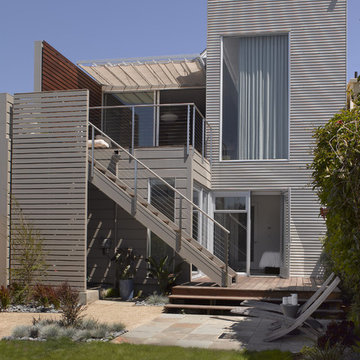
View of rear facade with a combination of corrugated metal siding and wood siding. Windows and doors are aluminum.
Photographed by Ken Gutmaker
Design ideas for a medium sized and gey contemporary house exterior in San Francisco with metal cladding and three floors.
Design ideas for a medium sized and gey contemporary house exterior in San Francisco with metal cladding and three floors.
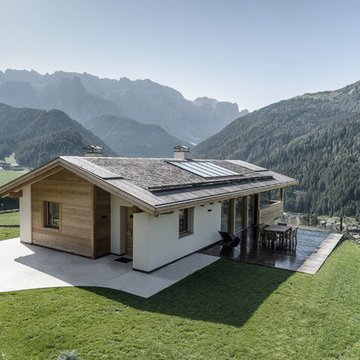
Design ideas for a white and medium sized rustic bungalow detached house in Other with a pitched roof and wood cladding.
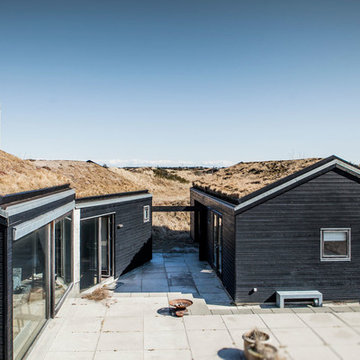
This is an example of a black and medium sized scandi house exterior in Aalborg with wood cladding and a pitched roof.
Medium Sized House Exterior Ideas and Designs
4
