Medium Sized House Exterior with a Black Roof Ideas and Designs
Refine by:
Budget
Sort by:Popular Today
161 - 180 of 3,850 photos
Item 1 of 3
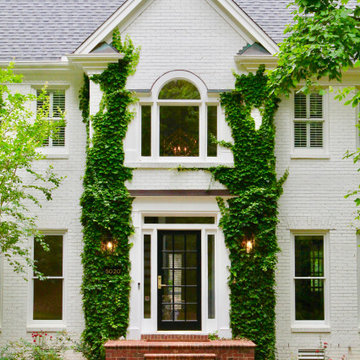
All this classic home needed was some new life and love poured into it. The client's had a very modern style and were drawn to Restoration Hardware inspirations. The palette we stuck to in this space incorporated easy neutrals, mixtures of brass, and black accents. We freshened up the original hardwood flooring throughout with a natural matte stain, added wainscoting to enhance the integrity of the home, and brightened the space with white paint making the rooms feel more expansive than reality.
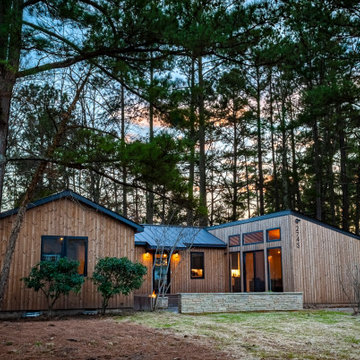
Photo of a medium sized and brown contemporary bungalow detached house in Raleigh with wood cladding, a pitched roof, a metal roof and a black roof.
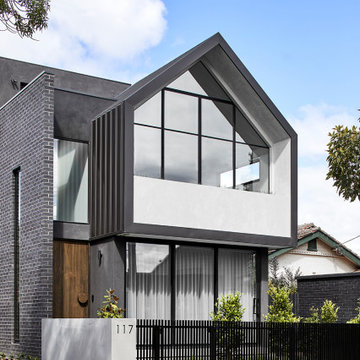
Medium sized and multi-coloured modern brick terraced house in Melbourne with three floors, a flat roof, a metal roof and a black roof.
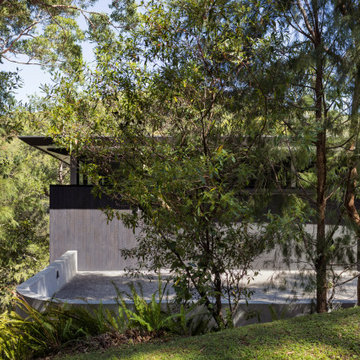
Elevated 10m above the ground below, the driveway appears to connect with the roadside of the property.
Photo of a medium sized and black contemporary two floor detached house in Sydney with wood cladding, a flat roof, a metal roof and a black roof.
Photo of a medium sized and black contemporary two floor detached house in Sydney with wood cladding, a flat roof, a metal roof and a black roof.
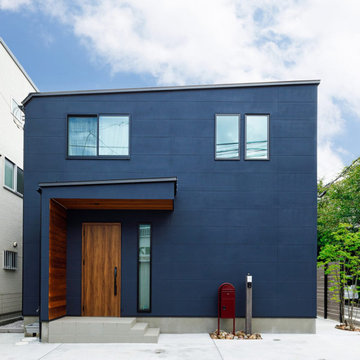
正面(ファサード)は明かり取りの縦スリット窓以外、目線の高さには窓を設けず、スッキリとしたデザインに。その分、玄関ドア付近に設けた板張りの袖壁と軒天が引き立ちます。
Medium sized and blue urban two floor detached house in Tokyo Suburbs with mixed cladding, a flat roof, a metal roof and a black roof.
Medium sized and blue urban two floor detached house in Tokyo Suburbs with mixed cladding, a flat roof, a metal roof and a black roof.
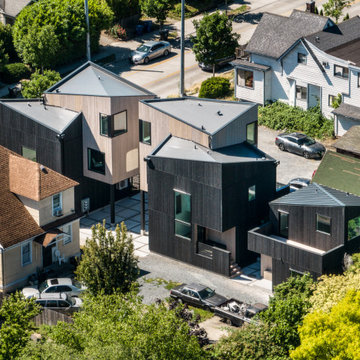
Photo of a medium sized and black modern detached house in Seattle with four floors, wood cladding, a pitched roof, a mixed material roof and a black roof.
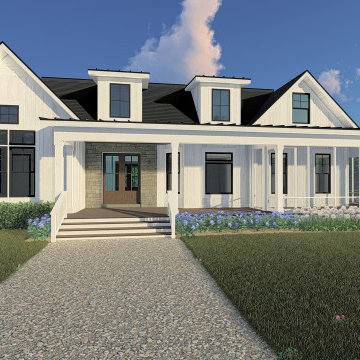
Photo of a medium sized and white country two floor detached house in Other with wood cladding, a pitched roof, a metal roof, a black roof and board and batten cladding.

Devastated by Sandy, this existing traditional beach home in Manasquan was transformed into a modern beach get away. By lifting the house and transforming the interior and exterior, the house has been re-imagined into a warm modern beach home. The material selection of natural materials (cedar tongue and grove siding and a grey stone) created a warm feel to the overall modern design. Creating a balcony on the master bedroom level and an outdoor entertainment area on the third level allows the residents to fully enjoy beach living and views to the ocean.
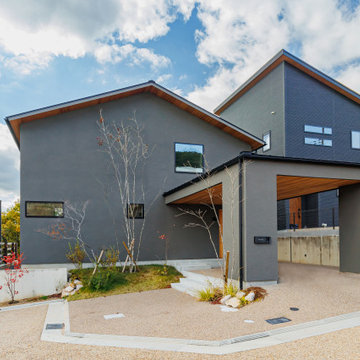
一体感がでるよう同じ躯体でつくられた駐車場が特徴となっている。
玄関から続く屋根の下は、ちょっとした遊び場であったり、DIYやアウトドア用品のお手入れ、気候の良い季節にはテラスのように使用したりと、多目的に使用できる。
Design ideas for a medium sized and gey scandinavian two floor detached house in Other with a pitched roof, a metal roof and a black roof.
Design ideas for a medium sized and gey scandinavian two floor detached house in Other with a pitched roof, a metal roof and a black roof.
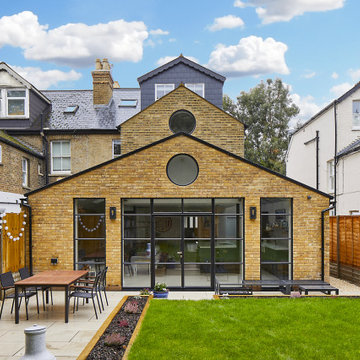
Medium sized and yellow industrial semi-detached house in Surrey with three floors, a pitched roof, a tiled roof and a black roof.
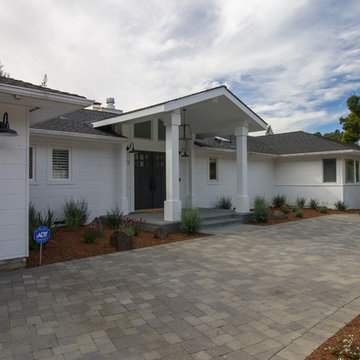
Inspiration for a medium sized and white modern bungalow front detached house in San Francisco with concrete fibreboard cladding, a hip roof, a shingle roof and a black roof.

Shingle details and handsome stone accents give this traditional carriage house the look of days gone by while maintaining all of the convenience of today. The goal for this home was to maximize the views of the lake and this three-story home does just that. With multi-level porches and an abundance of windows facing the water. The exterior reflects character, timelessness, and architectural details to create a traditional waterfront home.
The exterior details include curved gable rooflines, crown molding, limestone accents, cedar shingles, arched limestone head garage doors, corbels, and an arched covered porch. Objectives of this home were open living and abundant natural light. This waterfront home provides space to accommodate entertaining, while still living comfortably for two. The interior of the home is distinguished as well as comfortable.
Graceful pillars at the covered entry lead into the lower foyer. The ground level features a bonus room, full bath, walk-in closet, and garage. Upon entering the main level, the south-facing wall is filled with numerous windows to provide the entire space with lake views and natural light. The hearth room with a coffered ceiling and covered terrace opens to the kitchen and dining area.
The best views were saved on the upper level for the master suite. Third-floor of this traditional carriage house is a sanctuary featuring an arched opening covered porch, two walk-in closets, and an en suite bathroom with a tub and shower.
Round Lake carriage house is located in Charlevoix, Michigan. Round lake is the best natural harbor on Lake Michigan. Surrounded by the City of Charlevoix, it is uniquely situated in an urban center, but with access to thousands of acres of the beautiful waters of northwest Michigan. The lake sits between Lake Michigan to the west and Lake Charlevoix to the east.
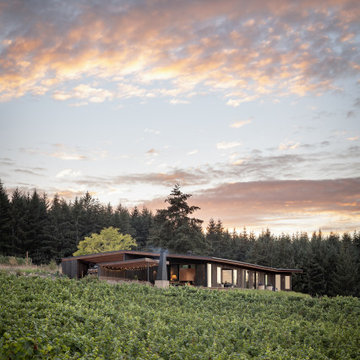
A gathering at sunset is the perfect excuse to use the dining pavilion and outdoor fireplace. Photography: Andrew Pogue Photography.
This is an example of a medium sized and brown modern bungalow detached house in Portland with wood cladding, a lean-to roof, a metal roof, a black roof and board and batten cladding.
This is an example of a medium sized and brown modern bungalow detached house in Portland with wood cladding, a lean-to roof, a metal roof, a black roof and board and batten cladding.
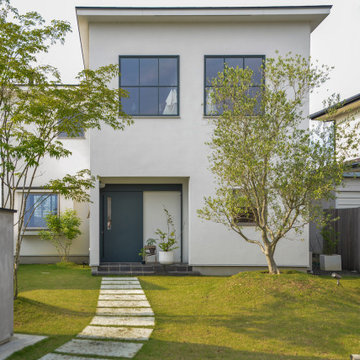
Inspiration for a medium sized modern two floor detached house in Other with a lean-to roof, a metal roof and a black roof.
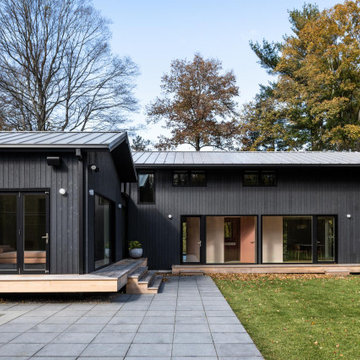
(via VonDalwig) An existing 1967 complex of three buildings and a pool situated on 13 acres of meadows and wetlands was previously renovated and 2009. The main house was extended and a pool added in that renovation but the addition and pool felt more like a detached limb than an integrated part to the house and the plan adjustments and facade work did little to take advantage of the beautiful property and surroundings. Our approach was to allow the parts – the buildings, the landscape, the pool – to unfold and connect to the whole both inside and out, spatially and programmatically – and to establish relationships between spaces that builds a ‘stage’ allowing a programmatic ‘dance’ for the owners to visually and physically connect to the beautiful exterior setting. We reconfigured the floor plan and exterior openings, directing it towards views and created an exterior pergola that include, rather than exclude, the guest studio while also fulfilling the town pool regulations. The outcome is a subtle framing of multiple platforms that connects in and out.
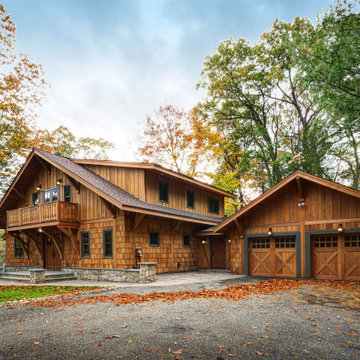
Inspiration for a medium sized rustic two floor detached house in New York with wood cladding, a pitched roof, a shingle roof, a black roof and shingles.
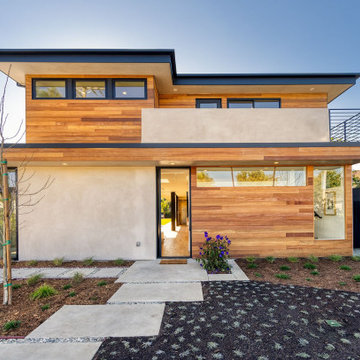
Outdoor Front View of House. Cumaru siding front & second floor
Photo of a medium sized and brown contemporary two floor detached house in Los Angeles with wood cladding, a flat roof, a metal roof, a black roof and board and batten cladding.
Photo of a medium sized and brown contemporary two floor detached house in Los Angeles with wood cladding, a flat roof, a metal roof, a black roof and board and batten cladding.
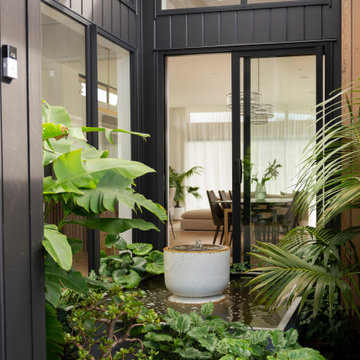
Inspiration for a medium sized and black coastal bungalow detached house in Auckland with wood cladding, a flat roof, a metal roof and a black roof.
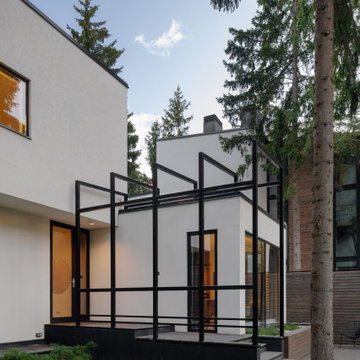
Medium sized and white contemporary two floor render terraced house in Moscow with a flat roof, a mixed material roof and a black roof.
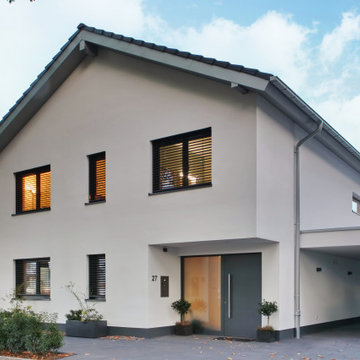
Photo of a medium sized and white contemporary two floor render detached house in Cologne with a pitched roof, a tiled roof and a black roof.
Medium Sized House Exterior with a Black Roof Ideas and Designs
9