Medium Sized House Exterior with Three Floors Ideas and Designs
Refine by:
Budget
Sort by:Popular Today
141 - 160 of 11,753 photos
Item 1 of 3
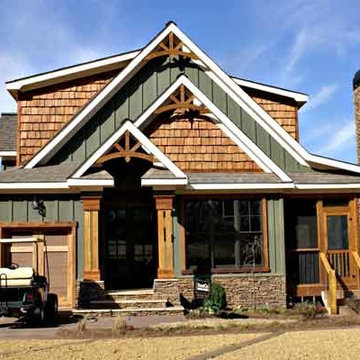
Photo of a medium sized and green rustic house exterior in Atlanta with three floors and mixed cladding.
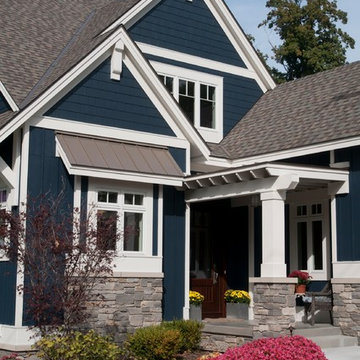
Forget just one room with a view—Lochley has almost an entire house dedicated to capturing nature’s best views and vistas. Make the most of a waterside or lakefront lot in this economical yet elegant floor plan, which was tailored to fit a narrow lot and has more than 1,600 square feet of main floor living space as well as almost as much on its upper and lower levels. A dovecote over the garage, multiple peaks and interesting roof lines greet guests at the street side, where a pergola over the front door provides a warm welcome and fitting intro to the interesting design. Other exterior features include trusses and transoms over multiple windows, siding, shutters and stone accents throughout the home’s three stories. The water side includes a lower-level walkout, a lower patio, an upper enclosed porch and walls of windows, all designed to take full advantage of the sun-filled site. The floor plan is all about relaxation – the kitchen includes an oversized island designed for gathering family and friends, a u-shaped butler’s pantry with a convenient second sink, while the nearby great room has built-ins and a central natural fireplace. Distinctive details include decorative wood beams in the living and kitchen areas, a dining area with sloped ceiling and decorative trusses and built-in window seat, and another window seat with built-in storage in the den, perfect for relaxing or using as a home office. A first-floor laundry and space for future elevator make it as convenient as attractive. Upstairs, an additional 1,200 square feet of living space include a master bedroom suite with a sloped 13-foot ceiling with decorative trusses and a corner natural fireplace, a master bath with two sinks and a large walk-in closet with built-in bench near the window. Also included is are two additional bedrooms and access to a third-floor loft, which could functions as a third bedroom if needed. Two more bedrooms with walk-in closets and a bath are found in the 1,300-square foot lower level, which also includes a secondary kitchen with bar, a fitness room overlooking the lake, a recreation/family room with built-in TV and a wine bar perfect for toasting the beautiful view beyond.
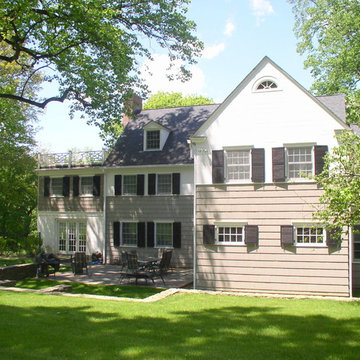
Ginger Smith
This is an example of a medium sized and gey traditional detached house in New York with three floors, wood cladding, a pitched roof and a shingle roof.
This is an example of a medium sized and gey traditional detached house in New York with three floors, wood cladding, a pitched roof and a shingle roof.
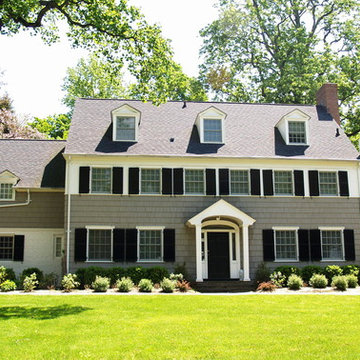
Ginger Smith
Medium sized and gey traditional detached house in New York with three floors, wood cladding, a pitched roof and a shingle roof.
Medium sized and gey traditional detached house in New York with three floors, wood cladding, a pitched roof and a shingle roof.
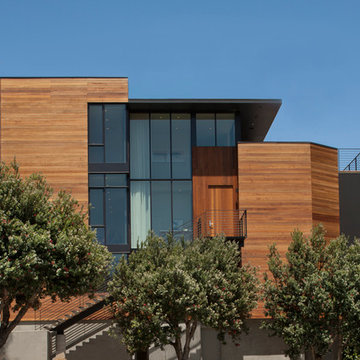
photo by Sharon Risedorph
George Bradley | Architecture + Design
Inspiration for a medium sized and brown modern house exterior in San Francisco with three floors and wood cladding.
Inspiration for a medium sized and brown modern house exterior in San Francisco with three floors and wood cladding.
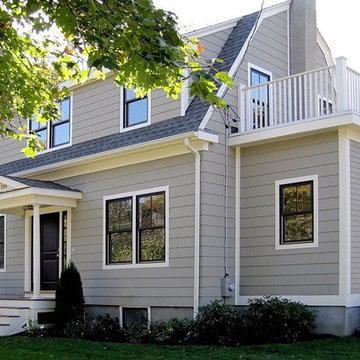
renovation and addition / builder - EODC, LLC.
This is an example of a gey and medium sized classic detached house in Boston with a mansard roof, wood cladding, a shingle roof and three floors.
This is an example of a gey and medium sized classic detached house in Boston with a mansard roof, wood cladding, a shingle roof and three floors.
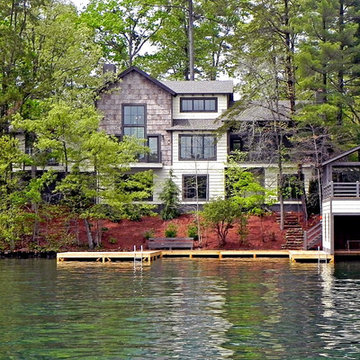
Stuart Wade, Envision Web
Lake Burton is a 2,775 acre man-made lake with 62 miles of shoreline located in the northeastern corner of Georgia in Rabun County. It is the first lake in a five-lake series called the Tallulah River Watershed that follows the original course of the Tallulah River. The series of lakes starts with Lake Burton as the northernmost lake followed by Lake Seed, Lake Rabun, Lake Tallulah Falls and the eastern arm of Lake Tugalo (the western arm is formed by the Chattooga River. The lakes are owned and operated by the Georgia Power Company to generate hydroelectric energy for Georgia's largest city, Atlanta. At one time these lakes were the largest producers of electricity in the state of Georgia. Now, they only provide peak power supply.
The lake was built in a deep valley located along a 10 mile section of the Tallulah River. The Lake Burton Dam was closed on December 22, 1919 and the lake started to fill. The dam is a gravity concrete dam, with a height of 128 feet and a span of 1,100 feet. The spillway is equipped with eight gates 22 feet wide by 6.6 feet high. The total capacity at an elevation of 1,866.6 feet is 108,000 acre-ft, of which 106,000 acre-ft is usable storage. The generating capacity of the dam is 6,120 kilowatts (two units).Lake Burton is the highest Georgia Power lake in Georgia.
Lake Burton gets its named from the town of Burton, which was the second largest town in Rabun County with a population of approximately 200 but now lies below the lake's surface. The town (and the lake) was named after local prominent citizen Jeremiah Burton and was situated along the road from Clayton, Georgia to the Nacoochee Valley. Andrew Jackson Ritchie served as the postmaster for the area for several years. Gold was first discovered in Rabun County where Dicks Creek and the Tallulah River come together and was the reason for the town's founding in the early 1800s.
The Lake Burton Fish Hatchery and Moccasin Creek State Park are located on the western side of the lake. Lake Burton is home to several species of fish, including Spotted Bass, Largemouth Bass, White Bass, Black Crappie, Bluegill, Redear Sunfish, White Catfish, Walleye, Brown Trout, Rainbow Trout, and Yellow Perch.
The residents of Lake Burton are a mix of permanent residents and seasonal vacationers who together make-up the Lake Burton Civic Association, a local organization who goal is to maintain the lake through volunteer clean-ups and other such events. Let a Lake Burton resident and expert show you the way home to Lake Burton real estate.

modern farmhouse exterior; white painted brick with wood accents
Photo of a medium sized and white farmhouse brick detached house in Other with three floors, a pitched roof, a mixed material roof, a black roof and board and batten cladding.
Photo of a medium sized and white farmhouse brick detached house in Other with three floors, a pitched roof, a mixed material roof, a black roof and board and batten cladding.

Inspiration for a medium sized and black rustic detached house in Toronto with three floors, mixed cladding, a pitched roof, a metal roof, a red roof and shiplap cladding.

Front of house - Tudor style with contemporary side addition.
Inspiration for a medium sized and black traditional detached house in Toronto with three floors, metal cladding, a shingle roof and a black roof.
Inspiration for a medium sized and black traditional detached house in Toronto with three floors, metal cladding, a shingle roof and a black roof.
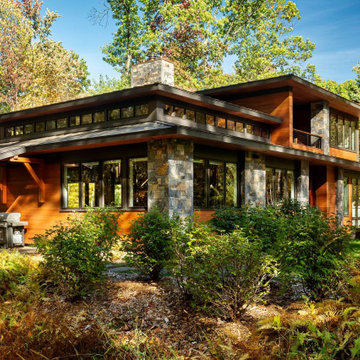
Medium sized retro house exterior in New York with three floors, wood cladding and a hip roof.
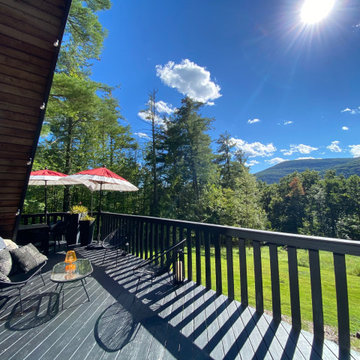
Thinking outside the box
Perched on a hilltop in the Catskills, this sleek 1960s A-frame is right at home among pointed firs and
mountain peaks.
An unfussy, but elegant design with modern shapes, furnishings, and material finishes both softens and enhances the home’s architecture and natural surroundings, bringing light and airiness to every room.
A clever peekaboo aesthetic enlivens many of the home’s new design elements―invisible touches of lucite, accented brass surfaces, oversized mirrors, and windows and glass partitions in the spa bathrooms, which give you all the comfort of a high-end hotel, and the feeling that you’re showering in nature.
Downstairs ample seating and a wet bar―a nod to your parents’ 70s basement―make a perfect space for entertaining. Step outside onto the spacious deck, fire up the grill, and enjoy the gorgeous mountain views.
Stonework, scattered like breadcrumbs around the 5-acre property, leads you to several lounging nooks, where you can stretch out with a book or take a soak in the hot tub.
Every thoughtful detail adds softness and magic to this forest home.
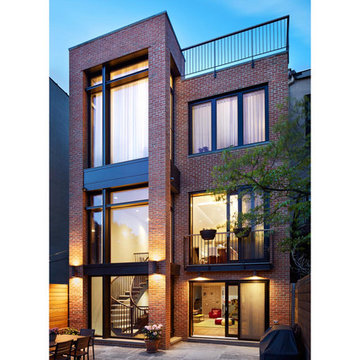
Rear facade of this historic brownstone underwent a modern renovation with large fixed windows, tilt turn windows, and lift slide doors.
Photo of a medium sized and red modern brick detached house in New York with three floors and a flat roof.
Photo of a medium sized and red modern brick detached house in New York with three floors and a flat roof.
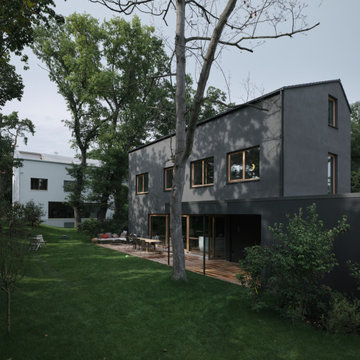
Ensemble Schwarzes Haus + Weißes Haus
Foto: David Schreyer
Photo of a medium sized and black modern render detached house in Frankfurt with three floors, a pitched roof and a tiled roof.
Photo of a medium sized and black modern render detached house in Frankfurt with three floors, a pitched roof and a tiled roof.
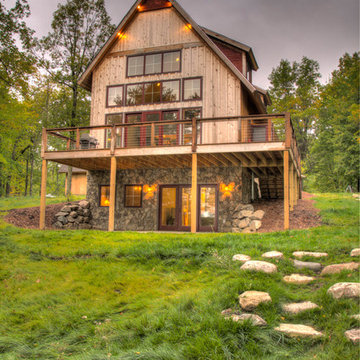
Medium sized scandi detached house in Minneapolis with three floors, wood cladding, a pitched roof and a shingle roof.
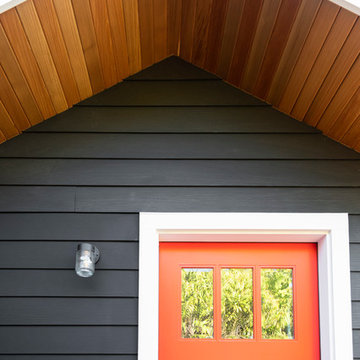
© Cindy Apple Photography
Photo of a medium sized and black contemporary detached house in Seattle with three floors.
Photo of a medium sized and black contemporary detached house in Seattle with three floors.
Inspiration for a medium sized and gey classic detached house in New York with three floors, vinyl cladding, a pitched roof and a mixed material roof.
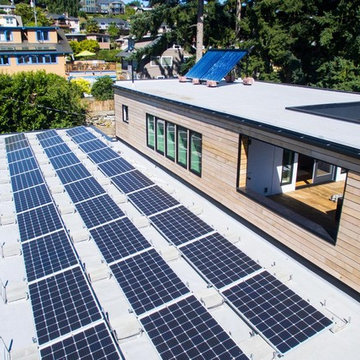
zero net energy house in Seattle with large solar array on the roof
Inspiration for a medium sized and white contemporary detached house in Seattle with three floors, wood cladding, a flat roof and a green roof.
Inspiration for a medium sized and white contemporary detached house in Seattle with three floors, wood cladding, a flat roof and a green roof.
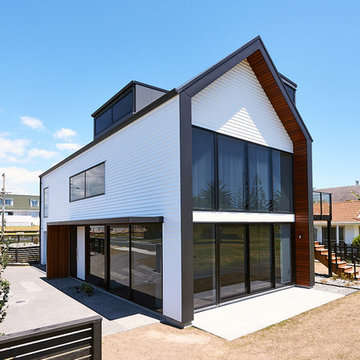
Wayne Tait Photograpgy
Medium sized and white contemporary terraced house in Other with three floors, wood cladding, a pitched roof and a metal roof.
Medium sized and white contemporary terraced house in Other with three floors, wood cladding, a pitched roof and a metal roof.
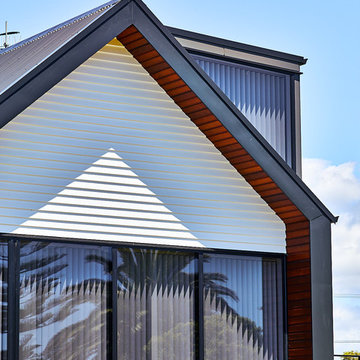
Wayne Tait Photograpgy
This is an example of a medium sized and white contemporary terraced house in Other with three floors, wood cladding, a pitched roof and a metal roof.
This is an example of a medium sized and white contemporary terraced house in Other with three floors, wood cladding, a pitched roof and a metal roof.
Medium Sized House Exterior with Three Floors Ideas and Designs
8