Medium Sized House Exterior with Three Floors Ideas and Designs
Refine by:
Budget
Sort by:Popular Today
61 - 80 of 11,753 photos
Item 1 of 3
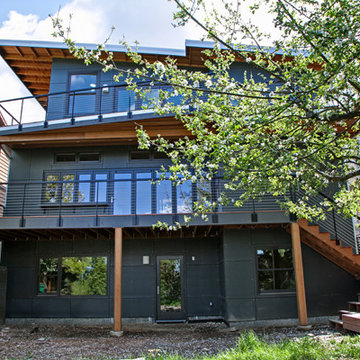
New custom green home in the Wedgewood/Bryant neighborhood of Seattle. The rear of the home is designed with several tiers of angled decks which connect the indoors with the outside. The decks are designed with FSC certified Tigerwood decking. The deck railing is a custom stainless steel cable railing system.
Architecture and Design by Heidi Helgeson, H2D Architecture + Design
Construction by Thomas Jacobson Construction
Photo by Sean Balko, Filmworks Studio
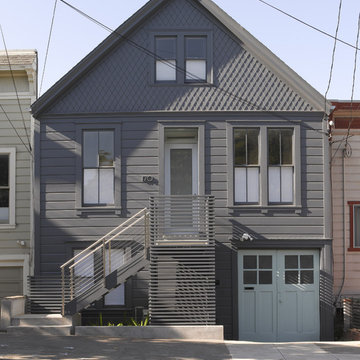
View at street towards building facade. Most features of historic building remain with new entry door, entry stair, house numbers and updated paint scheme.
Photographed by Ken Gutmaker
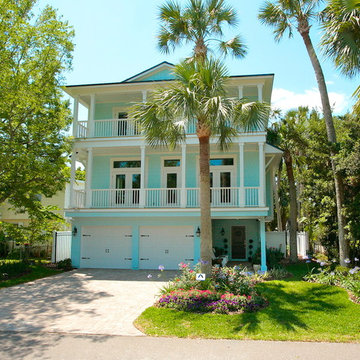
Blue and medium sized world-inspired detached house in Jacksonville with three floors, wood cladding and a shingle roof.
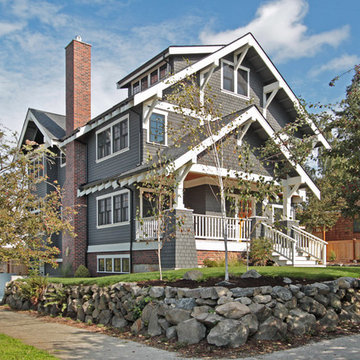
This Greenlake area home is the result of an extensive collaboration with the owners to recapture the architectural character of the 1920’s and 30’s era craftsman homes built in the neighborhood. Deep overhangs, notched rafter tails, and timber brackets are among the architectural elements that communicate this goal.
Given its modest 2800 sf size, the home sits comfortably on its corner lot and leaves enough room for an ample back patio and yard. An open floor plan on the main level and a centrally located stair maximize space efficiency, something that is key for a construction budget that values intimate detailing and character over size.
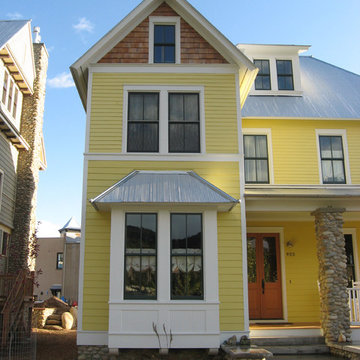
Medium sized victorian house exterior in Charlotte with three floors, wood cladding and a metal roof.
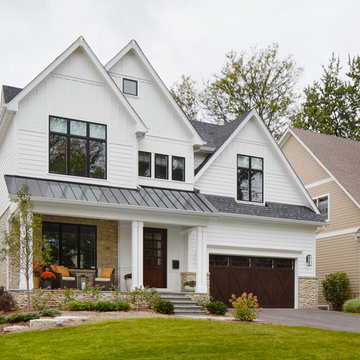
Inspiration for a medium sized and white classic concrete house exterior in Chicago with three floors.
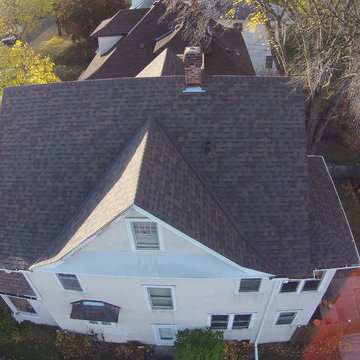
Construction Story:
Roof Installation, Owens Corning "Duration" "Teak", Minneapolis, Minnesota
Inspiration for a medium sized classic render house exterior in Minneapolis with three floors and a pitched roof.
Inspiration for a medium sized classic render house exterior in Minneapolis with three floors and a pitched roof.

A slender three-story home, designed for vibrant downtown living and cozy entertaining.
Design ideas for a medium sized and red contemporary brick terraced house in Oklahoma City with three floors, a pitched roof, a metal roof and a grey roof.
Design ideas for a medium sized and red contemporary brick terraced house in Oklahoma City with three floors, a pitched roof, a metal roof and a grey roof.

Timber Frame Home, Rustic Barnwood, Stone, Corrugated Metal Siding
This is an example of a medium sized and brown rustic detached house in Denver with three floors, mixed cladding, a pitched roof, a shingle roof and a brown roof.
This is an example of a medium sized and brown rustic detached house in Denver with three floors, mixed cladding, a pitched roof, a shingle roof and a brown roof.

Project Overview:
(via Architectural Record) The four-story house was designed to fit into the compact site on the footprint of a pre-existing house that was razed because it was structurally unsound. Architect Robert Gurney designed the four-bedroom, three-bathroom house to appear to be two-stories when viewed from the street. At the rear, facing the Potomac River, the steep grade allowed the architect to add two additional floors below the main house with minimum intrusion into the wooded site. The house is anchored by two concrete end walls, extending the four-story height. Wood framed walls clad in charred Shou Sugi Ban connect the two concrete walls on the street side of the house while the rear elevation, facing southwest, is largely glass.

The cedar ceiling of the living rom extends outside, blurring the division of interior and exterior. The large glass panes reflect the forest beyond,
Inspiration for a medium sized and black rustic detached house in Chicago with three floors, concrete fibreboard cladding, a flat roof and a green roof.
Inspiration for a medium sized and black rustic detached house in Chicago with three floors, concrete fibreboard cladding, a flat roof and a green roof.
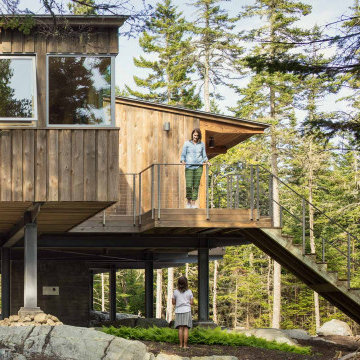
Bedroom Wing
Design ideas for a medium sized and brown modern detached house in Portland Maine with three floors, wood cladding, a lean-to roof and a metal roof.
Design ideas for a medium sized and brown modern detached house in Portland Maine with three floors, wood cladding, a lean-to roof and a metal roof.
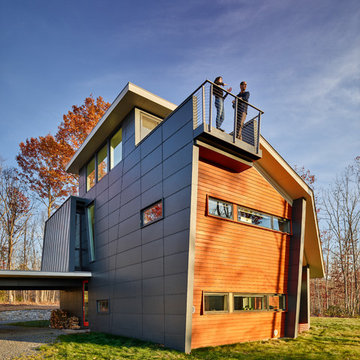
Design ideas for a medium sized and gey modern detached house in Other with three floors, mixed cladding, a hip roof and a green roof.

Inspiration for a medium sized and black scandinavian detached house in Other with three floors, wood cladding, a pitched roof and a tiled roof.
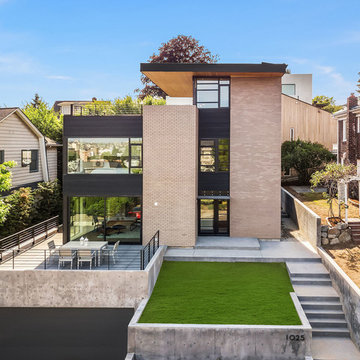
Squeezed into a 3600 square foot property, this 3500 square foot, four level home enjoys commanding views of downtown Seattle and Elliott Bay. Concrete, brick, cedar and metals guard against the elements.

Design ideas for a medium sized and gey midcentury detached house in Other with three floors, mixed cladding, a lean-to roof and a metal roof.
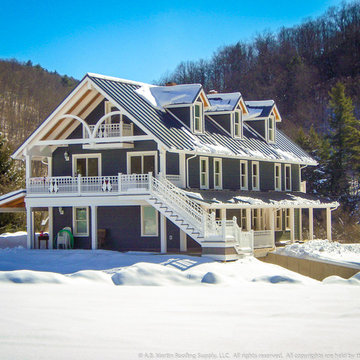
A beautiful Potter County cabin in the snowy valley. Featuring 3 attic dormers, arched beams, duck-themed balcony railing, and a metal roof from A.B. Martin Roofing Supply.

Brian Thomas Jones, Alex Zarour
Design ideas for a medium sized and black contemporary detached house in Los Angeles with three floors, concrete fibreboard cladding, a flat roof and a green roof.
Design ideas for a medium sized and black contemporary detached house in Los Angeles with three floors, concrete fibreboard cladding, a flat roof and a green roof.
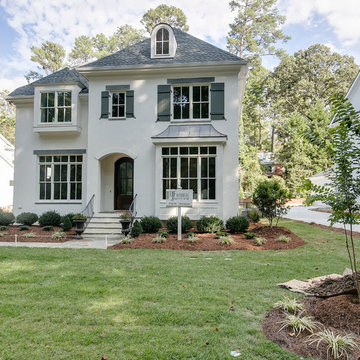
Photo of a medium sized classic concrete house exterior in Raleigh with three floors and a hip roof.
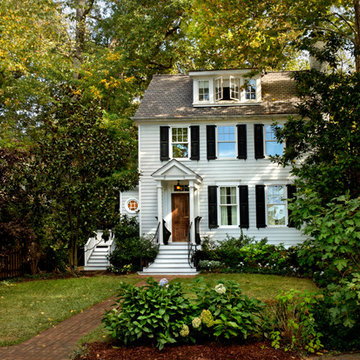
Medium sized and white classic house exterior in DC Metro with three floors and wood cladding.
Medium Sized House Exterior with Three Floors Ideas and Designs
4