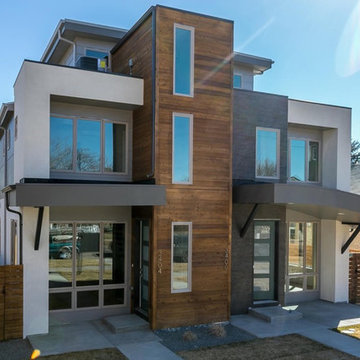Medium Sized House Exterior with Three Floors Ideas and Designs
Refine by:
Budget
Sort by:Popular Today
41 - 60 of 11,753 photos
Item 1 of 3

Medium sized and beige classic brick detached house in Milwaukee with three floors, a pitched roof, a shingle roof, a brown roof and shingles.
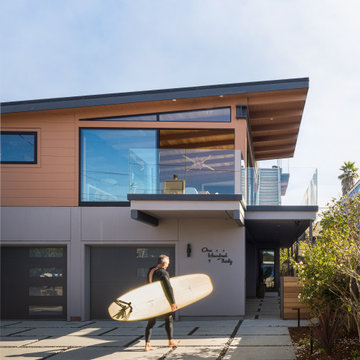
Medium sized and gey coastal detached house in San Francisco with three floors.
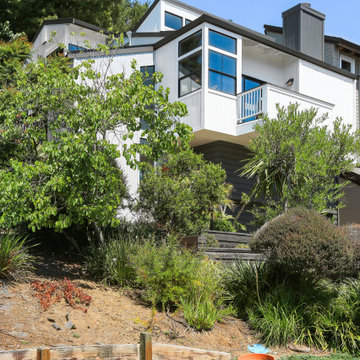
Design ideas for a medium sized and white contemporary detached house in San Francisco with three floors, wood cladding, a hip roof and a shingle roof.
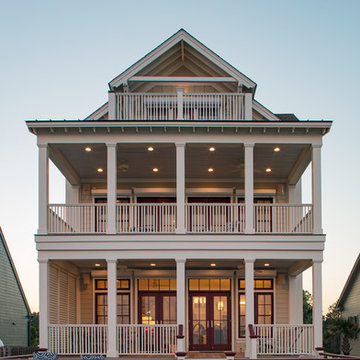
Atlantic Archives Inc. / Richard Leo Johnson
Photo of a beige and medium sized nautical detached house in Charleston with three floors, a pitched roof, concrete fibreboard cladding and a shingle roof.
Photo of a beige and medium sized nautical detached house in Charleston with three floors, a pitched roof, concrete fibreboard cladding and a shingle roof.
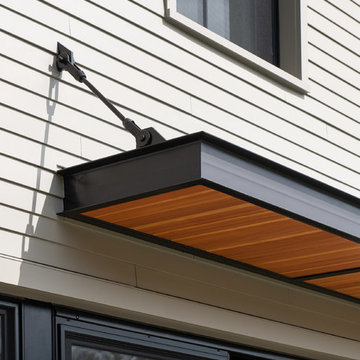
Ryan Bent Photography
This is an example of a medium sized and beige rural concrete detached house in Burlington with three floors, a pitched roof and a metal roof.
This is an example of a medium sized and beige rural concrete detached house in Burlington with three floors, a pitched roof and a metal roof.

Photo of a medium sized and gey classic detached house in Boise with three floors, concrete fibreboard cladding, a hip roof and a shingle roof.

Fine House Photography
Photo of a medium sized and multi-coloured contemporary brick terraced house in London with three floors, a pitched roof and a tiled roof.
Photo of a medium sized and multi-coloured contemporary brick terraced house in London with three floors, a pitched roof and a tiled roof.

Vue extérieure de la maison
Medium sized and beige contemporary concrete terraced house in Le Havre with three floors, a pitched roof and a tiled roof.
Medium sized and beige contemporary concrete terraced house in Le Havre with three floors, a pitched roof and a tiled roof.
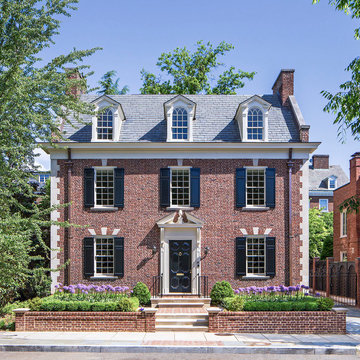
HISTORIC DISTRICT OF KALORAMA, A THREE-STORY BRICK CITY HOME IS RENOVATED AND ADDED TO. A DARK CONSERVATORY FORM IS ADDED CONTINUOUSLY ALONG THE BACK OF THE HOUSE SOLVING CIRCULATION ISSUES AND ADDING SPACE FOR A BREAKFAST ROOM. THE ADDITION REFERENCES CONSERVATORIES DESIGNED DURING THE TIME, THE DISTINCTION BETWEEN THE ORIGINAL HISTORIC HOME AND THE NEW CONTRASTING ADDITION IS CLEAR. THE UPPER LANDING OF THE MAIN STAIRWAY WAS CHANGED TO WINDERS. THE BENEFIT OF WHICH PURCHASES ENOUGH RISE TO ALLOW CIRCULATION BELOW THE WINDERS ALLOWING ACCESS AND VIEW TO THE BACK GARDENS. INFORMAL KITCHEN, FAMILY AND BREAKFAST WERE OPENED UP TO ADDRESS MODERN LIVING, THE PARENTHESIS OF THE ORIGINAL ROOMS WAS LEFT CLEARLY DEFINED. BRICK WALLS ARE ALSO ADDED TO THE FRONT ACT AS A BASE ON THE FRONT.

Fotograf: Thomas Drexel
Design ideas for a medium sized and beige scandi detached house in Other with three floors, wood cladding, a lean-to roof, a tiled roof and shiplap cladding.
Design ideas for a medium sized and beige scandi detached house in Other with three floors, wood cladding, a lean-to roof, a tiled roof and shiplap cladding.
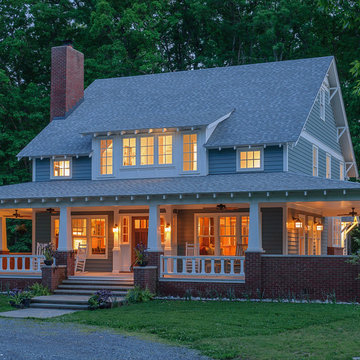
Medium sized and blue classic detached house in DC Metro with three floors, mixed cladding and a shingle roof.

Brian Thomas Jones, Alex Zarour
Design ideas for a medium sized and black contemporary detached house in Los Angeles with three floors, concrete fibreboard cladding, a flat roof and a green roof.
Design ideas for a medium sized and black contemporary detached house in Los Angeles with three floors, concrete fibreboard cladding, a flat roof and a green roof.
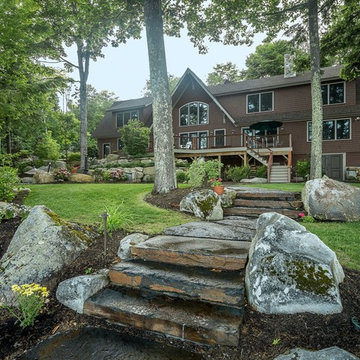
Design ideas for a medium sized and brown country house exterior in Burlington with three floors, wood cladding and a pitched roof.
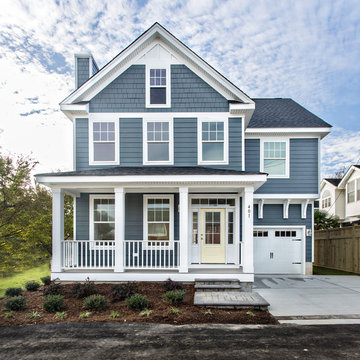
Glenn Bashaw
Medium sized and blue beach style house exterior in Other with three floors, mixed cladding and a pitched roof.
Medium sized and blue beach style house exterior in Other with three floors, mixed cladding and a pitched roof.
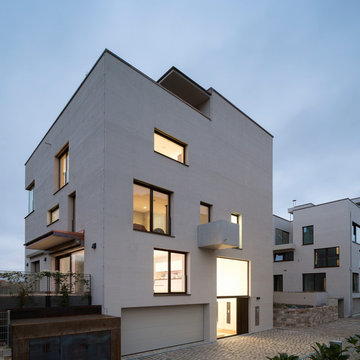
Ein Wohnturm mit 5 Geschossen auf einem quadratischen Grundriss von 12 x 12 m direkt am Donauufer gelegen - als Reminiszenz der ursprünglichen, historischen Geschlechtertürme des mittelalterlichen Regensburgs. Das städtebauliche Konzept von bogevischs buero sieht eine dichte, urbane Qualität für das Quartier vor. Der massive Baukörper mit seiner Lochfassade wird nur an einer Ecke aufgerissen, um dort, hoch oben der 4. Ebene, eine Aussichtslounge vom Wohnbereich in die Donauauen zu bieten. Ansonsten strukturieren nur eine Loggia und zwei Sichtbetonbalkone die Fassade dreidimensional. In der ersten Ebene öffnet sich ein zweigeschossiges Eingangsfoyer und lädt den Nutzer ein das Gebäude zu betreten und beide Wohneinheiten zu erschließen. In der 3. Ebene liegen die Schlafräume, Bad, Ankleide und Hauswirtschaftsraum. Von hier gelangt man über die frei kragende Treppe in das Wohngeschoss der 4. Ebene mit Küche, Essbereich, Arbeitsraum und Gäste-WC. Über eine Rohstahltreppe erweitert sich die Wohnung um einen Rückzugsraum im 5.Geschoss - hier gibt es einen Dachzugang mit großer Dachterrasse, Außenküche und 270°-Blick über Regensburg und den Naturraum der Donauauen. Werthaltige Materialien wie Eiche, Kalkstein, Corian, Kupfer, Glas und Rohstahl bilden zusammen mit den technischen Komponenten ein zeitgemäßes Wohnrefugium.
Fotos Herbert Stolz

We used the timber frame of a century old barn to build this rustic modern house. The barn was dismantled, and reassembled on site. Inside, we designed the home to showcase as much of the original timber frame as possible.
Photography by Todd Crawford
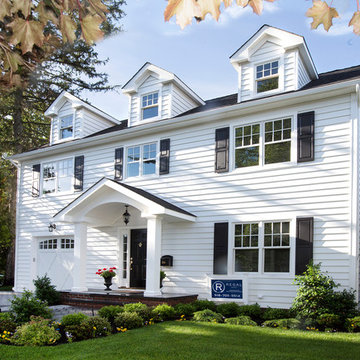
Photos: Richard Law Digital
Design ideas for a medium sized and white classic detached house in New York with three floors, vinyl cladding, a pitched roof and a shingle roof.
Design ideas for a medium sized and white classic detached house in New York with three floors, vinyl cladding, a pitched roof and a shingle roof.
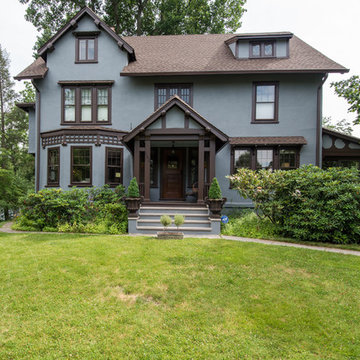
Design ideas for a medium sized and blue traditional render house exterior in Atlanta with three floors and a pitched roof.

Cesar Rubio
Medium sized contemporary render house exterior in San Francisco with three floors, a flat roof, a metal roof and a pink house.
Medium sized contemporary render house exterior in San Francisco with three floors, a flat roof, a metal roof and a pink house.
Medium Sized House Exterior with Three Floors Ideas and Designs
3
