Medium Sized Kitchen/Dining Room Ideas and Designs
Refine by:
Budget
Sort by:Popular Today
161 - 180 of 36,771 photos
Item 1 of 3
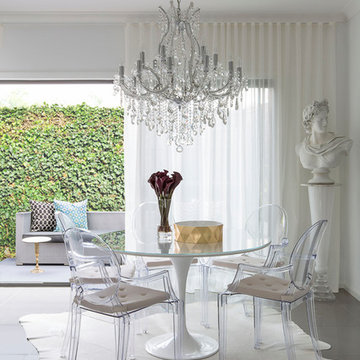
Inspiration for a medium sized contemporary kitchen/dining room in Melbourne with white walls and porcelain flooring.
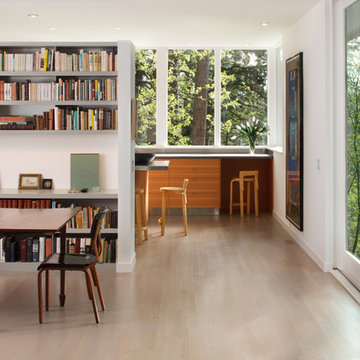
Dining area with built-in painted cabinetry and kitchen beyond.
Photographed by Eric Rorer
Medium sized contemporary kitchen/dining room in Seattle with white walls and light hardwood flooring.
Medium sized contemporary kitchen/dining room in Seattle with white walls and light hardwood flooring.
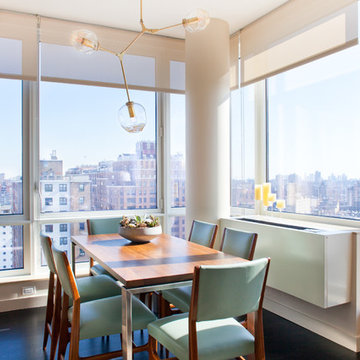
Brett Beyer Photography
This is an example of a medium sized contemporary kitchen/dining room in New York with white walls, dark hardwood flooring, no fireplace and brown floors.
This is an example of a medium sized contemporary kitchen/dining room in New York with white walls, dark hardwood flooring, no fireplace and brown floors.
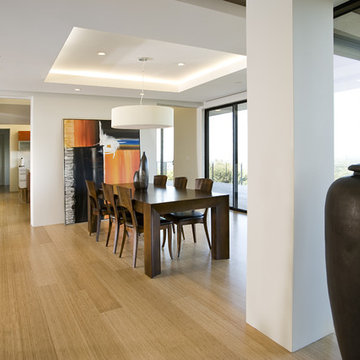
This is an example of a medium sized contemporary kitchen/dining room in San Francisco with bamboo flooring and white walls.
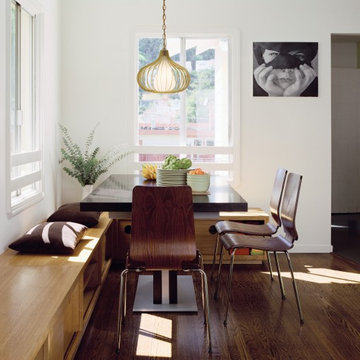
Storage bench continues into Living Room for more seating, storage, and media display.
Joe Fletcher Photography
Inspiration for a medium sized modern kitchen/dining room in San Francisco with white walls, dark hardwood flooring and no fireplace.
Inspiration for a medium sized modern kitchen/dining room in San Francisco with white walls, dark hardwood flooring and no fireplace.
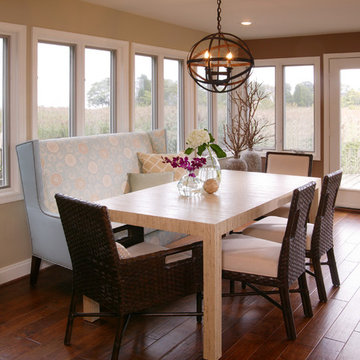
Design ideas for a medium sized traditional kitchen/dining room in DC Metro with dark hardwood flooring, beige walls and no fireplace.
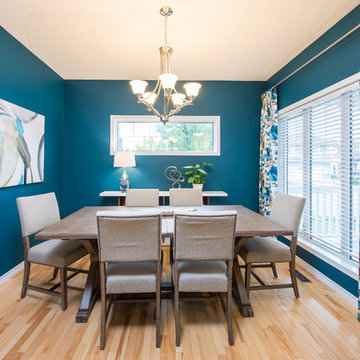
The formal dining room is right at the foyer and I wanted to make a great first impression. We gave the dining room a facelift by painting walls a bold and vibrant colour, adding custom drapery and a new dining set!
Pictures taken by the talanted Demetri Foto

As the kitchen is in the center of the house, we finished it with wish bone chairs they perfectly complement industrial wooden table they have. We kept the old chandelier and vase.
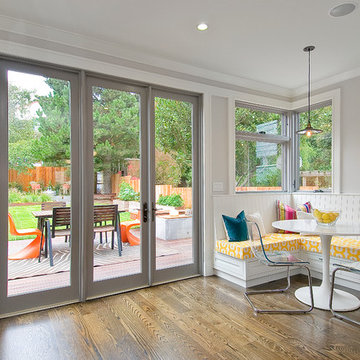
A typical post-1906 Noe Valley house is simultaneously restored, expanded and redesigned to keep what works and rethink what doesn’t. The front façade, is scraped and painted a crisp monochrome white—it worked. The new asymmetrical gabled rear addition takes the place of a windowless dead end box that didn’t. A “Great kitchen”, open yet formally defined living and dining rooms, a generous master suite, and kid’s rooms with nooks and crannies, all make for a newly designed house that straddles old and new.
Structural Engineer: Gregory Paul Wallace SE
General Contractor: Cardea Building Co.
Photographer: Open Homes Photography

Custom dining table with built-in lazy susan. Light fixture by Ingo Mauer: Oh Mei Ma.
Medium sized contemporary kitchen/dining room in San Francisco with white walls, light hardwood flooring, a two-sided fireplace, beige floors and a metal fireplace surround.
Medium sized contemporary kitchen/dining room in San Francisco with white walls, light hardwood flooring, a two-sided fireplace, beige floors and a metal fireplace surround.
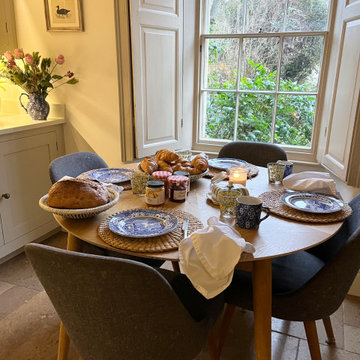
Medium sized rural kitchen/dining room in Gloucestershire with limestone flooring, beige floors and exposed beams.
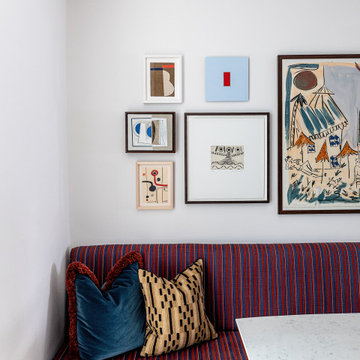
The bench was designed in-house by Angel O'Donnell and handcrafted by local artisans. The fabric we chose to upholster it with comprises stripes of links and lozenges. These graphic elements complement the custom-made cushions with their geometric patterns and rust-coloured fringes. These shapes and colours are evident in the picture wall, too.

Our Austin studio decided to go bold with this project by ensuring that each space had a unique identity in the Mid-Century Modern style bathroom, butler's pantry, and mudroom. We covered the bathroom walls and flooring with stylish beige and yellow tile that was cleverly installed to look like two different patterns. The mint cabinet and pink vanity reflect the mid-century color palette. The stylish knobs and fittings add an extra splash of fun to the bathroom.
The butler's pantry is located right behind the kitchen and serves multiple functions like storage, a study area, and a bar. We went with a moody blue color for the cabinets and included a raw wood open shelf to give depth and warmth to the space. We went with some gorgeous artistic tiles that create a bold, intriguing look in the space.
In the mudroom, we used siding materials to create a shiplap effect to create warmth and texture – a homage to the classic Mid-Century Modern design. We used the same blue from the butler's pantry to create a cohesive effect. The large mint cabinets add a lighter touch to the space.
---
Project designed by the Atomic Ranch featured modern designers at Breathe Design Studio. From their Austin design studio, they serve an eclectic and accomplished nationwide clientele including in Palm Springs, LA, and the San Francisco Bay Area.
For more about Breathe Design Studio, see here: https://www.breathedesignstudio.com/
To learn more about this project, see here: https://www.breathedesignstudio.com/atomic-ranch
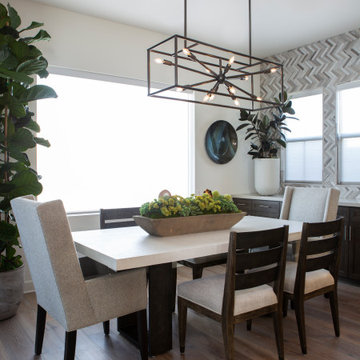
The iron base and cast stone top on this custom dining table anchor the space
Photo of a medium sized classic kitchen/dining room in Los Angeles with white walls and medium hardwood flooring.
Photo of a medium sized classic kitchen/dining room in Los Angeles with white walls and medium hardwood flooring.
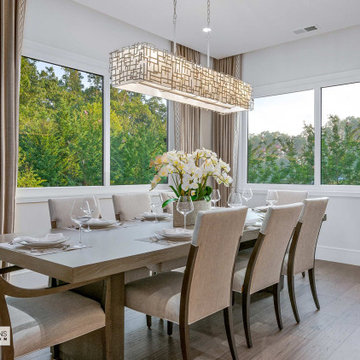
This is an example of a medium sized contemporary kitchen/dining room in Other with white walls, medium hardwood flooring, exposed beams and beige floors.
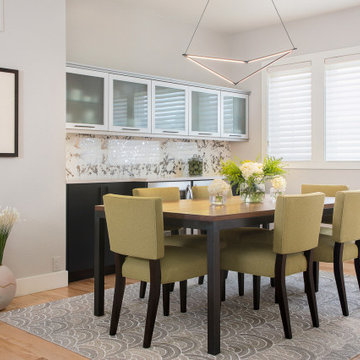
This was a fascinating project for incredible clients. To optimize costs and timelines, our Montecito studio took the existing Craftsman style of the kitchen and transformed it into a more contemporary one. We reused the perimeter cabinets, repainted for a fresh look, and added new walnut cabinets for the island and the appliances wall. The solitary pendant for the kitchen island was the focal point of our design, leaving our clients with a beautiful and everlasting kitchen remodel.
---
Project designed by Montecito interior designer Margarita Bravo. She serves Montecito as well as surrounding areas such as Hope Ranch, Summerland, Santa Barbara, Isla Vista, Mission Canyon, Carpinteria, Goleta, Ojai, Los Olivos, and Solvang.
---
For more about MARGARITA BRAVO, click here: https://www.margaritabravo.com/
To learn more about this project, click here:
https://www.margaritabravo.com/portfolio/contemporary-craftsman-style-denver-kitchen/
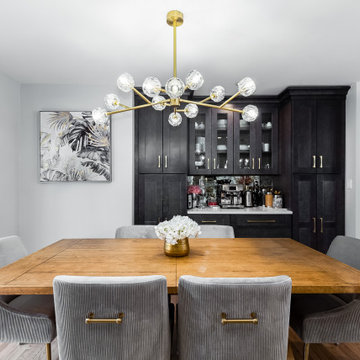
Modern white shaker kitchen featuring a waterfall peninsula and open floor plan with a modern farmhouse dining table. Stainless steel appliances with accent coffee bar, providing ample cabinet space.
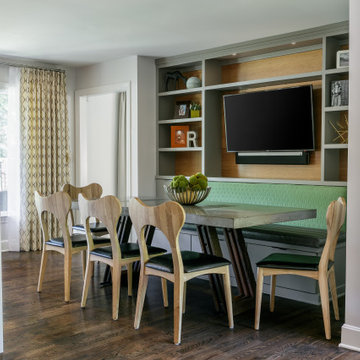
Opened up existing kitchen, moved wall into back hall to increase space, added banquette with shelves and tv
This is an example of a medium sized midcentury kitchen/dining room in Kansas City with dark hardwood flooring.
This is an example of a medium sized midcentury kitchen/dining room in Kansas City with dark hardwood flooring.

Dry bar in dining room. Custom millwork design with integrated panel front wine refrigerator and antique mirror glass backsplash with rosettes.
Photo of a medium sized traditional kitchen/dining room in New York with white walls, medium hardwood flooring, a two-sided fireplace, a stone fireplace surround, brown floors, a drop ceiling and panelled walls.
Photo of a medium sized traditional kitchen/dining room in New York with white walls, medium hardwood flooring, a two-sided fireplace, a stone fireplace surround, brown floors, a drop ceiling and panelled walls.
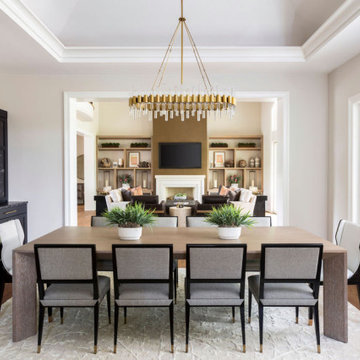
Medium sized traditional kitchen/dining room in Denver with white walls, medium hardwood flooring and beige floors.
Medium Sized Kitchen/Dining Room Ideas and Designs
9