Medium Sized Kitchen Ideas and Designs
Refine by:
Budget
Sort by:Popular Today
1 - 20 of 54 photos
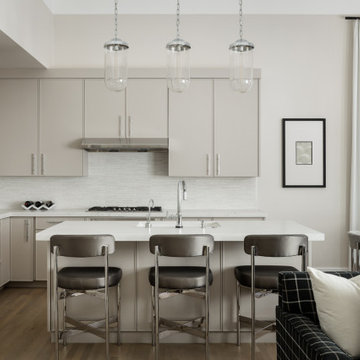
Offering a sophisticated and peaceful presence, this home couples comfortable living with editorial design. The use of modern furniture & clean lines, combined with a tonal color palette, an abundance of neutrals, and highlighted by moments of black & chrome, create this 3 bed / 3.5 bath’s design personality.
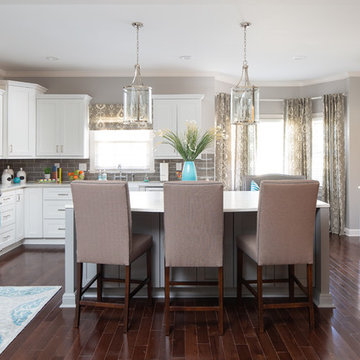
Inspiration for a medium sized coastal u-shaped kitchen/diner in Atlanta with a belfast sink, shaker cabinets, white cabinets, quartz worktops, grey splashback, stainless steel appliances, dark hardwood flooring, an island, brown floors, glass tiled splashback and white worktops.
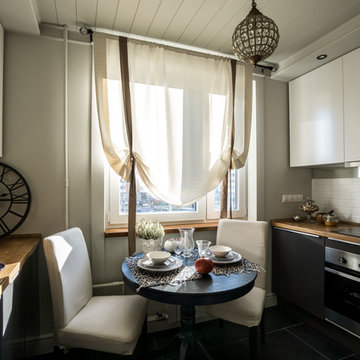
Декоратор - Олия Латыпова
Фотограф - Виктор Чернышов
Inspiration for a medium sized contemporary galley kitchen/diner in Moscow with flat-panel cabinets, wood worktops, white splashback, porcelain splashback, stainless steel appliances and no island.
Inspiration for a medium sized contemporary galley kitchen/diner in Moscow with flat-panel cabinets, wood worktops, white splashback, porcelain splashback, stainless steel appliances and no island.
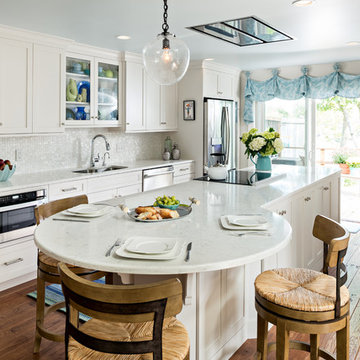
This coastal kitchen in Falmouth MA on Cape Cod has Dura Supreme Maple Homestead Linen White cabinets, mother of pearl backsplash, and Viatera "Minuet" countertops. A gas fireplace adds warmth to the room on cold winter days. Marguerite Stools from Ballard Designs. Katie Globe Pendant from Visual Comfort.
Photos by Dan Cutrona Photography.
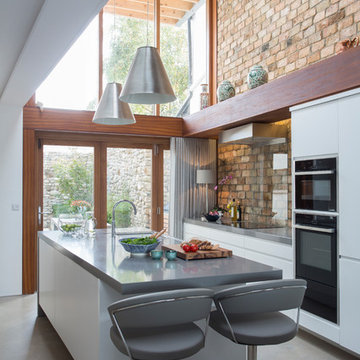
This is an example of a medium sized contemporary kitchen in Other with flat-panel cabinets, white cabinets, black appliances, an island, grey floors, brick splashback and concrete flooring.
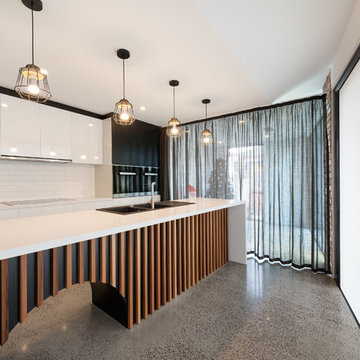
Newport Extension.
Photo by Matthew Mallett
Photo of a medium sized contemporary galley kitchen/diner in Melbourne with white splashback, ceramic splashback, travertine flooring, an island, a double-bowl sink, flat-panel cabinets and white cabinets.
Photo of a medium sized contemporary galley kitchen/diner in Melbourne with white splashback, ceramic splashback, travertine flooring, an island, a double-bowl sink, flat-panel cabinets and white cabinets.
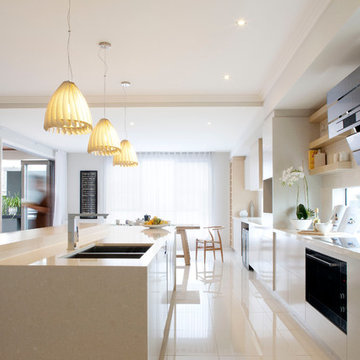
Kitchen space of the Orbit Homes, Seavue luxury home.
Inspiration for a medium sized contemporary kitchen/diner in Melbourne with flat-panel cabinets, white cabinets, a submerged sink, engineered stone countertops, stainless steel appliances, ceramic flooring and an island.
Inspiration for a medium sized contemporary kitchen/diner in Melbourne with flat-panel cabinets, white cabinets, a submerged sink, engineered stone countertops, stainless steel appliances, ceramic flooring and an island.
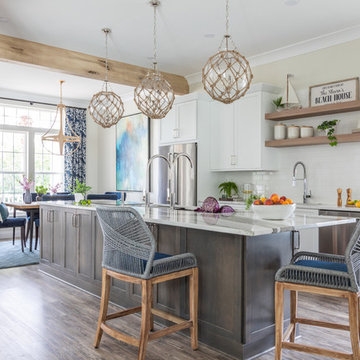
Medium sized nautical kitchen/diner in Jacksonville with shaker cabinets, engineered stone countertops, stainless steel appliances, white worktops, a double-bowl sink, white cabinets, white splashback, metro tiled splashback, an island and brown floors.
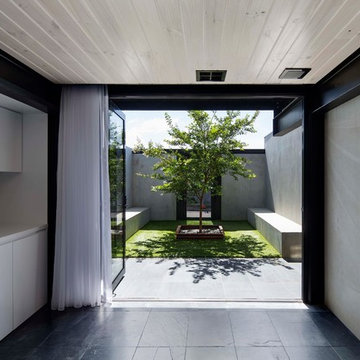
This is an example of a medium sized modern single-wall kitchen in Geelong with a submerged sink, flat-panel cabinets, white cabinets and slate flooring.
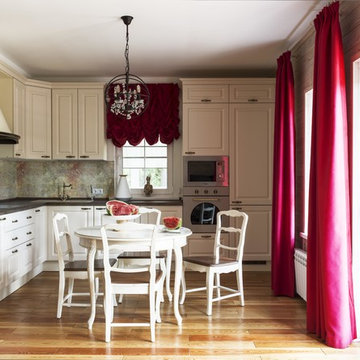
Ксения Розанцева
Лариса Шатская
Medium sized traditional l-shaped kitchen/diner in Moscow with raised-panel cabinets, wood worktops, multi-coloured splashback, glass sheet splashback, stainless steel appliances, medium hardwood flooring and white cabinets.
Medium sized traditional l-shaped kitchen/diner in Moscow with raised-panel cabinets, wood worktops, multi-coloured splashback, glass sheet splashback, stainless steel appliances, medium hardwood flooring and white cabinets.
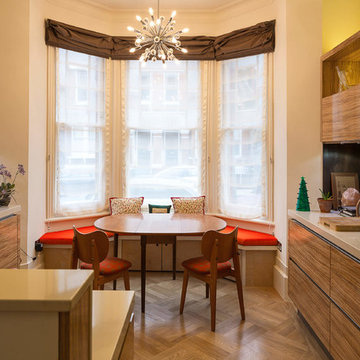
Tim Crocker
Medium sized contemporary u-shaped kitchen/diner in London with a submerged sink, flat-panel cabinets, medium wood cabinets, concrete worktops, brown splashback, metal splashback, stainless steel appliances, no island and medium hardwood flooring.
Medium sized contemporary u-shaped kitchen/diner in London with a submerged sink, flat-panel cabinets, medium wood cabinets, concrete worktops, brown splashback, metal splashback, stainless steel appliances, no island and medium hardwood flooring.
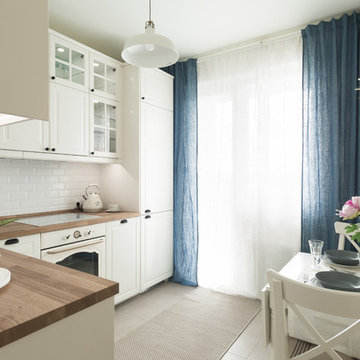
Medium sized scandinavian l-shaped kitchen/diner in Saint Petersburg with a built-in sink, recessed-panel cabinets, white cabinets, wood worktops, white splashback, ceramic splashback, white appliances, porcelain flooring, no island and beige floors.
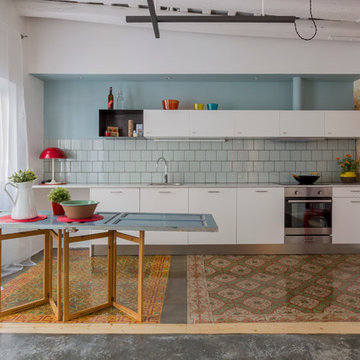
Nieve | Productora Audiovisual
Design ideas for a medium sized industrial single-wall kitchen/diner in Barcelona with a built-in sink, flat-panel cabinets, white cabinets, grey splashback, stainless steel appliances, no island and ceramic splashback.
Design ideas for a medium sized industrial single-wall kitchen/diner in Barcelona with a built-in sink, flat-panel cabinets, white cabinets, grey splashback, stainless steel appliances, no island and ceramic splashback.
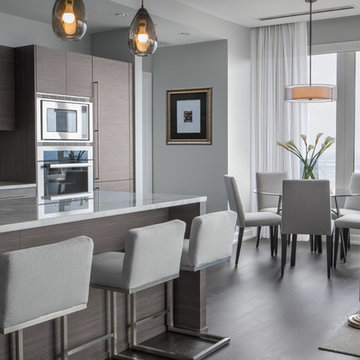
Elena Jasic Photography
Photo of a medium sized contemporary grey and white single-wall open plan kitchen in Philadelphia with a submerged sink, flat-panel cabinets, brown cabinets, marble worktops, blue splashback, stainless steel appliances, dark hardwood flooring, an island, brown floors and glass sheet splashback.
Photo of a medium sized contemporary grey and white single-wall open plan kitchen in Philadelphia with a submerged sink, flat-panel cabinets, brown cabinets, marble worktops, blue splashback, stainless steel appliances, dark hardwood flooring, an island, brown floors and glass sheet splashback.
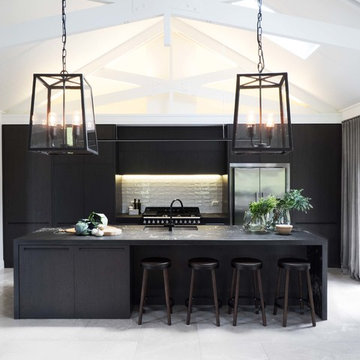
Materiality & durability of the finish was important in grounding the kitchen design into the environment.
This kitchen is absolutely the heart of the home and filled with light and natural organic farm produce. On weekends when the property overflows with guests and family the traditional Smeg Victoria Range is in constant use.
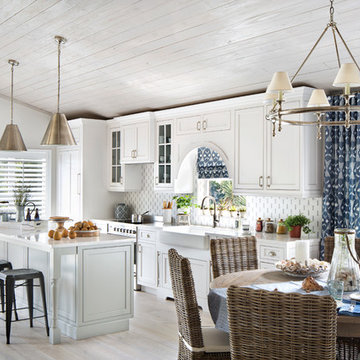
Jessica Glynn Photography
Inspiration for a medium sized coastal single-wall open plan kitchen in Miami with a belfast sink, shaker cabinets, white cabinets, an island, engineered stone countertops, multi-coloured splashback, glass tiled splashback, stainless steel appliances and porcelain flooring.
Inspiration for a medium sized coastal single-wall open plan kitchen in Miami with a belfast sink, shaker cabinets, white cabinets, an island, engineered stone countertops, multi-coloured splashback, glass tiled splashback, stainless steel appliances and porcelain flooring.
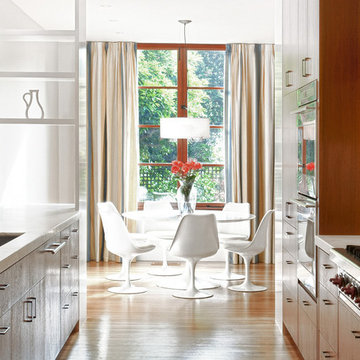
The kitchen and powder room of this extensively remodeled home were somehow always left behind, relics of a different –and unflattering—era. Our work seamlessly updates these spaces and integrates them into the modern, clean aesthetic of the rest of the home. Since the owners are enthusiastic art collectors, the galley kitchen is designed with large expanses of open walls, as a gallery waiting to be curated.
Photography: Eddy Joaquim
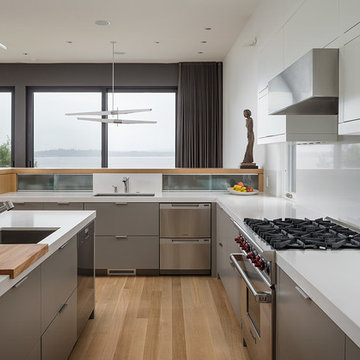
This house was designed as a second home for a Bay Area couple as a summer retreat to spend the warm summer months away from the fog in San Francisco. Built on a steep slope and a narrow lot, this 4000 square foot home is spread over 3 floors, with the master, guest and kids bedroom on the ground floor, and living spaces on the upper floor to take advantage of the views. The main living level includes a large kitchen, dining, and living space, connected to two home offices by way of a bridge that extends across the double height entry. This bridge area acts as a gallery of light, allowing filtered light through the skylights above and down to the entry on the ground level. All living space takes advantage of grand views of Lake Washington and the city skyline beyond. Two large sliding glass doors open up completely, allowing the living and dining space to extend to the deck outside. On the first floor, in addition to the guest room, a “kids room” welcomes visiting nieces and nephews with bunk beds and their own bathroom. The basement level contains storage, mechanical and a 2 car garage.
Photographer: Aaron Leitz
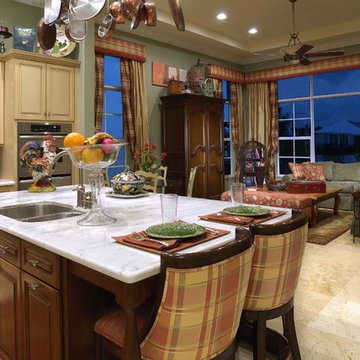
A warm kitchen in the French Provincial style showcases a white marble countertop with dual toned cabinetry with fine detailing.
Photo of a medium sized traditional l-shaped open plan kitchen in Miami with a built-in sink, raised-panel cabinets, light wood cabinets, granite worktops, grey splashback, stainless steel appliances and an island.
Photo of a medium sized traditional l-shaped open plan kitchen in Miami with a built-in sink, raised-panel cabinets, light wood cabinets, granite worktops, grey splashback, stainless steel appliances and an island.
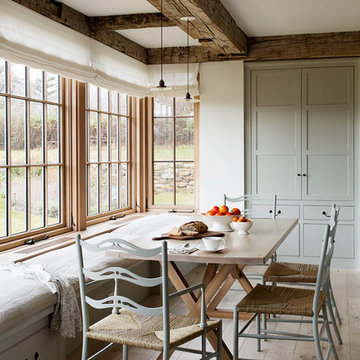
Inspiration for a medium sized rural kitchen/diner in Denver with blue cabinets and light hardwood flooring.
Medium Sized Kitchen Ideas and Designs
1