Medium Sized Kitchen Ideas and Designs
Refine by:
Budget
Sort by:Popular Today
1 - 20 of 171 photos

Medium sized modern galley kitchen in Melbourne with a submerged sink, flat-panel cabinets, grey splashback, glass sheet splashback, black appliances, medium hardwood flooring, an island and white worktops.

Architect: Richard Warner
General Contractor: Allen Construction
Photo Credit: Jim Bartsch
Award Winner: Master Design Awards, Best of Show
This is an example of a medium sized contemporary l-shaped open plan kitchen in Santa Barbara with flat-panel cabinets, light wood cabinets, engineered stone countertops, white splashback, stone slab splashback, light hardwood flooring, an island, integrated appliances and beige floors.
This is an example of a medium sized contemporary l-shaped open plan kitchen in Santa Barbara with flat-panel cabinets, light wood cabinets, engineered stone countertops, white splashback, stone slab splashback, light hardwood flooring, an island, integrated appliances and beige floors.

Photo of a medium sized contemporary l-shaped kitchen/diner in Other with a built-in sink, flat-panel cabinets, white cabinets, wood worktops, grey splashback, porcelain splashback, stainless steel appliances, no island, brown floors and brown worktops.

Photo of a medium sized contemporary galley kitchen in DC Metro with flat-panel cabinets, medium wood cabinets, orange splashback, glass sheet splashback, black appliances, medium hardwood flooring, no island, brown floors and white worktops.

Кухня в лофт стиле, с островом. Фасады из массива и крашенного мдф, на металлических рамах. Использованы элементы закаленного армированного стекла и сетки.

This is an example of a medium sized midcentury u-shaped enclosed kitchen in Dallas with a submerged sink, flat-panel cabinets, blue cabinets, stainless steel appliances, engineered stone countertops, window splashback, slate flooring and black floors.
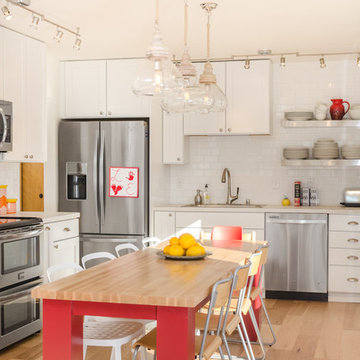
Designer Fernanda Conrad of K&W Interiors chose Merillat Tolani Cotton white cabinets extended to the ceiling to maximize the space and give the illusion of height. Stainless steel open shelves provide roomy storage and enhance the decor. The white gloss subway tile used for the backsplash provides the classic, clean look our client wanted, while the mix of Formica laminate and unfinished butcher block countertops give the kitchen interest. The old carpet and vinyl were replaced with a beautiful engineered, hand-scraped hickory floor throughout the entire first floor. Lastly, our client needed a table to accommodate her large extended family. We custom built the table from maple finished butcher block and Cayenne painted chunky legs to give the room a pop of color. With a modification to the sliding doors, and the right appliances and lighting fixtures, this kitchen became the bright, welcoming environment with a modern vibe that has become the heart of this home.
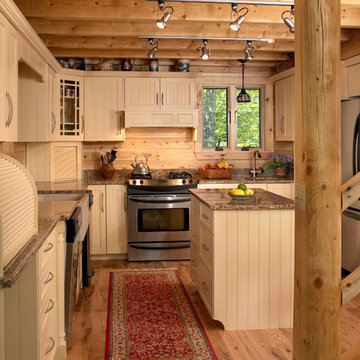
Home by: Katahdin Cedar Log Homes
Inspiration for a medium sized rustic u-shaped open plan kitchen in Portland Maine with beige cabinets.
Inspiration for a medium sized rustic u-shaped open plan kitchen in Portland Maine with beige cabinets.
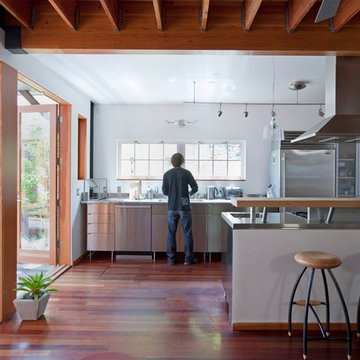
Photo of a medium sized contemporary single-wall open plan kitchen in Los Angeles with glass-front cabinets, stainless steel cabinets, stainless steel worktops, stainless steel appliances, medium hardwood flooring, a submerged sink, a breakfast bar and brown floors.

Circular kitchen with teardrop shape island positioned under the round skylight. A glass tile backsplash wraps up the wall behind the cooktop.
Hal Lum
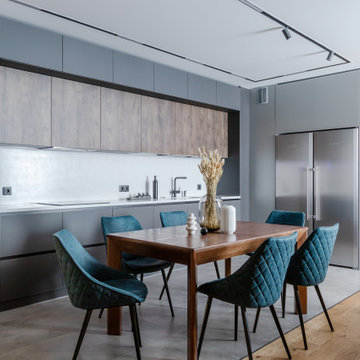
Кухня
Дизайнер @svanberg.design
Фотограф @kris_pleer
This is an example of a medium sized contemporary l-shaped kitchen/diner in Saint Petersburg with a submerged sink, flat-panel cabinets, grey cabinets, composite countertops, grey splashback, integrated appliances, medium hardwood flooring, no island, grey floors and grey worktops.
This is an example of a medium sized contemporary l-shaped kitchen/diner in Saint Petersburg with a submerged sink, flat-panel cabinets, grey cabinets, composite countertops, grey splashback, integrated appliances, medium hardwood flooring, no island, grey floors and grey worktops.
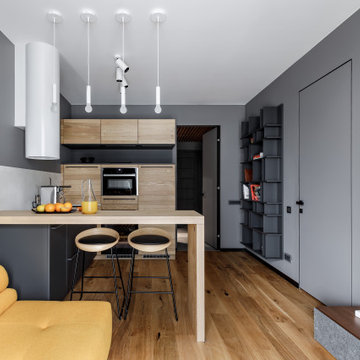
Photo of a medium sized contemporary u-shaped open plan kitchen in Saint Petersburg with flat-panel cabinets, light wood cabinets, wood worktops, white splashback, integrated appliances, medium hardwood flooring, a breakfast bar, brown floors and beige worktops.

Кухня - Столовая - Гостиная
Кухня изготовлена по эскизам дизайнера из МДФ в шпоне американского ореха, шелковисто-матовые черные фасады
Столешница - акрил черный
Фартук - стекло черное тонированное
Инженерная доска Finex Индиана, в грубой ручной обработке с неровной поверхностью

Mauricio Fuertes | Susanna Cots Interior Design
This is an example of a medium sized contemporary l-shaped open plan kitchen in Barcelona with black cabinets, a submerged sink, flat-panel cabinets, black splashback, black appliances, light hardwood flooring, a breakfast bar, beige floors and black worktops.
This is an example of a medium sized contemporary l-shaped open plan kitchen in Barcelona with black cabinets, a submerged sink, flat-panel cabinets, black splashback, black appliances, light hardwood flooring, a breakfast bar, beige floors and black worktops.
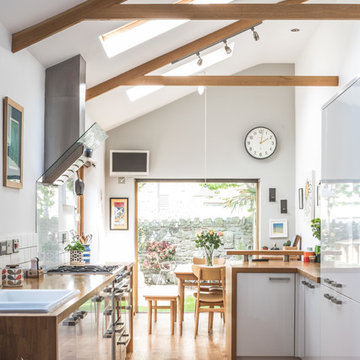
Charlie O'Beirne
This is an example of a medium sized country u-shaped open plan kitchen in Other with flat-panel cabinets, white cabinets, wood worktops, white splashback, integrated appliances, medium hardwood flooring, a breakfast bar, brown floors, brown worktops and a built-in sink.
This is an example of a medium sized country u-shaped open plan kitchen in Other with flat-panel cabinets, white cabinets, wood worktops, white splashback, integrated appliances, medium hardwood flooring, a breakfast bar, brown floors, brown worktops and a built-in sink.

A view of the kitchen with white marble counters, white lacquer cabinets and a white glass back splash.
Design ideas for a medium sized modern galley open plan kitchen in Los Angeles with stainless steel appliances, an integrated sink, flat-panel cabinets, white cabinets, marble worktops, white splashback, glass sheet splashback, medium hardwood flooring and an island.
Design ideas for a medium sized modern galley open plan kitchen in Los Angeles with stainless steel appliances, an integrated sink, flat-panel cabinets, white cabinets, marble worktops, white splashback, glass sheet splashback, medium hardwood flooring and an island.
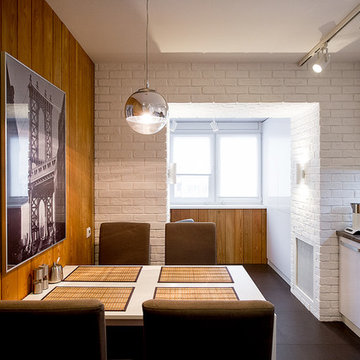
дизайнер Анастасия Олейник
фотограф Екатерина Деменева
Medium sized contemporary single-wall kitchen/diner in Other with flat-panel cabinets, white cabinets and grey splashback.
Medium sized contemporary single-wall kitchen/diner in Other with flat-panel cabinets, white cabinets and grey splashback.
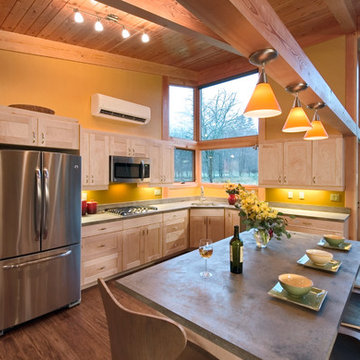
Location: Whidbey Island, WA
Photography by Dale Lang
Medium sized contemporary l-shaped open plan kitchen in Seattle with concrete worktops, shaker cabinets, light wood cabinets, stainless steel appliances, a submerged sink, medium hardwood flooring, an island and brown floors.
Medium sized contemporary l-shaped open plan kitchen in Seattle with concrete worktops, shaker cabinets, light wood cabinets, stainless steel appliances, a submerged sink, medium hardwood flooring, an island and brown floors.
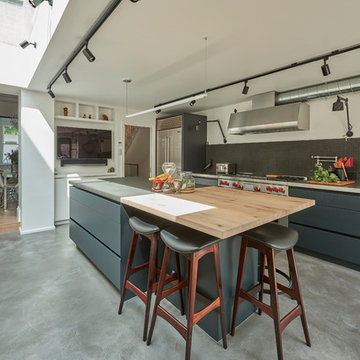
Guy Lockwood
Medium sized industrial l-shaped kitchen in London with flat-panel cabinets, grey cabinets, concrete worktops, black splashback, stainless steel appliances, concrete flooring, an island, grey floors and grey worktops.
Medium sized industrial l-shaped kitchen in London with flat-panel cabinets, grey cabinets, concrete worktops, black splashback, stainless steel appliances, concrete flooring, an island, grey floors and grey worktops.
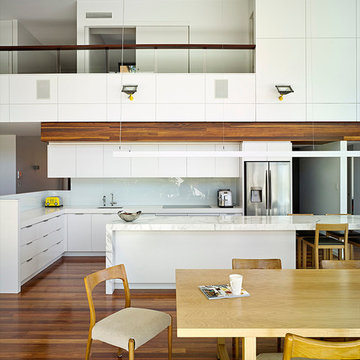
Photo of a medium sized contemporary galley kitchen/diner in Brisbane with a submerged sink, flat-panel cabinets, white cabinets, marble worktops, white splashback, glass sheet splashback, medium hardwood flooring, an island and stainless steel appliances.
Medium Sized Kitchen Ideas and Designs
1