Medium Sized Kitchen with a Wallpapered Ceiling Ideas and Designs
Refine by:
Budget
Sort by:Popular Today
181 - 200 of 1,319 photos
Item 1 of 3
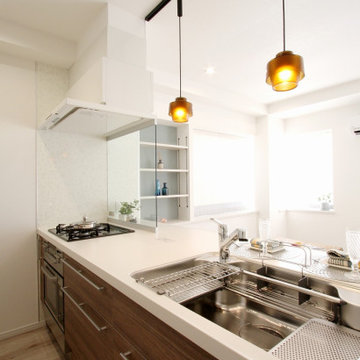
キッチンは、LIXILの対面キッチンです。高さの異なる2段のレールが使いやすいダブルサポートシンクや、たっぷり収納できる引出しなど、最新の設備が入りました。また、手元を照らすオレンジ色のペンダントライトもアクセントになっています。
Medium sized modern single-wall open plan kitchen in Other with dark wood cabinets, composite countertops, beige floors and a wallpapered ceiling.
Medium sized modern single-wall open plan kitchen in Other with dark wood cabinets, composite countertops, beige floors and a wallpapered ceiling.
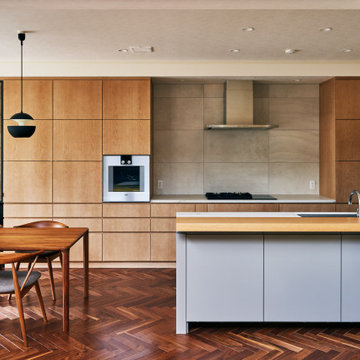
アイランドに木目カウンターを取り付けた二型のキッチン。縦に美しい木目がキッチン全体に優しい雰囲気をもたらします。
火口の背面には大判タイルで大人なキッチンに仕上げています。
This is an example of a medium sized contemporary galley open plan kitchen in Tokyo with a submerged sink, beaded cabinets, medium wood cabinets, engineered stone countertops, grey splashback, ceramic splashback, stainless steel appliances, plywood flooring, an island, white worktops and a wallpapered ceiling.
This is an example of a medium sized contemporary galley open plan kitchen in Tokyo with a submerged sink, beaded cabinets, medium wood cabinets, engineered stone countertops, grey splashback, ceramic splashback, stainless steel appliances, plywood flooring, an island, white worktops and a wallpapered ceiling.
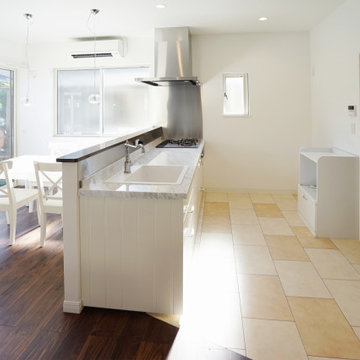
フローリングのリビングに続くキッチン部分の床材を、ベージュのタイルにすることで北欧風スタイルに。
This is an example of a medium sized scandinavian single-wall open plan kitchen in Other with a single-bowl sink, white cabinets, stainless steel worktops, white splashback, black appliances, an island, terracotta flooring, white floors, beaded cabinets and a wallpapered ceiling.
This is an example of a medium sized scandinavian single-wall open plan kitchen in Other with a single-bowl sink, white cabinets, stainless steel worktops, white splashback, black appliances, an island, terracotta flooring, white floors, beaded cabinets and a wallpapered ceiling.
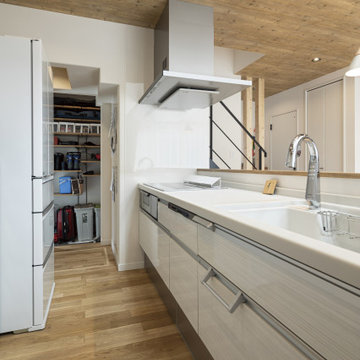
Medium sized scandinavian single-wall open plan kitchen in Yokohama with white cabinets, black appliances, light hardwood flooring, beige floors and a wallpapered ceiling.
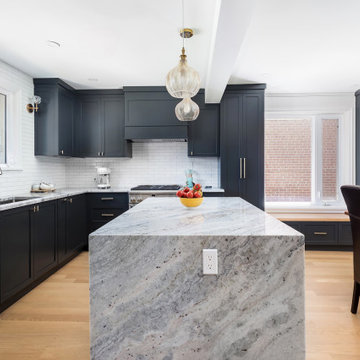
Back kitchen cabinets
This is an example of a medium sized modern l-shaped open plan kitchen in Toronto with a submerged sink, shaker cabinets, black cabinets, granite worktops, white splashback, ceramic splashback, stainless steel appliances, light hardwood flooring, an island, brown floors, grey worktops and a wallpapered ceiling.
This is an example of a medium sized modern l-shaped open plan kitchen in Toronto with a submerged sink, shaker cabinets, black cabinets, granite worktops, white splashback, ceramic splashback, stainless steel appliances, light hardwood flooring, an island, brown floors, grey worktops and a wallpapered ceiling.
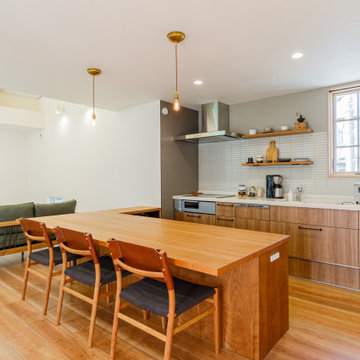
お施主様のこだわりの1つであるブラックチェリー材を使った造作カウンター。
カウンターに合わせて椅子もブラックチェリー材を使ったもので統一感を。
キッチン側のカウンター下には、外から見えない収納スペースを確保する事でスッキリしたダイニングキッチンを演出。
カウンター上の真鍮のペンダントライトがほど良いアクセントになっている。
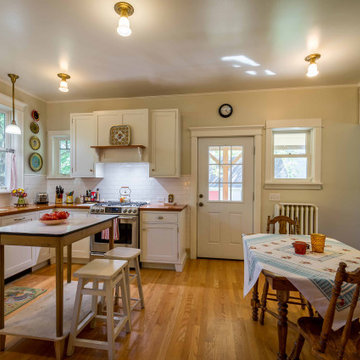
Photo of a medium sized victorian u-shaped enclosed kitchen in Chicago with a built-in sink, recessed-panel cabinets, white cabinets, wood worktops, white splashback, ceramic splashback, white appliances, light hardwood flooring, an island, brown floors, brown worktops and a wallpapered ceiling.
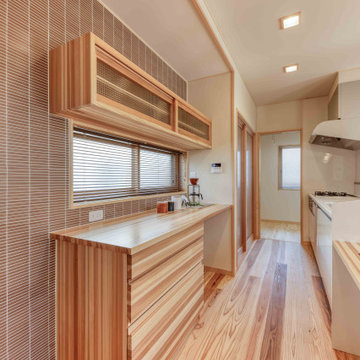
This is an example of a medium sized scandi single-wall open plan kitchen in Other with marble worktops, light hardwood flooring, an island, white floors and a wallpapered ceiling.
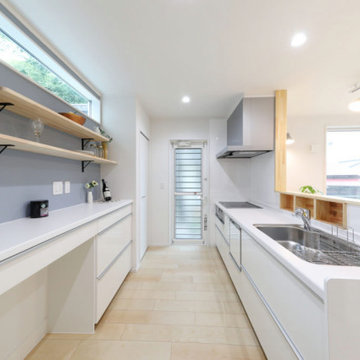
ホワイトと木目調の張り分けが目を引く外観に、ブルーグレーの玄関ドアが可愛らしさを演出しています。
W様ご家族ならではの遊び心や知恵がたっぷりつまったお住まいです。
リビング隣の小上がり和室は床下を収納にし、散らかりがちなおもちゃ等をサッとしまえます。引き戸を閉めて個室にもなるので、急なお客様が見えても安心。
また、キッチンカウンター横にはマグネット壁、キッチンや収納、トイレなどにアクセントクロスを採用し、実用性と遊び心を兼ね備えた住んでいて楽しくなる空間に仕上がりました。
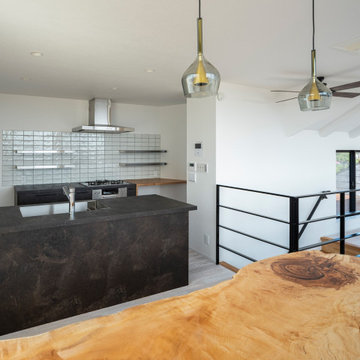
金属的な色調のキッチンに個性的な栃材一枚板テーブルが調和
Inspiration for a medium sized modern galley open plan kitchen in Other with a built-in sink, beaded cabinets, black cabinets, black splashback, stainless steel appliances, light hardwood flooring, an island, white floors, black worktops and a wallpapered ceiling.
Inspiration for a medium sized modern galley open plan kitchen in Other with a built-in sink, beaded cabinets, black cabinets, black splashback, stainless steel appliances, light hardwood flooring, an island, white floors, black worktops and a wallpapered ceiling.
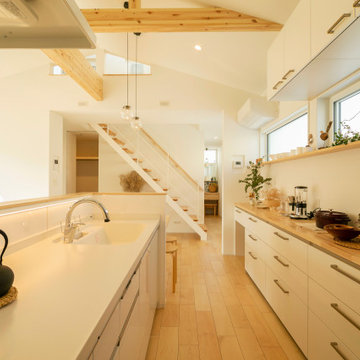
収納量が豊富なキッチン。趣味の料理やお菓子作りが楽しくできるように、ゆったりとしたスペースになりました。
Design ideas for a medium sized scandinavian single-wall open plan kitchen in Other with a submerged sink, white cabinets, composite countertops, white splashback, light hardwood flooring, beige floors, beige worktops and a wallpapered ceiling.
Design ideas for a medium sized scandinavian single-wall open plan kitchen in Other with a submerged sink, white cabinets, composite countertops, white splashback, light hardwood flooring, beige floors, beige worktops and a wallpapered ceiling.
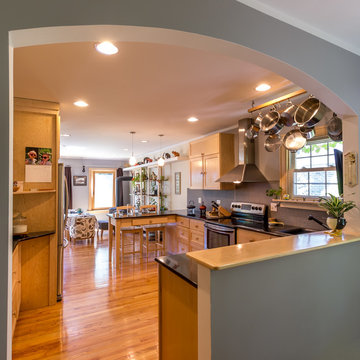
The back of this 1920s brick and siding Cape Cod gets a compact addition to create a new Family room, open Kitchen, Covered Entry, and Master Bedroom Suite above. European-styling of the interior was a consideration throughout the design process, as well as with the materials and finishes. The project includes all cabinetry, built-ins, shelving and trim work (even down to the towel bars!) custom made on site by the home owner.
Photography by Kmiecik Imagery
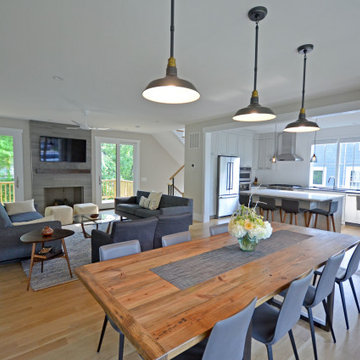
Light, beautiful, spacious open kitchen.
This is an example of a medium sized modern u-shaped kitchen/diner in DC Metro with a submerged sink, shaker cabinets, white cabinets, quartz worktops, white splashback, ceramic splashback, stainless steel appliances, laminate floors, an island, beige floors, white worktops and a wallpapered ceiling.
This is an example of a medium sized modern u-shaped kitchen/diner in DC Metro with a submerged sink, shaker cabinets, white cabinets, quartz worktops, white splashback, ceramic splashback, stainless steel appliances, laminate floors, an island, beige floors, white worktops and a wallpapered ceiling.
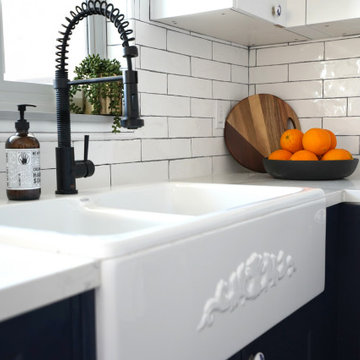
This beautiful kitchen in Huntington Beach gives of a stunning costal vibe with it's navy blue shaker cabinets, white subway tile backsplash and black fixtures. Not to mention those unique cabinet knobs!
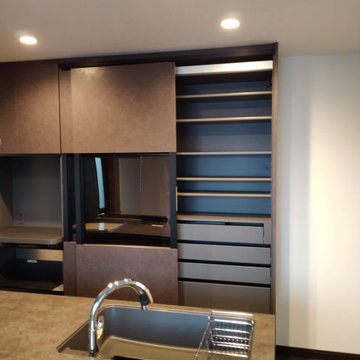
キッチン空間のデザイン施工です。
カップボード LIXIL リシェルSI W2400
Medium sized modern single-wall open plan kitchen in Other with black cabinets, vinyl flooring, black floors and a wallpapered ceiling.
Medium sized modern single-wall open plan kitchen in Other with black cabinets, vinyl flooring, black floors and a wallpapered ceiling.
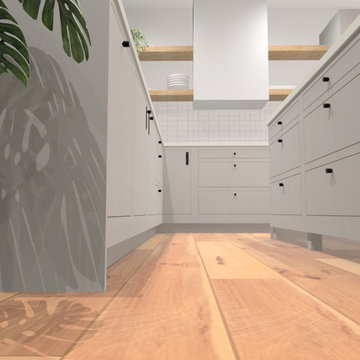
Effortless style in the form of a 1909 inline kitchen, matt finish and quartz worktop
Photo of a medium sized retro grey and white l-shaped kitchen/diner in Cardiff with a built-in sink, shaker cabinets, grey cabinets, quartz worktops, white splashback, ceramic splashback, vinyl flooring, an island, multi-coloured floors, white worktops, a wallpapered ceiling and feature lighting.
Photo of a medium sized retro grey and white l-shaped kitchen/diner in Cardiff with a built-in sink, shaker cabinets, grey cabinets, quartz worktops, white splashback, ceramic splashback, vinyl flooring, an island, multi-coloured floors, white worktops, a wallpapered ceiling and feature lighting.
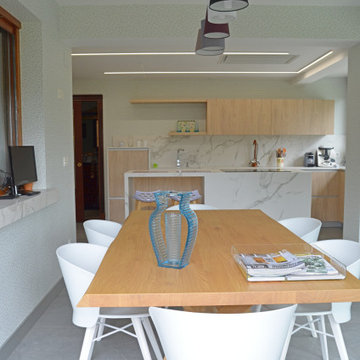
Design ideas for a medium sized scandinavian l-shaped kitchen/diner in Other with a submerged sink, flat-panel cabinets, light wood cabinets, marble worktops, white splashback, granite splashback, integrated appliances, porcelain flooring, an island, grey floors, white worktops and a wallpapered ceiling.
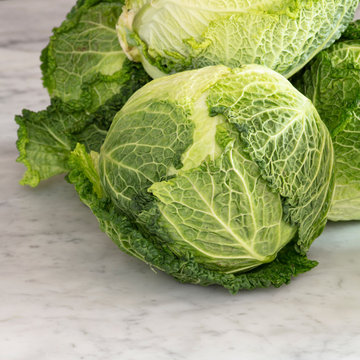
Clean lined contemporary black and marble family kitchen designed to integrate perfectly into this Victorian room. Part of a larger renovation project by David Blaikie architects that included a small extension. The velvet touch nano technology HPL laminate doors help to make this both stylish and family friendly. Hand crafted table by Black Box furniture.
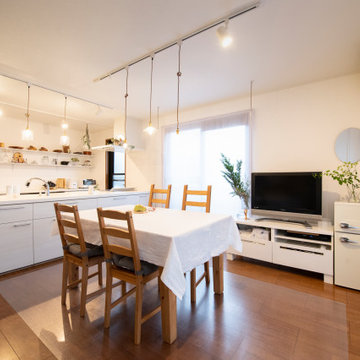
ご自宅のキッチンにてお料理教室を運営されているお客様。お料理教室に通って下さる生徒様、またご家族の笑顔のために、21年間慣れ親しんだキッチン空間をリノベーションすることを決意されました。
当初はリノベーション工事はせず、インテリアで雰囲気を変えるというご相談でしたが、オープンキッチンにした際のお料理教室での使い勝手やデザイン性の変化などに魅力を感じられ、工事を入れたリニューアルとなりました。
白を基調にレンガ柱や収納棚にアンティーク塗装を加えています。また、ソファやクッション、カーテンなど大人っぽいパープルをアクセントカラーとしたインテリアコーディネートもさせて頂きました。
オーナー様にぴったりの大人かわいい空間に仕上がりとても嬉しく思います。生徒様、ご家族の笑顔溢れるお教室となりますように。
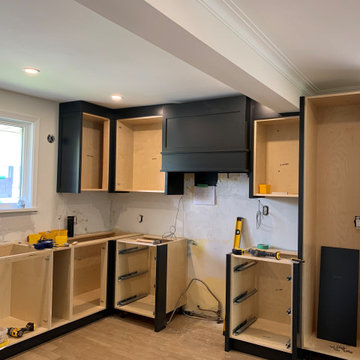
Back kitchen cabinets
Photo of a medium sized modern l-shaped open plan kitchen in Toronto with a submerged sink, shaker cabinets, black cabinets, granite worktops, white splashback, ceramic splashback, stainless steel appliances, light hardwood flooring, an island, brown floors, grey worktops and a wallpapered ceiling.
Photo of a medium sized modern l-shaped open plan kitchen in Toronto with a submerged sink, shaker cabinets, black cabinets, granite worktops, white splashback, ceramic splashback, stainless steel appliances, light hardwood flooring, an island, brown floors, grey worktops and a wallpapered ceiling.
Medium Sized Kitchen with a Wallpapered Ceiling Ideas and Designs
10