Medium Sized Kitchen with a Wood Ceiling Ideas and Designs
Refine by:
Budget
Sort by:Popular Today
61 - 80 of 1,505 photos
Item 1 of 3
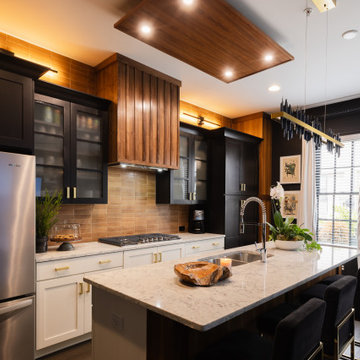
Modern Kitchen full of Luxury Details. Refinished Black Cabinetry in Shaker Style with Brushed Gold hardware. Bar and 2 Columns framing out Kitchen in Walnut Wood with Drop down Ceiling. Quartz White Countertops. Accent & Designer Lighting. Minimal Stacked Subway tile in Glazed Finish Rust Color. Glass Doors to accent and break the Black Cabinetry giving a new detail.

Our clients appreciation for the outdoors and what we have created for him and his family is expressed in his smile! On a couple occasions we have had the opportunity to enjoy the bar and fire feature with our client!

The existing white laminate cabinets, gray counter tops and stark tile flooring did not match the rich old-world trim, natural wood elements and traditional layout of this Victorian home. The new kitchen boasts custom painted cabinets in Blue Mill Springs by Benjamin Moore. We also popped color in their new half bath using Ravishing Coral by Sherwin Williams on the new custom vanity. The wood tones brought in with the walnut island top, alder floating shelves and bench seat as well as the reclaimed barn board ceiling not only contrast the intense hues of the cabinets but help to bring nature into their world. The natural slate floor, black hexagon bathroom tile and custom coral back splash tile by Fire Clay help to tie these two spaces together. Of course the new working triangle allows this growing family to congregate together with multiple tasks at hand without getting in the way of each other and the added storage allow this space to feel open and organized even though they still use the new entry door as their main access to the home. Beautiful transformation!!!!
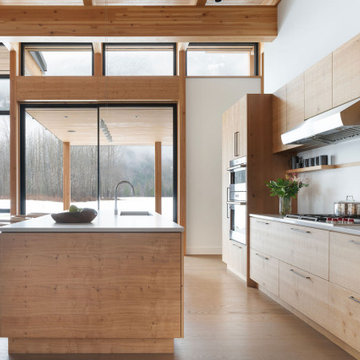
Medium sized rustic galley kitchen/diner in Other with a submerged sink, flat-panel cabinets, light wood cabinets, engineered stone countertops, white splashback, engineered quartz splashback, stainless steel appliances, light hardwood flooring, an island, brown floors, white worktops, exposed beams and a wood ceiling.

Medium sized modern u-shaped open plan kitchen in Other with a submerged sink, flat-panel cabinets, grey cabinets, engineered stone countertops, white splashback, engineered quartz splashback, stainless steel appliances, light hardwood flooring, an island, beige floors, white worktops and a wood ceiling.
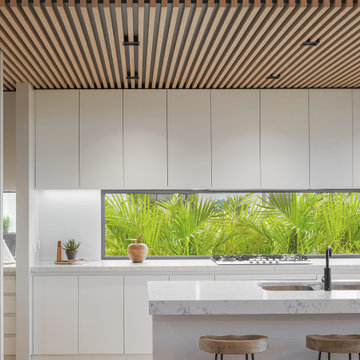
Sovereign 256- Monarch Facade
On Display at The Gables, Box Hill NSW
Kitchen
Medium sized contemporary kitchen in Sydney with a submerged sink, an island and a wood ceiling.
Medium sized contemporary kitchen in Sydney with a submerged sink, an island and a wood ceiling.

These homeowners were ready to update the home they had built when their girls were young. This was not a full gut remodel. The perimeter cabinetry mostly stayed but got new doors and height added at the top. The island and tall wood stained cabinet to the left of the sink are new and custom built and I hand-drew the design of the new range hood. The beautiful reeded detail came from our idea to add this special element to the new island and cabinetry. Bringing it over to the hood just tied everything together. We were so in love with this stunning Quartzite we chose for the countertops we wanted to feature it further in a custom apron-front sink. We were in love with the look of Zellige tile and it seemed like the perfect space to use it in.

Medium sized modern l-shaped kitchen/diner in Los Angeles with a submerged sink, flat-panel cabinets, light wood cabinets, engineered stone countertops, white splashback, mosaic tiled splashback, integrated appliances, light hardwood flooring, an island, white worktops and a wood ceiling.
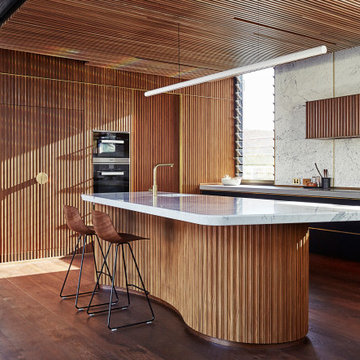
The kitchen sits at the center of the house with access directly to outside dining and the the family room. The island bench features a solid marble slab and organically shaped timber cabinetwork. Timber ceilings conceal acoustic insulation.
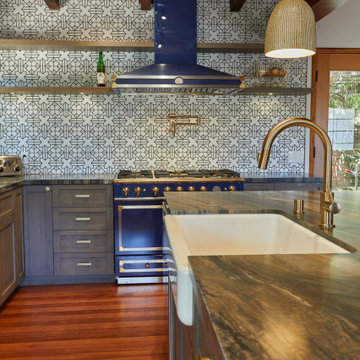
Photo of a medium sized midcentury l-shaped open plan kitchen with a belfast sink, shaker cabinets, grey cabinets, quartz worktops, white splashback, ceramic splashback, coloured appliances, medium hardwood flooring, an island, brown floors, grey worktops and a wood ceiling.
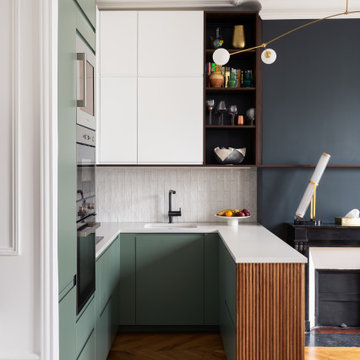
L'îlot, recouvert de tasseaux en chêne teinté, permet de profiter d'une vue dégagée sur l'espace de réception tout en cuisinant. Les façades jungle de @bocklip s'harmonisent parfaitement avec le plan de travail Nolita de chez @easyplandetravailsurmesure
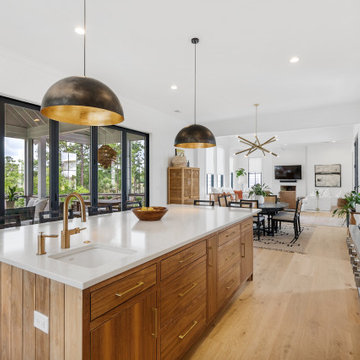
Medium sized contemporary kitchen in Charleston with engineered stone countertops, engineered quartz splashback, light hardwood flooring and a wood ceiling.

Design ideas for a medium sized modern kitchen in Other with a submerged sink, black appliances, an island and a wood ceiling.
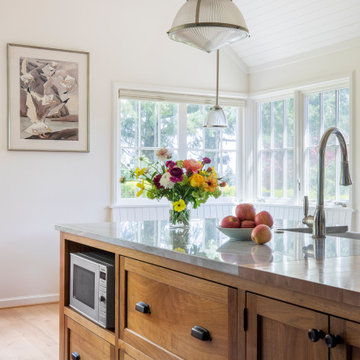
A view from the pantry side of the island offers a sneak peek of the custom built banquette, tucked below the corner windows.
Medium sized classic u-shaped kitchen/diner in Portland with a belfast sink, shaker cabinets, medium wood cabinets, quartz worktops, white splashback, metro tiled splashback, stainless steel appliances, light hardwood flooring, an island, white worktops and a wood ceiling.
Medium sized classic u-shaped kitchen/diner in Portland with a belfast sink, shaker cabinets, medium wood cabinets, quartz worktops, white splashback, metro tiled splashback, stainless steel appliances, light hardwood flooring, an island, white worktops and a wood ceiling.
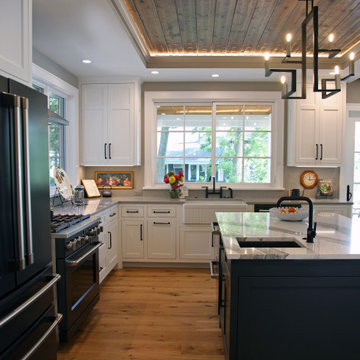
With windows all around and each counter run designated with a purpose, who wouldn't love being stuck in this kitchen all day? Natural woods and painted finishes marry together and keep this kitchen relaxed and well appoined. This is an entertainers delight!

Photo of a medium sized modern galley open plan kitchen in Paris with a submerged sink, beaded cabinets, black cabinets, granite worktops, grey splashback, ceramic splashback, integrated appliances, ceramic flooring, an island, black floors, black worktops and a wood ceiling.
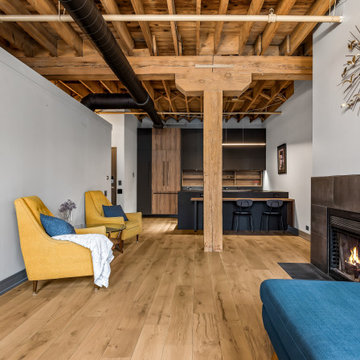
Medium sized single-wall open plan kitchen in Chicago with a submerged sink, flat-panel cabinets, black cabinets, black splashback, integrated appliances, light hardwood flooring, a breakfast bar, black worktops and a wood ceiling.

Cuisine équipée comprenant réfrigérateur, four, micro-onde, et lave vaiselle.
Plan de travail en granit noir.
Salon cosy avec canapé velours et table basse métal.

Custom kitchen from Reed Brothers Joinery with pendant lights by Il Finale from Light Co,
Inspiration for a medium sized traditional galley kitchen/diner in Other with a double-bowl sink, shaker cabinets, blue cabinets, marble worktops, grey splashback, marble splashback, stainless steel appliances, marble flooring, an island, grey floors, grey worktops and a wood ceiling.
Inspiration for a medium sized traditional galley kitchen/diner in Other with a double-bowl sink, shaker cabinets, blue cabinets, marble worktops, grey splashback, marble splashback, stainless steel appliances, marble flooring, an island, grey floors, grey worktops and a wood ceiling.
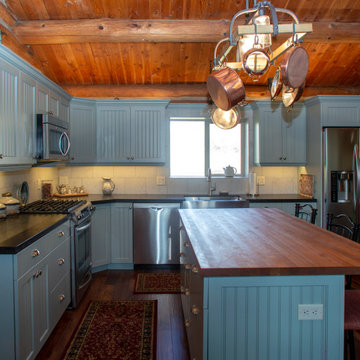
Design ideas for a medium sized l-shaped open plan kitchen in Salt Lake City with a belfast sink, beaded cabinets, blue cabinets, engineered stone countertops, white splashback, ceramic splashback, stainless steel appliances, medium hardwood flooring, an island, black worktops and a wood ceiling.
Medium Sized Kitchen with a Wood Ceiling Ideas and Designs
4