Medium Sized Kitchen with Exposed Beams Ideas and Designs
Refine by:
Budget
Sort by:Popular Today
21 - 40 of 4,645 photos
Item 1 of 3
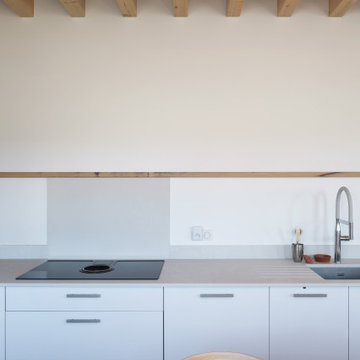
Medium sized contemporary l-shaped open plan kitchen in Reims with a submerged sink, flat-panel cabinets, white cabinets, granite worktops, beige splashback, granite splashback, integrated appliances, an island, grey floors, beige worktops and exposed beams.

Photo credit Stylish Productions
This is an example of a medium sized classic kitchen in DC Metro with a belfast sink, recessed-panel cabinets, brown cabinets, engineered stone countertops, white splashback, porcelain splashback, integrated appliances, light hardwood flooring, an island, white worktops and exposed beams.
This is an example of a medium sized classic kitchen in DC Metro with a belfast sink, recessed-panel cabinets, brown cabinets, engineered stone countertops, white splashback, porcelain splashback, integrated appliances, light hardwood flooring, an island, white worktops and exposed beams.

SP El corazón de la vivienda es el gran espacio diáfano que forma la entrada junto al estar-comedor y la cocina, tan solo interrumpido por dos espectaculares pilares de ladrillo macizo originales del edificio, que a su vez soportan las vigas de madera y acero que también se han dejado vistas destacando su gran valor constructivo.
La cocina, en tonos suaves grisáceos suaves y la misma madera del pavimento, recibe afectuosamente al visitante con su isla al mismo tiempo que articula los pasos hacia el resto de estancias.
EN The heart of the house is the big open space that mixes entrance, living room and kitchen, only interrupted by two spectacular brick pillars of the building, supporting wood and steel beams. These elements are seen too, a nice highlight of the worthy original construction.
The kitchen, in soft grey colours and the same flooring wood, welcomes visitors with the island that at the same time is guiding to the rest of the different spaces.

Traditional meets modern in this charming two story tudor home. A spacious floor plan with an emphasis on natural light allows for incredible views from inside the home.

The "Dream of the '90s" was alive in this industrial loft condo before Neil Kelly Portland Design Consultant Erika Altenhofen got her hands on it. The 1910 brick and timber building was converted to condominiums in 1996. No new roof penetrations could be made, so we were tasked with creating a new kitchen in the existing footprint. Erika's design and material selections embrace and enhance the historic architecture, bringing in a warmth that is rare in industrial spaces like these. Among her favorite elements are the beautiful black soapstone counter tops, the RH medieval chandelier, concrete apron-front sink, and Pratt & Larson tile backsplash
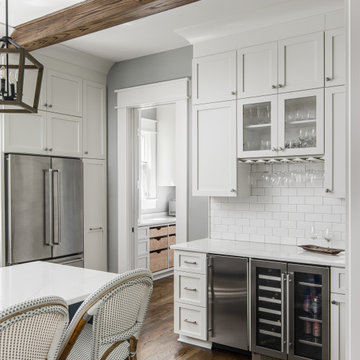
Photography: Garett + Carrie Buell of Studiobuell/ studiobuell.com
This is an example of a medium sized farmhouse l-shaped enclosed kitchen in Nashville with a belfast sink, shaker cabinets, white cabinets, engineered stone countertops, white splashback, metro tiled splashback, stainless steel appliances, dark hardwood flooring, an island, white worktops and exposed beams.
This is an example of a medium sized farmhouse l-shaped enclosed kitchen in Nashville with a belfast sink, shaker cabinets, white cabinets, engineered stone countertops, white splashback, metro tiled splashback, stainless steel appliances, dark hardwood flooring, an island, white worktops and exposed beams.

A 1930's character house that has been lifted, extended and renovated into a modern and summery family home.
Medium sized coastal galley open plan kitchen in Brisbane with a submerged sink, flat-panel cabinets, window splashback, black appliances, an island, brown floors, exposed beams, a vaulted ceiling, grey cabinets, medium hardwood flooring and white worktops.
Medium sized coastal galley open plan kitchen in Brisbane with a submerged sink, flat-panel cabinets, window splashback, black appliances, an island, brown floors, exposed beams, a vaulted ceiling, grey cabinets, medium hardwood flooring and white worktops.

Inspiration for a medium sized farmhouse u-shaped open plan kitchen in Portland with a belfast sink, flat-panel cabinets, grey cabinets, engineered stone countertops, white splashback, ceramic splashback, integrated appliances, light hardwood flooring, an island, white worktops and exposed beams.

La cuisine a été livrée et posée par le cuisiniste partenaire de la Maison Des Travaux. Entièrement conçue pour optimiser l'espace disponible, elle intègre de nombreux rangements bas et haut ainsi qu'un magnifique plan de travail en céramique, réalisé sur mesure.
Enfin, des ouvrages de métallerie sont réalisés pour compléter l'ensemble : console de rangement murale et rack à verre fixé sous la poutre, le tout en acier brut. Une porte coulissante dans un style verrière, vient également finaliser le projet en créant une séparation entre la cuisine et la pièce de vie, tout en laissant passer la lumière.
Au final, une cuisine haut de gamme, chaleureuse et fonctionnelle, dans un esprit "maison de famille".
LE + : Le plan de travail de la cuisine est réalisé sur mesure, en céramique : ce matériau est fabriqué à partir d'argile cuite à haute température.
Posé dans les cuisines haut de gamme, le plan de travail en céramique propose de nombreux avantages : très forte résistance à la chaleur et aux chocs (comparable à la pierre ou au quarz), non poreux donc très facile à entretenir et hygiénique. Au niveau esthétique, les gammes disponibles permettent des rendus et des finitions très contemporaines ou plus classiques, selon les coloris et les effets (mat, brillant, béton, etc.).

Kitchen Cabinets custom made from waste wood scraps. Concrete Counter tops with integrated sink. Bluestar Range. Sub-Zero fridge. Kohler Karbon faucets. Cypress beams and polished concrete floors.

Anytime is coffee time!
Photo by Jody Kmetz
Inspiration for a medium sized rural galley kitchen/diner in Chicago with a submerged sink, shaker cabinets, grey cabinets, engineered stone countertops, yellow splashback, ceramic splashback, stainless steel appliances, medium hardwood flooring, brown floors, white worktops, exposed beams and multiple islands.
Inspiration for a medium sized rural galley kitchen/diner in Chicago with a submerged sink, shaker cabinets, grey cabinets, engineered stone countertops, yellow splashback, ceramic splashback, stainless steel appliances, medium hardwood flooring, brown floors, white worktops, exposed beams and multiple islands.
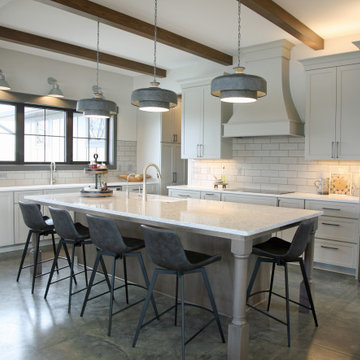
The lower base run under the windows is designed to keep the messes off to the side. With a large undermounted sink and dishwasher and easy access to the walk through pantry, this counter top expanse can handle a simple breakfast bowl to a full family feast of leftovers needing to be scraped away!

Inspiration for a medium sized rustic l-shaped enclosed kitchen in Milwaukee with a belfast sink, shaker cabinets, green cabinets, engineered stone countertops, grey splashback, engineered quartz splashback, black appliances, brick flooring, an island, brown floors, grey worktops and exposed beams.
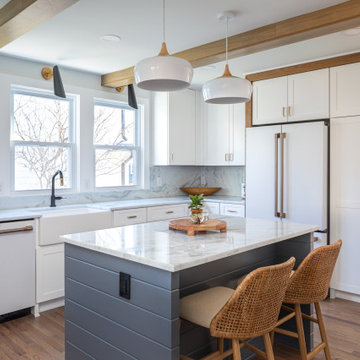
This is an example of a medium sized eclectic kitchen in Raleigh with a belfast sink, shaker cabinets, white cabinets, quartz worktops, white splashback, engineered quartz splashback, white appliances, medium hardwood flooring, an island, brown floors, white worktops and exposed beams.

A modern kitchen remodel that incorporates that craftsmanship of the home. By flattening out the breakfast bar it opened up and brought the the two spaces together.
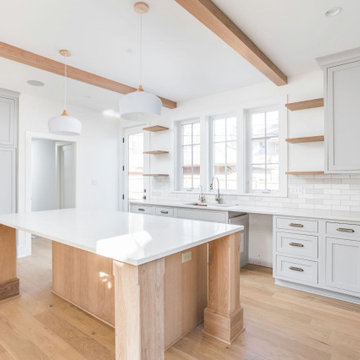
Photo of a medium sized classic l-shaped kitchen in Indianapolis with a single-bowl sink, recessed-panel cabinets, grey cabinets, engineered stone countertops, white splashback, porcelain splashback, stainless steel appliances, light hardwood flooring, an island, white worktops and exposed beams.
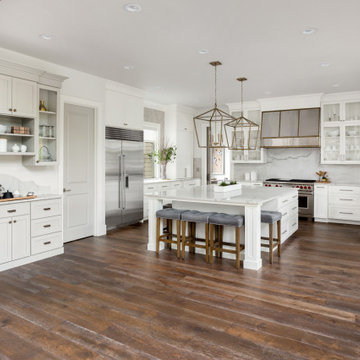
Design ideas for a medium sized traditional u-shaped kitchen/diner in Raleigh with a single-bowl sink, shaker cabinets, white cabinets, quartz worktops, white splashback, engineered quartz splashback, stainless steel appliances, medium hardwood flooring, an island, brown floors, white worktops and exposed beams.

Our renovation of a 1930's bungalow focused on opening up the kitchen/dining/living areas to improve flow and connectivity between the spaces. The rustic reclaimed beams help delineate the spaces visually and add texture and warmth. The original white oak floors were refinished with a custom stain to evoke the wood’s natural raw state. We brought color into the space with the ‘blue spruce’ base cabinets and a custom reclaimed island top. The Calacatta gold quartz countertops, hexagon backsplash, and white upper cabinets keep the space feeling light and bright.
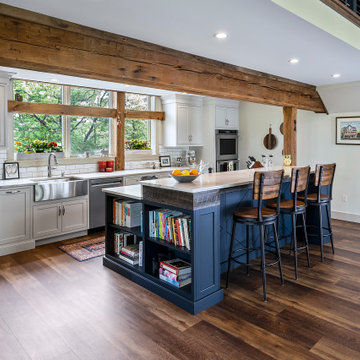
Photo of a medium sized country galley open plan kitchen in Philadelphia with a belfast sink, shaker cabinets, blue cabinets, engineered stone countertops, white splashback, porcelain splashback, stainless steel appliances, medium hardwood flooring, an island, brown floors, white worktops and exposed beams.

Design ideas for a medium sized contemporary grey and white open plan kitchen in London with an integrated sink, flat-panel cabinets, light wood cabinets, tile countertops, lino flooring, an island, grey floors, white worktops and exposed beams.
Medium Sized Kitchen with Exposed Beams Ideas and Designs
2