Kitchen
Refine by:
Budget
Sort by:Popular Today
141 - 160 of 38,557 photos
Item 1 of 3

Mid-century modern custom beach home
Inspiration for a medium sized modern single-wall kitchen/diner in San Diego with a submerged sink, flat-panel cabinets, medium wood cabinets, engineered stone countertops, grey splashback, glass tiled splashback, stainless steel appliances, light hardwood flooring, an island, brown floors and white worktops.
Inspiration for a medium sized modern single-wall kitchen/diner in San Diego with a submerged sink, flat-panel cabinets, medium wood cabinets, engineered stone countertops, grey splashback, glass tiled splashback, stainless steel appliances, light hardwood flooring, an island, brown floors and white worktops.
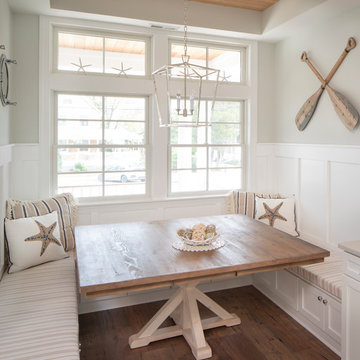
A quaint breakfast nook for the kids makes the perfect addition to any family beach home!
This custom coastal kitchen embraces its light tones with glass tile back splash and no shortage of natural light! Bright quartz counter tops contrast the warm deep tones of the wood floor and natural wood chairs!
Photography by John Martinelli

Through the sliding door with glass panels, you can see the walk-in pantry and wine fridge. The pantry has it's own window to make the small space feel open with glass on two walls.

“My desire was to create an IKEA kitchen that was functional, gorgeous to entertain in and felt like home,” he says. The project was part of a larger remodel of his home – which included the bathroom – and required a lot of dedication to complete. In fact, Seth spent a ton of time researching images on HOUZZ, Pinterest and Google photos, and remained very involved throughout the entire process, assembling over 200 cabinetry boxes! “Getting photos of my vision was paramount to explain to the IKEA team and the IKD team as well as my contractors to ensure the project would be completed to my vision,” he says. Specifically, Seth selected IKEA’s GRIMSLOV cabinetry in off white along with IKEA’s SEKTION cabinetry framework throughout the kitchen. To complement the existing Whirlpool refrigerator, he selected a Whirlpool gas stove, hood and dishwasher, and combined those with quartz countertops for warmth.
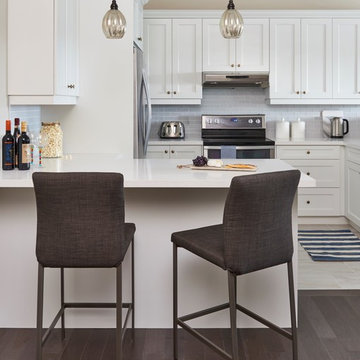
Design ideas for a medium sized traditional kitchen/diner in Toronto with white cabinets, composite countertops, glass tiled splashback, stainless steel appliances, white worktops, dark hardwood flooring, brown floors, shaker cabinets, grey splashback and a breakfast bar.
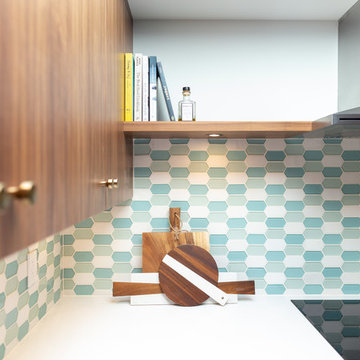
My House Design/Build Team | www.myhousedesignbuild.com | 604-694-6873 | Duy Nguyen Photography -------------------------------------------------------Right from the beginning it was evident that this Coquitlam Renovation was unique. It’s first impression was memorable as immediately after entering the front door, just past the dining table, there was a tree growing in the middle of home! Upon further inspection of the space it became apparent that this home had undergone several alterations during its lifetime... The kitchen was once a space that revealed the home’s layered history. It was evident there had been an addition as the dropped ceiling exposed where garage space had been captured to become part of the kitchen. By re-configuring the layout, we were able to create a gathering area at the peninsula, additional storage space, as well as add a hood fan – something the original space was lacking. Details like the Grand Canal paint colour from Sherwin Williams paired with the vertical grain walnut cabinets create a modern-vintage feel for this kitchen.

Modern kitchen renovation for a home in Miami Beach. The existing kitchen was outdated, small, and had wasted space for the client. We redesigned the space and utilized the unused breakfast nook to create a larger kitchen. Two separate counter areas to create a Kosher Kitchen were added. The breakfast nook was reincorporated into the middle island to open the space up more. A new hallway access to the guest corridor provided more wall space for cabinetry and a more connected feel for the guest room to the rest of the house. (Rendering)
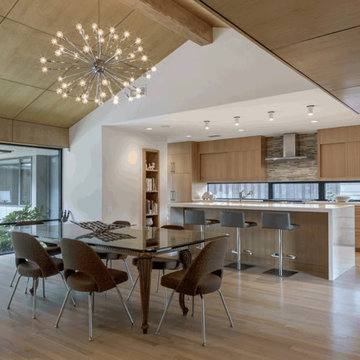
Charles Davis Smith, AIA
Medium sized retro galley kitchen/diner in Dallas with a submerged sink, flat-panel cabinets, light wood cabinets, engineered stone countertops, beige splashback, glass tiled splashback, stainless steel appliances, light hardwood flooring, an island and white worktops.
Medium sized retro galley kitchen/diner in Dallas with a submerged sink, flat-panel cabinets, light wood cabinets, engineered stone countertops, beige splashback, glass tiled splashback, stainless steel appliances, light hardwood flooring, an island and white worktops.
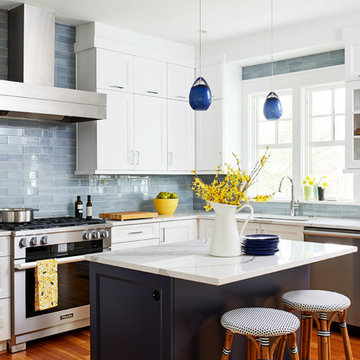
Inspiration for a medium sized classic u-shaped kitchen/diner in DC Metro with a submerged sink, recessed-panel cabinets, white cabinets, engineered stone countertops, brown splashback, glass tiled splashback, stainless steel appliances, medium hardwood flooring and an island.
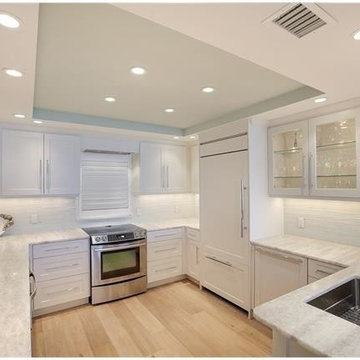
This is an example of a medium sized nautical u-shaped enclosed kitchen in Miami with a submerged sink, shaker cabinets, white cabinets, onyx worktops, white splashback, glass tiled splashback, integrated appliances, light hardwood flooring and no island.

Thomas Lutz, Winter Haven, Fl.
Design ideas for a medium sized country u-shaped kitchen in Tampa with a belfast sink, shaker cabinets, dark wood cabinets, granite worktops, multi-coloured splashback, glass tiled splashback, stainless steel appliances, travertine flooring, no island and beige floors.
Design ideas for a medium sized country u-shaped kitchen in Tampa with a belfast sink, shaker cabinets, dark wood cabinets, granite worktops, multi-coloured splashback, glass tiled splashback, stainless steel appliances, travertine flooring, no island and beige floors.
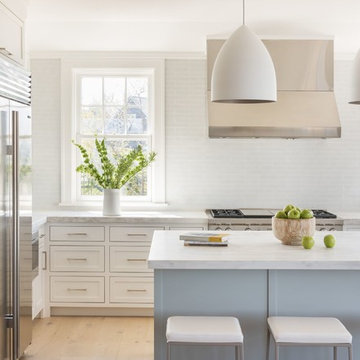
Inspiration for a medium sized nautical u-shaped open plan kitchen in Providence with a submerged sink, beaded cabinets, white cabinets, marble worktops, white splashback, glass tiled splashback, stainless steel appliances, light hardwood flooring, an island and beige floors.
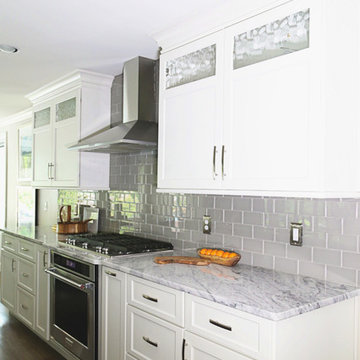
This is an example of a medium sized classic single-wall enclosed kitchen in Other with a submerged sink, recessed-panel cabinets, white cabinets, marble worktops, grey splashback, glass tiled splashback, stainless steel appliances, medium hardwood flooring and no island.
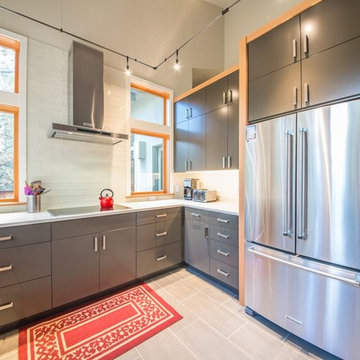
Medium sized contemporary u-shaped enclosed kitchen in Orange County with a submerged sink, flat-panel cabinets, grey cabinets, engineered stone countertops, white splashback, glass tiled splashback, stainless steel appliances, porcelain flooring and no island.
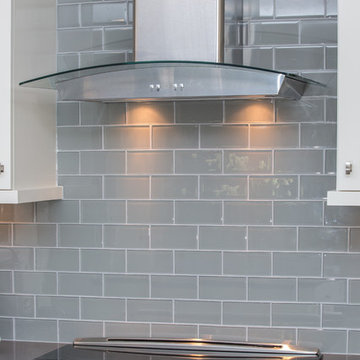
White cabinetry and gray tile brightened up this Vancouver, Wash., kitchen. Previously, darker cabinetry, an enclosed layout and ceiling soffits made the space feel smaller. Zuver Construction expanded the kitchen by bumping a kitchen wall out three feet into the dining room. This new, extra space allowed for a kitchen island and its updated color palette is bright, cheery and timeless.
Photo credit: Real Estate Tours Oregon
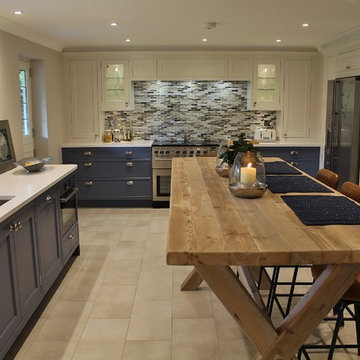
This is an example of a medium sized classic l-shaped kitchen/diner in London with a built-in sink, shaker cabinets, blue cabinets, quartz worktops, multi-coloured splashback, glass tiled splashback, stainless steel appliances, ceramic flooring and an island.
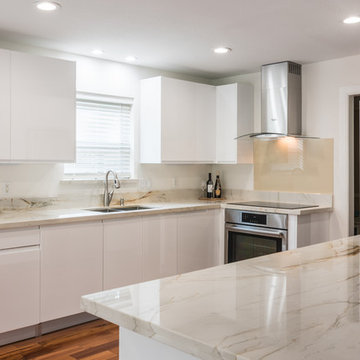
Beautiful, bright, and elegant. This kitchen was a collection of great ideas executed with detail. No corners were cut short in this project. From ground up, design was the center of attention. From hand selected Brazilian floors, to hand painted lacquer white cabinets, topped with a beautiful White Macaubas Brazilian Quartzite, makes this kitchen unique in its own way.
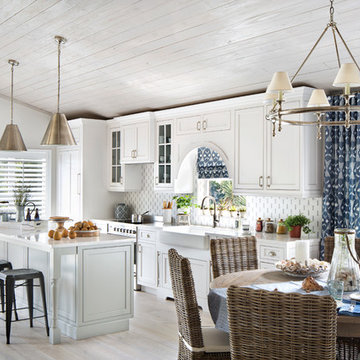
Jessica Glynn Photography
Inspiration for a medium sized coastal single-wall open plan kitchen in Miami with a belfast sink, shaker cabinets, white cabinets, an island, engineered stone countertops, multi-coloured splashback, glass tiled splashback, stainless steel appliances and porcelain flooring.
Inspiration for a medium sized coastal single-wall open plan kitchen in Miami with a belfast sink, shaker cabinets, white cabinets, an island, engineered stone countertops, multi-coloured splashback, glass tiled splashback, stainless steel appliances and porcelain flooring.
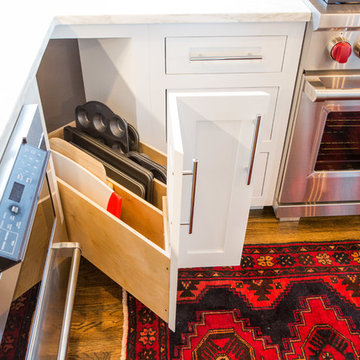
Matt Dunmore Photography
Medium sized classic l-shaped kitchen/diner in Other with shaker cabinets, white cabinets, stainless steel appliances, medium hardwood flooring, a belfast sink, quartz worktops, grey splashback, glass tiled splashback and an island.
Medium sized classic l-shaped kitchen/diner in Other with shaker cabinets, white cabinets, stainless steel appliances, medium hardwood flooring, a belfast sink, quartz worktops, grey splashback, glass tiled splashback and an island.
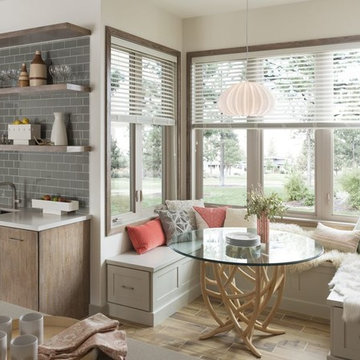
Inspiration for a medium sized traditional galley kitchen/diner in Cedar Rapids with flat-panel cabinets, medium wood cabinets, engineered stone countertops, grey splashback, glass tiled splashback, stainless steel appliances, an island, a double-bowl sink, light hardwood flooring and brown floors.
8