Medium Sized Kitchen with Glass Tiled Splashback Ideas and Designs
Refine by:
Budget
Sort by:Popular Today
141 - 160 of 38,566 photos
Item 1 of 3
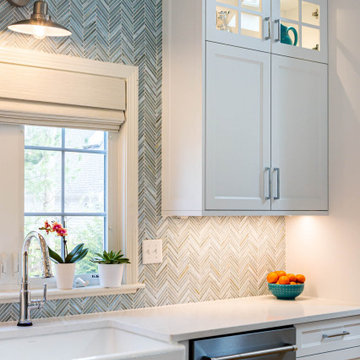
This kitchen got new white Shaker cabinets that we designed to take advantage of the full ceiling height, with smaller lit display cabinets on top. A pale aqua island and quiet white quartz counters set the backdrop for a stunning aqua zig zag glass tile backsplash that is the showstopper of the space. Nice updates like a wine fridge and appliance garage round out the special touches of this beach house kitchen.

These Sherwin Williams Iron Ore painted cabinets and Progress Lighting graphite dome pendants paired with Cambria's Skara Brae slab are the PERFECT mix in this contrasting kitchen ?

Pecan slabs with live edge create a beautiful look for this amazing southwest style kitchen
This is an example of a medium sized l-shaped kitchen/diner in Austin with a submerged sink, recessed-panel cabinets, green cabinets, wood worktops, blue splashback, glass tiled splashback, stainless steel appliances, terracotta flooring and orange floors.
This is an example of a medium sized l-shaped kitchen/diner in Austin with a submerged sink, recessed-panel cabinets, green cabinets, wood worktops, blue splashback, glass tiled splashback, stainless steel appliances, terracotta flooring and orange floors.
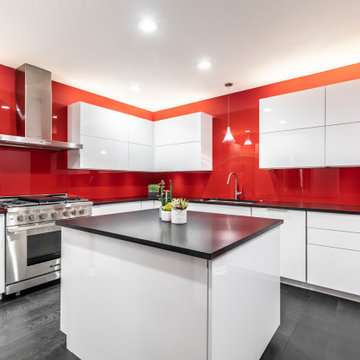
Clean contemporary lines win over in this upscale Dallas high rise. The original kitchen was dark and outdated. All the walls were black the cabinets were maple and the floor was brown stained concrete. The kitchen was in a corner so the layout stayed the same to help keep the plan open.
Fun, vibrant, contemporary kitchen with high-end style is what this client requested and red came up again and again. We really embraced the idea and went bold with this red hot glass backsplash, and high-gloss white cabinets. The black matte countertop gave us a grounded backdrop and really let the rest of the kitchen shine.
Special features: Custom StyleCraft flat panel cabinets in high-gloss finish and push to open cabinets and drawers with a painted glass backsplash.
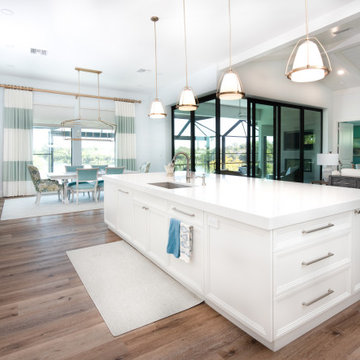
Medium sized traditional l-shaped open plan kitchen in Miami with a submerged sink, recessed-panel cabinets, white cabinets, engineered stone countertops, blue splashback, glass tiled splashback, integrated appliances, medium hardwood flooring, an island, brown floors and white worktops.
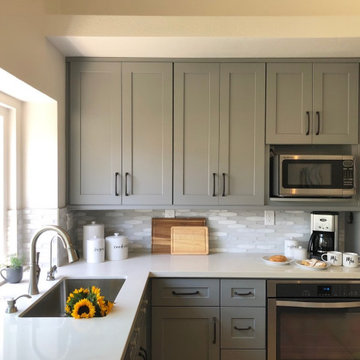
Kitchen Remodel, opening up the walls and ceiling to adjacent spaces. Prefab budget conscious cabinets. White Quartz counters. Glass and stone mosaic tile backsplash
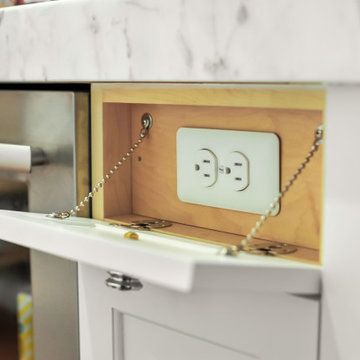
A custom hidden outlet is included in the large kitchen island. Designed and built by Meadowlark Design + Build in Ann Arbor, Michigan. Photography by Emily Rose Imagery.

Inspiration for a medium sized country u-shaped kitchen/diner in Other with a submerged sink, shaker cabinets, white cabinets, engineered stone countertops, white splashback, glass tiled splashback, stainless steel appliances, ceramic flooring, an island, grey floors, white worktops and a vaulted ceiling.

A small kitchenette provides guests with the ability to whip up a small snack or make themselves coffee or tea in the morning.
This is an example of a medium sized classic single-wall kitchen in Dallas with shaker cabinets, brown floors, a submerged sink, grey cabinets, engineered stone countertops, beige splashback, glass tiled splashback, stainless steel appliances, medium hardwood flooring, no island and beige worktops.
This is an example of a medium sized classic single-wall kitchen in Dallas with shaker cabinets, brown floors, a submerged sink, grey cabinets, engineered stone countertops, beige splashback, glass tiled splashback, stainless steel appliances, medium hardwood flooring, no island and beige worktops.
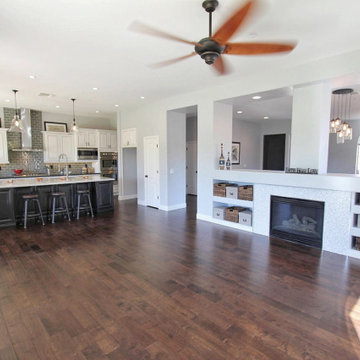
Beautiful "Transitional" kitchen design using a painted white raised panel door for the kitchen, with a distressed black kitchen island. The counter tops are also 2 toned to stay consistent with the look. We used 2 different quartz materials to achieve the look. A simple black for the kitchen and a marble look for the island. The floors are and engineered hardwood and the backsplash is a light gray glass 4x8 subway tile. Enjoy!
#kitchen #design #cabinets #kitchencabinets #kitchendesign #trends #kitchentrends #designtrends #modernkitchen #moderndesign #transitionaldesign #transitionalkitchens #farmhousekitchen #farmhousedesign #scottsdalekitchens #scottsdalecabinets #scottsdaledesign #phoenixkitchen #phoenixdesign #phoenixcabinets #kitchenideas #designideas #kitchendesignideas
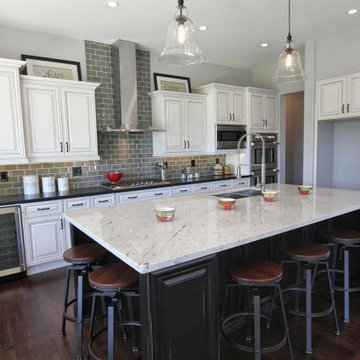
Beautiful "Transitional" kitchen design using a painted white raised panel door for the kitchen, with a distressed black kitchen island. The counter tops are also 2 toned to stay consistent with the look. We used 2 different quartz materials to achieve the look. A simple black for the kitchen and a marble look for the island. The floors are and engineered hardwood and the backsplash is a light gray glass 4x8 subway tile. Enjoy!
#kitchen #design #cabinets #kitchencabinets #kitchendesign #trends #kitchentrends #designtrends #modernkitchen #moderndesign #transitionaldesign #transitionalkitchens #farmhousekitchen #farmhousedesign #scottsdalekitchens #scottsdalecabinets #scottsdaledesign #phoenixkitchen #phoenixdesign #phoenixcabinets #kitchenideas #designideas #kitchendesignideas
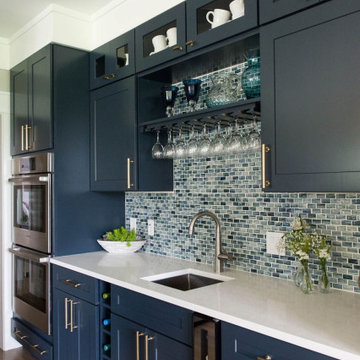
Photo of a medium sized contemporary single-wall kitchen/diner in Columbus with a submerged sink, recessed-panel cabinets, blue cabinets, engineered stone countertops, multi-coloured splashback, glass tiled splashback, stainless steel appliances, medium hardwood flooring, brown floors and white worktops.

Design ideas for a medium sized traditional l-shaped open plan kitchen in Other with a submerged sink, recessed-panel cabinets, brown cabinets, engineered stone countertops, grey splashback, glass tiled splashback, stainless steel appliances, medium hardwood flooring, an island, brown floors and white worktops.
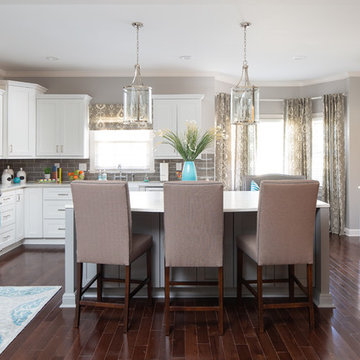
Inspiration for a medium sized coastal u-shaped kitchen/diner in Atlanta with a belfast sink, shaker cabinets, white cabinets, quartz worktops, grey splashback, stainless steel appliances, dark hardwood flooring, an island, brown floors, glass tiled splashback and white worktops.
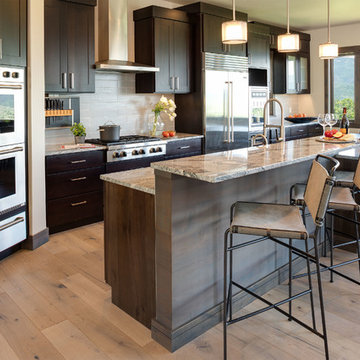
An open layout floor plan allows for easy accessibility from each side of the kitchen. Beautiful contrasting wood for the island and cabinets keep the kitchen light and bright.
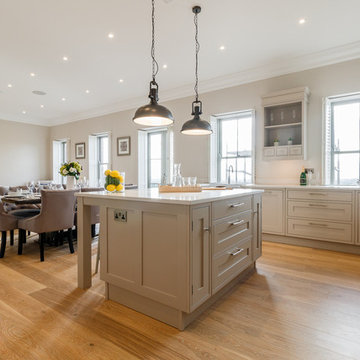
Medium sized traditional u-shaped open plan kitchen in Surrey with a built-in sink, shaker cabinets, grey cabinets, granite worktops, white splashback, glass tiled splashback, stainless steel appliances, light hardwood flooring, an island, beige floors and white worktops.
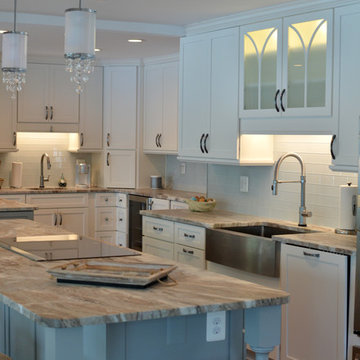
This is an example of a medium sized beach style l-shaped open plan kitchen in DC Metro with a belfast sink, shaker cabinets, white cabinets, granite worktops, white splashback, glass tiled splashback, stainless steel appliances, medium hardwood flooring, an island, brown floors and beige worktops.
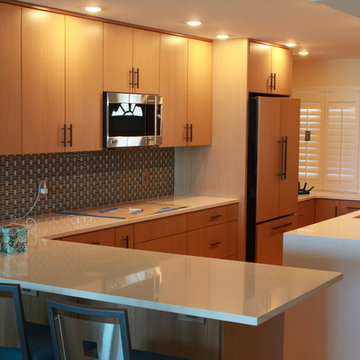
Design ideas for a medium sized traditional u-shaped enclosed kitchen in Tampa with multi-coloured splashback, glass tiled splashback, integrated appliances, a submerged sink, flat-panel cabinets, light wood cabinets, composite countertops and a breakfast bar.

This recent remodel was a full gut down to the stubs and sub floors. The biggest challenge in the space was creating a single room from 2 separate areas. The original galley kitchen and a 1980’s add-on breakfast room. The breakfast room was cold and had old mechanicals emphasizing the need for a continuous space. The existing kitchen area was small, cramped and did not fit the lifestyle of the homeowners.
The homeowners wanted a hidden pantry for large and seasonal items as well as for food storage. I planned for a portion of the garage to be transformed to a full size, walk-in, hidden pantry that catered to the needs of the family.
Three of the most important design features include the hidden pantry, “other room” storage such as the mudroom seat and window bench, as well as the eat-in counter. Other notable design elements include glass cabinets, under-cabinet lighting, a message center and built-in under the counter appliances.
The coffee system is plumbed allowing for immediate hot coffee and specialty drinks at the touch of a button.
Dimensions: 27’X12’
Cabinetry: KEMPER
Flooring: MAPLE HARDWOOD with Radiant floor heat.
Countertops/Vanity Tops: Quartzite/MARBLE (Donna Sandra)
Sinks: BLANCO
Faucets: DELTA with Touch2o-technology.
Dishwasher: MIELE
Cooktop/Range: WOLF
Lighting: FEISS
Refrigerator: SUB-ZERO
Oven: WOLF
Plumbing Supplies: DELTA POT FILLER
Hardware: ATLAS
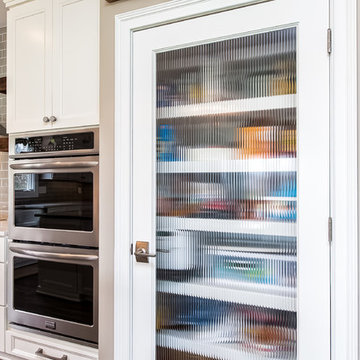
This Westerville Ohio Kitchen Remodel was designed by Senior Designer Jim Deen of Kitchen Kraft.
Medium sized traditional l-shaped kitchen/diner in Columbus with a belfast sink, recessed-panel cabinets, white cabinets, engineered stone countertops, grey splashback, glass tiled splashback, stainless steel appliances, an island and brown floors.
Medium sized traditional l-shaped kitchen/diner in Columbus with a belfast sink, recessed-panel cabinets, white cabinets, engineered stone countertops, grey splashback, glass tiled splashback, stainless steel appliances, an island and brown floors.
Medium Sized Kitchen with Glass Tiled Splashback Ideas and Designs
8