Medium Sized Kitchen with Glass Tiled Splashback Ideas and Designs
Refine by:
Budget
Sort by:Popular Today
121 - 140 of 38,557 photos
Item 1 of 3

This bright new coastal kitchen was part of a remodel project in a dated condominium. The owner chose wood looking tile floors throughout. A large, underutilized laundry room was divided in half and a walk-in pantry was created next to the kitchen. Because space was at a premium, a sliding barn door was used. We chose a more coastal looking louvered door. The cabinets originally were light oak which we had painted. The aqua glass subway tile adds a translucent water affect and the Cambria countertops finish the look with a high degree of sparkle.
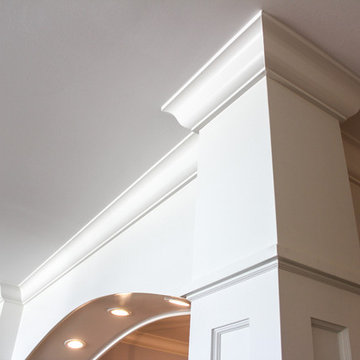
This is an example of a medium sized beach style u-shaped open plan kitchen in New York with a double-bowl sink, beaded cabinets, white cabinets, granite worktops, blue splashback, glass tiled splashback and a breakfast bar.
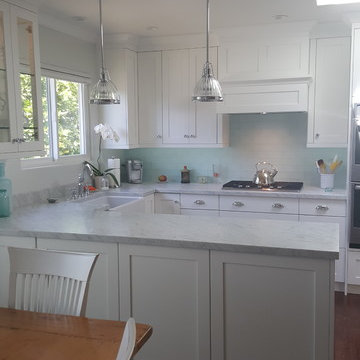
Medium sized nautical u-shaped kitchen/diner in Los Angeles with a belfast sink, shaker cabinets, white cabinets, marble worktops, blue splashback, glass tiled splashback, stainless steel appliances, dark hardwood flooring, a breakfast bar and brown floors.

photos by Kaity
Photo of a medium sized contemporary l-shaped open plan kitchen in Grand Rapids with a submerged sink, engineered stone countertops, white appliances, an island, black cabinets, white splashback, glass tiled splashback, light hardwood flooring and flat-panel cabinets.
Photo of a medium sized contemporary l-shaped open plan kitchen in Grand Rapids with a submerged sink, engineered stone countertops, white appliances, an island, black cabinets, white splashback, glass tiled splashback, light hardwood flooring and flat-panel cabinets.
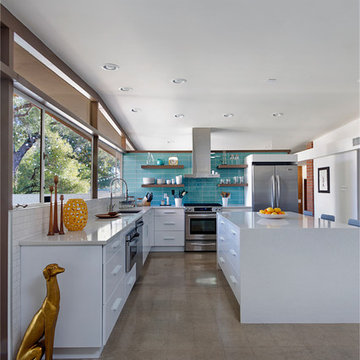
Photography by Jeffrey Volker
Photo of a medium sized retro l-shaped kitchen/diner in Phoenix with a submerged sink, flat-panel cabinets, white cabinets, engineered stone countertops, blue splashback, glass tiled splashback, stainless steel appliances, concrete flooring and an island.
Photo of a medium sized retro l-shaped kitchen/diner in Phoenix with a submerged sink, flat-panel cabinets, white cabinets, engineered stone countertops, blue splashback, glass tiled splashback, stainless steel appliances, concrete flooring and an island.
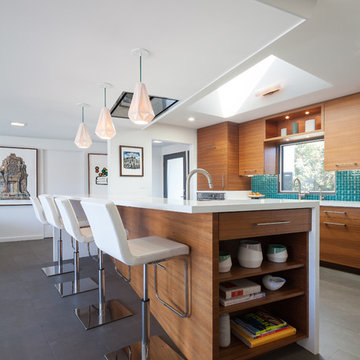
Chang Kyun Kim
Design ideas for a medium sized midcentury kitchen/diner in Los Angeles with an island, engineered stone countertops, green splashback, glass tiled splashback, stainless steel appliances, flat-panel cabinets, medium wood cabinets and a submerged sink.
Design ideas for a medium sized midcentury kitchen/diner in Los Angeles with an island, engineered stone countertops, green splashback, glass tiled splashback, stainless steel appliances, flat-panel cabinets, medium wood cabinets and a submerged sink.
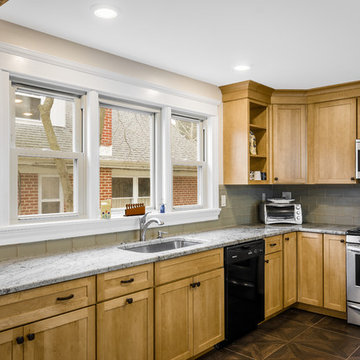
Scott Fredrick Photography
Inspiration for a medium sized classic u-shaped kitchen/diner in Philadelphia with a submerged sink, shaker cabinets, light wood cabinets, granite worktops, glass tiled splashback, grey splashback, black appliances, lino flooring and a breakfast bar.
Inspiration for a medium sized classic u-shaped kitchen/diner in Philadelphia with a submerged sink, shaker cabinets, light wood cabinets, granite worktops, glass tiled splashback, grey splashback, black appliances, lino flooring and a breakfast bar.

Kitchen remodel & addition in Denver.
This is an example of a medium sized modern galley kitchen/diner in Denver with a submerged sink, flat-panel cabinets, medium wood cabinets, quartz worktops, green splashback, glass tiled splashback, stainless steel appliances, porcelain flooring and an island.
This is an example of a medium sized modern galley kitchen/diner in Denver with a submerged sink, flat-panel cabinets, medium wood cabinets, quartz worktops, green splashback, glass tiled splashback, stainless steel appliances, porcelain flooring and an island.

Washington, D.C. - Transitional - Kitchen with Gray Cabinetry design by #JenniferGilmer. Photography by Bob Narod. http://www.gilmerkitchens.com/

Renovation of existing basement space as a completely separate ADU (accessory dwelling unit) registered with the City of Portland. Clients plan to use the new space for short term rentals and potentially a rental on Airbnb.
Kuda Photography
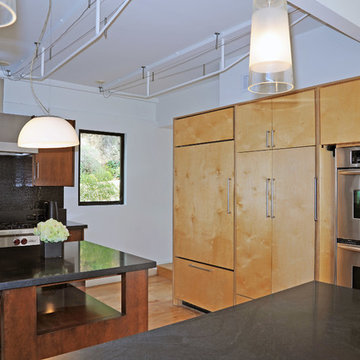
LePair Morey Studio
Photo of a medium sized retro u-shaped kitchen/diner in Los Angeles with a submerged sink, flat-panel cabinets, medium wood cabinets, granite worktops, black splashback, glass tiled splashback, stainless steel appliances, light hardwood flooring and an island.
Photo of a medium sized retro u-shaped kitchen/diner in Los Angeles with a submerged sink, flat-panel cabinets, medium wood cabinets, granite worktops, black splashback, glass tiled splashback, stainless steel appliances, light hardwood flooring and an island.
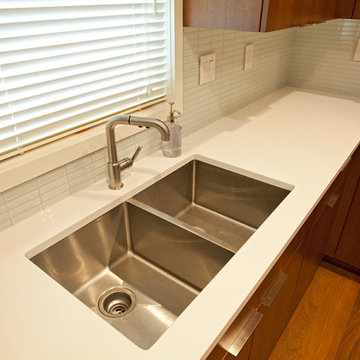
Inspiration for a medium sized modern galley enclosed kitchen in Minneapolis with a submerged sink, flat-panel cabinets, medium wood cabinets, engineered stone countertops, yellow splashback, glass tiled splashback, stainless steel appliances, medium hardwood flooring and no island.
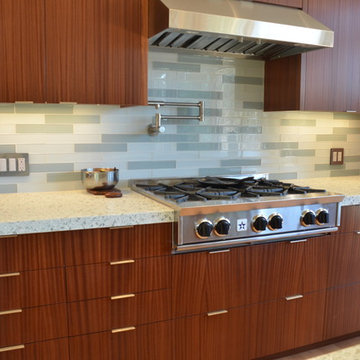
This is an example of a medium sized modern galley open plan kitchen in Seattle with flat-panel cabinets, dark wood cabinets, recycled glass countertops, green splashback, glass tiled splashback, stainless steel appliances, light hardwood flooring and an island.
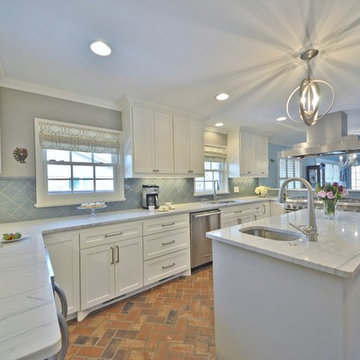
Inspiration for a medium sized classic u-shaped kitchen/diner in Oklahoma City with a submerged sink, shaker cabinets, white cabinets, quartz worktops, blue splashback, glass tiled splashback, stainless steel appliances and brick flooring.
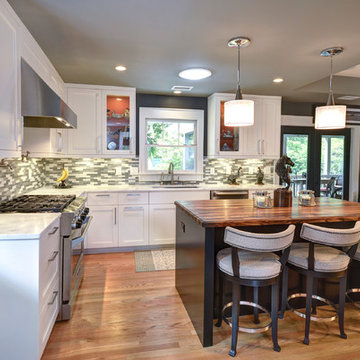
Photography by William Quarles
Cabinetry designed and built by Robert Paige Cabinetry
Photo of a medium sized traditional l-shaped open plan kitchen in Charleston with shaker cabinets, white cabinets, wood worktops, grey splashback, stainless steel appliances, a single-bowl sink, glass tiled splashback, an island and light hardwood flooring.
Photo of a medium sized traditional l-shaped open plan kitchen in Charleston with shaker cabinets, white cabinets, wood worktops, grey splashback, stainless steel appliances, a single-bowl sink, glass tiled splashback, an island and light hardwood flooring.
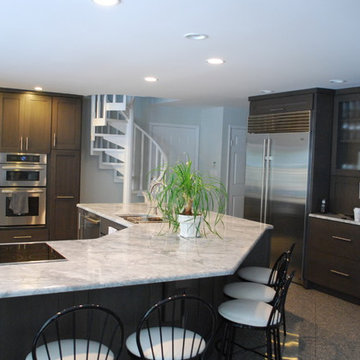
Kitchen installation by ProSkill Construction
Design ideas for a medium sized classic l-shaped kitchen/diner in Newark with shaker cabinets, dark wood cabinets, marble worktops, multi-coloured splashback, glass tiled splashback, stainless steel appliances, porcelain flooring and an island.
Design ideas for a medium sized classic l-shaped kitchen/diner in Newark with shaker cabinets, dark wood cabinets, marble worktops, multi-coloured splashback, glass tiled splashback, stainless steel appliances, porcelain flooring and an island.
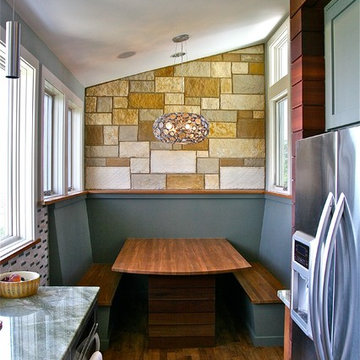
Photos by Alan K. Barley, AIA
Intimate breakfast booth off the main kitchen work area provides a quiet eating area.
Modern Contemporary eat-in kitchen, dinette, benches, nook, wood table, wood floors, corner spaces, lighting, stone finish windows Austin, Texas Sustainable Architecture, Green Architects,
Austin luxury home, Austin custom home, BarleyPfeiffer Architecture, BarleyPfeiffer, wood floors, sustainable design, sleek design, pro work, modern, low voc paint, interiors and consulting, house ideas, home planning, 5 star energy, high performance, green building, fun design, 5 star appliance, find a pro, family home, elegance, efficient, custom-made, comprehensive sustainable architects, barley & Pfeiffer architects, natural lighting, AustinTX, Barley & Pfeiffer Architects, professional services, green design, Screened-In porch, Austin luxury home, Austin custom home, BarleyPfeiffer Architecture, wood floors, sustainable design, sleek design, modern, low voc paint, interiors and consulting, house ideas, home planning, 5 star energy, high performance, green building, fun design, 5 star appliance, find a pro, family home, elegance, efficient, custom-made, comprehensive sustainable architects, natural lighting, Austin TX, Barley & Pfeiffer Architects, professional services, green design, curb appeal, LEED, AIA,

Jessamyn Harris Photography
Master Touch Construction
This is an example of a medium sized midcentury u-shaped kitchen in San Francisco with a submerged sink, flat-panel cabinets, medium wood cabinets, stainless steel appliances, quartz worktops, beige splashback, glass tiled splashback, light hardwood flooring, an island, beige floors and white worktops.
This is an example of a medium sized midcentury u-shaped kitchen in San Francisco with a submerged sink, flat-panel cabinets, medium wood cabinets, stainless steel appliances, quartz worktops, beige splashback, glass tiled splashback, light hardwood flooring, an island, beige floors and white worktops.

This kitchen remodel involved the demolition of several intervening rooms to create a large kitchen/family room that now connects directly to the backyard and the pool area. The new raised roof and clerestory help to bring light into the heart of the house and provides views to the surrounding treetops. The kitchen cabinets are by Italian manufacturer Scavolini. The floor is slate, the countertops are granite, and the ceiling is bamboo.
Design Team: Tracy Stone, Donatella Cusma', Sherry Cefali
Engineer: Dave Cefali
Photo by: Lawrence Anderson

This is a two tone shaker style Kitchen with Hartforth Blue base units and Shadow White Tall units. This project required us to take down a wall making the kitchen a bigger open plan family room. This project has great detail from the Silestone worktop, combination of different handles, tongue and groove end panels and custom oak shelves.
Medium Sized Kitchen with Glass Tiled Splashback Ideas and Designs
7