Medium Sized Kitchen with Granite Worktops Ideas and Designs
Refine by:
Budget
Sort by:Popular Today
141 - 160 of 144,913 photos
Item 1 of 3
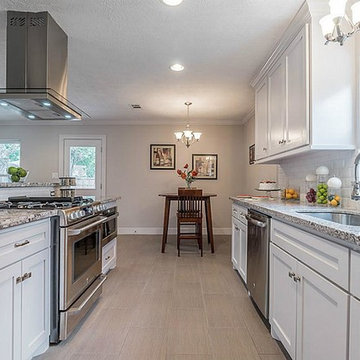
Site Built Crafsman Style Cabinets, Esquisite Molding, Stainless Steel Appliances, Linen Tile, Brushed Nickel Interior
Design ideas for a medium sized traditional galley open plan kitchen in Houston with a single-bowl sink, shaker cabinets, white cabinets, granite worktops, white splashback, metro tiled splashback, stainless steel appliances, vinyl flooring, no island and beige floors.
Design ideas for a medium sized traditional galley open plan kitchen in Houston with a single-bowl sink, shaker cabinets, white cabinets, granite worktops, white splashback, metro tiled splashback, stainless steel appliances, vinyl flooring, no island and beige floors.

Medium sized traditional galley open plan kitchen in DC Metro with a belfast sink, granite worktops, blue splashback, ceramic splashback, integrated appliances, an island, raised-panel cabinets, white cabinets and dark hardwood flooring.
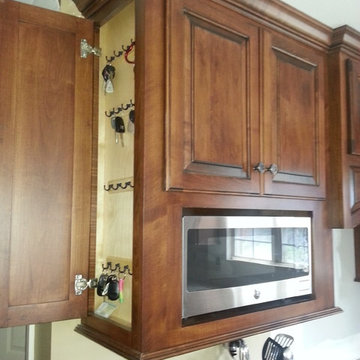
Design ideas for a medium sized traditional kitchen in Other with raised-panel cabinets, dark wood cabinets, granite worktops and stainless steel appliances.

Treve Johnson Photography
Design ideas for a medium sized traditional u-shaped enclosed kitchen in San Francisco with a submerged sink, shaker cabinets, medium wood cabinets, granite worktops, grey splashback, stone tiled splashback, stainless steel appliances, light hardwood flooring and an island.
Design ideas for a medium sized traditional u-shaped enclosed kitchen in San Francisco with a submerged sink, shaker cabinets, medium wood cabinets, granite worktops, grey splashback, stone tiled splashback, stainless steel appliances, light hardwood flooring and an island.
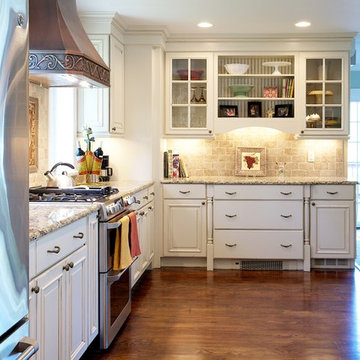
Medium sized mediterranean u-shaped open plan kitchen in New York with raised-panel cabinets, white cabinets, beige splashback, stainless steel appliances, a submerged sink, granite worktops, ceramic splashback, medium hardwood flooring, a breakfast bar and brown floors.
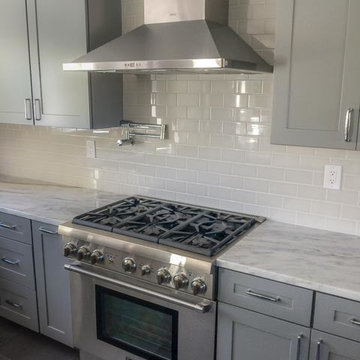
Medium sized contemporary l-shaped open plan kitchen in San Francisco with a double-bowl sink, shaker cabinets, grey cabinets, granite worktops, white splashback, metro tiled splashback, stainless steel appliances, porcelain flooring and an island.
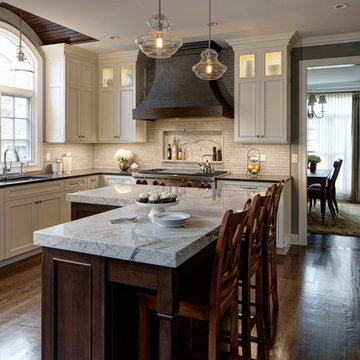
A pantry was removed and doorway relocated to provide a longer wall to house a 48" Wolf range and faux-finished hood. An expansive L-shaped island provides plenty of counter space for prepping meals as well as additional seating for 3.
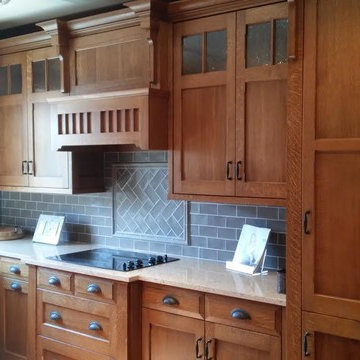
Design ideas for a medium sized classic u-shaped kitchen/diner in Columbus with a double-bowl sink, shaker cabinets, medium wood cabinets, grey splashback, stone tiled splashback, granite worktops and stainless steel appliances.

The builder, Stellar Blu, wanted something a little different for this Parade of Homes home but Wake Forest can be a tricky market and so it was important to maintain marketability. We chose to use leaded glass, LED in cabinet lighting and other subtile features to create a timeless design.
Photo by Tad Davis Photography
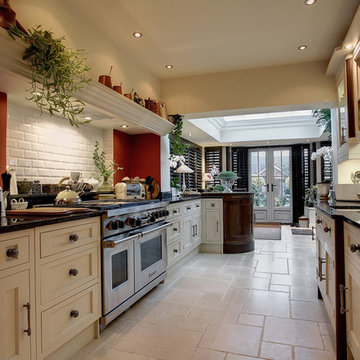
A very cosy and traditional style of shaker kitchen, which has the decorative style and detail that make it feel familiar and classically traditional. However, Hampstead is still a style which sits comfortably in a modern kitchen dining property extension, or adjoining orangery as shown here. Arranged in a traditional galley kitchen layout, with an impressive Wolf range cooker and overmantle, this kitchen is an attractive and productive space, with the stylish charm of a rural country kitchen. The peninsula at the end, which protrudes into the dining space is an impressive feature. A set of integrated chopping boards for Meat, Fish and Bread, set in a circular unit, featuring end grain cut walnut and oak inlaid. A statement piece of handmade quality within easy reach of the dining area.
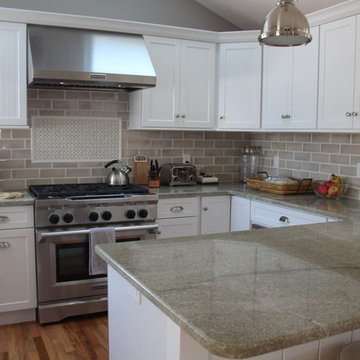
This shore house kitchen features beautiful Coast Green granite countertops which are paired with classic white cabinetry. The ceramic subway style backsplash tile is a nice compliment and adds an attractive focal area over the stove.

A shaker style kitchen in an authentic 1920's vintage craftsman bungalow. Located in the heart of downtown Prosser, WA. It was said to be the original mayor's home. Joe & Kathy very much wanted to honor the original heritage of the home. Kathy had a pretty clear vision of the features she wanted. With period design, the challenge is always to honor the old, while upgrading to the new. That's where I came in. They had the vision, I provided the mechanics and design tool box. To get the space for this kitchen, we converted the back screened porch into living space by installing a load-bearing beam and removing the original back wall of the home. One we had some room to work with, we were off. Photo: Warren Smith, CMKBD, CAPS

This is an example of a medium sized modern u-shaped kitchen/diner in Austin with a single-bowl sink, open cabinets, stainless steel cabinets, granite worktops, beige splashback, cement tile splashback, stainless steel appliances, concrete flooring and no island.
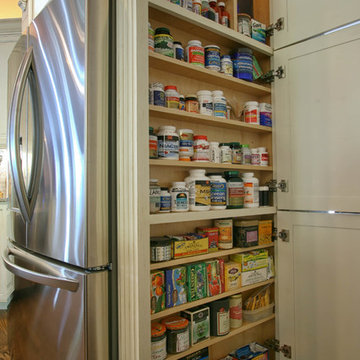
This homeowner wanted to make use of every possible space available so we added panels on the end that open into shallow adjustable shelves. This is ideal from storing spices to multivitamins and other small items that tend to get lost in larger pantries.
WW Photography
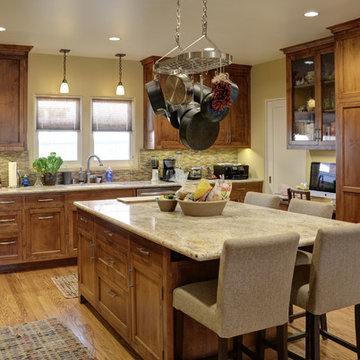
The Thomas Company
Photo of a medium sized mediterranean u-shaped kitchen/diner in Los Angeles with recessed-panel cabinets, medium wood cabinets, granite worktops, brown splashback, glass tiled splashback, stainless steel appliances, medium hardwood flooring and an island.
Photo of a medium sized mediterranean u-shaped kitchen/diner in Los Angeles with recessed-panel cabinets, medium wood cabinets, granite worktops, brown splashback, glass tiled splashback, stainless steel appliances, medium hardwood flooring and an island.
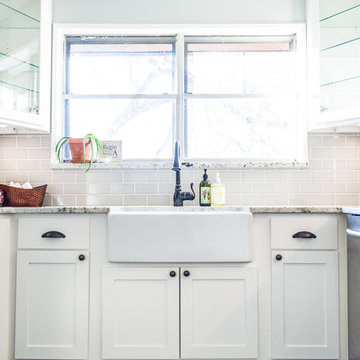
Darby Kate Photography
This is an example of a medium sized farmhouse kitchen in Dallas with a belfast sink, shaker cabinets, white cabinets, granite worktops, grey splashback, ceramic splashback, dark hardwood flooring and an island.
This is an example of a medium sized farmhouse kitchen in Dallas with a belfast sink, shaker cabinets, white cabinets, granite worktops, grey splashback, ceramic splashback, dark hardwood flooring and an island.
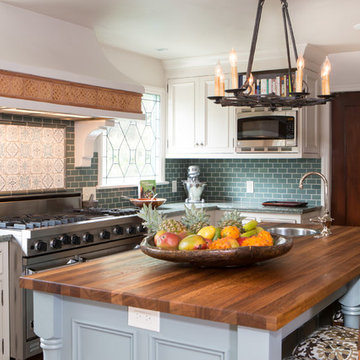
www.erikabiermanphotography.com
Medium sized mediterranean kitchen in Los Angeles with a built-in sink, beaded cabinets, white cabinets, granite worktops, blue splashback, ceramic splashback, stainless steel appliances, terracotta flooring and an island.
Medium sized mediterranean kitchen in Los Angeles with a built-in sink, beaded cabinets, white cabinets, granite worktops, blue splashback, ceramic splashback, stainless steel appliances, terracotta flooring and an island.
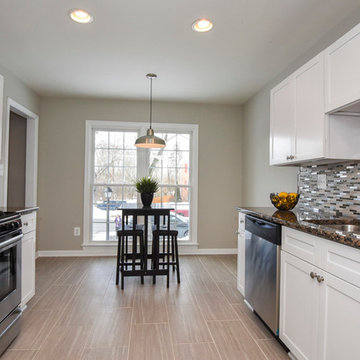
customer submitted photos of their kitchen remodel. The design includes our white shaker kitchen cabinets, stainless steel appliances, and a great neutral color palette. The ceramic tile flooring and tile back splash ties it all together.

Scott Fredrick Photography
Photo of a medium sized traditional u-shaped kitchen/diner in Philadelphia with a submerged sink, shaker cabinets, light wood cabinets, granite worktops, glass tiled splashback, grey splashback, black appliances, lino flooring and a breakfast bar.
Photo of a medium sized traditional u-shaped kitchen/diner in Philadelphia with a submerged sink, shaker cabinets, light wood cabinets, granite worktops, glass tiled splashback, grey splashback, black appliances, lino flooring and a breakfast bar.
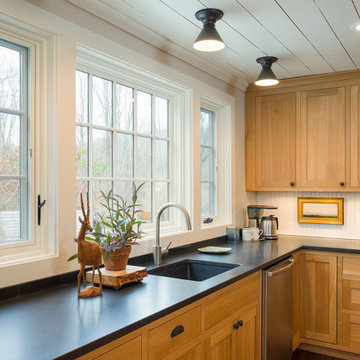
Custom built kitchen featuring white oak cabinets, with contrasting black granite counter tops, warm toned walnut island counter, and white beadboard backsplash. Windows across one wall flood kitchen with natural light. Photo Credit: Paul S. Bartholomew Photography, LLC.
Design Build by Sullivan Building & Design Group. Custom Cabinetry by Cider Press Woodworks.
Medium Sized Kitchen with Granite Worktops Ideas and Designs
8