Medium Sized Kitchen with Terrazzo Flooring Ideas and Designs
Refine by:
Budget
Sort by:Popular Today
101 - 120 of 705 photos
Item 1 of 3
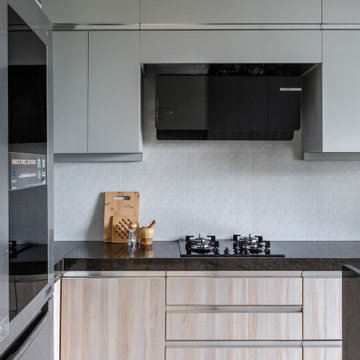
Medium sized contemporary l-shaped kitchen in Mumbai with flat-panel cabinets, beige cabinets, white splashback, porcelain splashback, integrated appliances, terrazzo flooring, beige floors and brown worktops.
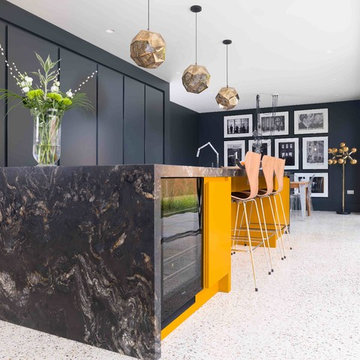
This is an example of a medium sized contemporary kitchen in Essex with flat-panel cabinets, black cabinets, marble worktops, terrazzo flooring, an island and white floors.

Clean lines and a refined material palette transformed the Moss Hill House master bath into an open, light-filled space appropriate to its 1960 modern character.
Underlying the design is a thoughtful intent to maximize opportunities within the long narrow footprint. Minimizing project cost and disruption, fixture locations were generally maintained. All interior walls and existing soaking tub were removed, making room for a large walk-in shower. Large planes of glass provide definition and maintain desired openness, allowing daylight from clerestory windows to fill the space.
Light-toned finishes and large format tiles throughout offer an uncluttered vision. Polished marble “circles” provide textural contrast and small-scale detail, while an oak veneered vanity adds additional warmth.
In-floor radiant heat, reclaimed veneer, dimming controls, and ample daylighting are important sustainable features. This renovation converted a well-worn room into one with a modern functionality and a visual timelessness that will take it into the future.
Photographed by: place, inc
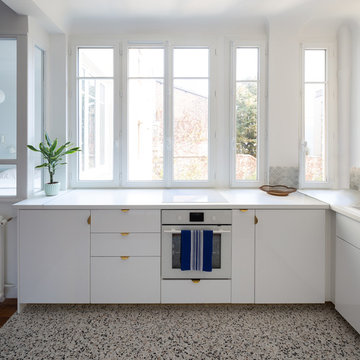
Hugo Hebrard
This is an example of a medium sized contemporary l-shaped kitchen/diner in Paris with a submerged sink, beaded cabinets, white cabinets, laminate countertops, grey splashback, marble splashback, white appliances, terrazzo flooring, no island, grey floors and white worktops.
This is an example of a medium sized contemporary l-shaped kitchen/diner in Paris with a submerged sink, beaded cabinets, white cabinets, laminate countertops, grey splashback, marble splashback, white appliances, terrazzo flooring, no island, grey floors and white worktops.
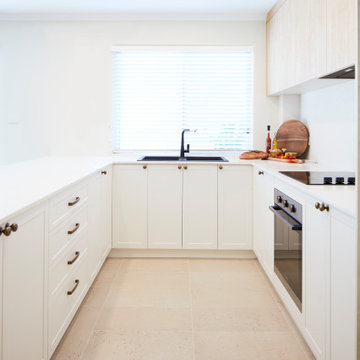
In designing the kitchen, it was decided to opt for subtle gradations of white and light woodgrains, providing the perfect backdrop through which elements of the living & dining areas could be re-introduced.
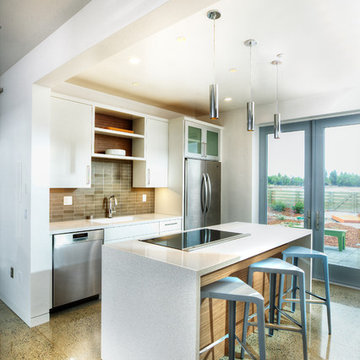
Dave Adams Photography
This is an example of a medium sized contemporary galley open plan kitchen in Sacramento with flat-panel cabinets, white cabinets, grey splashback, stainless steel appliances, an island, a submerged sink, engineered stone countertops, glass tiled splashback, terrazzo flooring and beige floors.
This is an example of a medium sized contemporary galley open plan kitchen in Sacramento with flat-panel cabinets, white cabinets, grey splashback, stainless steel appliances, an island, a submerged sink, engineered stone countertops, glass tiled splashback, terrazzo flooring and beige floors.

Modernizing a mid-century Adam's hill home was an enjoyable project indeed.
The kitchen cabinets are modern European frameless in a dark deep gray with a touch of earth tone in it.
The golden hard integrated on top and sized for each door and drawer individually.
The floor that ties it all together is 24"x24" black Terrazzo tile (about 1" thick).
The neutral countertop by Cambria with a honed finish with almost perfectly matching backsplash tile sheets of 1"x10" limestone look-a-like tile.
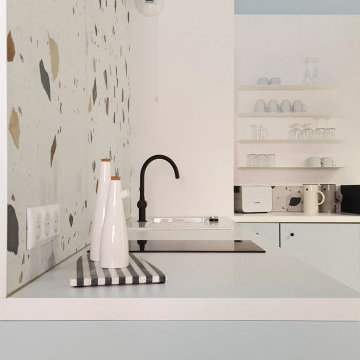
«Le Bellini» Rénovation et décoration d’un appartement de 44 m2 destiné à la location de tourisme à Strasbourg (67)
Photo of a medium sized bohemian u-shaped open plan kitchen with a submerged sink, blue cabinets, laminate countertops, multi-coloured splashback, glass tiled splashback, terrazzo flooring, white floors and white worktops.
Photo of a medium sized bohemian u-shaped open plan kitchen with a submerged sink, blue cabinets, laminate countertops, multi-coloured splashback, glass tiled splashback, terrazzo flooring, white floors and white worktops.
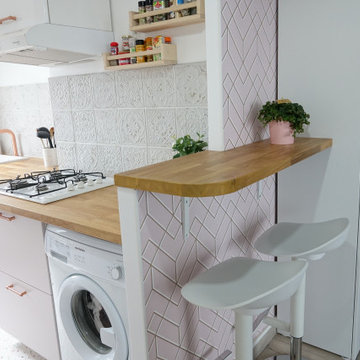
Après validation de la planche d’ambiance, j’ai imaginé une cuisine fonctionnelle et lumineuse plus ouverte sur l’entrée. Elle intègre un nouveau lave vaisselle et une multitude de rangements toute hauteur. L’ambiance se veut pleine de douceur et d’authenticité associée à des codes contemporains. On retrouve donc du bois en plan de travail, de la faïence en crédence, un sol vinyle en terrazzo et un mix de façades mates beige rosé et d’autres blanches laquées. Le tout est rehaussé avec une robinetterie et des poignées cuivrées.

In the case of the Ivy Lane residence, the al fresco lifestyle defines the design, with a sun-drenched private courtyard and swimming pool demanding regular outdoor entertainment.
By turning its back to the street and welcoming northern views, this courtyard-centred home invites guests to experience an exciting new version of its physical location.
A social lifestyle is also reflected through the interior living spaces, led by the sunken lounge, complete with polished concrete finishes and custom-designed seating. The kitchen, additional living areas and bedroom wings then open onto the central courtyard space, completing a sanctuary of sheltered, social living.
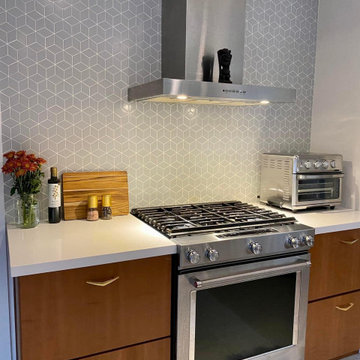
Extended Culinary Lounge Area Open to Kitchen & Back Patio Pool. All About Entertaining!
Photo of a medium sized midcentury u-shaped kitchen/diner in San Diego with a submerged sink, flat-panel cabinets, medium wood cabinets, engineered stone countertops, grey splashback, ceramic splashback, stainless steel appliances, terrazzo flooring, no island, beige floors, white worktops and a wood ceiling.
Photo of a medium sized midcentury u-shaped kitchen/diner in San Diego with a submerged sink, flat-panel cabinets, medium wood cabinets, engineered stone countertops, grey splashback, ceramic splashback, stainless steel appliances, terrazzo flooring, no island, beige floors, white worktops and a wood ceiling.
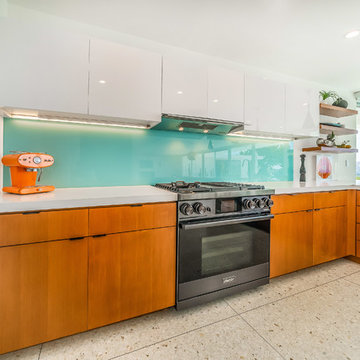
Inspiration for a medium sized contemporary l-shaped kitchen/diner in Los Angeles with a submerged sink, flat-panel cabinets, white cabinets, engineered stone countertops, blue splashback, glass sheet splashback, stainless steel appliances, terrazzo flooring, a breakfast bar, grey floors and white worktops.
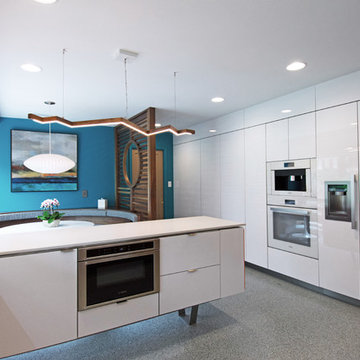
Mid-Century Inspired modern kitchen with Quartz back splash and custom circular walnut Banquette and Screen
Medium sized midcentury l-shaped kitchen/diner in Charlotte with a submerged sink, flat-panel cabinets, white cabinets, quartz worktops, white splashback, white appliances, terrazzo flooring, an island, grey floors and white worktops.
Medium sized midcentury l-shaped kitchen/diner in Charlotte with a submerged sink, flat-panel cabinets, white cabinets, quartz worktops, white splashback, white appliances, terrazzo flooring, an island, grey floors and white worktops.
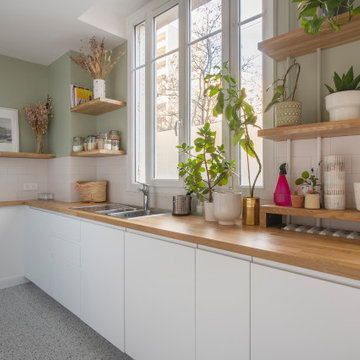
La rénovation de cet appartement familial était pleine de défis à relever ! Nous devions relier 2 appartements et nous retrouvions donc avec 2 cuisines et 2 salles de bain. Nous avons donc pu agrandir une cuisine et transformer l’autre en chambre parentale. L’esprit était de créer du rangement tout en gardant une entrée ouverte sur la grande pièce de vie. Un grand placard sur mesure prend donc place et s’associe avec un claustra en bois ouvrant sur la cuisine. Les tons clairs comme le blanc, le bois et le vert sauge de la cuisine permettent d’apporter de la lumière a cet appartement sur cour. On retrouve également cette palette de couleurs dans la salle de bain et la chambre d’enfant.
Lors de la phase de démolition, nous nous sommes retrouvés avec beaucoup de tuyauterie et vannes apparentes au milieu des pièces. Il a fallu en prendre compte lors de la conception et trouver le moyen de les dissimuler au mieux. Nous avons donc créé un coffrage au-dessus du lit de la chambre parentale, ou encore un faux-plafond dans la cuisine pour tout cacher !

This is an example of a medium sized retro galley enclosed kitchen in San Diego with a single-bowl sink, flat-panel cabinets, grey cabinets, quartz worktops, blue splashback, ceramic splashback, integrated appliances, terrazzo flooring, a breakfast bar, multi-coloured floors and white worktops.
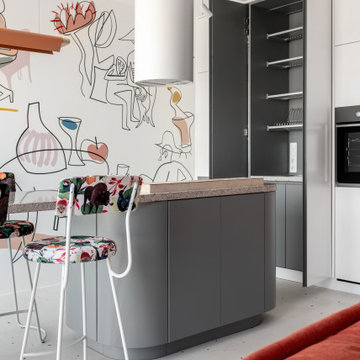
При реализации проекта мы изменили некоторые цветовые акценты на очень интересный оттенок кораллового 2019 года. Он одновременно и яркий, и не вызывающий, отлично сочетается как с серыми тонами, так и с ярким муралом на стене от Маши Ревы и принтом на обивке стульев от Йовы Ягер, разработанным совместно с художницей Настей Птичек в рамках социального проекта "Жили-Були". Хорошо, что хозяйка квартиры разделила нашу любовь к этим иллюстрациям, а также обладает ярким внутренним миром, потому что мы разыгрались не на шутку! В проекте дизайна этого не было, но, кажется, именно такие моменты создают особый дух. Кстати, на стене нарисованы владелица квартиры с друзьями!
Напольное покрытие в прихожей, на кухне в в гостиной зоне — покрытие Terazzo с вкраплениями в виде камушков кораллового и темно-зеленого цвета.
Основной связующей фишкой дизайна являются округленные формы, которые можно проследить во всех помещениях квартиры! Главная изюминка кухни — раковина и сушка, которые в любой момент можно закрыть (или спрятать) раздвижной системой!
Вся зона готовки вынесена на островок со столешницей из кварца — там плита и вытяжка над ней. Остров плавно переходит в обеденную зону с барными стульями от украинских дизайнеров. Кстати, освещение по всей квартире также преимущественно полностью от украинского производителя Fild! Стандартные белые оконные рамы мы решили разнообразить откосами того самого необычного кораллового оттенка. Окна как будто выступают за пределы квартиры за счет этих самых откосов.
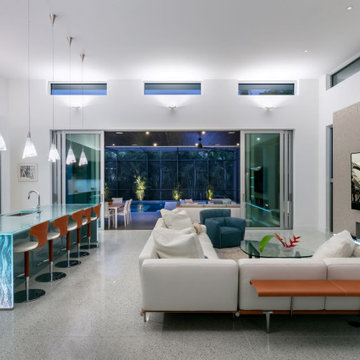
Medium sized modern galley open plan kitchen in Tampa with a submerged sink, flat-panel cabinets, blue cabinets, glass worktops, white splashback, ceramic splashback, stainless steel appliances, terrazzo flooring, an island, multi-coloured floors and blue worktops.
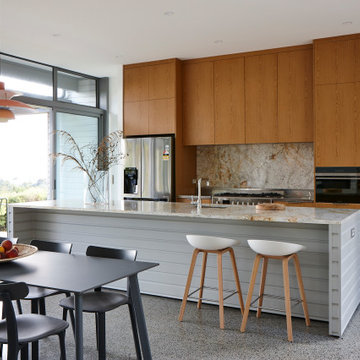
Medium sized contemporary single-wall kitchen/diner in Auckland with an island, a submerged sink, flat-panel cabinets, medium wood cabinets, multi-coloured splashback, stainless steel appliances, terrazzo flooring and multi-coloured floors.
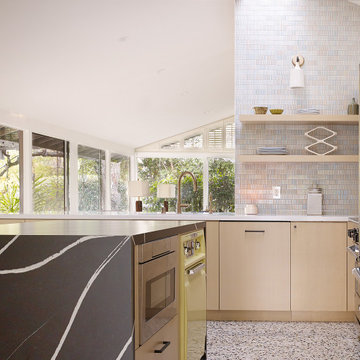
This is an example of a medium sized l-shaped kitchen/diner in Los Angeles with a submerged sink, flat-panel cabinets, beige cabinets, engineered stone countertops, porcelain splashback, stainless steel appliances, terrazzo flooring, an island, white worktops and a vaulted ceiling.
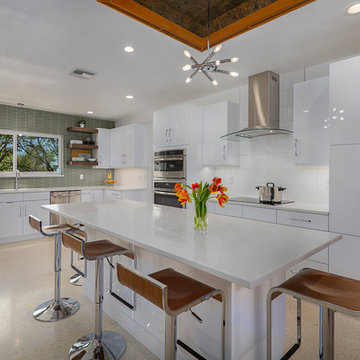
Jeff Volker
This is an example of a medium sized midcentury galley enclosed kitchen in Phoenix with a submerged sink, flat-panel cabinets, white cabinets, engineered stone countertops, green splashback, glass tiled splashback, stainless steel appliances, terrazzo flooring, an island, beige floors and white worktops.
This is an example of a medium sized midcentury galley enclosed kitchen in Phoenix with a submerged sink, flat-panel cabinets, white cabinets, engineered stone countertops, green splashback, glass tiled splashback, stainless steel appliances, terrazzo flooring, an island, beige floors and white worktops.
Medium Sized Kitchen with Terrazzo Flooring Ideas and Designs
6