Medium Sized Kitchen with Yellow Cabinets Ideas and Designs
Refine by:
Budget
Sort by:Popular Today
121 - 140 of 2,454 photos
Item 1 of 3
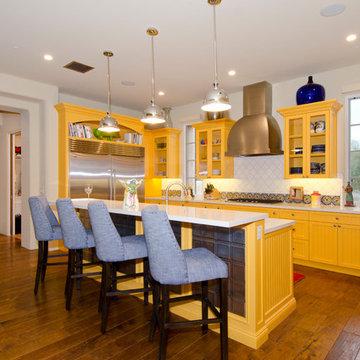
Christopher Vialpando, http://chrisvialpando.com
Design ideas for a medium sized u-shaped open plan kitchen in Phoenix with a submerged sink, recessed-panel cabinets, yellow cabinets, limestone worktops, white splashback, stainless steel appliances, medium hardwood flooring, ceramic splashback, an island, brown floors and white worktops.
Design ideas for a medium sized u-shaped open plan kitchen in Phoenix with a submerged sink, recessed-panel cabinets, yellow cabinets, limestone worktops, white splashback, stainless steel appliances, medium hardwood flooring, ceramic splashback, an island, brown floors and white worktops.
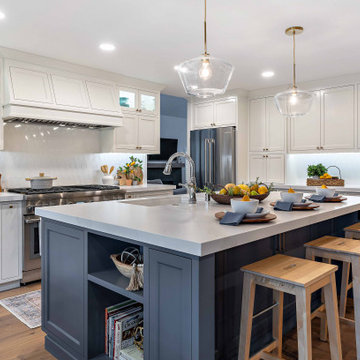
Remove a peninsula and add a center island
Design ideas for a medium sized classic l-shaped kitchen/diner in San Francisco with a single-bowl sink, recessed-panel cabinets, yellow cabinets, engineered stone countertops, white splashback, ceramic splashback, stainless steel appliances, medium hardwood flooring, an island, brown floors and white worktops.
Design ideas for a medium sized classic l-shaped kitchen/diner in San Francisco with a single-bowl sink, recessed-panel cabinets, yellow cabinets, engineered stone countertops, white splashback, ceramic splashback, stainless steel appliances, medium hardwood flooring, an island, brown floors and white worktops.

Jonathan Salmon, the designer, raised the wall between the laundry room and kitchen, creating an open floor plan with ample space on three walls for cabinets and appliances. He widened the entry to the dining room to improve sightlines and flow. Rebuilding a glass block exterior wall made way for rep production Windows and a focal point cooking station A custom-built island provides storage, breakfast bar seating, and surface for food prep and buffet service. The fittings finishes and fixtures are in tune with the homes 1907. architecture, including soapstone counter tops and custom painted schoolhouse lighting. It's the yellow painted shaker style cabinets that steal the show, offering a colorful take on the vintage inspired design and a welcoming setting for everyday get to gathers..
Pradhan Studios Photography
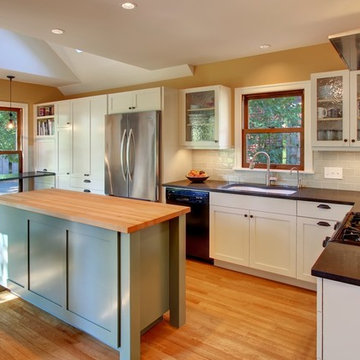
This Seattle remodel in the Ravenna neighborhood makes the most of its narrow, compact shape, with a vaulted ceiling filled with natural light, loads of indoor-outdoor connection, and ample workspace. Low-voc paints from Green Depot were utilized along with other sustainable products. The home perfectly embodies the family's nature-loving disposition.
Photos: Vista Estate Imaging
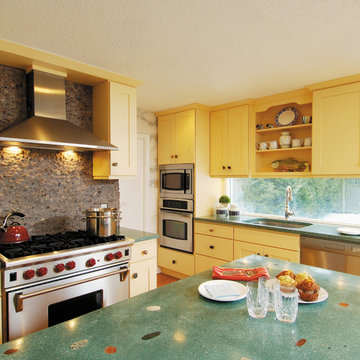
The kitchen was created in Milan door style in Maple wood type finished in Eggnog.
Photo by Dawn
This is an example of a medium sized traditional kitchen/diner in Other with yellow cabinets, stainless steel appliances, medium hardwood flooring, an island, a submerged sink and recessed-panel cabinets.
This is an example of a medium sized traditional kitchen/diner in Other with yellow cabinets, stainless steel appliances, medium hardwood flooring, an island, a submerged sink and recessed-panel cabinets.
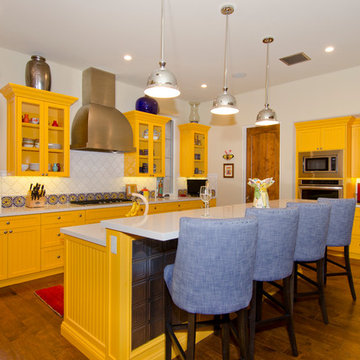
Christopher Vialpando, http://chrisvialpando.com
Inspiration for a medium sized u-shaped open plan kitchen in Phoenix with a submerged sink, recessed-panel cabinets, yellow cabinets, limestone worktops, white splashback, stainless steel appliances, medium hardwood flooring, ceramic splashback, an island, brown floors and white worktops.
Inspiration for a medium sized u-shaped open plan kitchen in Phoenix with a submerged sink, recessed-panel cabinets, yellow cabinets, limestone worktops, white splashback, stainless steel appliances, medium hardwood flooring, ceramic splashback, an island, brown floors and white worktops.
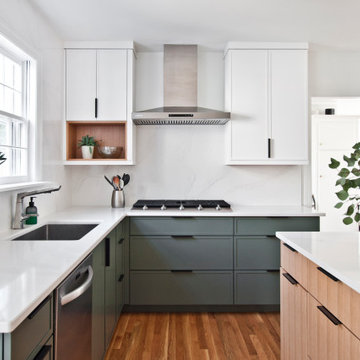
Inspiration for a medium sized scandi l-shaped kitchen/diner in Nashville with a submerged sink, flat-panel cabinets, yellow cabinets, engineered stone countertops, white splashback, stone slab splashback, stainless steel appliances, medium hardwood flooring, an island, orange floors and white worktops.

Contemporary Style kitchen with Fabuwood white laminate doors and a granite countertop. Photography by Linda McManus
Main Line Kitchen Design is a brand new business model! We are a group of skilled Kitchen Designers each with many years of experience planning kitchens around the Delaware Valley. And we are cabinet dealers for 6 nationally distributed cabinet lines like traditional showrooms. At Main Line Kitchen Design instead of a full showroom we use a small office and selection center, and 100’s of sample doorstyles, finish and sample kitchen cabinets, as well as photo design books and CAD on laptops to display your kitchen. This way we eliminate the need and the cost associated with a showroom business model. This makes the design process more convenient for our customers, and we pass the significant savings on to them as well.
We believe that since a web site like Houzz.com has over half a million kitchen photos any advantage to going to a full kitchen showroom with full kitchen displays has been lost. Almost no customer today will ever get to see a display kitchen in their door style and finish there are just too many possibilities. And of course the design of each kitchen is unique anyway.
Our design process also allows us to spend more time working on our customer’s designs. This is what we enjoy most about our business and it is what makes the difference between an average and a great kitchen design. The kitchen cabinet lines we design with and sell are Jim Bishop, 6 Square, Fabuwood, Brighton, and Wellsford Fine Custom Cabinetry. Links to the lines can be found at the bottom of this and all of our web pages. Simply click on the logos of each cabinet line to reach their web site.
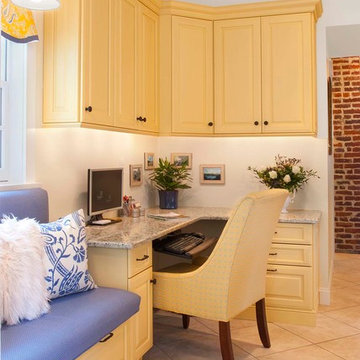
A new addition to this tiny bungalow accomodates a new kitchen with a custom office area featuring yellow cabinetry. Light and bright, the kitchen features historic reproduction lighting by Rejuvenation. Interior design by Kristine Robinson of Robinson Interiors and photogrphy by Katrina Mojzesz
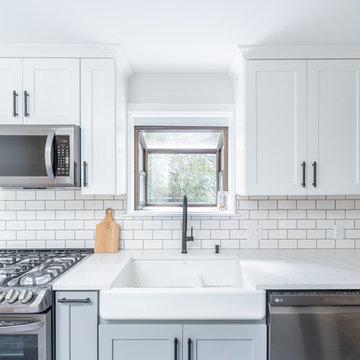
Inspiration for a medium sized traditional galley kitchen/diner in Seattle with a belfast sink, shaker cabinets, yellow cabinets, engineered stone countertops, white splashback, ceramic splashback, stainless steel appliances, vinyl flooring, no island and grey floors.
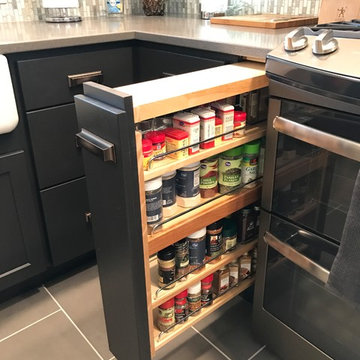
The kitchen was designed in Starmark Cabinetry's Maple Cosmopolitan featuring a tuxedo style with White and Graphite finishes. The Vicostone quartz counters are Sparkling Grey Poilshed. Hardware is from Hickory Hardware in Verona Bronze. Appliances from GE in Slate with a Sharp microwave drawer.
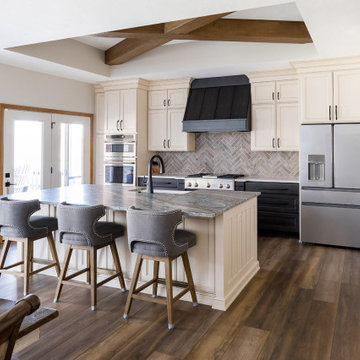
We removed walls to create a great room and put in a large wooden beam. We closed off one window to install a wall of cabinets, but the remaining windows still offer backyard views. Part of the formal dining room was converted into a reading nook, and the new kitchen area was defined by adding a rebuilt tray ceiling with X beams and a stunning island top. The dining area was reinforced with a buffet/coffee bar. The new spacious living room could support an XL sectional. The existing stained trim and doors were tied in with vinyl plank flooring and complemented with neutral shades of creams and charcoals to finish the look. We also sourced all the furniture and finishes.
Builder Partner – Parsetich Custom Homes
Photographer -- Sarah Shields
---
Project completed by Wendy Langston's Everything Home interior design firm, which serves Carmel, Zionsville, Fishers, Westfield, Noblesville, and Indianapolis.
For more about Everything Home, click here: https://everythinghomedesigns.com/
To learn more about this project, click here:
https://everythinghomedesigns.com/portfolio/you-want-warm-and-cozy/
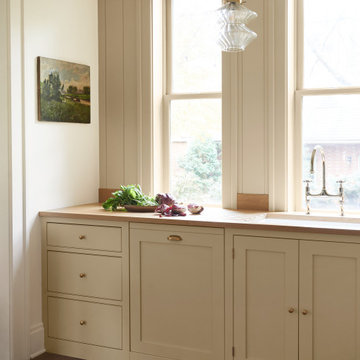
Farrow & Ball "Hay"
Carrara Marble counters, backsplash, and shelf
Inspiration for a medium sized classic kitchen/diner in Columbus with shaker cabinets, yellow cabinets, marble worktops, grey splashback, marble splashback, white appliances, medium hardwood flooring, no island, brown floors and grey worktops.
Inspiration for a medium sized classic kitchen/diner in Columbus with shaker cabinets, yellow cabinets, marble worktops, grey splashback, marble splashback, white appliances, medium hardwood flooring, no island, brown floors and grey worktops.
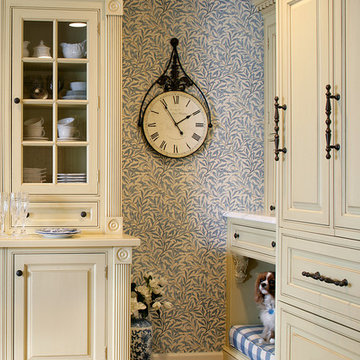
Handcrafted Kuche Cucina cabinets.
Beaded inset cabinet construction.
Hand painted cabinets, in soft yellow, with light brown glazing and very light distressing.
Calacatta Gold white marble counters and backsplash. Calacatta Gold marble mosaic backsplash.
Farm sink.
Stainless CornueFe range by La Cornue.
A spot for the dog in the kitchen
Hearth design kitchen hood

Photo of a medium sized traditional galley kitchen in New York with a submerged sink, raised-panel cabinets, yellow cabinets, quartz worktops, white splashback, glass sheet splashback, stainless steel appliances, porcelain flooring, a breakfast bar, beige floors and white worktops.

Peter Rymwid photography
This is an example of a medium sized classic l-shaped kitchen/diner in New York with a belfast sink, beaded cabinets, yellow cabinets, soapstone worktops, yellow splashback, mosaic tiled splashback, integrated appliances, slate flooring, an island and brown floors.
This is an example of a medium sized classic l-shaped kitchen/diner in New York with a belfast sink, beaded cabinets, yellow cabinets, soapstone worktops, yellow splashback, mosaic tiled splashback, integrated appliances, slate flooring, an island and brown floors.

View of Hidden Kitchen Sink & Picture Window
To Download the Brochure For E2 Architecture and Interiors’ Award Winning Project
The Pavilion Eco House, Blackheath
Please Paste the Link Below Into Your Browser http://www.e2architecture.com/downloads/
Winner of the Evening Standard's New Homes Eco + Living Award 2015 and Voted the UK's Top Eco Home in the Guardian online 2014.
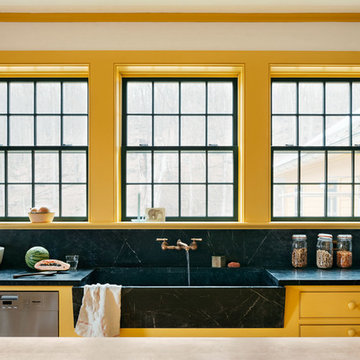
Medium sized farmhouse kitchen in New York with a belfast sink, shaker cabinets, yellow cabinets, soapstone worktops, black splashback, stone slab splashback, stainless steel appliances, light hardwood flooring, an island and black worktops.
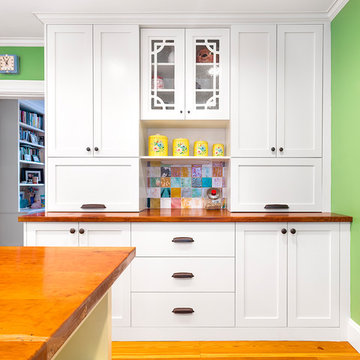
Patrick Rogers Photography
Photo of a medium sized bohemian galley kitchen/diner in Boston with a belfast sink, shaker cabinets, yellow cabinets, wood worktops, multi-coloured splashback, ceramic splashback, integrated appliances, light hardwood flooring and an island.
Photo of a medium sized bohemian galley kitchen/diner in Boston with a belfast sink, shaker cabinets, yellow cabinets, wood worktops, multi-coloured splashback, ceramic splashback, integrated appliances, light hardwood flooring and an island.
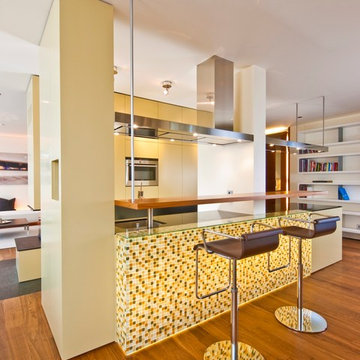
innenarchitektur-rathke.de
This is an example of a medium sized contemporary open plan kitchen in Munich with flat-panel cabinets, stainless steel appliances, medium hardwood flooring, yellow cabinets, a submerged sink and a breakfast bar.
This is an example of a medium sized contemporary open plan kitchen in Munich with flat-panel cabinets, stainless steel appliances, medium hardwood flooring, yellow cabinets, a submerged sink and a breakfast bar.
Medium Sized Kitchen with Yellow Cabinets Ideas and Designs
7