Medium Sized Living Room with a Hanging Fireplace Ideas and Designs
Refine by:
Budget
Sort by:Popular Today
1 - 20 of 1,593 photos
Item 1 of 3

This is an example of a medium sized open plan living room in Saint Petersburg with a home bar, beige walls, porcelain flooring, a hanging fireplace, a metal fireplace surround, a wall mounted tv, grey floors, a timber clad ceiling and wood walls.
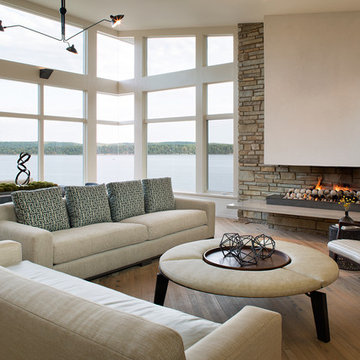
David Dietrich Photography
Design ideas for a medium sized contemporary formal open plan living room in Nashville with beige walls, light hardwood flooring, a hanging fireplace, a stone fireplace surround and brown floors.
Design ideas for a medium sized contemporary formal open plan living room in Nashville with beige walls, light hardwood flooring, a hanging fireplace, a stone fireplace surround and brown floors.
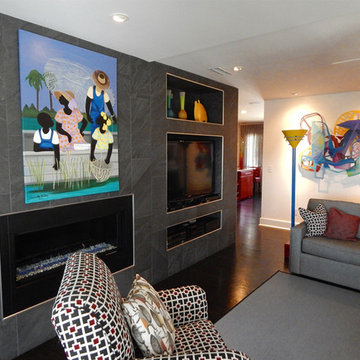
Photography by Chenita Kinloch
Medium sized contemporary open plan living room in Charleston with grey walls, dark hardwood flooring, a hanging fireplace, a tiled fireplace surround and a built-in media unit.
Medium sized contemporary open plan living room in Charleston with grey walls, dark hardwood flooring, a hanging fireplace, a tiled fireplace surround and a built-in media unit.
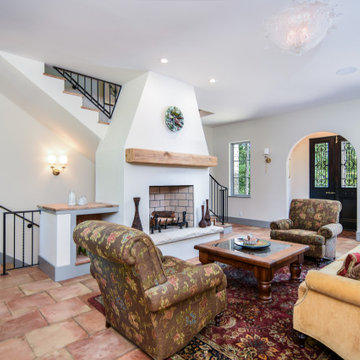
Windows flood the living room, dining room and kitchen with natural light. All of the custom blown glass chandeliers and wall sconces have been imported from Moreno, Italy to keep with the home's Italian pedigree. The fireplace can be used for burning real wood or gas logs.

Сергей Красюк
Medium sized contemporary open plan living room in Moscow with concrete flooring, a hanging fireplace, a metal fireplace surround, grey floors and grey walls.
Medium sized contemporary open plan living room in Moscow with concrete flooring, a hanging fireplace, a metal fireplace surround, grey floors and grey walls.
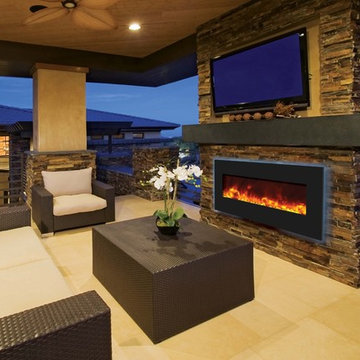
If you want to have the best of both worlds - keep your TV and incorporate a fireplace in your living room - we have great news for you! Electric fireplace is safe to install underneath a TV (as long as you maintain a minimum recommended distance - usually 12"-24"). Here are some pictures of wall mounted electric fireplaces with TV's above for your inspiration.
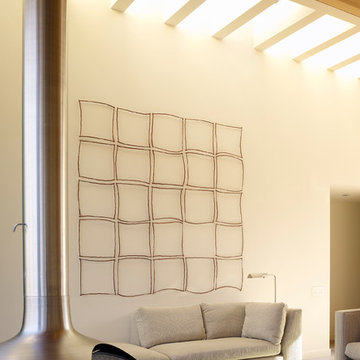
Located in Seadrift, a gated vacation community that originated in the 1950s at the tip of Stinson Beach
Photographer: Matthew Millman
Design ideas for a medium sized coastal open plan living room in San Francisco with beige walls, a hanging fireplace and a metal fireplace surround.
Design ideas for a medium sized coastal open plan living room in San Francisco with beige walls, a hanging fireplace and a metal fireplace surround.

A request we often receive is to have an open floor plan, and for good reason too! Many of us don't want to be cut off from all the fun that's happening in our entertaining spaces. Knocking out the wall in between the living room and kitchen creates a much better flow.
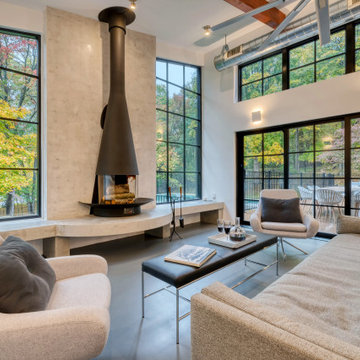
Design ideas for a medium sized modern open plan living room in New York with a hanging fireplace, a metal fireplace surround and no tv.

Our clients wanted to increase the size of their kitchen, which was small, in comparison to the overall size of the home. They wanted a more open livable space for the family to be able to hang out downstairs. They wanted to remove the walls downstairs in the front formal living and den making them a new large den/entering room. They also wanted to remove the powder and laundry room from the center of the kitchen, giving them more functional space in the kitchen that was completely opened up to their den. The addition was planned to be one story with a bedroom/game room (flex space), laundry room, bathroom (to serve as the on-suite to the bedroom and pool bath), and storage closet. They also wanted a larger sliding door leading out to the pool.
We demoed the entire kitchen, including the laundry room and powder bath that were in the center! The wall between the den and formal living was removed, completely opening up that space to the entry of the house. A small space was separated out from the main den area, creating a flex space for them to become a home office, sitting area, or reading nook. A beautiful fireplace was added, surrounded with slate ledger, flanked with built-in bookcases creating a focal point to the den. Behind this main open living area, is the addition. When the addition is not being utilized as a guest room, it serves as a game room for their two young boys. There is a large closet in there great for toys or additional storage. A full bath was added, which is connected to the bedroom, but also opens to the hallway so that it can be used for the pool bath.
The new laundry room is a dream come true! Not only does it have room for cabinets, but it also has space for a much-needed extra refrigerator. There is also a closet inside the laundry room for additional storage. This first-floor addition has greatly enhanced the functionality of this family’s daily lives. Previously, there was essentially only one small space for them to hang out downstairs, making it impossible for more than one conversation to be had. Now, the kids can be playing air hockey, video games, or roughhousing in the game room, while the adults can be enjoying TV in the den or cooking in the kitchen, without interruption! While living through a remodel might not be easy, the outcome definitely outweighs the struggles throughout the process.
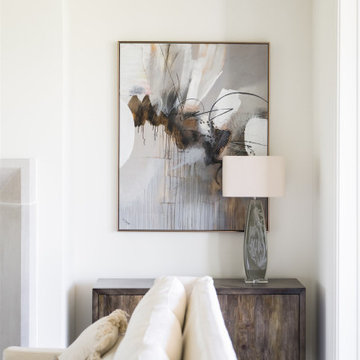
A neutral color palette punctuated by warm wood tones and large windows create a comfortable, natural environment that combines casual southern living with European coastal elegance. The 10-foot tall pocket doors leading to a covered porch were designed in collaboration with the architect for seamless indoor-outdoor living. Decorative house accents including stunning wallpapers, vintage tumbled bricks, and colorful walls create visual interest throughout the space. Beautiful fireplaces, luxury furnishings, statement lighting, comfortable furniture, and a fabulous basement entertainment area make this home a welcome place for relaxed, fun gatherings.
---
Project completed by Wendy Langston's Everything Home interior design firm, which serves Carmel, Zionsville, Fishers, Westfield, Noblesville, and Indianapolis.
For more about Everything Home, click here: https://everythinghomedesigns.com/
To learn more about this project, click here:
https://everythinghomedesigns.com/portfolio/aberdeen-living-bargersville-indiana/
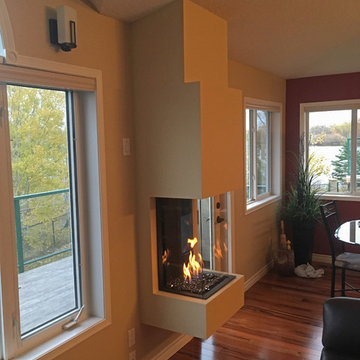
Photo of a medium sized classic enclosed living room in Edmonton with beige walls, dark hardwood flooring, a hanging fireplace, a plastered fireplace surround and brown floors.
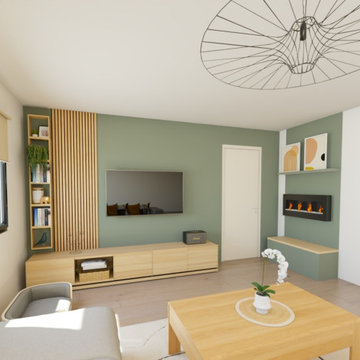
Rendus 3D d'un salon.
Pour ce projet les clients souhaitaient un salon plus chaleureux ainsi qu'une idée d'agencement pour leur cheminée.
Photo of a medium sized living room in Other with green walls, a hanging fireplace, a wall mounted tv and wood walls.
Photo of a medium sized living room in Other with green walls, a hanging fireplace, a wall mounted tv and wood walls.
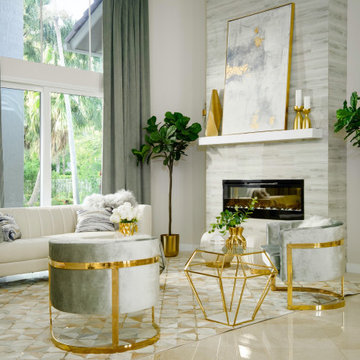
Glam Formal Living Room
Design ideas for a medium sized contemporary formal open plan living room in Miami with a hanging fireplace, a tiled fireplace surround and beige floors.
Design ideas for a medium sized contemporary formal open plan living room in Miami with a hanging fireplace, a tiled fireplace surround and beige floors.
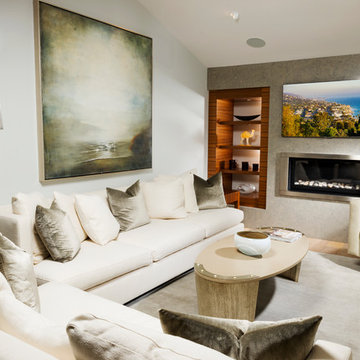
Photo by: Leonard Ortiz
Photo of a medium sized contemporary enclosed living room in Orange County with grey walls, light hardwood flooring, a hanging fireplace, a metal fireplace surround, a wall mounted tv and beige floors.
Photo of a medium sized contemporary enclosed living room in Orange County with grey walls, light hardwood flooring, a hanging fireplace, a metal fireplace surround, a wall mounted tv and beige floors.
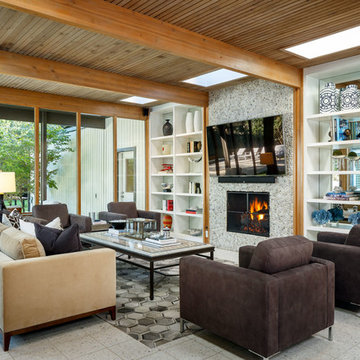
This is an example of a medium sized traditional open plan living room in Dallas with multi-coloured walls, a hanging fireplace, a tiled fireplace surround and a wall mounted tv.
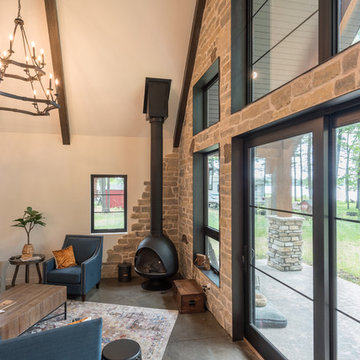
Medium sized rustic formal open plan living room in Minneapolis with beige walls, concrete flooring, a hanging fireplace, a metal fireplace surround, no tv and grey floors.

Photo of a medium sized industrial open plan living room in Las Vegas with a reading nook, white walls, vinyl flooring, a hanging fireplace, a wooden fireplace surround, no tv and brown floors.

Auf die Details kommt es an. Hier eine ungenutzt Ecke des 4 Meter hohen Wohnbereichs, die durch Beleuchtung und eine geliebten Tisch zur Geltung kommt.
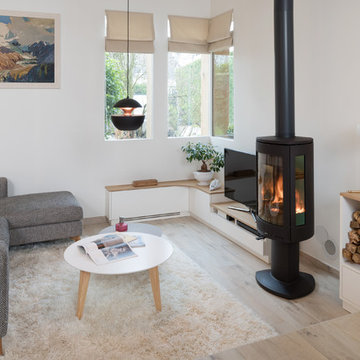
Medium sized contemporary open plan living room in Paris with a reading nook, white walls, light hardwood flooring, a hanging fireplace, a metal fireplace surround, a freestanding tv and beige floors.
Medium Sized Living Room with a Hanging Fireplace Ideas and Designs
1