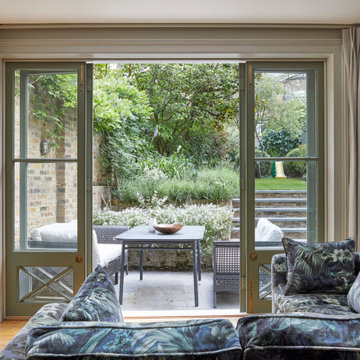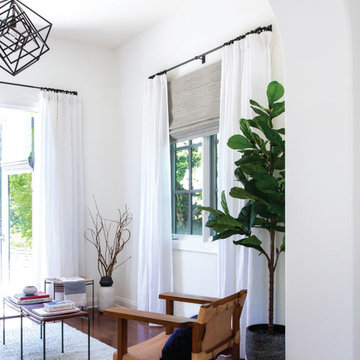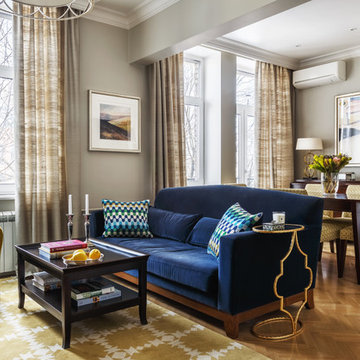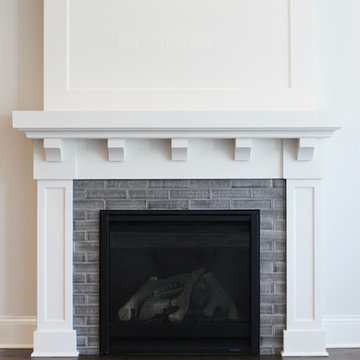Medium Sized Living Room with Brown Floors Ideas and Designs
Refine by:
Budget
Sort by:Popular Today
21 - 40 of 53,388 photos
Item 1 of 3

John Buchan Homes
Photo of a medium sized traditional mezzanine living room in Seattle with a stone fireplace surround, white walls, dark hardwood flooring, a standard fireplace, a wall mounted tv and brown floors.
Photo of a medium sized traditional mezzanine living room in Seattle with a stone fireplace surround, white walls, dark hardwood flooring, a standard fireplace, a wall mounted tv and brown floors.

Inspiration for a medium sized victorian open plan living room in London with green walls, dark hardwood flooring, a standard fireplace, a stone fireplace surround and brown floors.

Medium sized classic formal enclosed living room in Toronto with beige walls, dark hardwood flooring, no tv, brown floors and panelled walls.

A stunning Heriz rug was added to existing furnishings to pull the room together, along with colorful designer pillows and a Spanish bench, using fabrics from Schumacher and Kathryn M. Ireland collections.

Bespoke shelving and floating cabinets to display elecletic collection of art and sculpture
Mid centuray furniture and re-upholstered antique lounger
Photo of a medium sized eclectic grey and brown enclosed living room in Sussex with grey walls, bamboo flooring, a standard fireplace, a tiled fireplace surround, brown floors and a chimney breast.
Photo of a medium sized eclectic grey and brown enclosed living room in Sussex with grey walls, bamboo flooring, a standard fireplace, a tiled fireplace surround, brown floors and a chimney breast.

Дизайнер – Света Пахомова ( https://www.houzz.ru/pro/gogen/)
Квартира изначально была в плохом состоянии. Предстояло полностью обновить ее, но сохранить дух и атмосферу, которая присуща старым домам. В наследство от родителей, которые жили в этой квартире раньше, заказчику осталось много антикварной мебели. Кроме того, был и багаж собственных вещей, которые нужно было вписать в интерьер: большое количество книг, искусство, кое-что из мебели.
На стене — картина Елены Руфовой «Река Кама» (холст, масло)

This 1910 West Highlands home was so compartmentalized that you couldn't help to notice you were constantly entering a new room every 8-10 feet. There was also a 500 SF addition put on the back of the home to accommodate a living room, 3/4 bath, laundry room and back foyer - 350 SF of that was for the living room. Needless to say, the house needed to be gutted and replanned.
Kitchen+Dining+Laundry-Like most of these early 1900's homes, the kitchen was not the heartbeat of the home like they are today. This kitchen was tucked away in the back and smaller than any other social rooms in the house. We knocked out the walls of the dining room to expand and created an open floor plan suitable for any type of gathering. As a nod to the history of the home, we used butcherblock for all the countertops and shelving which was accented by tones of brass, dusty blues and light-warm greys. This room had no storage before so creating ample storage and a variety of storage types was a critical ask for the client. One of my favorite details is the blue crown that draws from one end of the space to the other, accenting a ceiling that was otherwise forgotten.
Primary Bath-This did not exist prior to the remodel and the client wanted a more neutral space with strong visual details. We split the walls in half with a datum line that transitions from penny gap molding to the tile in the shower. To provide some more visual drama, we did a chevron tile arrangement on the floor, gridded the shower enclosure for some deep contrast an array of brass and quartz to elevate the finishes.
Powder Bath-This is always a fun place to let your vision get out of the box a bit. All the elements were familiar to the space but modernized and more playful. The floor has a wood look tile in a herringbone arrangement, a navy vanity, gold fixtures that are all servants to the star of the room - the blue and white deco wall tile behind the vanity.
Full Bath-This was a quirky little bathroom that you'd always keep the door closed when guests are over. Now we have brought the blue tones into the space and accented it with bronze fixtures and a playful southwestern floor tile.
Living Room & Office-This room was too big for its own good and now serves multiple purposes. We condensed the space to provide a living area for the whole family plus other guests and left enough room to explain the space with floor cushions. The office was a bonus to the project as it provided privacy to a room that otherwise had none before.

Medium sized traditional formal enclosed living room in Boston with grey walls, dark hardwood flooring, a standard fireplace, a tiled fireplace surround, no tv and brown floors.

DAGR Design creates walls that reflect your design style, whether you like off center, creative design or prefer the calming feeling of this symmetrical wall. Warm up a grey space with textures like wood shelves and panel stone. Add a pop of color or pattern to create interest. image credits DAGR Design

Mark Lohman
Photo of a medium sized rural formal enclosed living room in Los Angeles with yellow walls, medium hardwood flooring, a standard fireplace, a stone fireplace surround, no tv and brown floors.
Photo of a medium sized rural formal enclosed living room in Los Angeles with yellow walls, medium hardwood flooring, a standard fireplace, a stone fireplace surround, no tv and brown floors.

Design ideas for a medium sized midcentury enclosed living room in Orange County with white walls, medium hardwood flooring and brown floors.

Inspiration for a medium sized traditional formal enclosed living room in Kent with grey walls, a standard fireplace, brown floors, medium hardwood flooring and no tv.

Inspiration for a medium sized traditional formal enclosed living room in New York with grey walls, dark hardwood flooring, a standard fireplace, brown floors and a wooden fireplace surround.

This is an example of a medium sized contemporary living room in Miami with brown walls, dark hardwood flooring, no fireplace, a wall mounted tv and brown floors.

Photo of a medium sized modern formal open plan living room in Houston with beige walls, dark hardwood flooring, a ribbon fireplace, a metal fireplace surround, no tv and brown floors.

Дизайнер - Оксана Бутман
Архитектор - Наталья Анахина
Фотограф - Сергей Красюк
This is an example of a medium sized traditional formal open plan living room in Other with grey walls, medium hardwood flooring, brown floors and a wall mounted tv.
This is an example of a medium sized traditional formal open plan living room in Other with grey walls, medium hardwood flooring, brown floors and a wall mounted tv.

The great room features a craftsman inspired fireplace with corbel brackets supporting a thick mantle. Crisp white paint sets off the trim details from the dark of the hardwood floors and the gas log firebox. Rounding out the traditional/contemporary style is a subtly textured, glazed brick fireplace surround.
[Photography by Jessica I. Miller]

Photo of a medium sized classic enclosed living room in New York with beige walls, dark hardwood flooring, a standard fireplace, a wall mounted tv and brown floors.

Martha O'Hara Interiors, Furnishings & Photo Styling | Detail Design + Build, Builder | Charlie & Co. Design, Architect | Corey Gaffer, Photography | Please Note: All “related,” “similar,” and “sponsored” products tagged or listed by Houzz are not actual products pictured. They have not been approved by Martha O’Hara Interiors nor any of the professionals credited. For information about our work, please contact design@oharainteriors.com.
Medium Sized Living Room with Brown Floors Ideas and Designs
2
