Medium Sized Living Room with Concrete Flooring Ideas and Designs
Refine by:
Budget
Sort by:Popular Today
81 - 100 of 5,400 photos
Item 1 of 3
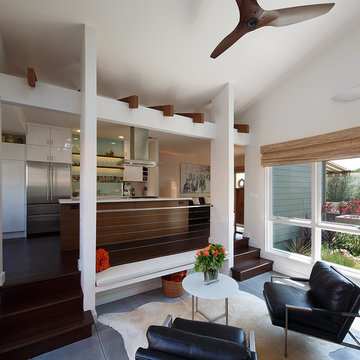
ErIc Rorer
Medium sized contemporary open plan living room in San Francisco with concrete flooring and white walls.
Medium sized contemporary open plan living room in San Francisco with concrete flooring and white walls.
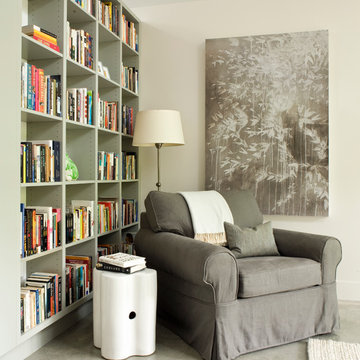
With a brilliant bookcase backdrop, a comfortable and cozy upholstered chair complete with warm throw blanket and ample light for reading is an inviting nook in the Master Bedroom. Photo by Angie Seckinger.

Inspiration for a medium sized nautical open plan living room in Sydney with white walls, concrete flooring, a corner fireplace, a plastered fireplace surround, grey floors and wainscoting.
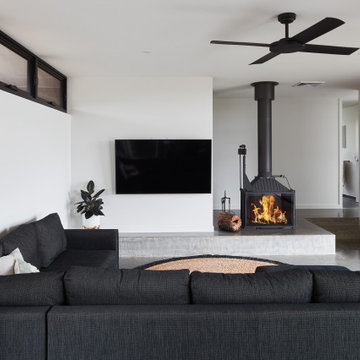
Inspiration for a medium sized contemporary open plan living room in Other with white walls, concrete flooring, a wood burning stove, a wall mounted tv and grey floors.

The Marrickville Hempcrete house is an exciting project that shows how acoustic requirements for aircraft noise can be met, without compromising on thermal performance and aesthetics.The design challenge was to create a better living space for a family of four without increasing the site coverage.
The existing footprint has not been increased on the ground floor but reconfigured to improve circulation, usability and connection to the backyard. A mere 35 square meters has been added on the first floor. The result is a generous house that provides three bedrooms, a study, two bathrooms, laundry, generous kitchen dining area and outdoor space on a 197.5sqm site.
This is a renovation that incorporates basic passive design principles combined with clients who weren’t afraid to be bold with new materials, texture and colour. Special thanks to a dedicated group of consultants, suppliers and a ambitious builder working collaboratively throughout the process.
Builder
Nick Sowden - Sowden Building
Architect/Designer
Tracy Graham - Connected Design
Photography
Lena Barridge - The Corner Studio

Simon Devitt
Design ideas for a medium sized retro open plan living room in Auckland with white walls, concrete flooring, a corner fireplace, a stone fireplace surround and no tv.
Design ideas for a medium sized retro open plan living room in Auckland with white walls, concrete flooring, a corner fireplace, a stone fireplace surround and no tv.
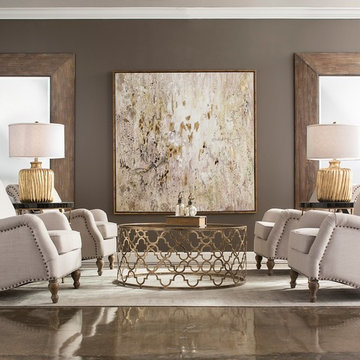
Inspiration for a medium sized classic formal living room in Atlanta with grey walls, concrete flooring, no tv, beige floors and feature lighting.
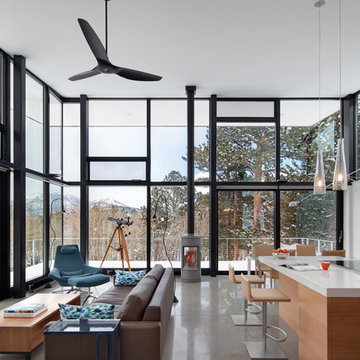
Inspiration for a medium sized contemporary formal open plan living room in Other with white walls, concrete flooring, no fireplace, no tv and brown floors.
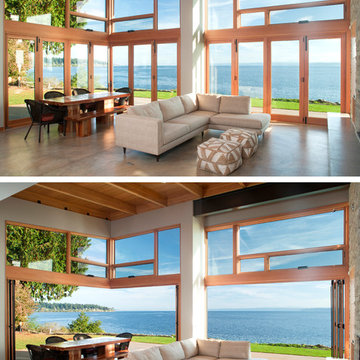
The living / dining space of this bluff residence has multiple bi-folding doors opening the entire interior space to the back yard and Puget Sound. One of these doors strategically placed creates a floating corner allowing for the interior space to flow directly into its surrounding environment. At the same time these doors allow the owner's to expand and contract their home to meet the needs of a small cozy get together or a larger family gathering.
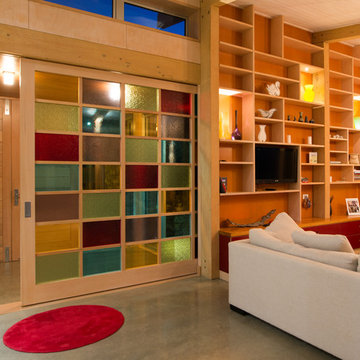
Photography by Peter Rees
Design ideas for a medium sized contemporary open plan living room in Auckland with concrete flooring.
Design ideas for a medium sized contemporary open plan living room in Auckland with concrete flooring.

Alex Hayden
Inspiration for a medium sized contemporary formal enclosed living room in Seattle with concrete flooring, beige walls, a wood burning stove, a concrete fireplace surround, no tv and brown floors.
Inspiration for a medium sized contemporary formal enclosed living room in Seattle with concrete flooring, beige walls, a wood burning stove, a concrete fireplace surround, no tv and brown floors.

With a compact form and several integrated sustainable systems, the Capitol Hill Residence achieves the client’s goals to maximize the site’s views and resources while responding to its micro climate. Some of the sustainable systems are architectural in nature. For example, the roof rainwater collects into a steel entry water feature, day light from a typical overcast Seattle sky penetrates deep into the house through a central translucent slot, and exterior mounted mechanical shades prevent excessive heat gain without sacrificing the view. Hidden systems affect the energy consumption of the house such as the buried geothermal wells and heat pumps that aid in both heating and cooling, and a 30 panel photovoltaic system mounted on the roof feeds electricity back to the grid.
The minimal foundation sits within the footprint of the previous house, while the upper floors cantilever off the foundation as if to float above the front entry water feature and surrounding landscape. The house is divided by a sloped translucent ceiling that contains the main circulation space and stair allowing daylight deep into the core. Acrylic cantilevered treads with glazed guards and railings keep the visual appearance of the stair light and airy allowing the living and dining spaces to flow together.
While the footprint and overall form of the Capitol Hill Residence were shaped by the restrictions of the site, the architectural and mechanical systems at work define the aesthetic. Working closely with a team of engineers, landscape architects, and solar designers we were able to arrive at an elegant, environmentally sustainable home that achieves the needs of the clients, and fits within the context of the site and surrounding community.
(c) Steve Keating Photography
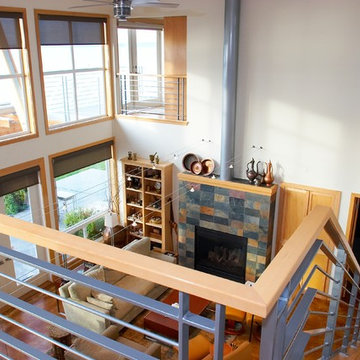
View of living room from upper level entry. Photography by Ian Gleadle.
This is an example of a medium sized modern mezzanine living room in Seattle with white walls, concrete flooring, a standard fireplace, a tiled fireplace surround, no tv and brown floors.
This is an example of a medium sized modern mezzanine living room in Seattle with white walls, concrete flooring, a standard fireplace, a tiled fireplace surround, no tv and brown floors.

Reflections of art deco styling can be seen throughout the property to give a newfound level of elegance and class.
– DGK Architects
Medium sized contemporary formal open plan living room feature wall in Perth with black walls, a wall mounted tv, concrete flooring, a ribbon fireplace, a stone fireplace surround and grey floors.
Medium sized contemporary formal open plan living room feature wall in Perth with black walls, a wall mounted tv, concrete flooring, a ribbon fireplace, a stone fireplace surround and grey floors.

Image by Carli Wilson Photography.
Photo of a medium sized nautical open plan living room in Other with white walls, concrete flooring, a standard fireplace, a concrete fireplace surround, a wall mounted tv, white floors and exposed beams.
Photo of a medium sized nautical open plan living room in Other with white walls, concrete flooring, a standard fireplace, a concrete fireplace surround, a wall mounted tv, white floors and exposed beams.
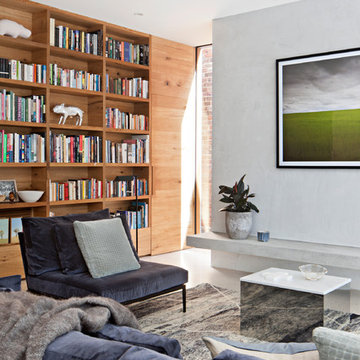
Photography: Shannon McGrath
Styling: Leesa O'Reilly
Inspiration for a medium sized contemporary enclosed living room in Melbourne with a reading nook, concrete flooring, white walls and white floors.
Inspiration for a medium sized contemporary enclosed living room in Melbourne with a reading nook, concrete flooring, white walls and white floors.

Сергей Красюк
Medium sized contemporary open plan living room in Moscow with concrete flooring, a hanging fireplace, a metal fireplace surround, grey floors and grey walls.
Medium sized contemporary open plan living room in Moscow with concrete flooring, a hanging fireplace, a metal fireplace surround, grey floors and grey walls.
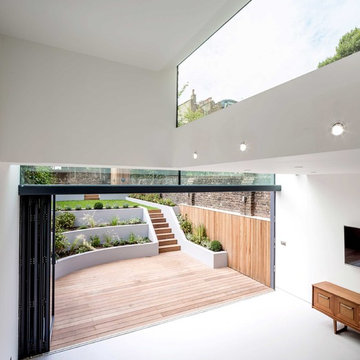
A comprehensive renovation and extension of a Grade 2 Listed Building within the Cross Street Conservation Area in Islington, London.
The extension of this listed property involved sensitive negotiations with the planning authorities to secure a successful outcome. Once secured, this project involved extensive remodelling throughout and the construction of a part two storey extension to the rear to create dramatic living accommodation that spills out into the garden behind. The renovation and terracing of the garden adds to the spatial qualities of the internal and external living space. A master suite in the converted loft completed the works, releasing views across the surrounding London rooftops.
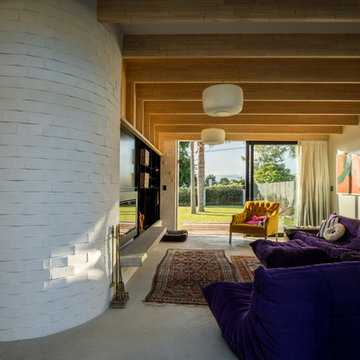
Medium sized modern enclosed living room in Auckland with white walls, concrete flooring, a wood burning stove, a metal fireplace surround, a wall mounted tv and grey floors.

The Trisore 95 MKII is a smaller bay-style fireplace for more intimately-scaled living spaces such as this modern living room.
Photo of a medium sized scandinavian formal open plan living room in Boston with white walls, a standard fireplace, a plastered fireplace surround, white floors, concrete flooring and no tv.
Photo of a medium sized scandinavian formal open plan living room in Boston with white walls, a standard fireplace, a plastered fireplace surround, white floors, concrete flooring and no tv.
Medium Sized Living Room with Concrete Flooring Ideas and Designs
5