Medium Sized Living Room with Panelled Walls Ideas and Designs
Refine by:
Budget
Sort by:Popular Today
41 - 60 of 1,344 photos
Item 1 of 3

Design ideas for a medium sized classic open plan living room in Phoenix with white walls, light hardwood flooring, a standard fireplace, a tiled fireplace surround, blue floors, a timber clad ceiling and panelled walls.

Photo : © Julien Fernandez / Amandine et Jules – Hotel particulier a Angers par l’architecte Laurent Dray.
Medium sized traditional enclosed living room in Angers with a reading nook, blue walls, light hardwood flooring, a standard fireplace, a stacked stone fireplace surround, no tv, beige floors, a coffered ceiling and panelled walls.
Medium sized traditional enclosed living room in Angers with a reading nook, blue walls, light hardwood flooring, a standard fireplace, a stacked stone fireplace surround, no tv, beige floors, a coffered ceiling and panelled walls.

This is an example of a medium sized contemporary grey and white open plan living room in Other with a home bar, grey walls, vinyl flooring, no fireplace, a wall mounted tv, beige floors, a wallpapered ceiling and panelled walls.
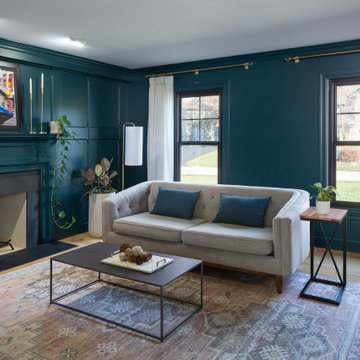
The saturated teal walls and fireplace breathe new life into this formerly outdated wood paneled space. The pop of color with the dark windows play off of the light floors, textural rug and mix of light & dark furniture elements to carry the modern boho vibe throughout this home.

this modern Scandinavian living room is designed to reflect nature's calm and beauty in every detail. A minimalist design featuring a neutral color palette, natural wood, and velvety upholstered furniture that translates the ultimate elegance and sophistication.

This photo is an internal view of the living/dining room as part of a new-build family house. The oak cabinetry was designed and constructed by our specialist team. LED lighting was integrated into the shelving and acoustic oak slatted panels were used to combat the noise of open plan family living.

Design ideas for a medium sized contemporary formal open plan living room in Stockholm with brown walls, light hardwood flooring, a built-in media unit, grey floors, a drop ceiling and panelled walls.
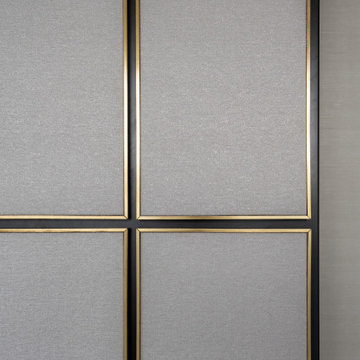
Гостиная объединена с пространством кухни-столовой. Островное расположение дивана формирует композицию вокруг, кухня эргономично разместили в нише. Интерьер выстроен на полутонах и теплых оттенках, теплый дуб на полу подчеркнут изящными вставками и деталями из латуни; комфорта и изысканности добавляют сделанные на заказ стеновые панели с интегрированным ТВ.

This cozy gathering space in the heart of Davis, CA takes cues from traditional millwork concepts done in a contemporary way.
Accented with light taupe, the grid panel design on the walls adds dimension to the otherwise flat surfaces. A brighter white above celebrates the room’s high ceilings, offering a sense of expanded vertical space and deeper relaxation.
Along the adjacent wall, bench seating wraps around to the front entry, where drawers provide shoe-storage by the front door. A built-in bookcase complements the overall design. A sectional with chaise hides a sleeper sofa. Multiple tables of different sizes and shapes support a variety of activities, whether catching up over coffee, playing a game of chess, or simply enjoying a good book by the fire. Custom drapery wraps around the room, and the curtains between the living room and dining room can be closed for privacy. Petite framed arm-chairs visually divide the living room from the dining room.
In the dining room, a similar arch can be found to the one in the kitchen. A built-in buffet and china cabinet have been finished in a combination of walnut and anegre woods, enriching the space with earthly color. Inspired by the client’s artwork, vibrant hues of teal, emerald, and cobalt were selected for the accessories, uniting the entire gathering space.
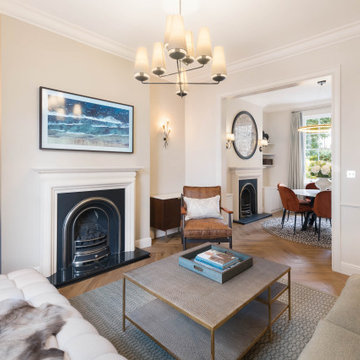
This is an example of a medium sized living room in London with beige walls, medium hardwood flooring, a standard fireplace, a stone fireplace surround, a wall mounted tv, brown floors and panelled walls.
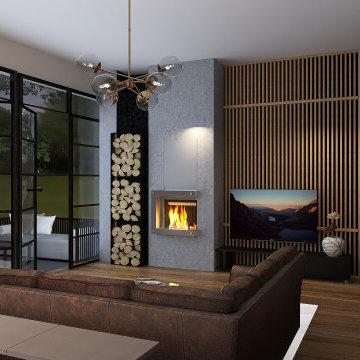
Inspiration for a medium sized retro open plan living room in Sacramento with brown walls, dark hardwood flooring, a standard fireplace, a brick fireplace surround, a wall mounted tv, brown floors and panelled walls.
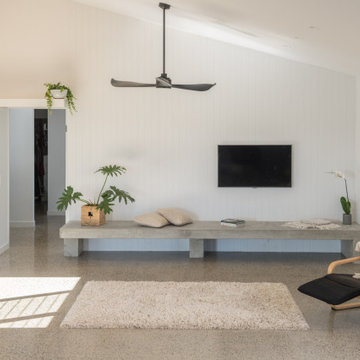
Spacious, light filled, open living area with pitched roof, polished concrete flooring and VJ wall lining. Wall lights highlight the ceiling volume.
An oversize bespoke cast concrete bench seat provides seating and display against the wall.
Natural breezes through the louvre windows are supplemented by the large black ceiling fan.
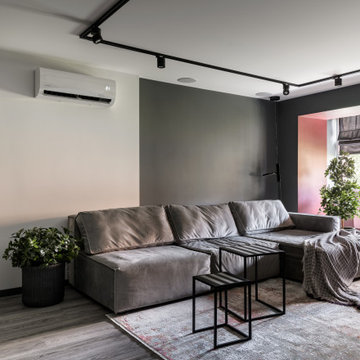
Photo of a medium sized contemporary grey and white living room in Novosibirsk with a music area, grey walls, vinyl flooring, a built-in media unit, grey floors, panelled walls and feature lighting.
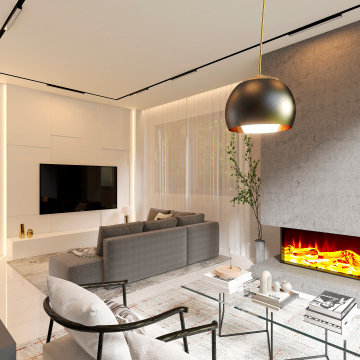
Living room minimalista , con toques cálidos y elegantes
Photo of a medium sized contemporary grey and white open plan living room curtain in Other with grey walls, marble flooring, a wood burning stove, a metal fireplace surround, a wall mounted tv, white floors and panelled walls.
Photo of a medium sized contemporary grey and white open plan living room curtain in Other with grey walls, marble flooring, a wood burning stove, a metal fireplace surround, a wall mounted tv, white floors and panelled walls.
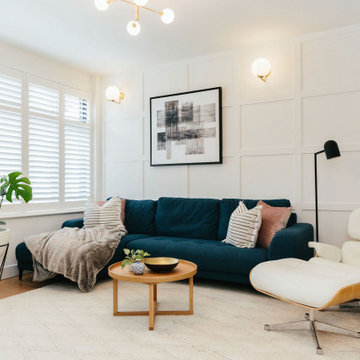
The modern-style panelling in this room adds a traditional element to this modern home. We used pink and blue accents which are the colour story throughout the home helping to create cohesion and flow throughout.

Главной фишкой данного помещения является 3D-панель за телевизором, с вырезанными в темном дереве силуэтами веток.
Сбоку от дивана стена выполнена из декоративной штукатурки, которая реверсом повторяет орнамент центрального акцента помещения. Напротив телевизора выделено много места под журнальный столик, выполненный из теплого дерева и просторный диван изумрудного цвета. Изначально у дивана подразумевалось сделать большой ковер, но из-за большого количества проб, подбор ковра затянулся на большой срок. Однако привезенный дизайнером ковер для фотосъемки настолько вписался в общую картину именно за счет своей текстуры, что было желание непременно оставить такой необычный элемент.
Сама комната сочетает яркие и бежевые тона, однако зона кабинета отделена цветовым решением, она в более темных деревянных текстурах. Насыщенный коричневый оттенок пола и потолка отделяет контрастом данную зону и соответствует вкусам хозяина. Рабочее место отгородили прозрачным резным стеллажом. А в дополнение напротив письменного стола стоит еще один стеллаж индивидуального исполнения из глубокого темного дерева, в котором много секций под документы и книги. Зону над компьютером хорошо освещает подвесной светильник, который, как и почти все освещение в доме, соответствует современному стилю.

Adding a color above wood paneling can make the room look taller and lighter.
Design ideas for a medium sized traditional enclosed living room in New York with grey walls, brown floors and panelled walls.
Design ideas for a medium sized traditional enclosed living room in New York with grey walls, brown floors and panelled walls.
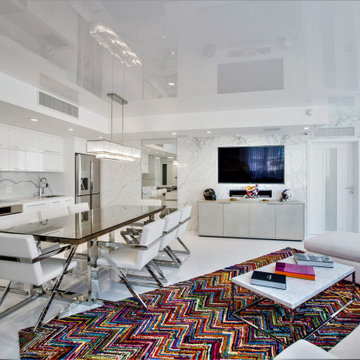
Design ideas for a medium sized modern open plan living room in Miami with grey walls, porcelain flooring, a built-in media unit, white floors and panelled walls.
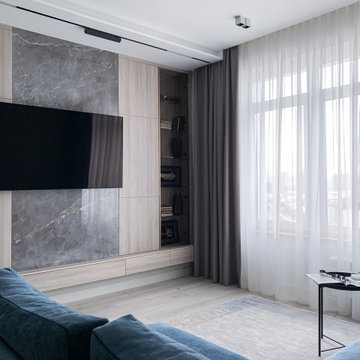
Зона ТВ в просторной гостиной
Inspiration for a medium sized contemporary grey and white living room in Moscow with a home bar, beige walls, vinyl flooring, a wall mounted tv, beige floors and panelled walls.
Inspiration for a medium sized contemporary grey and white living room in Moscow with a home bar, beige walls, vinyl flooring, a wall mounted tv, beige floors and panelled walls.
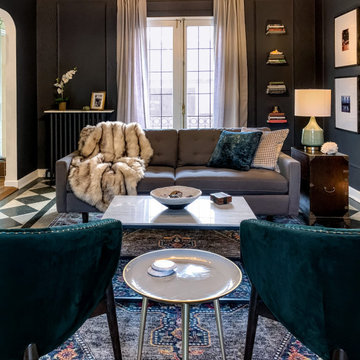
The living room of this 1920s-era University City, Missouri home had gorgeous architectural details, most impressively, stunning diamond-patterned terrazzo floors. They don't build them like this anymore. We helped the homeowner with the furniture layout in the difficult (long and narrow) space and developed an overall design using her existing furnishings as a jumping-off point. We painted the walls and picture moulding a soft, velvety black to give the space seriously cozy vibes and play up the beautiful floors. Accent furniture pieces (like the green velvet chairs), French linen draperies, rug, lighting, artwork, velvet pillows, and fur throw up the sophistication quotient while creating a space thats still comfortable enough to curl up with a cup of tea and a good book.
Medium Sized Living Room with Panelled Walls Ideas and Designs
3