Medium Sized Living Room with Panelled Walls Ideas and Designs
Refine by:
Budget
Sort by:Popular Today
81 - 100 of 1,344 photos
Item 1 of 3
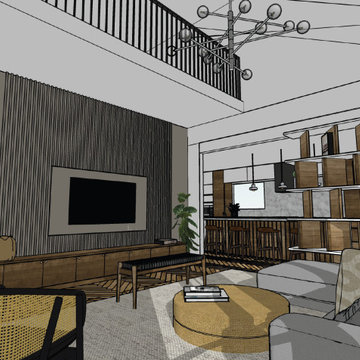
This living room is adjacent to the kitchen we designed and remodeled for the same Coppell client on W Bethel School Rd. Our purpose here was to design a more functional, modern living room space, in order to match the new kitchen look and feel and get a fresher feeling for the whole family to spend time together, as well as heighten their hospitality ability for guests. This living room design extends the white oak herringbone floor to the rest of the downstairs area and updates the furniture with mostly West Elm and Restoration Hardware selections. This living room also features a niched tv, updated fireplace, and a custom Nogal tv stand and bookshelf.
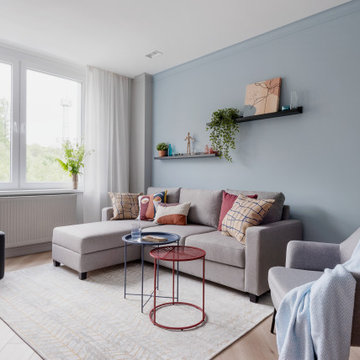
Inspiration for a medium sized contemporary grey and white living room in Other with grey walls, laminate floors, a wall mounted tv, beige floors and panelled walls.

Open Living room off the entry. Kept the existing brick fireplace surround and added quartz floating hearth. Hemlock paneling on walls. New Aluminum sliding doors to replace the old

Medium sized contemporary formal and grey and white enclosed living room in London with white walls, medium hardwood flooring, a standard fireplace, a stone fireplace surround, a built-in media unit, beige floors, a coffered ceiling, panelled walls and feature lighting.
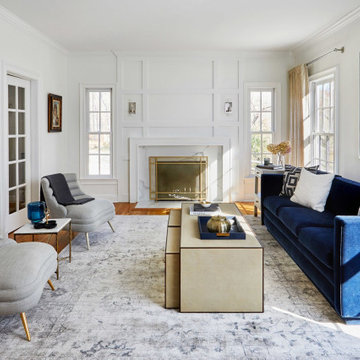
This 3900 sq ft, 4-bed, 3.5-bath retreat seamlessly merges modern luxury and classic charm. With a touch of contemporary flair, we've preserved the home's essence, infusing personality into every area, making these thoughtfully designed spaces ideal for impromptu gatherings and comfortable family living.
This spacious living room exudes refined elegance. A soothing grey rug anchors the space, inviting comfortable mingling. The neutral palette with a pop of royal blue creates sophistication, while the wood-burning fireplace, adorned with a stunning marble surround, adds a touch of natural elegance. Sleek brass fixtures and contemporary artwork elevate the crisp backdrop. The three-piece nesting coffee table adds style and practicality, completing the space.
---Our interior design service area is all of New York City including the Upper East Side and Upper West Side, as well as the Hamptons, Scarsdale, Mamaroneck, Rye, Rye City, Edgemont, Harrison, Bronxville, and Greenwich CT.
For more about Darci Hether, see here: https://darcihether.com/
To learn more about this project, see here: https://darcihether.com/portfolio/darci-luxury-home-design-connecticut/

This cozy gathering space in the heart of Davis, CA takes cues from traditional millwork concepts done in a contemporary way.
Accented with light taupe, the grid panel design on the walls adds dimension to the otherwise flat surfaces. A brighter white above celebrates the room’s high ceilings, offering a sense of expanded vertical space and deeper relaxation.
Along the adjacent wall, bench seating wraps around to the front entry, where drawers provide shoe-storage by the front door. A built-in bookcase complements the overall design. A sectional with chaise hides a sleeper sofa. Multiple tables of different sizes and shapes support a variety of activities, whether catching up over coffee, playing a game of chess, or simply enjoying a good book by the fire. Custom drapery wraps around the room, and the curtains between the living room and dining room can be closed for privacy. Petite framed arm-chairs visually divide the living room from the dining room.
In the dining room, a similar arch can be found to the one in the kitchen. A built-in buffet and china cabinet have been finished in a combination of walnut and anegre woods, enriching the space with earthly color. Inspired by the client’s artwork, vibrant hues of teal, emerald, and cobalt were selected for the accessories, uniting the entire gathering space.
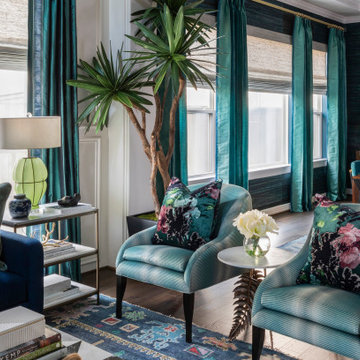
We started we a dated living space from the early 2000's. Our client loves color and wanted to go bold. We started removing old 12x12 ceramic tiles and replace them with hardwood flooring. We added wall paneling in the living room to give the space more architectural significance and bring the tall ceiling to human scale. Custom draperies were added for color on the walls. In the dining room we added a banana bark wallpaper on the walls and a patterned grasscloth on the ceiling.
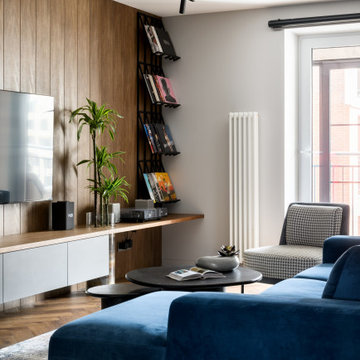
Photo of a medium sized contemporary grey and white living room in Novosibirsk with a music area, blue walls, medium hardwood flooring, a wall mounted tv and panelled walls.
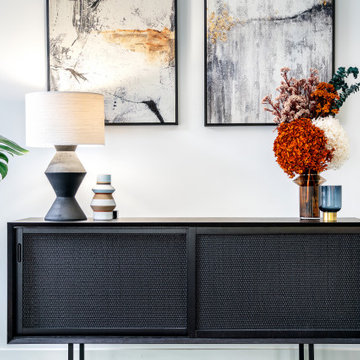
Design ideas for a medium sized contemporary open plan living room in Melbourne with white walls, laminate floors, a wall mounted tv, brown floors, a drop ceiling and panelled walls.
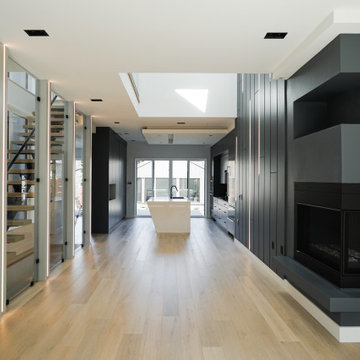
This is an example of a medium sized modern open plan living room in Vancouver with grey walls, light hardwood flooring, a corner fireplace, a plastered fireplace surround, a built-in media unit and panelled walls.

Photo of a medium sized contemporary living room feature wall in Saint Petersburg with multi-coloured walls, medium hardwood flooring, a wall mounted tv, brown floors, a coffered ceiling and panelled walls.
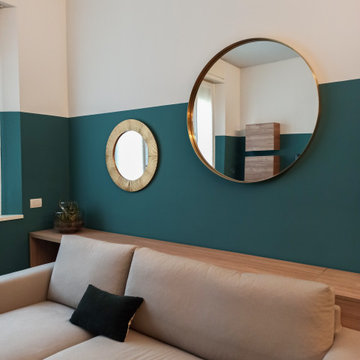
Dettaglio del salotto dopo i lavori di restyling. In primo piano il divano in tessuto grigio contrasta perfettamente la parete verde petrolio rivestita da due specchi circolari in metallo dorato.
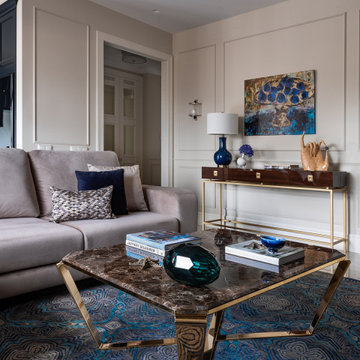
Дизайн-проект реализован Архитектором-Дизайнером Екатериной Ялалтыновой. Комплектация и декорирование - Бюро9.
Inspiration for a medium sized classic enclosed living room in Moscow with a music area, beige walls, porcelain flooring, no fireplace, a built-in media unit, beige floors, a drop ceiling and panelled walls.
Inspiration for a medium sized classic enclosed living room in Moscow with a music area, beige walls, porcelain flooring, no fireplace, a built-in media unit, beige floors, a drop ceiling and panelled walls.
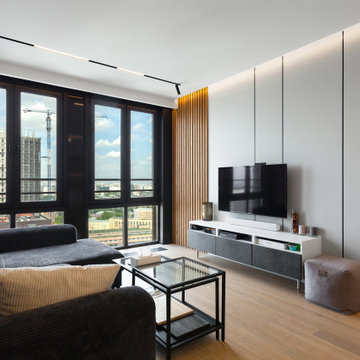
кухня-гостиная. Смешение стилей лофт и сканди
Photo of a medium sized contemporary living room in Moscow with white walls, laminate floors, a wall mounted tv, beige floors, a drop ceiling and panelled walls.
Photo of a medium sized contemporary living room in Moscow with white walls, laminate floors, a wall mounted tv, beige floors, a drop ceiling and panelled walls.
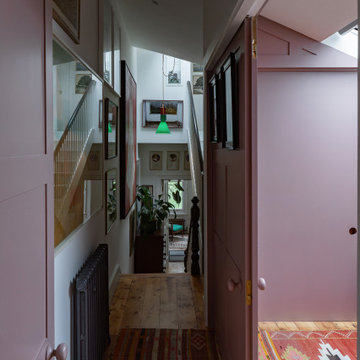
Moving walls adapt the privacy levels of this panelled family room.
Medium sized eclectic open plan living room in London with a reading nook, pink walls, medium hardwood flooring, a concealed tv and panelled walls.
Medium sized eclectic open plan living room in London with a reading nook, pink walls, medium hardwood flooring, a concealed tv and panelled walls.

A high-rise living room with a view of Lake Michigan! The blues of the view outside inspired the palette for inside. The new wainscoting wall is clad in a blue/grey paint which provides the backdrop for the modern and clean-lined furnishings.

This built-in window seat creates not only extra seating in this small living room but adds a cozy spot to curl up and read a book. A niche spot in the home adding storage and fun!
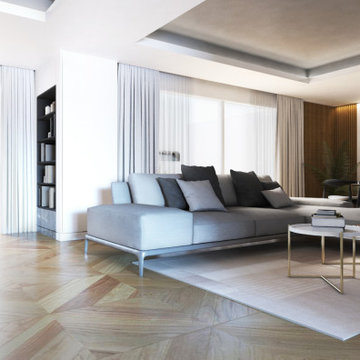
Living room with dining table
This is an example of a medium sized contemporary open plan living room in Other with a home bar, painted wood flooring, a wall mounted tv, a drop ceiling and panelled walls.
This is an example of a medium sized contemporary open plan living room in Other with a home bar, painted wood flooring, a wall mounted tv, a drop ceiling and panelled walls.
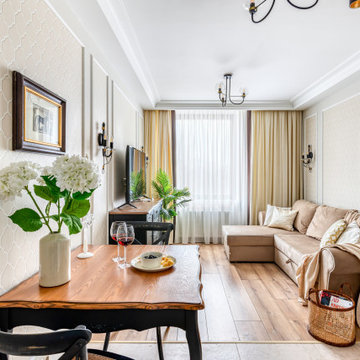
Заказчик хотел добротные дорогие материалы, которые долго не изнашиваются, и которые можно реставрировать. Евгения разбавила их более бюджетными: например, на полу ламинат, а на стенах в спальне и гостиной — вставки из дорогих английских обоев (квартира небольшая, понадобилась всего пара рулонов)
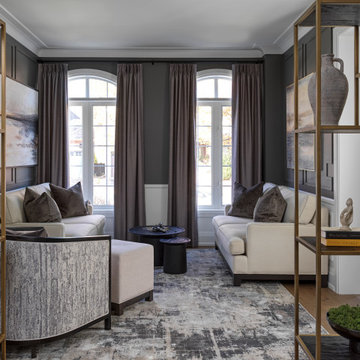
Living room
This is an example of a medium sized traditional open plan living room in Toronto with grey walls, brown floors, panelled walls and medium hardwood flooring.
This is an example of a medium sized traditional open plan living room in Toronto with grey walls, brown floors, panelled walls and medium hardwood flooring.
Medium Sized Living Room with Panelled Walls Ideas and Designs
5