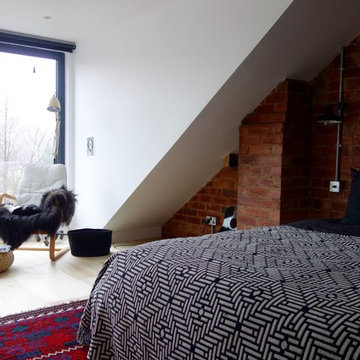Medium Sized Loft Bedroom Ideas and Designs
Refine by:
Budget
Sort by:Popular Today
141 - 160 of 447 photos
Item 1 of 3
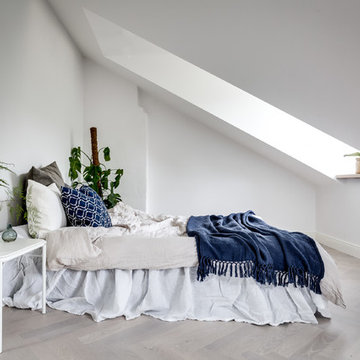
Inspiration for a medium sized traditional loft bedroom in Stockholm with white walls, light hardwood flooring and beige floors.
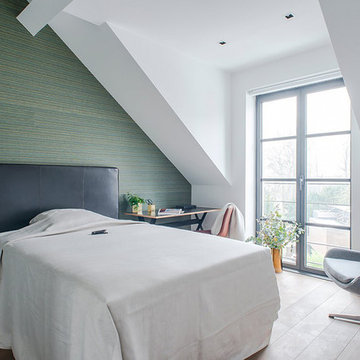
Morton Place Bussels/Bruxelles | collection Kami-Ito - paperweave on non-woven backing/papier tissé sur support intissé | photo ©Morton Place
This is an example of a medium sized contemporary loft bedroom in Brussels with brown floors, multi-coloured walls and dark hardwood flooring.
This is an example of a medium sized contemporary loft bedroom in Brussels with brown floors, multi-coloured walls and dark hardwood flooring.
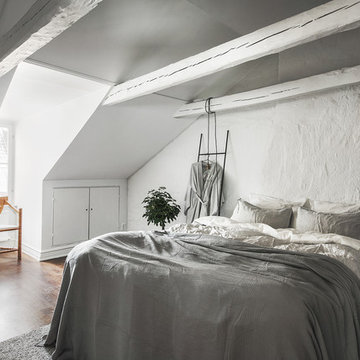
Medium sized scandinavian loft bedroom in Stockholm with white walls, dark hardwood flooring, no fireplace and brown floors.
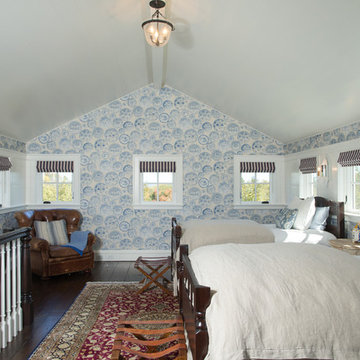
11 barn sash run in a band of white boards in a peaked ceiling room creates a panoramic view is this charming back guest room with its own stair to first floor.
Ashley Studio
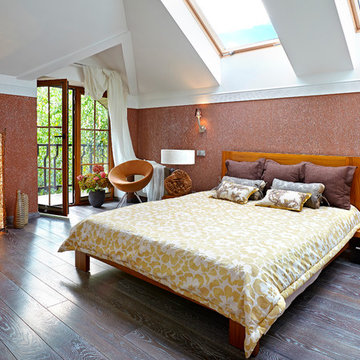
Medium sized contemporary master loft bedroom in Moscow with brown walls, no fireplace and dark hardwood flooring.
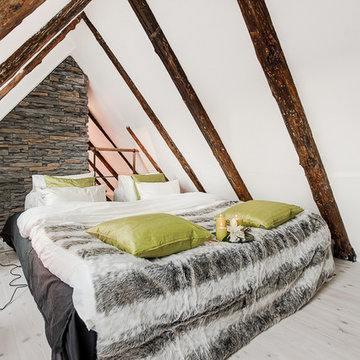
Cesar Reis
Design ideas for a medium sized rustic master loft bedroom in Stockholm with white walls, painted wood flooring and no fireplace.
Design ideas for a medium sized rustic master loft bedroom in Stockholm with white walls, painted wood flooring and no fireplace.
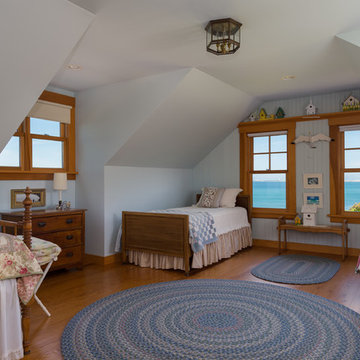
Beame Architectural Partenership
David Galler AIA
Tyra Pacheco Photography
Photo of a medium sized coastal guest loft bedroom in Boston with blue walls and medium hardwood flooring.
Photo of a medium sized coastal guest loft bedroom in Boston with blue walls and medium hardwood flooring.
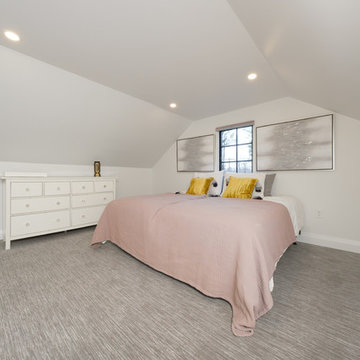
We converted the previously unfinished third floor attic space into two bedrooms and a bathroom.
We gutted and renovated this entire modern Colonial home in Bala Cynwyd, PA. Introduced to the homeowners through the wife’s parents, we updated and expanded the home to create modern, clean spaces for the family. Highlights include converting the attic into completely new third floor bedrooms and a bathroom; a light and bright gray and white kitchen featuring a large island, white quartzite counters and Viking stove and range; a light and airy master bath with a walk-in shower and soaking tub; and a new exercise room in the basement.
Rudloff Custom Builders has won Best of Houzz for Customer Service in 2014, 2015 2016, 2017 and 2019. We also were voted Best of Design in 2016, 2017, 2018, 2019 which only 2% of professionals receive. Rudloff Custom Builders has been featured on Houzz in their Kitchen of the Week, What to Know About Using Reclaimed Wood in the Kitchen as well as included in their Bathroom WorkBook article. We are a full service, certified remodeling company that covers all of the Philadelphia suburban area. This business, like most others, developed from a friendship of young entrepreneurs who wanted to make a difference in their clients’ lives, one household at a time. This relationship between partners is much more than a friendship. Edward and Stephen Rudloff are brothers who have renovated and built custom homes together paying close attention to detail. They are carpenters by trade and understand concept and execution. Rudloff Custom Builders will provide services for you with the highest level of professionalism, quality, detail, punctuality and craftsmanship, every step of the way along our journey together.
Specializing in residential construction allows us to connect with our clients early in the design phase to ensure that every detail is captured as you imagined. One stop shopping is essentially what you will receive with Rudloff Custom Builders from design of your project to the construction of your dreams, executed by on-site project managers and skilled craftsmen. Our concept: envision our client’s ideas and make them a reality. Our mission: CREATING LIFETIME RELATIONSHIPS BUILT ON TRUST AND INTEGRITY.
Photo Credit: JMB Photoworks
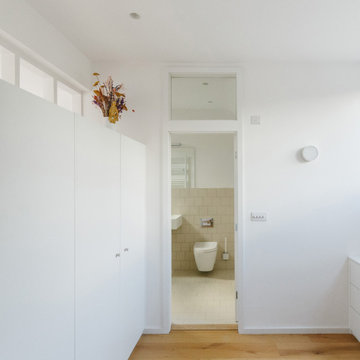
Located within the Whalley Range Conservation Area in Manchester, the project creates a new master bedroom suite whilst sensitively refurbishing the home throughout to create a light filled, refined and quiet home.
Externally the rear dormer extension references the deep red terracotta and brick synonymous to Manchester with pigmented red standing seam zinc to create an elegant extension.
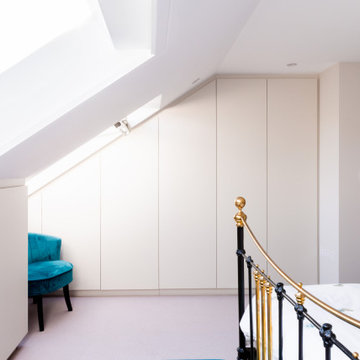
Inspiration for a medium sized contemporary master loft bedroom in London with white walls, carpet, grey floors and a vaulted ceiling.
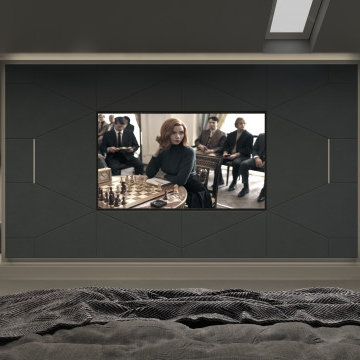
TV wall installation with hidden walk-in wardrobe and dressing room.
This is an example of a medium sized contemporary master and grey and cream loft bedroom in Other with beige walls, carpet and grey floors.
This is an example of a medium sized contemporary master and grey and cream loft bedroom in Other with beige walls, carpet and grey floors.
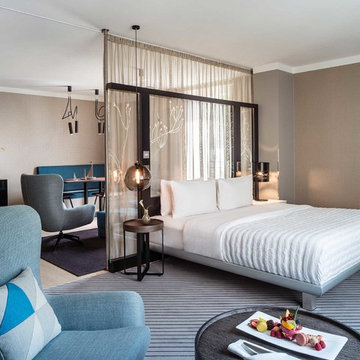
Foto: ©Le Méridien Hamburg
Design ideas for a medium sized contemporary grey and brown loft bedroom in Hamburg with brown walls, carpet, no fireplace and grey floors.
Design ideas for a medium sized contemporary grey and brown loft bedroom in Hamburg with brown walls, carpet, no fireplace and grey floors.
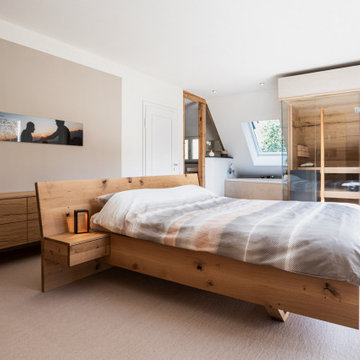
Renovierung eines Schlafzimmers im Dachgeschoss. Im Zuge einer grösseren Renovierungsmassnahme wurde der bisher abgetrennte Kniestock mit Kriechgang geöffnet und dem Schlafzimmer hinzugeführt. Durch die Vergrößerung des Raumes konnte nun der Wunsch realisiert werden im Schlafzimmer die Kleiderschränke unterzubringen. Maximaler Stauraum wurde dadurch geschaffen, dass die Schränke quer zur Dachschräge verlaufen und dadurch die doppelte Menge an Stauraum entstand, ein besondere Kniff mit dem die Bauherrschaft super happy ist!
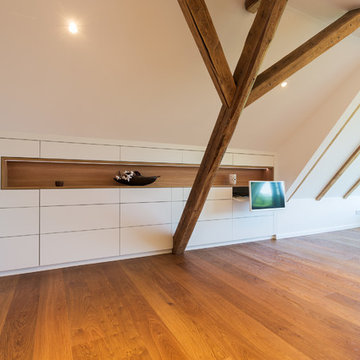
Einbaumöbel mit "versteckten" Raffinessen - im Dachgeschoß...
Das Einbaumöbel mit weiß lackierten Schubladenfronten, einer "ausgeschnittenen" Drehtüre und vier Klappen wurde passgenau unter die Dachschräge eingebaut. Die schlichte Front wird durch den "EYE-Catcher", das offene Regalfach in schlichter Eiche furniert und mit dimmbarer LED-Beleuchtung in Szene gesetzt, aufgelockert. Die asymmetrische Anordnung des offenen Elements sorgt für die notwendige Spannung...
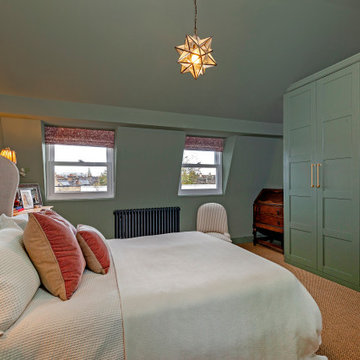
Green and stylish master bedroom in new Mansard loft.
This is an example of a medium sized victorian master loft bedroom in London with green walls, carpet, no fireplace and brown floors.
This is an example of a medium sized victorian master loft bedroom in London with green walls, carpet, no fireplace and brown floors.
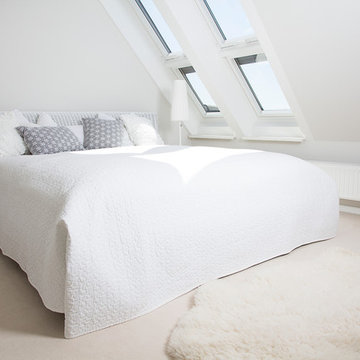
Design ideas for a medium sized contemporary master loft bedroom in Other with white walls, carpet and no fireplace.
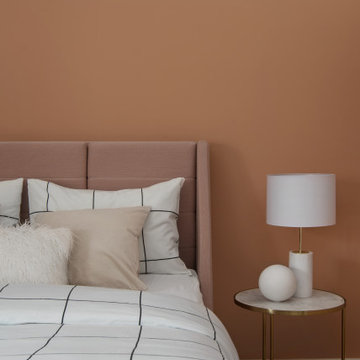
Medium sized contemporary master loft bedroom in Moscow with orange walls, medium hardwood flooring, beige floors and a drop ceiling.
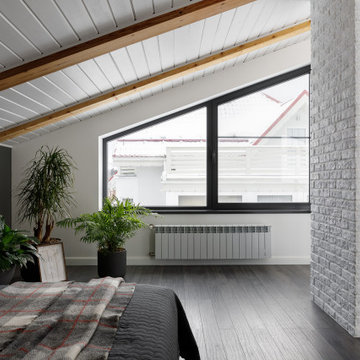
This is an example of a medium sized scandi master and grey and white loft bedroom in Saint Petersburg with grey walls, dark hardwood flooring, a standard fireplace, a metal fireplace surround, grey floors, exposed beams and wallpapered walls.
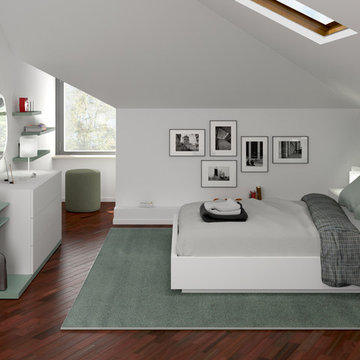
Camera da letto in mansarda - Render fotorealistico
Inspiration for a medium sized modern master loft bedroom in Other with white walls, dark hardwood flooring, brown floors and no fireplace.
Inspiration for a medium sized modern master loft bedroom in Other with white walls, dark hardwood flooring, brown floors and no fireplace.
Medium Sized Loft Bedroom Ideas and Designs
8
