Medium Sized Mezzanine Living Room Ideas and Designs
Refine by:
Budget
Sort by:Popular Today
101 - 120 of 7,997 photos
Item 1 of 3
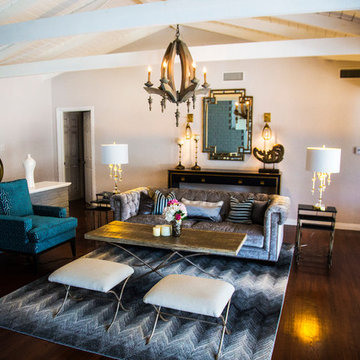
Inspiration for a medium sized traditional formal mezzanine living room in Los Angeles with white walls, dark hardwood flooring and brown floors.
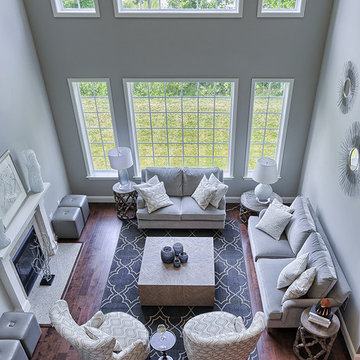
Neutral living room remodel with lots of grey and light! Wood and metal accessories and wood floor shine in this layout.
Design ideas for a medium sized modern formal mezzanine living room in Other with a standard fireplace, grey walls, dark hardwood flooring, a stone fireplace surround, no tv and feature lighting.
Design ideas for a medium sized modern formal mezzanine living room in Other with a standard fireplace, grey walls, dark hardwood flooring, a stone fireplace surround, no tv and feature lighting.
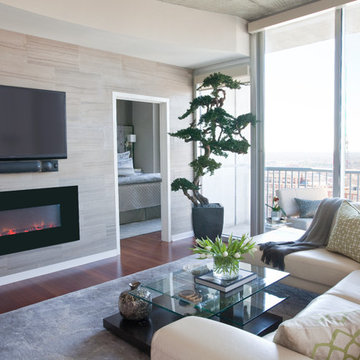
Christina Wedge
Design ideas for a medium sized contemporary mezzanine living room in Atlanta with beige walls, dark hardwood flooring, a stone fireplace surround and a wall mounted tv.
Design ideas for a medium sized contemporary mezzanine living room in Atlanta with beige walls, dark hardwood flooring, a stone fireplace surround and a wall mounted tv.

A stunning farmhouse styled home is given a light and airy contemporary design! Warm neutrals, clean lines, and organic materials adorn every room, creating a bright and inviting space to live.
The rectangular swimming pool, library, dark hardwood floors, artwork, and ornaments all entwine beautifully in this elegant home.
Project Location: The Hamptons. Project designed by interior design firm, Betty Wasserman Art & Interiors. From their Chelsea base, they serve clients in Manhattan and throughout New York City, as well as across the tri-state area and in The Hamptons.
For more about Betty Wasserman, click here: https://www.bettywasserman.com/
To learn more about this project, click here: https://www.bettywasserman.com/spaces/modern-farmhouse/
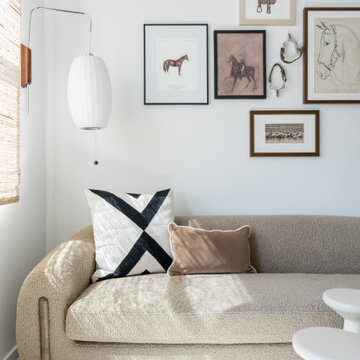
Design ideas for a medium sized modern mezzanine living room in Los Angeles with white walls and brown floors.
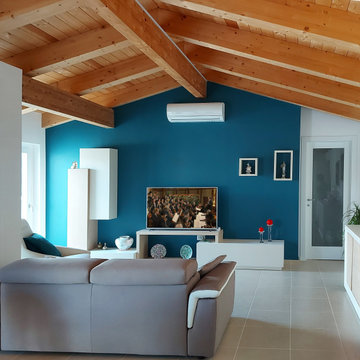
La mansarda è sempre stato un ambiente suggestivo: l’intreccio delle travi in legno e la forma avvolgente della copertura è un immediato richiamo alla natura e i suoi colori. Il progetto ha creato ambienti fluidi e puliti con la muratura ridotta all’essenziale per una casa versatile da vivere in tanti modi ed occasioni diverse.
L’ingresso si apre direttamente su un ambiente openspace con la zona pranzo, un angolo studio e la zona relax con divani e tv. Due balconi illuminano lo spazio. La parete di fondo è messa in evidenza da un deciso blu ottanio, un forte richiamo al colore del cielo, esaltato dal contrasto con il bianco e con le tonalità del legno.
L’arredamento è misurato: elementi bianchi per il tavolo da pranzo e per la madia in legno. Sulla parete blu, il mobile è composto da una base che si ancora al suolo e elementi che si liberano nella parte alta della parete caratterizzata dalla forma triangolare del tetto. Il controllo sulle forme ed il contrasto dei colori esalta la forza vitale dello spazio.
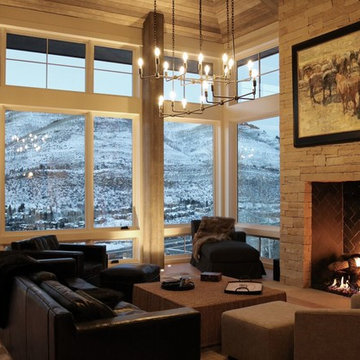
Photo of a medium sized rustic formal mezzanine living room in Denver with a standard fireplace, light hardwood flooring and a stone fireplace surround.

For this special renovation project, our clients had a clear vision of what they wanted their living space to end up looking like, and the end result is truly jaw-dropping. The main floor was completely refreshed and the main living area opened up. The existing vaulted cedar ceilings were refurbished, and a new vaulted cedar ceiling was added above the newly opened up kitchen to match. The kitchen itself was transformed into a gorgeous open entertaining area with a massive island and top-of-the-line appliances that any chef would be proud of. A unique venetian plaster canopy housing the range hood fan sits above the exclusive Italian gas range. The fireplace was refinished with a new wood mantle and stacked stone surround, becoming the centrepiece of the living room, and is complemented by the beautifully refinished parquet wood floors. New hardwood floors were installed throughout the rest of the main floor, and a new railings added throughout. The family room in the back was remodeled with another venetian plaster feature surrounding the fireplace, along with a wood mantle and custom floating shelves on either side. New windows were added to this room allowing more light to come in, and offering beautiful views into the large backyard. A large wrap around custom desk and shelves were added to the den, creating a very functional work space for several people. Our clients are super happy about their renovation and so are we! It turned out beautiful!
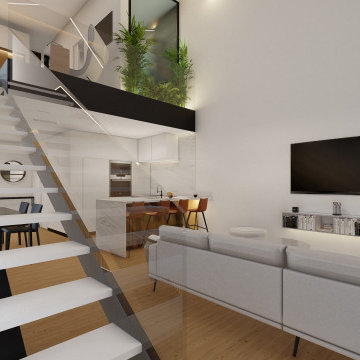
Medium sized contemporary mezzanine living room in Madrid with white walls, medium hardwood flooring, a wall mounted tv and wallpapered walls.
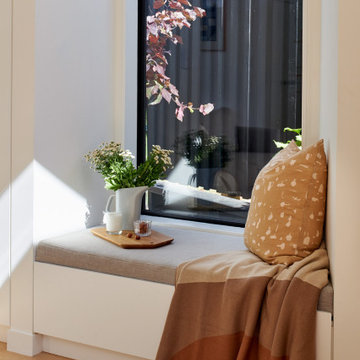
Medium sized contemporary mezzanine living room in Auckland with light hardwood flooring and a vaulted ceiling.
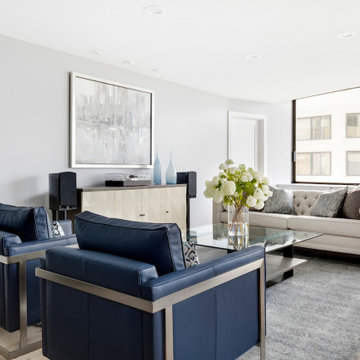
Open plan living, with separate conversational and living spaces.
Inspiration for a medium sized contemporary mezzanine living room in Salt Lake City with grey walls, light hardwood flooring, no fireplace and a wall mounted tv.
Inspiration for a medium sized contemporary mezzanine living room in Salt Lake City with grey walls, light hardwood flooring, no fireplace and a wall mounted tv.
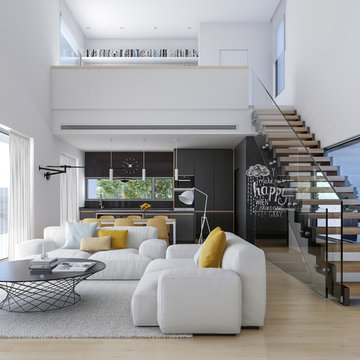
Se diseña un único espacio para el salón, el comedor y la cocina. Todo ello en un espacio en doble altura al que vuelca el estudio de la planta superior. Tanto el espacio como el mobiliario busca una amplitud visual que se resuelve con colores claros. (paredes blancas, suelo de tarima clara, cortinas y sofás muy claros, etc) Como fondo de perspectiva destaca la cocina. Los muebles de cocina se diseñan con detalles en madera para generar una mayor calidez. La pared del espacio de lavadero se pinta de color pizarra para permitir el desarrollo creativo de los dueños de la vivienda, así como señalar las tareas pendientes, lista de la compra, etc.
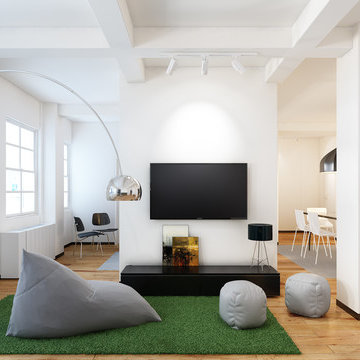
urban office architecture
This is an example of a medium sized contemporary mezzanine living room in New York with a home bar, white walls, medium hardwood flooring, a ribbon fireplace, a stone fireplace surround and a wall mounted tv.
This is an example of a medium sized contemporary mezzanine living room in New York with a home bar, white walls, medium hardwood flooring, a ribbon fireplace, a stone fireplace surround and a wall mounted tv.
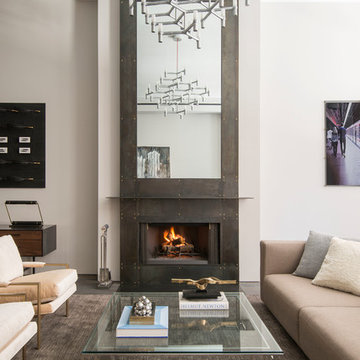
Peter Margonelli
Photo of a medium sized modern formal mezzanine living room in New York with grey walls, medium hardwood flooring, a ribbon fireplace, a metal fireplace surround, no tv and brown floors.
Photo of a medium sized modern formal mezzanine living room in New York with grey walls, medium hardwood flooring, a ribbon fireplace, a metal fireplace surround, no tv and brown floors.
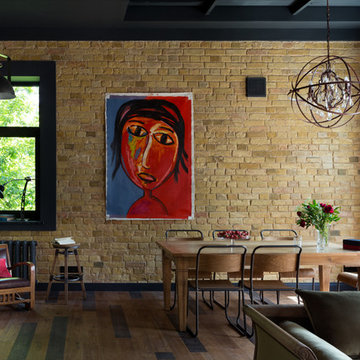
Андрей Авдеенко
Inspiration for a medium sized industrial mezzanine living room in Other with a reading nook, medium hardwood flooring and a wall mounted tv.
Inspiration for a medium sized industrial mezzanine living room in Other with a reading nook, medium hardwood flooring and a wall mounted tv.
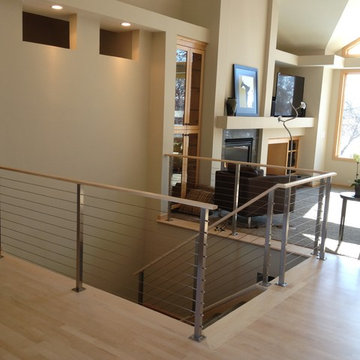
Medium sized modern mezzanine living room in Minneapolis with beige walls, light hardwood flooring, a standard fireplace, a tiled fireplace surround, a built-in media unit and beige floors.
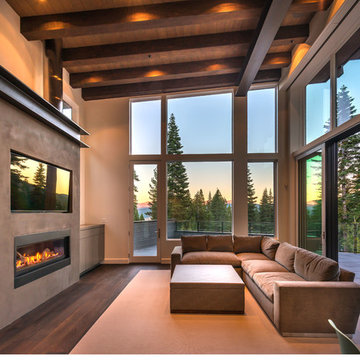
Design ideas for a medium sized contemporary grey and teal mezzanine living room in Sacramento with grey walls, dark hardwood flooring, a built-in media unit, a standard fireplace and a concrete fireplace surround.
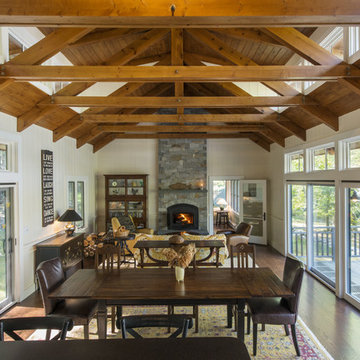
Medium sized classic mezzanine living room in Manchester with a reading nook, white walls, dark hardwood flooring, a wood burning stove, a stone fireplace surround and no tv.
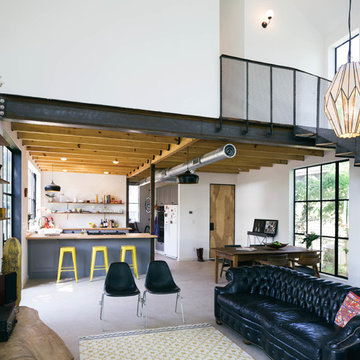
Amanda Kirkpatrick
Inspiration for a medium sized contemporary mezzanine living room in Austin with white walls, concrete flooring, no fireplace and no tv.
Inspiration for a medium sized contemporary mezzanine living room in Austin with white walls, concrete flooring, no fireplace and no tv.

Organic Contemporary Design in an Industrial Setting… Organic Contemporary elements in an industrial building is a natural fit. Turner Design Firm designers Tessea McCrary and Jeanine Turner created a warm inviting home in the iconic Silo Point Luxury Condominiums.
Industrial Features Enhanced… Neutral stacked stone tiles work perfectly to enhance the original structural exposed steel beams. Our lighting selection were chosen to mimic the structural elements. Charred wood, natural walnut and steel-look tiles were all chosen as a gesture to the industrial era’s use of raw materials.
Creating a Cohesive Look with Furnishings and Accessories… Designer Tessea McCrary added luster with curated furnishings, fixtures and accessories. Her selections of color and texture using a pallet of cream, grey and walnut wood with a hint of blue and black created an updated classic contemporary look complimenting the industrial vide.
Medium Sized Mezzanine Living Room Ideas and Designs
6