Medium Sized Mezzanine Living Room Ideas and Designs
Refine by:
Budget
Sort by:Popular Today
121 - 140 of 7,997 photos
Item 1 of 3
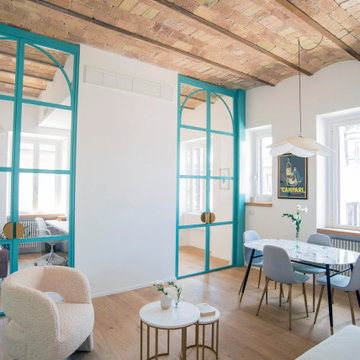
Inspiration for a medium sized mezzanine living room in Rome with white walls, light hardwood flooring, no fireplace, no tv, brown floors and exposed beams.

Дизайн-проект реализован Бюро9: Комплектация и декорирование. Руководитель Архитектор-Дизайнер Екатерина Ялалтынова.
Inspiration for a medium sized traditional mezzanine living room in Moscow with a reading nook, grey walls, medium hardwood flooring, a ribbon fireplace, a stone fireplace surround, a wall mounted tv, brown floors, a drop ceiling and brick walls.
Inspiration for a medium sized traditional mezzanine living room in Moscow with a reading nook, grey walls, medium hardwood flooring, a ribbon fireplace, a stone fireplace surround, a wall mounted tv, brown floors, a drop ceiling and brick walls.
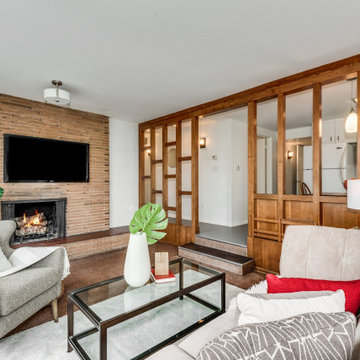
Casual family room seating area with gray furniture, an exposed brick fireplace with a wall-mounted tv, and stunning wood walls that give the room privacy while still being connected to the kitchen.
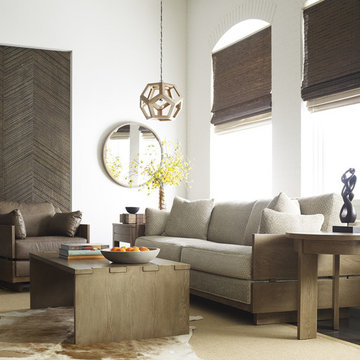
Modern Loft Sofa
SS-104-2601 - Modern Loft Sofa made with Solid Ash in Sand Finish
Dimensions:
Outside H34¾ W90½ D41
Inside W74¼ D26
Arm H26¾ Seat H20
Characteristics:
•Solid Ash
•Pinned finger joint edges on the side and back panel
•4-20″ throw pillows
•Available in any Studio by Stickley fabric or leather
Additional Items Displayed:
SS-104-2602 Modern Loft Chair in Cody Rocky
SS-104-2400 Modern Loft Rectangular Cocktail Table
SS-104-2402 Modern Loft Round End Table
SS-104-2401 Modern Loft End Table
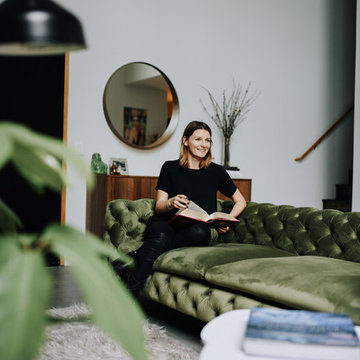
Residential space in North Park's newest building by Jeff Svitak. Space was decorated for a couple who support local artists and love music. We started with a soft velvet sofa (color: moss) that instantly softened this large concrete space. While working around this sofa, we came across the walnut furniture set - it blended right in with the earthy feel we were going for. Plants have a power of bringing any space to life so we added the intertwining money tree and a soft green tree (supposed to be a fast grower). Once the furnishings were in, we added the artwork - a final touch to make this space a client's home.
photo - Hale Productions
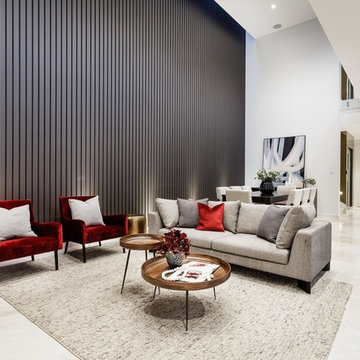
Di Vincenzo Constructions
Inspiration for a medium sized contemporary formal mezzanine living room feature wall in Perth with white walls and beige floors.
Inspiration for a medium sized contemporary formal mezzanine living room feature wall in Perth with white walls and beige floors.
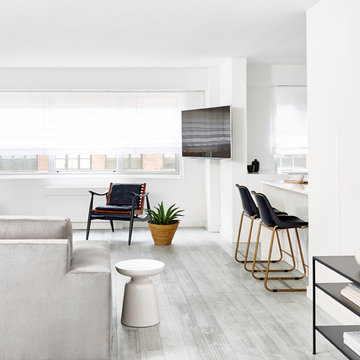
Jacob Snavely
Photo of a medium sized contemporary formal mezzanine living room in New York with white walls, light hardwood flooring, a wall mounted tv, grey floors and no fireplace.
Photo of a medium sized contemporary formal mezzanine living room in New York with white walls, light hardwood flooring, a wall mounted tv, grey floors and no fireplace.
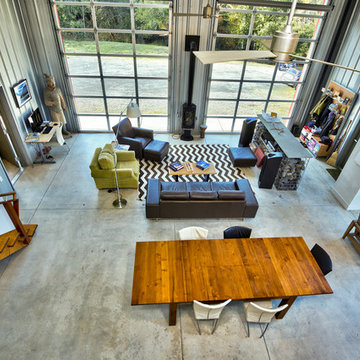
C. Peterson
Photo of a medium sized urban mezzanine living room in San Francisco with grey walls, laminate floors, a ribbon fireplace and grey floors.
Photo of a medium sized urban mezzanine living room in San Francisco with grey walls, laminate floors, a ribbon fireplace and grey floors.
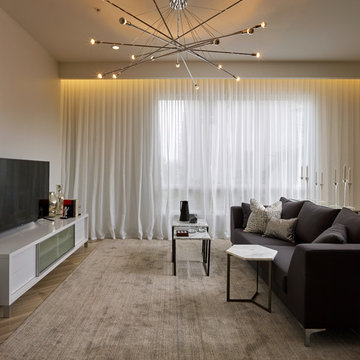
Barry Grossman
Photo of a medium sized modern formal mezzanine living room in Miami with white walls, marble flooring and a built-in media unit.
Photo of a medium sized modern formal mezzanine living room in Miami with white walls, marble flooring and a built-in media unit.
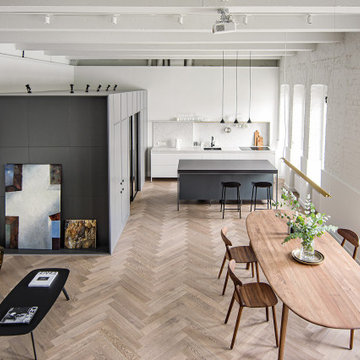
This is an example of a medium sized contemporary mezzanine living room in Moscow with a reading nook, white walls, medium hardwood flooring, brown floors and exposed beams.
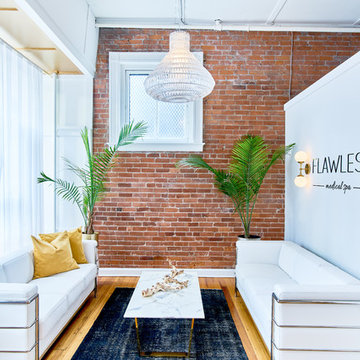
Andrea Pietrangeli
http://andrea.media/
Medium sized scandi formal mezzanine living room in Providence with white walls, medium hardwood flooring and brown floors.
Medium sized scandi formal mezzanine living room in Providence with white walls, medium hardwood flooring and brown floors.
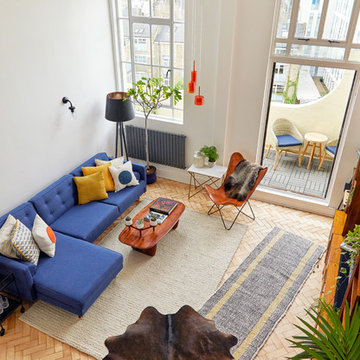
Anna Stathaki
Modern take on a mid century loft living room. Original features have been restored and highlighted, but blended with high tech modern comforts. Furniture from West Elm, Swoon Editions and Maison Du Monde.
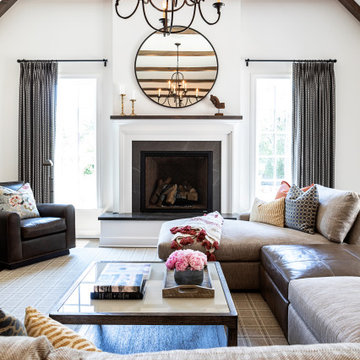
This Altadena home is the perfect example of modern farmhouse flair. The powder room flaunts an elegant mirror over a strapping vanity; the butcher block in the kitchen lends warmth and texture; the living room is replete with stunning details like the candle style chandelier, the plaid area rug, and the coral accents; and the master bathroom’s floor is a gorgeous floor tile.
Project designed by Courtney Thomas Design in La Cañada. Serving Pasadena, Glendale, Monrovia, San Marino, Sierra Madre, South Pasadena, and Altadena.
For more about Courtney Thomas Design, click here: https://www.courtneythomasdesign.com/
To learn more about this project, click here:
https://www.courtneythomasdesign.com/portfolio/new-construction-altadena-rustic-modern/
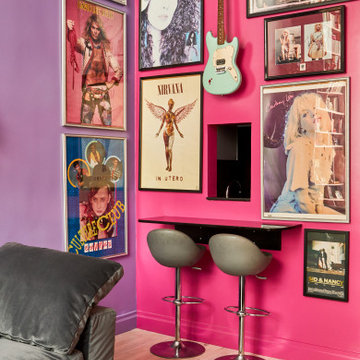
Pink, purple, and gold adorn this gorgeous, NYC loft space located in the Easy Village. We can peek upstairs to the red wall and candle sconces of our client's lofted bedroom area. A modest breakfast bar is tucked into the supporting wall, opposite the kitchen. Posters of every genre are curated to invite every visitor into conversation & nostalgia.
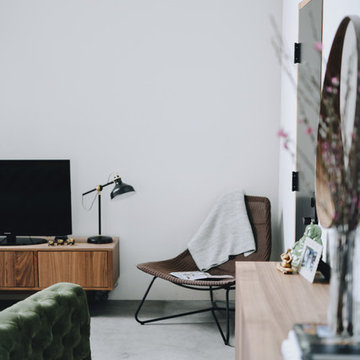
Residential space in North Park's newest building by Jeff Svitak. Space was decorated for a couple who support local artists and love music. We started with a soft velvet sofa (color: moss) that instantly softened this large concrete space. While working around this sofa, we came across the walnut furniture set - it blended right in with the earthy feel we were going for. Plants have a power of bringing any space to life so we added the intertwining money tree and a soft green tree (supposed to be a fast grower). Once the furnishings were in, we added the artwork - a final touch to make this space a client's home.
photo - Hale Productions
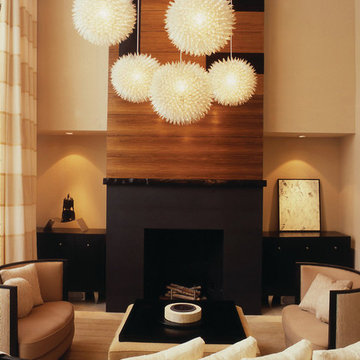
Ideas for a contemporary open-concept house showing a hardwood kitchen island, wooden cupboards, diner style table, white plush chairs, white concrete staircase, granite top bathroom sink, wall art, deep red walls, and a warm color palette.
Project designed by Tribeca based interior designer Betty Wasserman. She designs luxury homes in New York City (Manhattan), The Hamptons (Southampton), and the entire tri-state area.
For more about Betty Wasserman, click here: https://www.bettywasserman.com/
To learn more about this project, click here: https://www.bettywasserman.com/spaces/tribeca-townhouse
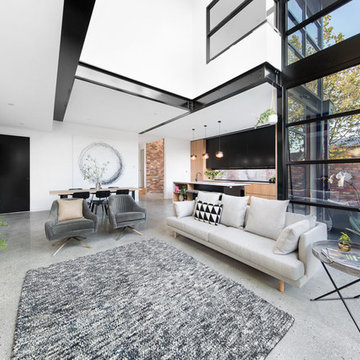
The room was designed to open up and reveal itself as you walked through it to the two storey glazed rear wall. The space is comfortable and welcoming.
Photography info@aspect11.com.au | 0432 254 203
Westgarth Homes 0433 145 611
https://www.instagram.com/steel.reveals/
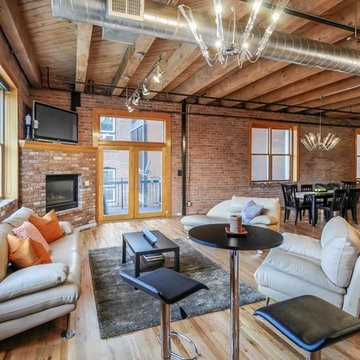
A large space is transformed with design with a pop of color. The open floor plan welcomes individual spaces without losing site of design.
Photo of a medium sized classic formal mezzanine living room in Denver with a corner fireplace, a brick fireplace surround, a freestanding tv, brown walls, medium hardwood flooring and brown floors.
Photo of a medium sized classic formal mezzanine living room in Denver with a corner fireplace, a brick fireplace surround, a freestanding tv, brown walls, medium hardwood flooring and brown floors.
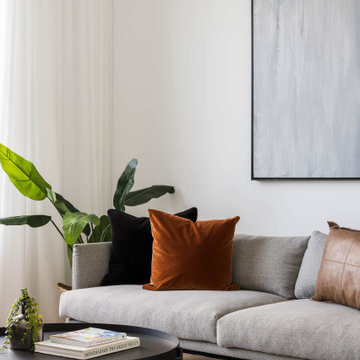
Inspiration for a medium sized contemporary mezzanine living room in Melbourne with white walls and light hardwood flooring.

Open Family room-dining room & Kitchen Boho-chic design characterized by neutral color palette, natural material, and lots of art.
the living room consists of a u-shaped sectional, a modern simple fireplace surrounded by a minimalist design side chair for a beautiful reading corner.
Medium Sized Mezzanine Living Room Ideas and Designs
7