Medium Sized Midcentury Kids' Bedroom Ideas and Designs
Refine by:
Budget
Sort by:Popular Today
1 - 20 of 324 photos
Item 1 of 3
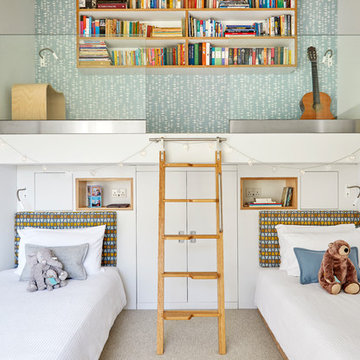
Anna Stathaki
Inspiration for a medium sized retro gender neutral children’s room in Surrey with white walls, carpet and beige floors.
Inspiration for a medium sized retro gender neutral children’s room in Surrey with white walls, carpet and beige floors.
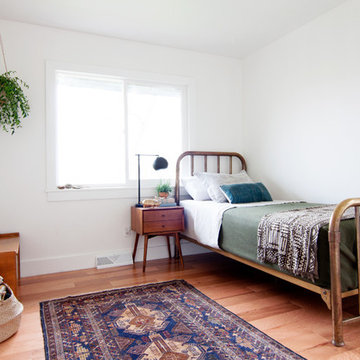
Wall paint: Simply White, Benjamin Moore; hardwood floor: Southern Pecan Natural, Home Depot; basket: Sea Grass Belly Basket, TalaHomeDesign; lamp: Brass Task Lamp, Target; nightstand and bed: Craigslist; pillow sham: Painterly Stripe, Schoolhouse Electric; throw pillow: BohoPillow; blanket: Schoolhouse Electric; mud cloth: Objektum; rug: Ecarpet Gallery
Design: Annabode + Co
Photo: Allie Crafton © 2016 Houzz
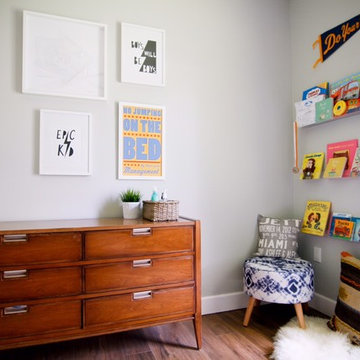
Alexis Aleman Photography
Photo of a medium sized retro toddler’s room for boys in Orange County with grey walls and dark hardwood flooring.
Photo of a medium sized retro toddler’s room for boys in Orange County with grey walls and dark hardwood flooring.

The architecture of this mid-century ranch in Portland’s West Hills oozes modernism’s core values. We wanted to focus on areas of the home that didn’t maximize the architectural beauty. The Client—a family of three, with Lucy the Great Dane, wanted to improve what was existing and update the kitchen and Jack and Jill Bathrooms, add some cool storage solutions and generally revamp the house.
We totally reimagined the entry to provide a “wow” moment for all to enjoy whilst entering the property. A giant pivot door was used to replace the dated solid wood door and side light.
We designed and built new open cabinetry in the kitchen allowing for more light in what was a dark spot. The kitchen got a makeover by reconfiguring the key elements and new concrete flooring, new stove, hood, bar, counter top, and a new lighting plan.
Our work on the Humphrey House was featured in Dwell Magazine.
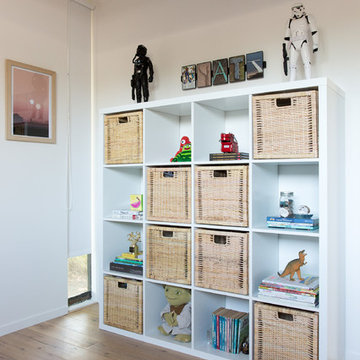
Simple storage makes sure that all the toys have a home when its time to clean up. Custom Star Wars prints from Etsy.
Photo Credit: Meghan Caudill
Inspiration for a medium sized midcentury gender neutral children’s room in San Francisco with white walls.
Inspiration for a medium sized midcentury gender neutral children’s room in San Francisco with white walls.
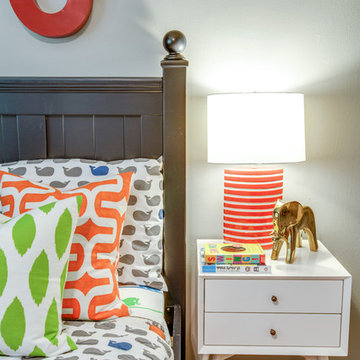
The goal of this whole home refresh was to create a fun, fresh and collected look that was both kid-friendly and livable. Cosmetic updates included selecting vibrantly colored and happy hues, bold wallpaper and modern accents to create a dynamic family-friendly home.
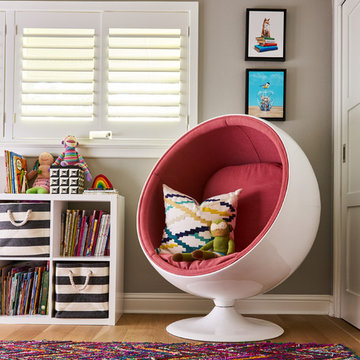
Highly edited and livable, this Dallas mid-century residence is both bright and airy. The layered neutrals are brightened with carefully placed pops of color, creating a simultaneously welcoming and relaxing space. The home is a perfect spot for both entertaining large groups and enjoying family time -- exactly what the clients were looking for.
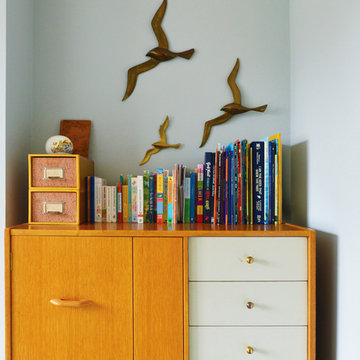
A baby’s nursery designed to be gender neutral and adaptable to the changing needs of a growing child.
The bold yellows in the rug and tiled fireplace provide a strong graphic contrast to the pretty pale blues, pinks and greens, while mid-century teak pops pleasingly against the blue. Vintage French educational posters in the perfect palette are framed on the walls.
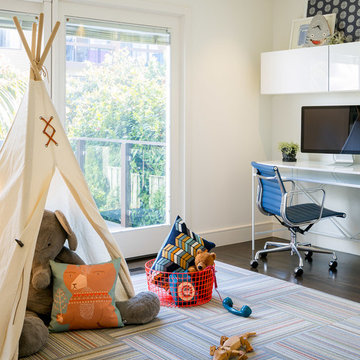
First home, savvy art owners, decided to hire RBD to design their recently purchased two story, four bedroom, midcentury Diamond Heights home to merge their new parenthood and love for entertaining lifestyles. Hired two months prior to the arrival of their baby boy, RBD was successful in installing the nursery just in time. The home required little architectural spatial reconfiguration given the previous owner was an architect, allowing RBD to focus mainly on furniture, fixtures and accessories while updating only a few finishes. New paint grade paneling added a needed midcentury texture to the entry, while an existing site for sore eyes radiator, received a new walnut cover creating a built-in mid-century custom headboard for the guest room, perfect for large art and plant decoration. RBD successfully paired furniture and art selections to connect the existing material finishes by keeping fabrics neutral and complimentary to the existing finishes. The backyard, an SF rare oasis, showcases a hanging chair and custom outdoor floor cushions for easy lounging, while a stylish midcentury heated bench allows easy outdoor entertaining in the SF climate.
Photography Credit: Scott Hargis Photography
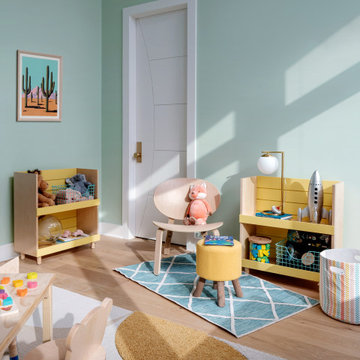
Our Austin studio decided to go bold with this project by ensuring that each space had a unique identity in the Mid-Century Modern style bathroom, butler's pantry, and mudroom. We covered the bathroom walls and flooring with stylish beige and yellow tile that was cleverly installed to look like two different patterns. The mint cabinet and pink vanity reflect the mid-century color palette. The stylish knobs and fittings add an extra splash of fun to the bathroom.
The butler's pantry is located right behind the kitchen and serves multiple functions like storage, a study area, and a bar. We went with a moody blue color for the cabinets and included a raw wood open shelf to give depth and warmth to the space. We went with some gorgeous artistic tiles that create a bold, intriguing look in the space.
In the mudroom, we used siding materials to create a shiplap effect to create warmth and texture – a homage to the classic Mid-Century Modern design. We used the same blue from the butler's pantry to create a cohesive effect. The large mint cabinets add a lighter touch to the space.
---
Project designed by the Atomic Ranch featured modern designers at Breathe Design Studio. From their Austin design studio, they serve an eclectic and accomplished nationwide clientele including in Palm Springs, LA, and the San Francisco Bay Area.
For more about Breathe Design Studio, see here: https://www.breathedesignstudio.com/
To learn more about this project, see here: https://www.breathedesignstudio.com/atomic-ranch
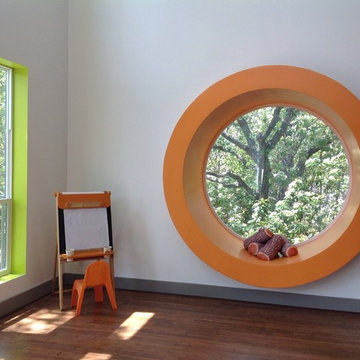
Modern kids playroom with circle window & colored window sills.
Design ideas for a medium sized retro gender neutral playroom in Boston with bamboo flooring and white walls.
Design ideas for a medium sized retro gender neutral playroom in Boston with bamboo flooring and white walls.
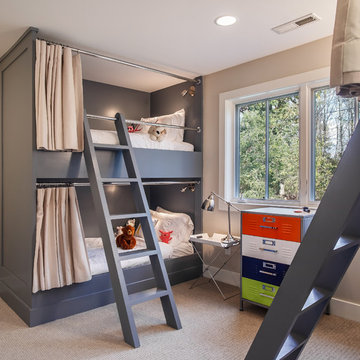
Bradley Jones
Medium sized retro kids' bedroom in DC Metro with carpet.
Medium sized retro kids' bedroom in DC Metro with carpet.
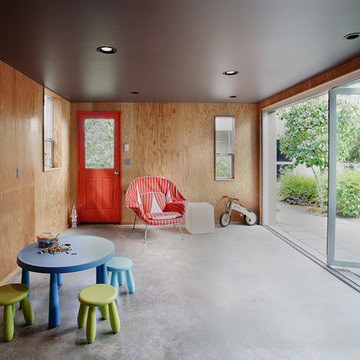
This is an example of a medium sized midcentury gender neutral kids' bedroom in Seattle with concrete flooring.
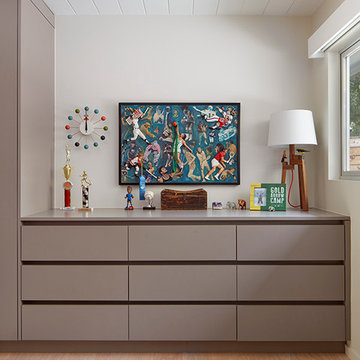
Bruce Damonte
Medium sized midcentury children’s room for boys in San Francisco with beige walls and light hardwood flooring.
Medium sized midcentury children’s room for boys in San Francisco with beige walls and light hardwood flooring.
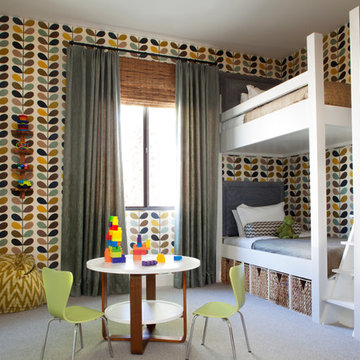
Built on Frank Sinatra’s estate, this custom home was designed to be a fun and relaxing weekend retreat for our clients who live full time in Orange County. As a second home and playing up the mid-century vibe ubiquitous in the desert, we departed from our clients’ more traditional style to create a modern and unique space with the feel of a boutique hotel. Classic mid-century materials were used for the architectural elements and hard surfaces of the home such as walnut flooring and cabinetry, terrazzo stone and straight set brick walls, while the furnishings are a more eclectic take on modern style. We paid homage to “Old Blue Eyes” by hanging a 6’ tall image of his mug shot in the entry.
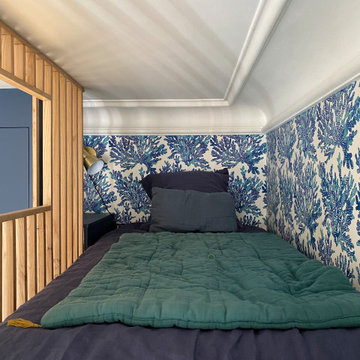
This is an example of a medium sized midcentury gender neutral kids' bedroom in Paris with blue walls and light hardwood flooring.
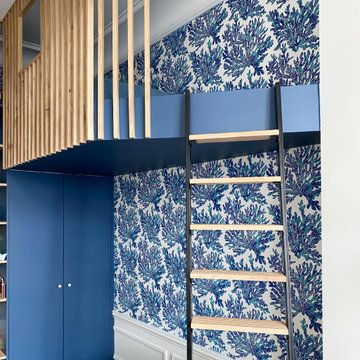
Medium sized retro gender neutral kids' bedroom in Paris with blue walls and light hardwood flooring.
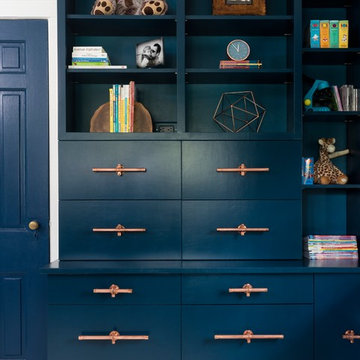
An awkward shaped space got a face lift with custom built ins and a custom bed filled with hidden storage, creating a charming little boys bedroom that can be grown into over many years. The bed and the built ins are painted in Benjamin Moore Twilight. The copper pulls, ladder and chandelier were custom made out of hardware store pipes and The ceiling over the bed was painted in Benjamin Moore Hale Navy and is filled with silver stars. Photography by Hulya Kolabas
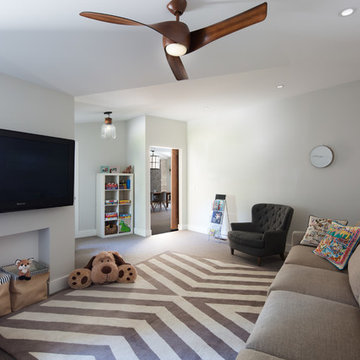
Mo Saito Photography
Medium sized midcentury kids' bedroom in San Francisco with grey walls, carpet and grey floors.
Medium sized midcentury kids' bedroom in San Francisco with grey walls, carpet and grey floors.
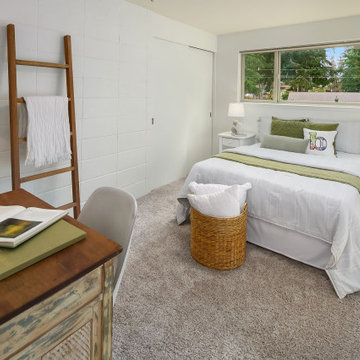
Chic, bright and airy teenage bedroom with green accents.
Photo of a medium sized midcentury gender neutral teen’s room in Seattle with white walls, carpet and grey floors.
Photo of a medium sized midcentury gender neutral teen’s room in Seattle with white walls, carpet and grey floors.
Medium Sized Midcentury Kids' Bedroom Ideas and Designs
1