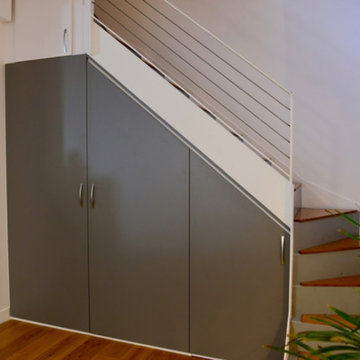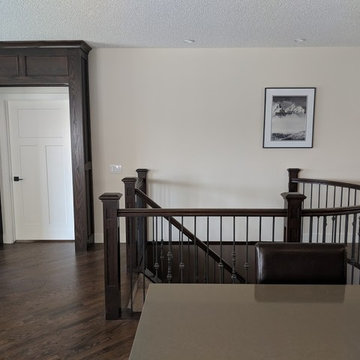Medium Sized Mixed Railing Staircase Ideas and Designs
Refine by:
Budget
Sort by:Popular Today
141 - 160 of 3,526 photos
Item 1 of 3
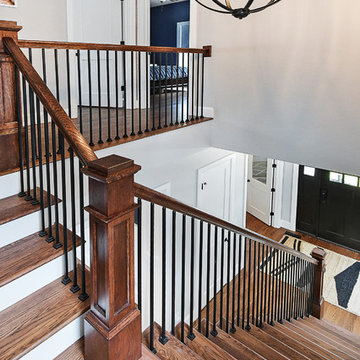
Design ideas for a medium sized traditional wood l-shaped mixed railing staircase in Columbus with painted wood risers.
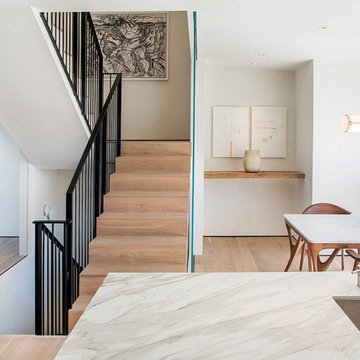
The sculptural central staircase has oak treads and landings and custom steel railing and glass walls. Alexander Jermyn Architecture, Robert Vente Photography.
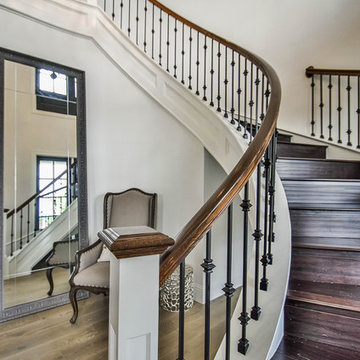
Flooring-Wire Brushed Loano White Oak
https://www.hardwoodbargains.com/white-oak-flooring-loano-wire-brushed.html
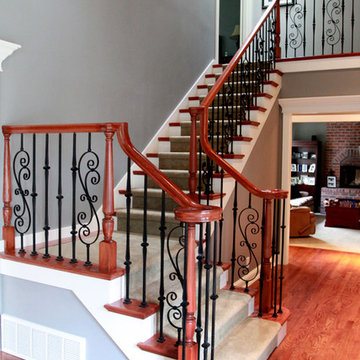
Removed old half walls and added new iron and wood railing. New treads, risers and carpet
Design ideas for a medium sized classic carpeted l-shaped mixed railing staircase in Seattle with wood risers.
Design ideas for a medium sized classic carpeted l-shaped mixed railing staircase in Seattle with wood risers.
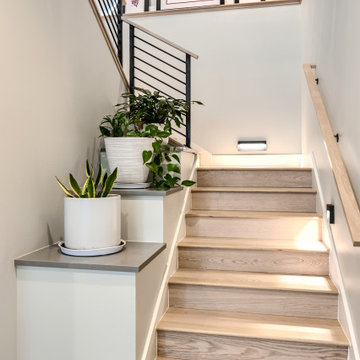
Rodwin Architecture and Skycastle Homes
Location: Boulder, Colorado, USA
This 3,800 sf. modern farmhouse on Roosevelt Ave. in Louisville is lovingly called "Teddy Homesevelt" (AKA “The Ted”) by its owners. The ground floor is a simple, sunny open concept plan revolving around a gourmet kitchen, featuring a large island with a waterfall edge counter. The dining room is anchored by a bespoke Walnut, stone and raw steel dining room storage and display wall. The Great room is perfect for indoor/outdoor entertaining, and flows out to a large covered porch and firepit.
The homeowner’s love their photogenic pooch and the custom dog wash station in the mudroom makes it a delight to take care of her. In the basement there’s a state-of-the art media room, starring a uniquely stunning celestial ceiling and perfectly tuned acoustics. The rest of the basement includes a modern glass wine room, a large family room and a giant stepped window well to bring the daylight in.
The Ted includes two home offices: one sunny study by the foyer and a second larger one that doubles as a guest suite in the ADU above the detached garage.
The home is filled with custom touches: the wide plank White Oak floors merge artfully with the octagonal slate tile in the mudroom; the fireplace mantel and the Great Room’s center support column are both raw steel I-beams; beautiful Doug Fir solid timbers define the welcoming traditional front porch and delineate the main social spaces; and a cozy built-in Walnut breakfast booth is the perfect spot for a Sunday morning cup of coffee.
The two-story custom floating tread stair wraps sinuously around a signature chandelier, and is flooded with light from the giant windows. It arrives on the second floor at a covered front balcony overlooking a beautiful public park. The master bedroom features a fireplace, coffered ceilings, and its own private balcony. Each of the 3-1/2 bathrooms feature gorgeous finishes, but none shines like the master bathroom. With a vaulted ceiling, a stunningly tiled floor, a clean modern floating double vanity, and a glass enclosed “wet room” for the tub and shower, this room is a private spa paradise.
This near Net-Zero home also features a robust energy-efficiency package with a large solar PV array on the roof, a tight envelope, Energy Star windows, electric heat-pump HVAC and EV car chargers.
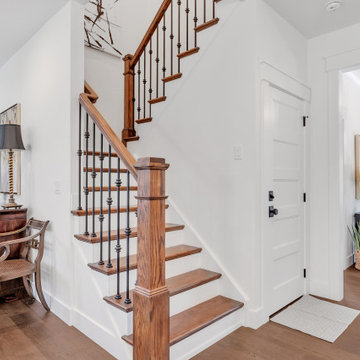
u shaped stairwell off foyer
Photo of a medium sized traditional wood u-shaped mixed railing staircase in Other with wood risers.
Photo of a medium sized traditional wood u-shaped mixed railing staircase in Other with wood risers.
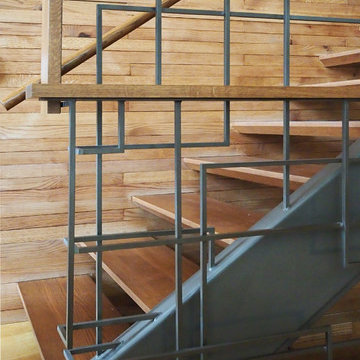
Design ideas for a medium sized industrial wood straight mixed railing staircase in New York with open risers.
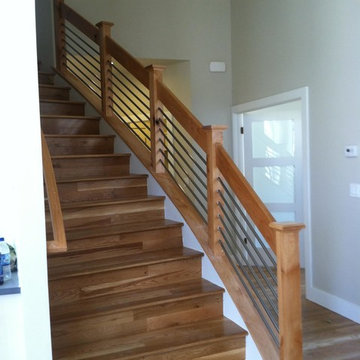
Medium sized classic wood curved mixed railing staircase in Boise with wood risers.
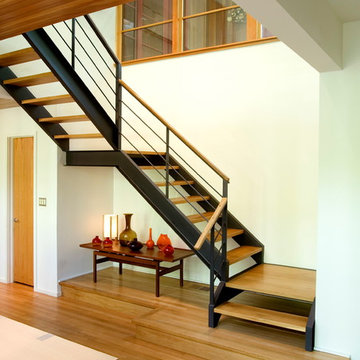
Anchored by a steel beam in the center landing, this floating staircase connects the entrance foyer to the lower level. Designed by Mark Brus, Architect and built by Lasley Construction
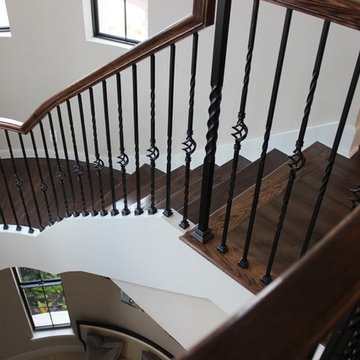
Design ideas for a medium sized contemporary wood curved mixed railing staircase in Other with wood risers.
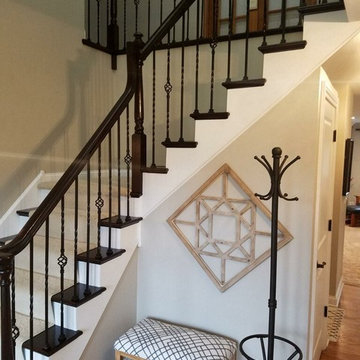
Post Gel Stain makeover. Staircase has modern elegant look!
Photo of a medium sized traditional wood l-shaped mixed railing staircase in Chicago with painted wood risers.
Photo of a medium sized traditional wood l-shaped mixed railing staircase in Chicago with painted wood risers.
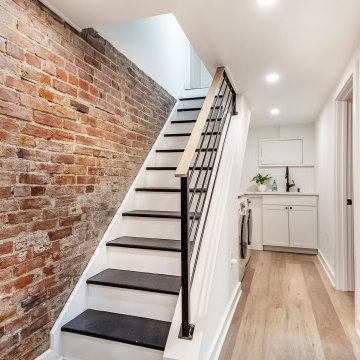
The metal stair railing helps keep the space feeling open.
Photo of a medium sized modern wood straight mixed railing staircase spindle in DC Metro with painted wood risers.
Photo of a medium sized modern wood straight mixed railing staircase spindle in DC Metro with painted wood risers.
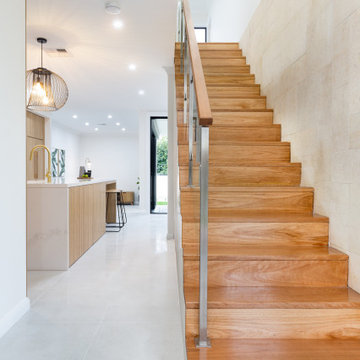
Complete transformation of 1950s single storey residence to a luxury modern double storey home
Photo of a medium sized modern wood straight mixed railing staircase in Sydney with wood risers and all types of wall treatment.
Photo of a medium sized modern wood straight mixed railing staircase in Sydney with wood risers and all types of wall treatment.
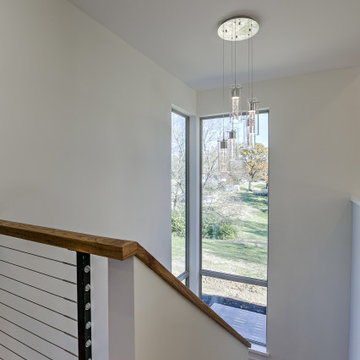
Photo by Amoura Productions
Design ideas for a medium sized retro wood u-shaped mixed railing staircase in Kansas City with wood risers.
Design ideas for a medium sized retro wood u-shaped mixed railing staircase in Kansas City with wood risers.
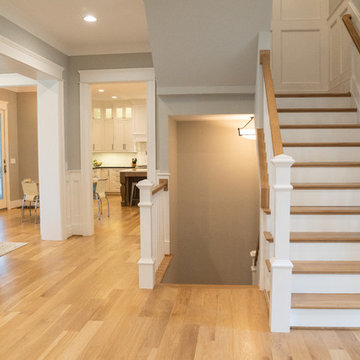
Inspiration for a medium sized traditional wood u-shaped mixed railing staircase in DC Metro with painted wood risers.
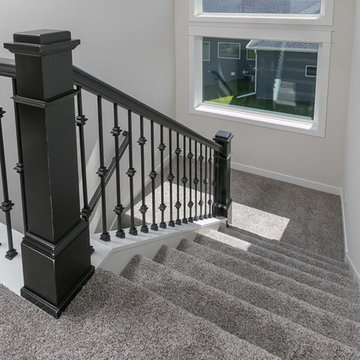
Inspiration for a medium sized classic carpeted u-shaped mixed railing staircase in Minneapolis with carpeted risers.
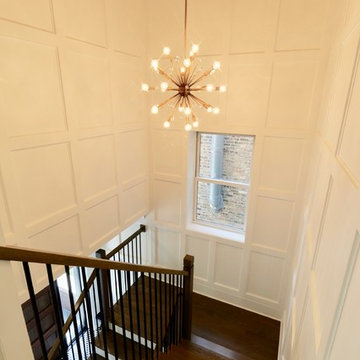
Converted a tired two-flat into a transitional single family home. The very narrow staircase was converted to an ample, bright u-shape staircase, the first floor and basement were opened for better flow, the existing second floor bedrooms were reconfigured and the existing second floor kitchen was converted to a master bath. A new detached garage was added in the back of the property.
Architecture and photography by Omar Gutiérrez, Architect
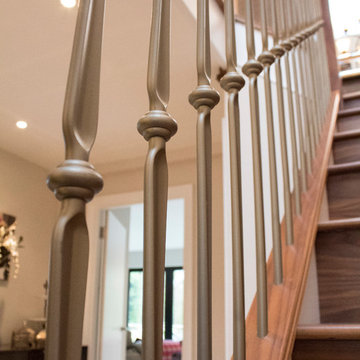
A bespoke walnut staircase with gold forged steel spindles and custom fluted newel posts.
This is an example of a medium sized contemporary wood straight mixed railing staircase in Cheshire with wood risers.
This is an example of a medium sized contemporary wood straight mixed railing staircase in Cheshire with wood risers.
Medium Sized Mixed Railing Staircase Ideas and Designs
8
