Medium Sized Modern Living Space Ideas and Designs
Refine by:
Budget
Sort by:Popular Today
1 - 20 of 33,864 photos
Item 1 of 3

Inspiration for a medium sized modern formal open plan living room in Houston with beige walls, light hardwood flooring, a ribbon fireplace, a stone fireplace surround, beige floors, no tv and feature lighting.

Steve Keating
Design ideas for a medium sized modern open plan living room in Seattle with white walls, porcelain flooring, a ribbon fireplace, a stone fireplace surround, a wall mounted tv and white floors.
Design ideas for a medium sized modern open plan living room in Seattle with white walls, porcelain flooring, a ribbon fireplace, a stone fireplace surround, a wall mounted tv and white floors.

Chad Holder
Inspiration for a medium sized modern open plan living room in Minneapolis with concrete flooring, white walls and a freestanding tv.
Inspiration for a medium sized modern open plan living room in Minneapolis with concrete flooring, white walls and a freestanding tv.
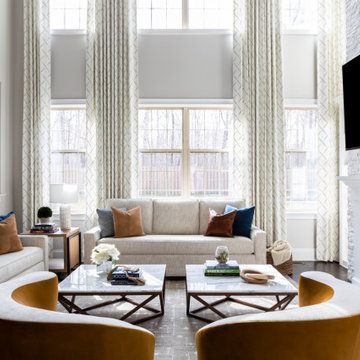
Inspiration for a medium sized modern open plan living room in Raleigh with grey walls, medium hardwood flooring, a standard fireplace, a stone fireplace surround, a wall mounted tv and brown floors.

Inspiration for a medium sized modern open plan living room in Los Angeles with white walls, light hardwood flooring, a standard fireplace, a plastered fireplace surround, a built-in media unit and wood walls.
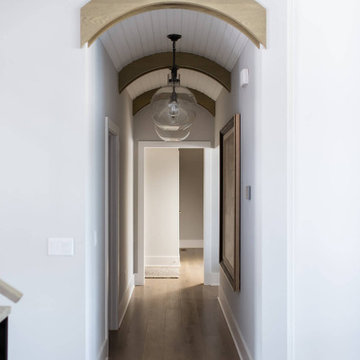
Our Indiana design studio gave this Centerville Farmhouse an urban-modern design language with a clean, streamlined look that exudes timeless, casual sophistication with industrial elements and a monochromatic palette.
Photographer: Sarah Shields
http://www.sarahshieldsphotography.com/
Project completed by Wendy Langston's Everything Home interior design firm, which serves Carmel, Zionsville, Fishers, Westfield, Noblesville, and Indianapolis.
For more about Everything Home, click here: https://everythinghomedesigns.com/
To learn more about this project, click here:
https://everythinghomedesigns.com/portfolio/urban-modern-farmhouse/
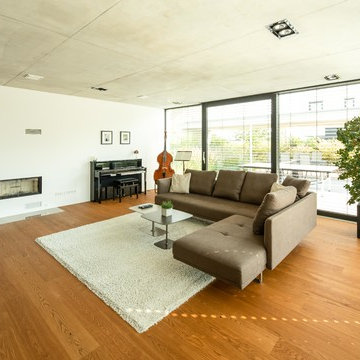
Ralf Just Fotografie, Weilheim
Medium sized modern living room in Stuttgart with light hardwood flooring, a standard fireplace, a plastered fireplace surround, a music area, white walls and brown floors.
Medium sized modern living room in Stuttgart with light hardwood flooring, a standard fireplace, a plastered fireplace surround, a music area, white walls and brown floors.

In transforming their Aspen retreat, our clients sought a departure from typical mountain decor. With an eclectic aesthetic, we lightened walls and refreshed furnishings, creating a stylish and cosmopolitan yet family-friendly and down-to-earth haven.
This living room transformation showcases modern elegance. With an updated fireplace, ample seating, and luxurious neutral furnishings, the space exudes sophistication. A statement three-piece center table arrangement adds flair, while the bright, airy ambience invites relaxation.
---Joe McGuire Design is an Aspen and Boulder interior design firm bringing a uniquely holistic approach to home interiors since 2005.
For more about Joe McGuire Design, see here: https://www.joemcguiredesign.com/
To learn more about this project, see here:
https://www.joemcguiredesign.com/earthy-mountain-modern
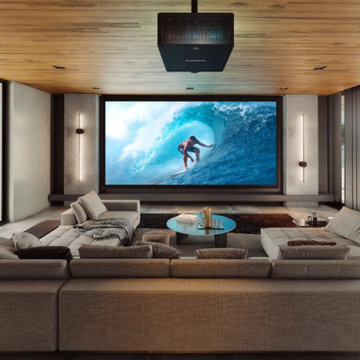
In this project we designed & installed home theater system for our client's in their living room. This setup includes a 120" fixed 4K projector screen, in-wall custom theater speakers behind the screen, a 4K ceiling projector, in-ceiling speakers, and a powerful receiver.

Working with repeat clients is always a dream! The had perfect timing right before the pandemic for their vacation home to get out city and relax in the mountains. This modern mountain home is stunning. Check out every custom detail we did throughout the home to make it a unique experience!

Inspiration for a medium sized modern mezzanine games room in Portland with a game room, black walls, carpet, no fireplace, no tv, beige floors and wood walls.

Inspiration for a medium sized modern open plan living room curtain in Valencia with white walls, a wall mounted tv, brown floors and exposed beams.
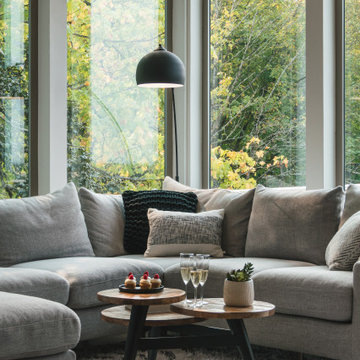
Cozy modern living room with large sectional seating and views of the valley. Perfect area for watching television or curling up next to a fire.
Photo of a medium sized modern open plan living room in Other with white walls, light hardwood flooring, a hanging fireplace, a metal fireplace surround, a wall mounted tv, brown floors and a vaulted ceiling.
Photo of a medium sized modern open plan living room in Other with white walls, light hardwood flooring, a hanging fireplace, a metal fireplace surround, a wall mounted tv, brown floors and a vaulted ceiling.

Medium sized modern mezzanine living room in Milan with beige walls, light hardwood flooring, a wall mounted tv, beige floors and wood walls.
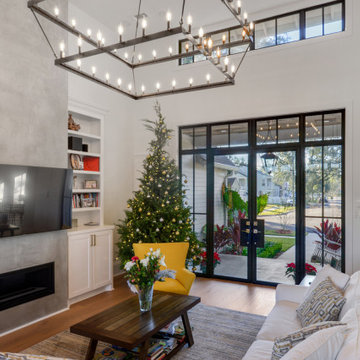
This is an example of a medium sized modern open plan living room in New Orleans with white walls, light hardwood flooring, a standard fireplace, a concrete fireplace surround, a wall mounted tv and brown floors.
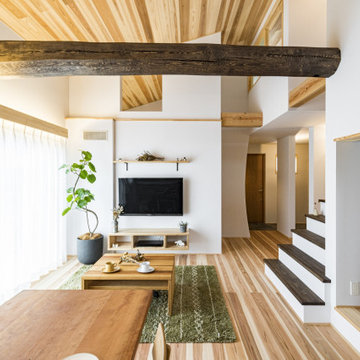
Inspiration for a medium sized modern open plan living room in Other with a reading nook, white walls, medium hardwood flooring, no fireplace, a wall mounted tv, beige floors, a wood ceiling and wallpapered walls.
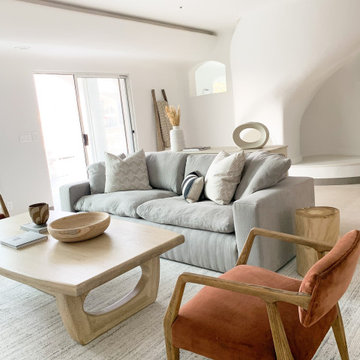
Design ideas for a medium sized modern formal open plan living room in Los Angeles with white walls, porcelain flooring and a wall mounted tv.
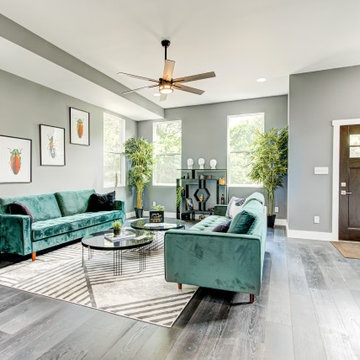
Photo of a medium sized modern formal open plan living room in Indianapolis with grey walls, light hardwood flooring and no tv.
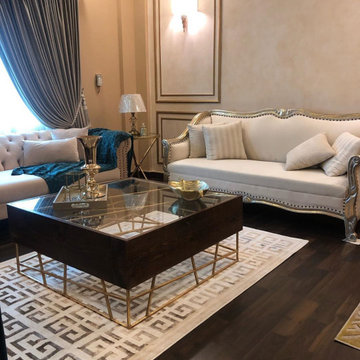
Drawing room set with complete interior solution.
Medium sized modern formal open plan living room in Other with beige walls, plywood flooring, no fireplace, a tiled fireplace surround, no tv and brown floors.
Medium sized modern formal open plan living room in Other with beige walls, plywood flooring, no fireplace, a tiled fireplace surround, no tv and brown floors.
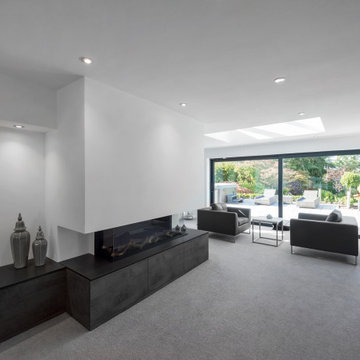
The project brief was to modernise, renovate and extend an existing property in Walsall, UK. Maintaining a classic but modern style, the property was extended and finished with a light grey render and grey stone slip cladding. Large windows, lantern-style skylights and roof skylights allow plenty of light into the open-plan spaces and rooms.
The full-height stone clad gable to the rear houses the main staircase, receiving plenty of daylight
Medium Sized Modern Living Space Ideas and Designs
1



