Medium Sized Modern Utility Room Ideas and Designs
Refine by:
Budget
Sort by:Popular Today
141 - 160 of 1,810 photos
Item 1 of 3
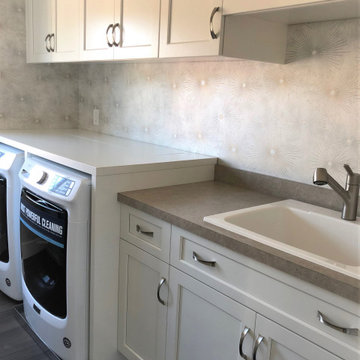
Design ideas for a medium sized modern single-wall separated utility room in Cleveland with a built-in sink, shaker cabinets, white cabinets, laminate countertops, grey walls, vinyl flooring, a side by side washer and dryer, grey floors and grey worktops.
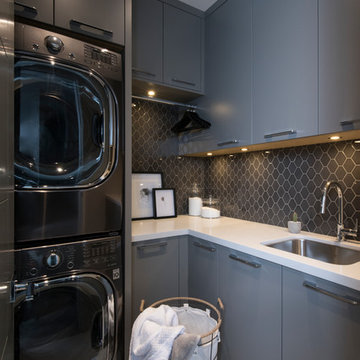
Inspiration for a medium sized modern l-shaped separated utility room in Vancouver with a submerged sink, flat-panel cabinets, grey cabinets, grey walls, porcelain flooring, a stacked washer and dryer, white floors and white worktops.
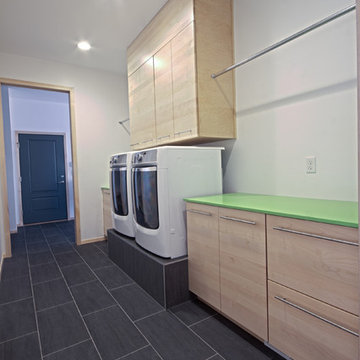
Photographer: Kat Brannaman
Design ideas for a medium sized modern single-wall separated utility room in Other with a submerged sink, flat-panel cabinets, light wood cabinets, engineered stone countertops, white walls, ceramic flooring, a side by side washer and dryer and green worktops.
Design ideas for a medium sized modern single-wall separated utility room in Other with a submerged sink, flat-panel cabinets, light wood cabinets, engineered stone countertops, white walls, ceramic flooring, a side by side washer and dryer and green worktops.
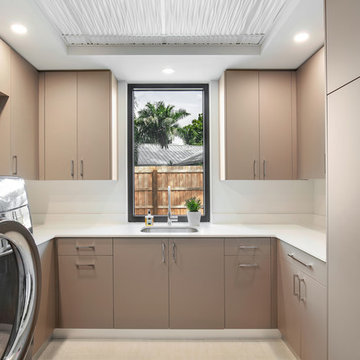
Photographer: Ryan Gamma
This is an example of a medium sized modern u-shaped separated utility room in Tampa with a submerged sink, flat-panel cabinets, beige cabinets, engineered stone countertops, white walls, porcelain flooring, a side by side washer and dryer, white floors and white worktops.
This is an example of a medium sized modern u-shaped separated utility room in Tampa with a submerged sink, flat-panel cabinets, beige cabinets, engineered stone countertops, white walls, porcelain flooring, a side by side washer and dryer, white floors and white worktops.

When all but the master suite was redesigned in a newly-purchased home, an opportunity arose for transformation.
Lack of storage, low-height counters and an unnecessary closet space were all undesirable.
Closing off the adjacent closet allowed for wider and taller vanities and a make-up station in the bathroom. Eliminating the tub, a shower sizable to wash large dogs is nestled by the windows offering ample light. The water-closet sits where the previous shower was, paired with French doors creating an airy feel while maintaining privacy.
In the old closet, the previous opening to the master bath is closed off with new access from the hallway allowing for a new laundry space. The cabinetry layout ensures maximum storage. Utilizing the longest wall for equipment offered full surface space with short hanging above and a tower functions as designated tall hanging with the dog’s water bowl built-in below.
A palette of warm silvers and blues compliment the bold patterns found in each of the spaces.

Laundry room
Medium sized modern u-shaped separated utility room in Los Angeles with a submerged sink, flat-panel cabinets, dark wood cabinets, engineered stone countertops, white walls, porcelain flooring, a side by side washer and dryer, grey floors and grey worktops.
Medium sized modern u-shaped separated utility room in Los Angeles with a submerged sink, flat-panel cabinets, dark wood cabinets, engineered stone countertops, white walls, porcelain flooring, a side by side washer and dryer, grey floors and grey worktops.
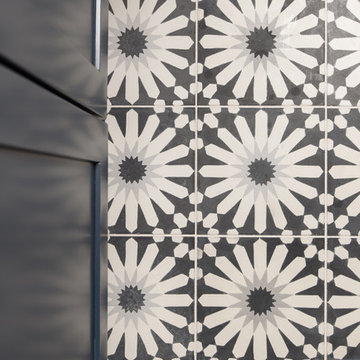
Mary Carol Fitzgerald
Design ideas for a medium sized modern single-wall separated utility room in Chicago with a submerged sink, shaker cabinets, blue cabinets, engineered stone countertops, blue walls, concrete flooring, a side by side washer and dryer, blue floors and white worktops.
Design ideas for a medium sized modern single-wall separated utility room in Chicago with a submerged sink, shaker cabinets, blue cabinets, engineered stone countertops, blue walls, concrete flooring, a side by side washer and dryer, blue floors and white worktops.

Design ideas for a medium sized modern laundry cupboard in Chicago with a built-in sink, shaker cabinets, white cabinets, concrete worktops, blue splashback, porcelain splashback, beige walls, concrete flooring, a side by side washer and dryer, brown floors and white worktops.
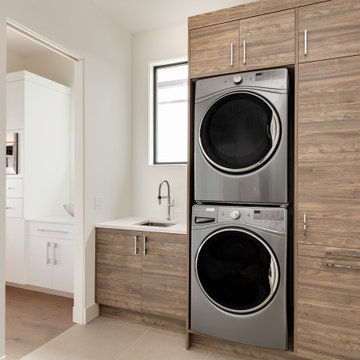
Inspiration for a medium sized modern single-wall utility room in Vancouver with a submerged sink, flat-panel cabinets, medium wood cabinets, engineered stone countertops, a stacked washer and dryer and white worktops.

This is an example of a medium sized modern u-shaped laundry cupboard in Birmingham with flat-panel cabinets, white cabinets, laminate countertops, white splashback, mosaic tiled splashback, blue walls, ceramic flooring, a side by side washer and dryer, beige floors and white worktops.
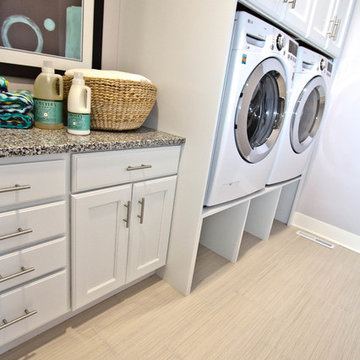
Tracy T. Photography
Medium sized modern single-wall utility room in Other with recessed-panel cabinets, white cabinets, engineered stone countertops, white walls, ceramic flooring, a side by side washer and dryer and beige floors.
Medium sized modern single-wall utility room in Other with recessed-panel cabinets, white cabinets, engineered stone countertops, white walls, ceramic flooring, a side by side washer and dryer and beige floors.
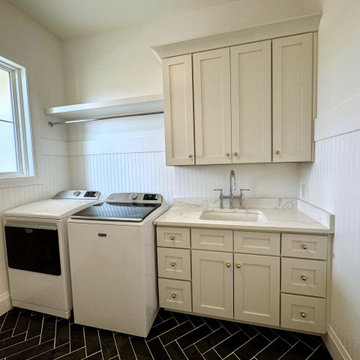
Inspiration for a medium sized modern separated utility room with an integrated sink, shaker cabinets, white cabinets, marble worktops, white splashback, white walls, a side by side washer and dryer and white worktops.
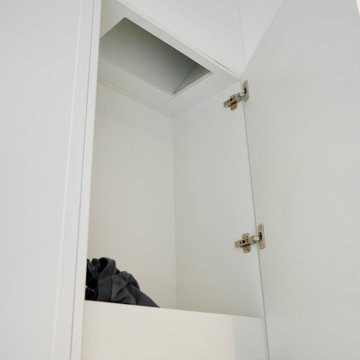
CURVES & TEXTURE
- Custom designed & manufactured 'white matte' cabinetry
- 20mm thick Caesarstone 'Snow' benchtop
- White gloss rectangle tiled, laid vertically
- LO & CO handles
- Recessed LED lighting
- Feature timber grain cupboard for laundry baskets
- Custom laundry chute
- Blum hardware
Sheree Bounassif, Kitchens by Emanuel
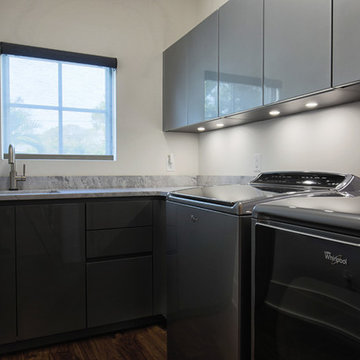
Master Bedroom Laundry Room
Inspiration for a medium sized modern l-shaped separated utility room in Other with a submerged sink, flat-panel cabinets, grey cabinets, granite worktops, white walls, travertine flooring, a side by side washer and dryer, brown floors and grey worktops.
Inspiration for a medium sized modern l-shaped separated utility room in Other with a submerged sink, flat-panel cabinets, grey cabinets, granite worktops, white walls, travertine flooring, a side by side washer and dryer, brown floors and grey worktops.
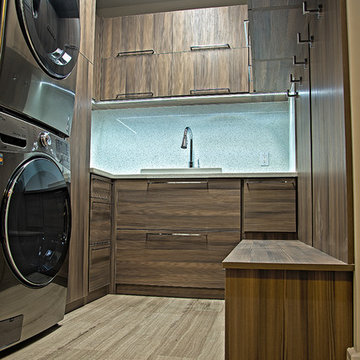
Inspiration for a medium sized modern u-shaped separated utility room in Miami with flat-panel cabinets, dark wood cabinets, a stacked washer and dryer, a built-in sink, porcelain flooring and beige floors.

Laundry room gets a whole new look with this modern eclectic blend of materials and textures. A tiled rug look under foot adds warmth and interest. A rustic rusty white ceramic subway tile adds weathered charm. Wood floating shelves compliment the warm tones found in the white textured laminate cabinetry.
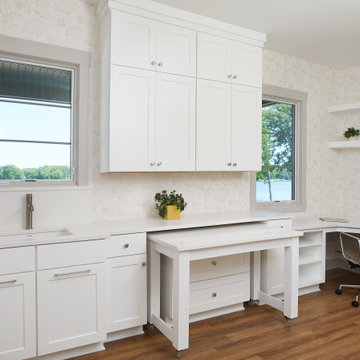
Design ideas for a medium sized modern l-shaped utility room in Grand Rapids with a submerged sink, recessed-panel cabinets, white cabinets, quartz worktops, white walls, medium hardwood flooring, brown floors and white worktops.

after
Medium sized modern u-shaped utility room in Denver with a belfast sink, shaker cabinets, grey cabinets, wood worktops, grey walls, concrete flooring, a side by side washer and dryer, grey floors and brown worktops.
Medium sized modern u-shaped utility room in Denver with a belfast sink, shaker cabinets, grey cabinets, wood worktops, grey walls, concrete flooring, a side by side washer and dryer, grey floors and brown worktops.
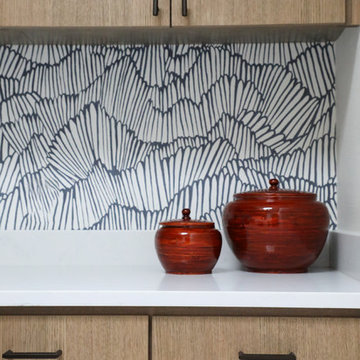
Amy Gritton Photography
This is an example of a medium sized modern galley separated utility room in Austin with a submerged sink, flat-panel cabinets, medium wood cabinets, engineered stone countertops, grey walls, porcelain flooring, a side by side washer and dryer, beige floors and white worktops.
This is an example of a medium sized modern galley separated utility room in Austin with a submerged sink, flat-panel cabinets, medium wood cabinets, engineered stone countertops, grey walls, porcelain flooring, a side by side washer and dryer, beige floors and white worktops.

Design ideas for a medium sized modern u-shaped utility room in Other with an utility sink, shaker cabinets, white cabinets, white walls, vinyl flooring, a side by side washer and dryer and black worktops.
Medium Sized Modern Utility Room Ideas and Designs
8