Medium Sized Mediterranean Utility Room Ideas and Designs
Refine by:
Budget
Sort by:Popular Today
1 - 20 of 132 photos
Item 1 of 3

This is an example of a medium sized mediterranean u-shaped separated utility room in Paris with a belfast sink, white cabinets, wood worktops, white splashback, metro tiled splashback, white walls, terracotta flooring and red floors.

Nestled in the hills of Monte Sereno, this family home is a large Spanish Style residence. Designed around a central axis, views to the native oaks and landscape are highlighted by a large entry door and 20’ wide by 10’ tall glass doors facing the rear patio. Inside, custom decorative trusses connect the living and kitchen spaces. Modern amenities in the large kitchen like the double island add a contemporary touch to an otherwise traditional home. The home opens up to the back of the property where an extensive covered patio is ideal for entertaining, cooking, and living.
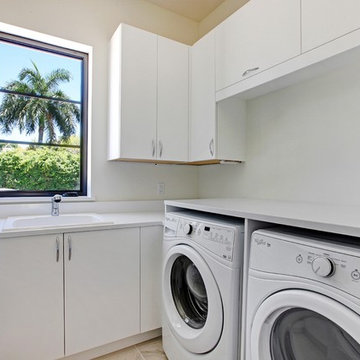
This beautiful Mission Style home just completed by Marc Julien Homes. The exterior features all the historic elements of a vintage old Florida estate & luxuries of new construction on the interior. Master Wing Bedroom downstairs with sliding doors open to expansive travertine pool deck. Marble, porcelain & wood floors. Luxurious Master Bath with 6′ Wyndham freestanding tub & separate shower. Kitchen open concept with overhang for barstools. Thermador appliance package including 48”gas range with double oven. Living room with coffer ceiling overlooking pool with spacious sun shelf. Solid marble slab pool coping, summer kitchen & large covered patio area. Authentic wood beams in living room & Master Bedroom ceilings.

Laundry room.
Design ideas for a medium sized mediterranean u-shaped separated utility room in Santa Barbara with a submerged sink, shaker cabinets, grey cabinets, composite countertops, white walls, light hardwood flooring, a stacked washer and dryer and white worktops.
Design ideas for a medium sized mediterranean u-shaped separated utility room in Santa Barbara with a submerged sink, shaker cabinets, grey cabinets, composite countertops, white walls, light hardwood flooring, a stacked washer and dryer and white worktops.
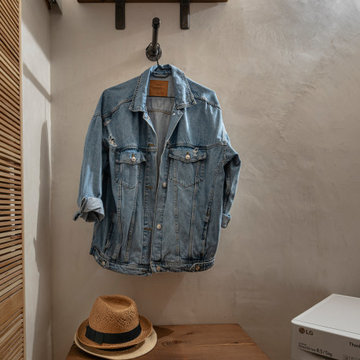
Tadelakt & Wood
Inspiration for a medium sized mediterranean utility room in Other with limestone worktops.
Inspiration for a medium sized mediterranean utility room in Other with limestone worktops.

Photo: Jessie Preza Photography
Photo of a medium sized mediterranean u-shaped separated utility room in Jacksonville with a single-bowl sink, shaker cabinets, white cabinets, engineered stone countertops, white splashback, tonge and groove splashback, white walls, porcelain flooring, a side by side washer and dryer, black floors, black worktops and tongue and groove walls.
Photo of a medium sized mediterranean u-shaped separated utility room in Jacksonville with a single-bowl sink, shaker cabinets, white cabinets, engineered stone countertops, white splashback, tonge and groove splashback, white walls, porcelain flooring, a side by side washer and dryer, black floors, black worktops and tongue and groove walls.
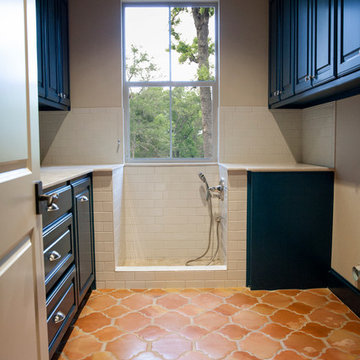
Marianne Joy Photography
Photo of a medium sized mediterranean u-shaped utility room in Dallas with raised-panel cabinets, blue cabinets, granite worktops, beige walls, terracotta flooring and a side by side washer and dryer.
Photo of a medium sized mediterranean u-shaped utility room in Dallas with raised-panel cabinets, blue cabinets, granite worktops, beige walls, terracotta flooring and a side by side washer and dryer.

Wiggs Photo
Medium sized mediterranean galley separated utility room in Phoenix with a submerged sink, raised-panel cabinets, white cabinets, concrete worktops, white walls, medium hardwood flooring, a side by side washer and dryer, brown floors and white worktops.
Medium sized mediterranean galley separated utility room in Phoenix with a submerged sink, raised-panel cabinets, white cabinets, concrete worktops, white walls, medium hardwood flooring, a side by side washer and dryer, brown floors and white worktops.
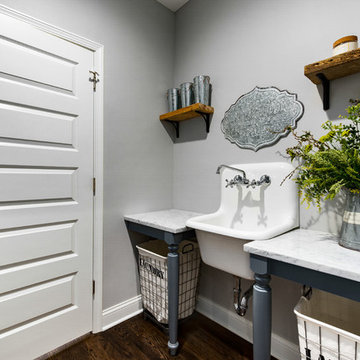
Picture KC
This is an example of a medium sized mediterranean separated utility room in Kansas City with dark hardwood flooring.
This is an example of a medium sized mediterranean separated utility room in Kansas City with dark hardwood flooring.
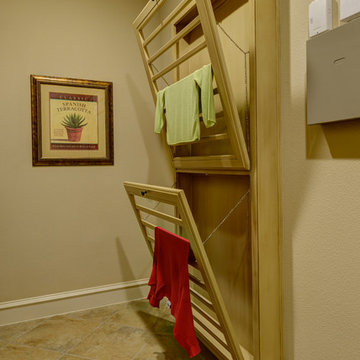
Medium sized mediterranean separated utility room in Dallas with beige walls and travertine flooring.
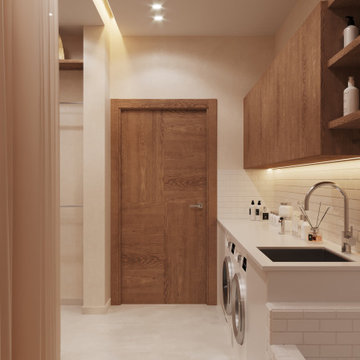
Design ideas for a medium sized mediterranean single-wall laundry cupboard in Palma de Mallorca with open cabinets, medium wood cabinets, granite worktops, white walls, a stacked washer and dryer, white worktops, ceramic flooring and beige floors.

Medium sized mediterranean single-wall separated utility room in Orange County with raised-panel cabinets, grey cabinets, engineered stone countertops, white walls, travertine flooring, a side by side washer and dryer, beige floors and grey worktops.
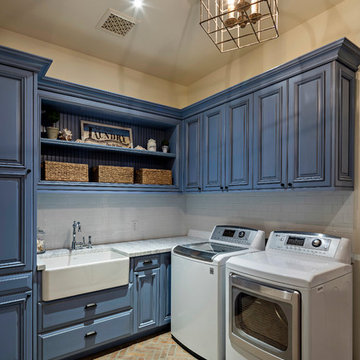
Steven Thompson
Design ideas for a medium sized mediterranean l-shaped separated utility room in Phoenix with a belfast sink, raised-panel cabinets, blue cabinets, quartz worktops, beige walls, brick flooring and a side by side washer and dryer.
Design ideas for a medium sized mediterranean l-shaped separated utility room in Phoenix with a belfast sink, raised-panel cabinets, blue cabinets, quartz worktops, beige walls, brick flooring and a side by side washer and dryer.
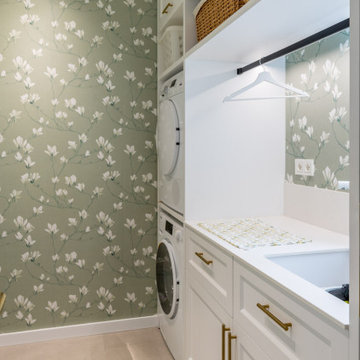
Lavadero independiente cerrado
Inspiration for a medium sized mediterranean single-wall separated utility room in Alicante-Costa Blanca with a submerged sink, raised-panel cabinets, white cabinets, engineered stone countertops, green walls, porcelain flooring, a stacked washer and dryer, grey floors, white worktops and wallpapered walls.
Inspiration for a medium sized mediterranean single-wall separated utility room in Alicante-Costa Blanca with a submerged sink, raised-panel cabinets, white cabinets, engineered stone countertops, green walls, porcelain flooring, a stacked washer and dryer, grey floors, white worktops and wallpapered walls.

Design ideas for a medium sized mediterranean utility room in Orange County with a single-bowl sink, recessed-panel cabinets, blue cabinets, wood worktops, light hardwood flooring, a side by side washer and dryer, brown floors and brown worktops.

This Laundry room features built-in storage and a dog wash.
Medium sized mediterranean utility room in Orange County with a submerged sink, blue cabinets, limestone worktops, white splashback, ceramic splashback, white walls, limestone flooring, a side by side washer and dryer, beige floors and beige worktops.
Medium sized mediterranean utility room in Orange County with a submerged sink, blue cabinets, limestone worktops, white splashback, ceramic splashback, white walls, limestone flooring, a side by side washer and dryer, beige floors and beige worktops.

Martha O'Hara Interiors, Furnishings & Photo Styling | Detail Design + Build, Builder | Charlie & Co. Design, Architect | Corey Gaffer, Photography | Please Note: All “related,” “similar,” and “sponsored” products tagged or listed by Houzz are not actual products pictured. They have not been approved by Martha O’Hara Interiors nor any of the professionals credited. For information about our work, please contact design@oharainteriors.com.
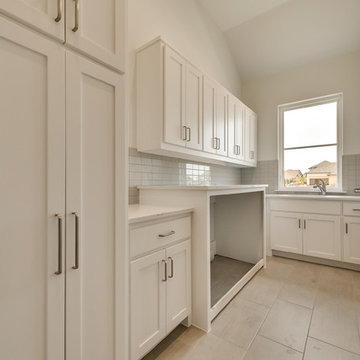
Photo of a medium sized mediterranean galley separated utility room in Dallas with shaker cabinets, white cabinets, engineered stone countertops, beige worktops, an utility sink, beige walls, ceramic flooring, a side by side washer and dryer and beige floors.

Who says a laundry room can't be beautiful? Driftwood gray stain on Knotty Alder cabinets. The high capacity washer & dryer is surrounded by box columns and 40" high stone countertop.
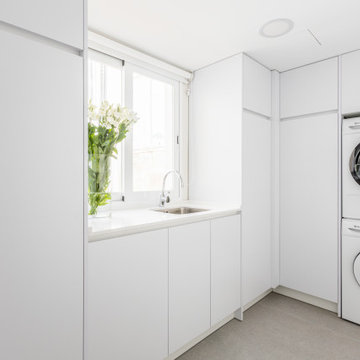
Medium sized mediterranean l-shaped separated utility room in Other with a submerged sink, recessed-panel cabinets, white cabinets, white walls, ceramic flooring, a stacked washer and dryer, grey floors and white worktops.
Medium Sized Mediterranean Utility Room Ideas and Designs
1