Medium Sized Open Plan Dining Room Ideas and Designs
Refine by:
Budget
Sort by:Popular Today
1 - 20 of 33,196 photos
Item 1 of 3

Double-height dining space connecting directly to the rear courtyard via a giant sash window. The dining space also enjoys a visual connection with the reception room above via the open balcony space.
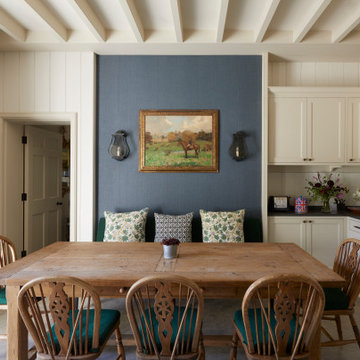
This Jersey farmhouse, with sea views and rolling landscapes has been lovingly extended and renovated by Todhunter Earle who wanted to retain the character and atmosphere of the original building. The result is full of charm and features Randolph Limestone with bespoke elements.
Photographer: Ray Main

A coastal Scandinavian renovation project, combining a Victorian seaside cottage with Scandi design. We wanted to create a modern, open-plan living space but at the same time, preserve the traditional elements of the house that gave it it's character.
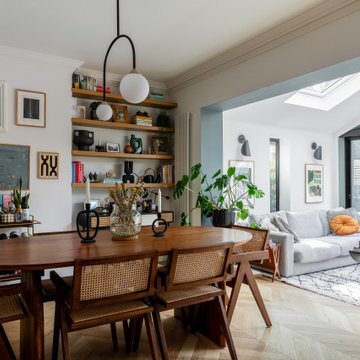
Rear extension and hard landscaping with Chevron floor installed plus bespoke glazing
Photo of a medium sized contemporary open plan dining room in London with white walls, light hardwood flooring, beige floors and a vaulted ceiling.
Photo of a medium sized contemporary open plan dining room in London with white walls, light hardwood flooring, beige floors and a vaulted ceiling.

This is an example of a medium sized midcentury open plan dining room in London with multi-coloured walls, medium hardwood flooring and brown floors.

Joinery Banquet Seating to dining area of Kitchen
Photo of a medium sized classic open plan dining room in Sussex with light hardwood flooring, brown floors and exposed beams.
Photo of a medium sized classic open plan dining room in Sussex with light hardwood flooring, brown floors and exposed beams.

Inspiration for a medium sized contemporary open plan dining room in Salt Lake City with white walls, medium hardwood flooring, no fireplace and brown floors.

Interior Design by ecd Design LLC
This newly remodeled home was transformed top to bottom. It is, as all good art should be “A little something of the past and a little something of the future.” We kept the old world charm of the Tudor style, (a popular American theme harkening back to Great Britain in the 1500’s) and combined it with the modern amenities and design that many of us have come to love and appreciate. In the process, we created something truly unique and inspiring.
RW Anderson Homes is the premier home builder and remodeler in the Seattle and Bellevue area. Distinguished by their excellent team, and attention to detail, RW Anderson delivers a custom tailored experience for every customer. Their service to clients has earned them a great reputation in the industry for taking care of their customers.
Working with RW Anderson Homes is very easy. Their office and design team work tirelessly to maximize your goals and dreams in order to create finished spaces that aren’t only beautiful, but highly functional for every customer. In an industry known for false promises and the unexpected, the team at RW Anderson is professional and works to present a clear and concise strategy for every project. They take pride in their references and the amount of direct referrals they receive from past clients.
RW Anderson Homes would love the opportunity to talk with you about your home or remodel project today. Estimates and consultations are always free. Call us now at 206-383-8084 or email Ryan@rwandersonhomes.com.
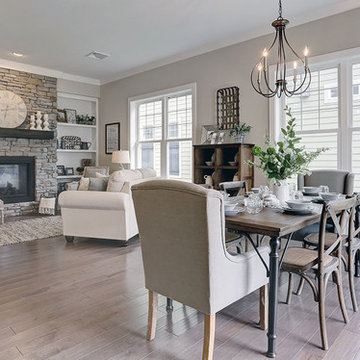
A stunning and stylish floor plan with numerous features throughout for everything you could desire in a home. A charming front porch leads you into this home where you immediately are greeted by the expansive great room with optional see-through fireplace into hearth area. The study with optional coffered ceiling could serve as 4th bedroom. The open kitchen, dining area, and hearth area allows for plenty of natural light. A secluded first-floor owner's suite with optional tray ceiling includes a private bath with double bowl vanity and expansive closet. The 2nd floor boasts 2 other bedrooms, a full bath, and a large loft. An optional outdoor living area, accessible from the dining area, is available as well. (Pricing may reflect limited-time savings/incentives. See Community Sales Manager for details.)
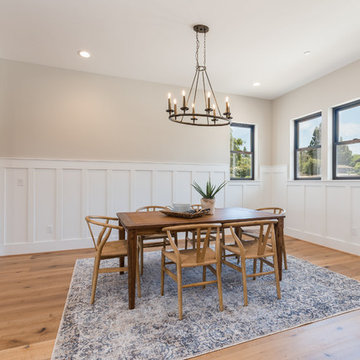
Designer: Honeycomb Home Design
Photographer: Marcel Alain
This new home features open beam ceilings and a ranch style feel with contemporary elements.
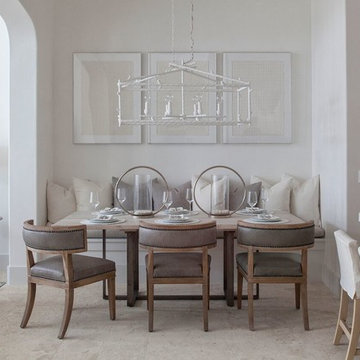
Design ideas for a medium sized coastal open plan dining room in Nashville with white walls, no fireplace and feature lighting.
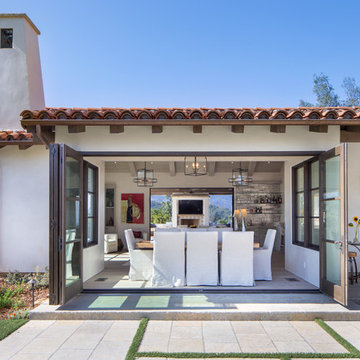
Indoor outdoor living defines this open dining and living area. Open doors connect central courtyard to poolside patio.
Design ideas for a medium sized mediterranean open plan dining room in Santa Barbara with white walls, no fireplace, beige floors and light hardwood flooring.
Design ideas for a medium sized mediterranean open plan dining room in Santa Barbara with white walls, no fireplace, beige floors and light hardwood flooring.
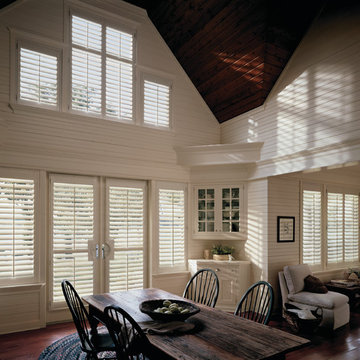
Medium sized rural open plan dining room in New York with white walls, medium hardwood flooring, no fireplace and brown floors.
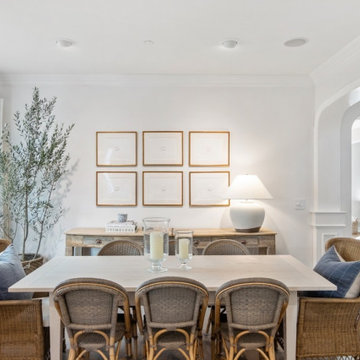
Design ideas for a medium sized beach style open plan dining room in Orange County with white walls, medium hardwood flooring, no fireplace, grey floors and wainscoting.
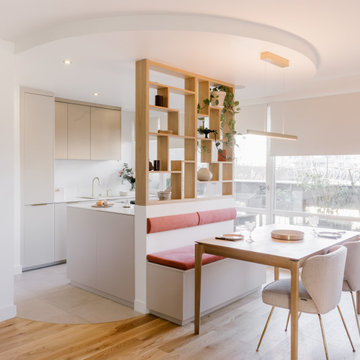
Cuisine ouverte, façades haute en stratifié métal brossé bronze. Façades basses & colonnes beige, et banquette coffre sur-mesure coordonnée. Poignées en laiton Mesure.
Plans de travail et crédence toute hauteur en Quartz Silestone Calacatta gold.
Mitigeur en laiton avec commande déportée Bradano. Plaque Bora avec hotte intégrée, et électroménager Miele.

This Australian-inspired new construction was a successful collaboration between homeowner, architect, designer and builder. The home features a Henrybuilt kitchen, butler's pantry, private home office, guest suite, master suite, entry foyer with concealed entrances to the powder bathroom and coat closet, hidden play loft, and full front and back landscaping with swimming pool and pool house/ADU.
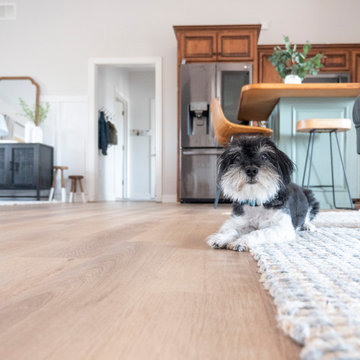
Inspired by sandy shorelines on the California coast, this beachy blonde vinyl floor brings just the right amount of variation to each room. With the Modin Collection, we have raised the bar on luxury vinyl plank. The result is a new standard in resilient flooring. Modin offers true embossed in register texture, a low sheen level, a rigid SPC core, an industry-leading wear layer, and so much more.
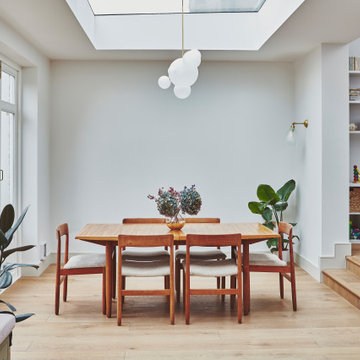
Inspiration for a medium sized modern open plan dining room in London with grey walls, light hardwood flooring and feature lighting.
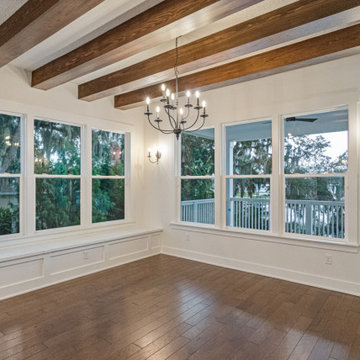
Dining area with exposed beams opens to both the living area and the kitchen. Custom built in bench will serve as seating for the family's dining table.

窓から緑を楽しめるように植栽計画をしました
This is an example of a medium sized modern open plan dining room in Fukuoka with white walls, light hardwood flooring, no fireplace, beige floors, a wallpapered ceiling and wallpapered walls.
This is an example of a medium sized modern open plan dining room in Fukuoka with white walls, light hardwood flooring, no fireplace, beige floors, a wallpapered ceiling and wallpapered walls.
Medium Sized Open Plan Dining Room Ideas and Designs
1