Medium Sized Orange Living Room Ideas and Designs
Refine by:
Budget
Sort by:Popular Today
121 - 140 of 2,012 photos
Item 1 of 3
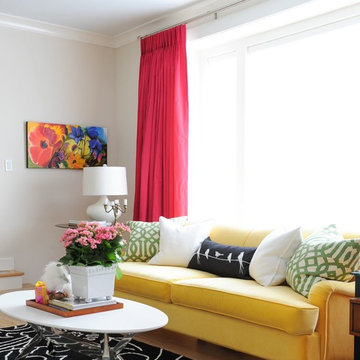
Photography by Tracey Ayton
This is an example of a medium sized traditional formal enclosed living room in Vancouver with white walls, laminate floors, a standard fireplace and no tv.
This is an example of a medium sized traditional formal enclosed living room in Vancouver with white walls, laminate floors, a standard fireplace and no tv.
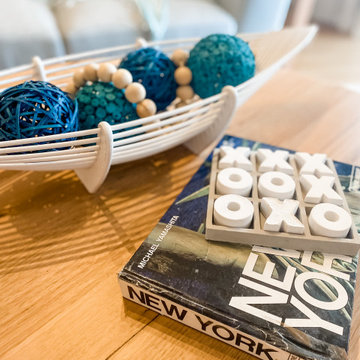
Coffee table accessories
Medium sized beach style open plan living room in Sunshine Coast with white walls, medium hardwood flooring, a freestanding tv and brown floors.
Medium sized beach style open plan living room in Sunshine Coast with white walls, medium hardwood flooring, a freestanding tv and brown floors.
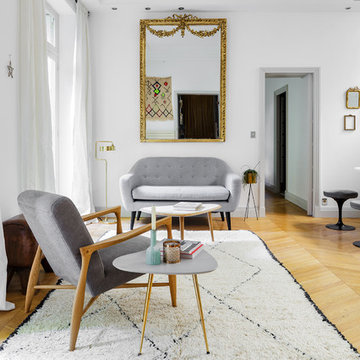
Sebastian Erras
Inspiration for a medium sized contemporary formal open plan living room in Paris with white walls, light hardwood flooring, no fireplace, no tv and feature lighting.
Inspiration for a medium sized contemporary formal open plan living room in Paris with white walls, light hardwood flooring, no fireplace, no tv and feature lighting.
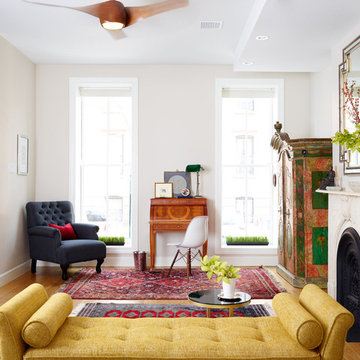
John Dolan
Inspiration for a medium sized traditional formal open plan living room in New York with white walls, light hardwood flooring, a standard fireplace and a metal fireplace surround.
Inspiration for a medium sized traditional formal open plan living room in New York with white walls, light hardwood flooring, a standard fireplace and a metal fireplace surround.
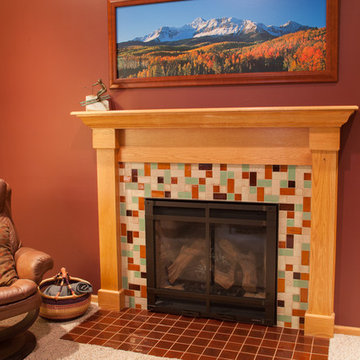
Cozy up to this fireplace under the mountains—at least a beautiful mountain photo! Warm amber tones of tile, accented with a soft green, surround this fireplace. The hearth is held steady with Amber on red clay in 4"x4" tiles.
Large Format Savvy Squares - 65W Amber, 65R Amber, 1028 Grey Spice, 123W Patina, 125R Sahara Sands / Hearth | 4"x4"s - 65R Amber
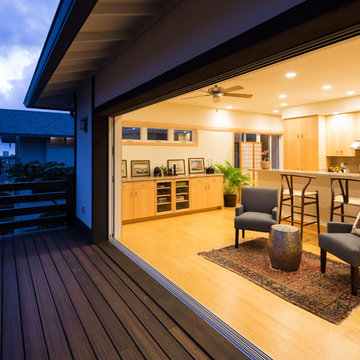
Brad Peebles
Photo of a medium sized world-inspired open plan living room in Hawaii with bamboo flooring.
Photo of a medium sized world-inspired open plan living room in Hawaii with bamboo flooring.
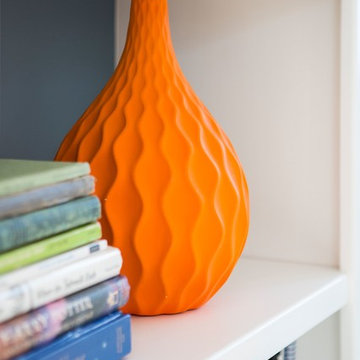
Medium sized bohemian open plan living room in Los Angeles with grey walls, carpet, no fireplace, a freestanding tv and beige floors.
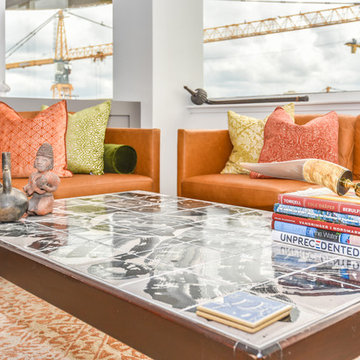
Houston Interior Designer Lisha Maxey took this Museum District condo from the dated, mirrored walls of the 1980s to Mid Century Modern with a gallery look featuring the client's art collection.
"The place was covered with glued-down, floor-to-ceiling mirrors," says Lisha Maxey, senior designer for Homescapes of Houston and principal at LGH Design Services in Houston. "When we took them off the walls, the walls came apart. We ended up taking them down to the studs."
The makeover took six months to complete, primarily because of strict condo association rules that only gave the Houston interior designers very limited access to the elevator - through which all materials and team members had to go.
"Monday through Friday, we could only be noisy from 10 a.m. to 2 p.m., and if we had to do something extra loud, like sawing or drilling, we had to schedule it with the management and they had to communicate that to the condo owners. So it was just a lot of coordination. But a lot of Inner City Loopers live in these kinds of buildings, so we're used to handling that kind of thing."
The client, a child psychiatrist in her 60s, recently moved to Houston from northeast Texas to be with friends. After being widowed three years ago, she decided it was time to let go of the traditionally styled estate that wasn't really her style anyway. An avid diver who has traveled around the world to pursue her passion, she has amassed a large collection of art from her travels. Downsizing to 1,600 feet and wanting to go more contemporary, she wanted the display - and the look - more streamlined.
"She wanted clean lines and muted colors, with the main focus being her artwork," says Maxey. "So we made the space a palette for that."
Enter the white, gallery-grade paint she chose for the walls: "It's halfway between satin and flat," explains Maxey. "It's not glossy and it's not chalky - just very smooth and clean."
Adding to the gallery theme is the satin nickel track lighting with lamps aimed to highlight pieces of art. "This lighting has no wires," notes Maxey. "It's powered by a positive and negative conduit."
The new flooring throughout is a blended-grey porcelain tile that looks like wood planks. "It's gorgeous, natural-looking and combines all the beauty of wood with the durability of tile," says Maxey. "We used it throughout the condo to unify the space."
After Maxey started looking at the client's bright, vibrant, colorful artwork, she felt the palette couldn't stay as muted anymore. Hence the Mid Century Modern orange leather sofas from West Elm and chartruese chairs from Joybird, plus the throw pillows in different textures, patterns and shades of gold, orange and green.
The concave lines of the Danish-inspired chairs, she notes, help them look beautiful from all the way around - a key to designing spaces for loft living.
"The table in the living room is very interesting," notes Maxey. "It was handmade for the client in 1974 and has a signature on it from the artist. She was adamant about including the piece, which has all these hand-painted black-and-white art tiles on the top. I took one look at it and said 'It's not really going to go.'"
However, after cutting 6 inches off the bottom and making it look a little distressed, the table ended up being the perfect complement to the sofas.
The dining room table - from Design Within Reach - is a solid piece of mahogany, the chair upholstery a mix of grey velvet and leather and the legs a shiny brass. "The side chairs are leather and the end ones are velvet," says Maxey. "It's a nice textural mix that lends depth and texture."
The galley kitchen, meanwhile, has been lightened and brightened, with white quartz countertops and backsplashes mimicking the look of Carrara marble, stainless steel appliances and a velvet green bench seat for a punch of color. The cabinets are painted a cool grey color called "Silverplate."
The two bathrooms have been updated with contemporary white vanities and vessel sinks and the master bath now features a walk-in shower tiled in Dolomite white marble (the floor is Bianco Carrara marble mosaic, done in a herringbone pattern.
In the master bedroom, Homescapes of Houston knocked down a wall between two smaller closets with swing doors to make one large walk-in closet with pocket doors. The closet in the guest bedroom also came out 13 more inches.
The client's artwork throughout personalizes the space and tells the story of a life. There's a huge bowl of shells from the client's diving adventures, framed art from her child psychiatry patients and a 16th century wood carving from a monastery that's been in her family forever.
"Her collection is quite impressive," says Maxey. "There's even a framed piece of autographed songs written by John Lennon." (You can see this black-framed piece of art on the wall in the photo above of two green chairs).
"We're extremely happy with how the project turned out, and so is the client," says Maxey. "No expense was spared for her. It was a labor of love and we were excited to do it."
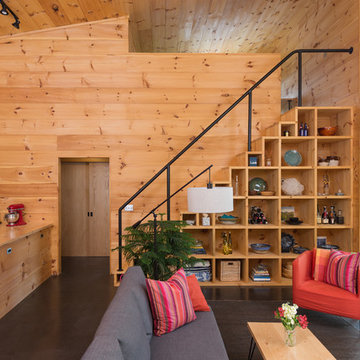
Interior built by Sweeney Design Build. Living room with custom built-ins staircase.
This is an example of a medium sized rustic formal mezzanine living room in Burlington with concrete flooring, a corner fireplace, a metal fireplace surround, no tv and black floors.
This is an example of a medium sized rustic formal mezzanine living room in Burlington with concrete flooring, a corner fireplace, a metal fireplace surround, no tv and black floors.
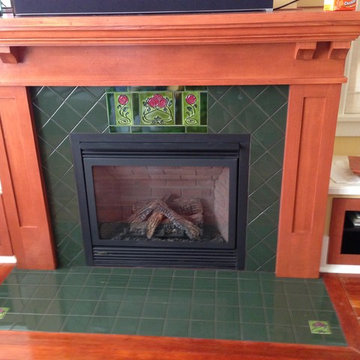
Traditional fireplace tiled with 4x4 green tiles on diagonal and straight patterns, included with custom rose design tiles.
Inspiration for a medium sized classic open plan living room in Sacramento with beige walls, ceramic flooring and a wooden fireplace surround.
Inspiration for a medium sized classic open plan living room in Sacramento with beige walls, ceramic flooring and a wooden fireplace surround.
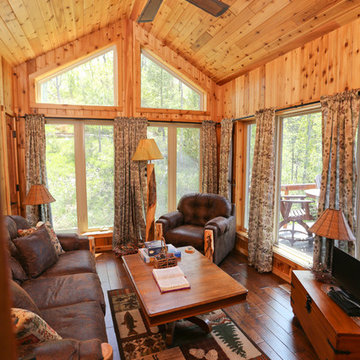
Photo of a medium sized rustic enclosed living room in Other with grey walls, dark hardwood flooring, no fireplace, a freestanding tv and brown floors.
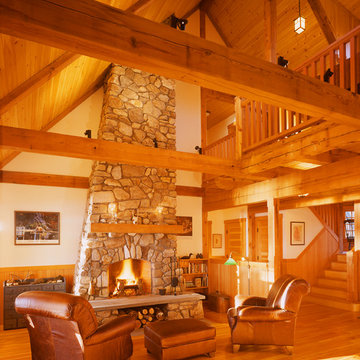
Downeast Magazine
Photo of a medium sized traditional formal open plan living room in Portland Maine with beige walls, medium hardwood flooring, a standard fireplace, a stone fireplace surround and no tv.
Photo of a medium sized traditional formal open plan living room in Portland Maine with beige walls, medium hardwood flooring, a standard fireplace, a stone fireplace surround and no tv.
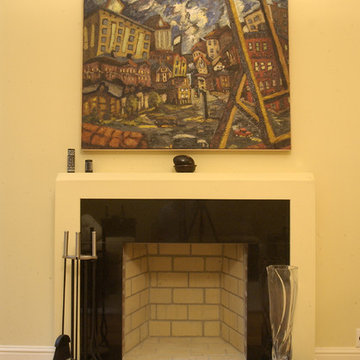
Photo of a medium sized modern enclosed living room in New York with beige walls, medium hardwood flooring, a standard fireplace, no tv and brown floors.
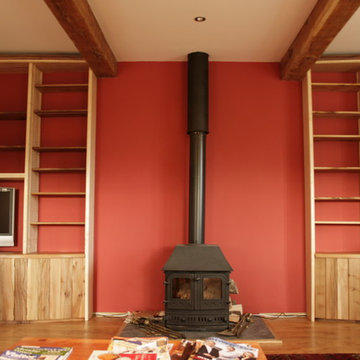
Inspiration for a medium sized contemporary open plan living room in Other with red walls, medium hardwood flooring, a wood burning stove and a built-in media unit.
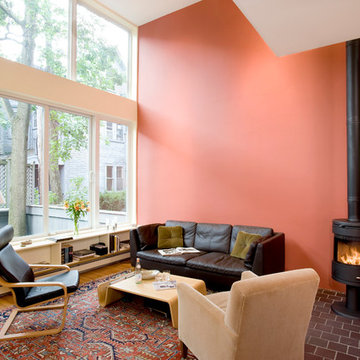
Shelly Harrison & Charlie Allen Renovations Inc.
Photo of a medium sized traditional formal open plan living room in Boston with pink walls, brick flooring, a wood burning stove and no tv.
Photo of a medium sized traditional formal open plan living room in Boston with pink walls, brick flooring, a wood burning stove and no tv.
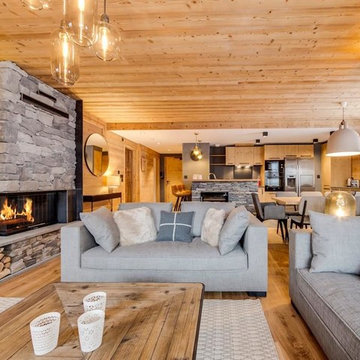
Inspiration for a medium sized rustic enclosed living room in Grenoble with light hardwood flooring, a wood burning stove, a stone fireplace surround and a built-in media unit.
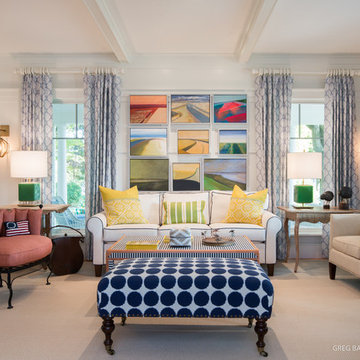
A home this vibrant is something to admire. We worked alongside Greg Baudoin Interior Design, who brought this home to life using color. Together, we saturated the cottage retreat with floor to ceiling personality and custom finishes. The rich color palette presented in the décor pairs beautifully with natural materials such as Douglas fir planks and maple end cut countertops.
Surprising features lie around every corner. In one room alone you’ll find a woven fabric ceiling and a custom wooden bench handcrafted by Birchwood carpenters. As you continue throughout the home, you’ll admire the custom made nickel slot walls and glimpses of brass hardware. As they say, the devil is in the detail.
Photo credit: Jacqueline Southby
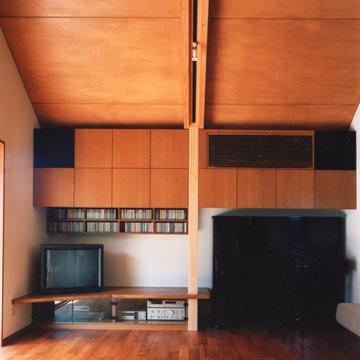
リビング詳細
Inspiration for a medium sized world-inspired open plan living room in Tokyo with a music area, white walls, medium hardwood flooring, a freestanding tv, brown floors and no fireplace.
Inspiration for a medium sized world-inspired open plan living room in Tokyo with a music area, white walls, medium hardwood flooring, a freestanding tv, brown floors and no fireplace.

The library, a space to chill out and chat or read after a day in the mountains. Seating and shelving made fron scaffolding boards and distressed by myself. The owners fabourite colour is turquoise, which in a dark room perefectly lit up the space.
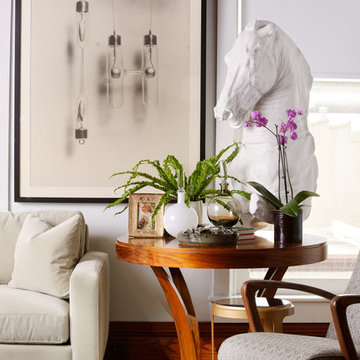
Photos by Jeremy Mason McGraw
Medium sized classic living room in St Louis with white walls, medium hardwood flooring, no fireplace and no tv.
Medium sized classic living room in St Louis with white walls, medium hardwood flooring, no fireplace and no tv.
Medium Sized Orange Living Room Ideas and Designs
7