Medium Sized Orange Living Room Ideas and Designs
Refine by:
Budget
Sort by:Popular Today
161 - 180 of 2,017 photos
Item 1 of 3

Design ideas for a medium sized bohemian formal and grey and yellow open plan living room in Charleston with yellow walls, medium hardwood flooring, no fireplace, no tv and brown floors.
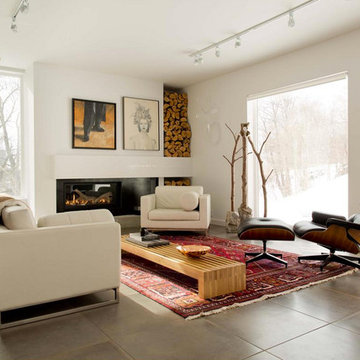
Hemmings House Pics.
This is an example of a medium sized contemporary formal living room in Other with white walls, concrete flooring, a standard fireplace and a metal fireplace surround.
This is an example of a medium sized contemporary formal living room in Other with white walls, concrete flooring, a standard fireplace and a metal fireplace surround.
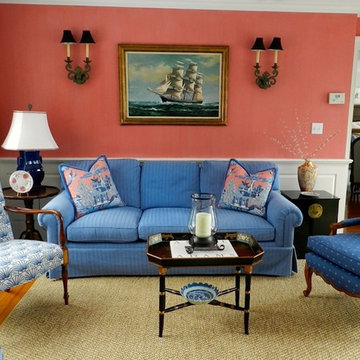
Photo of a medium sized classic formal enclosed living room in DC Metro with pink walls, medium hardwood flooring, no fireplace, no tv and brown floors.
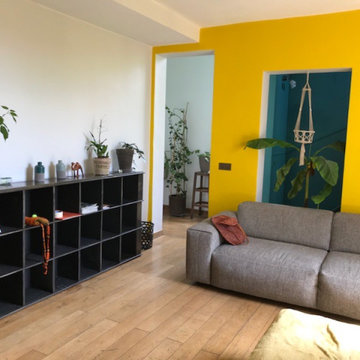
Conseil couleur pour toute une maison nous pouvons voir au fond, à gauche l'entrée et à droite le bas de l'escalier en vert a travers l'ouverture derrière le canapé.
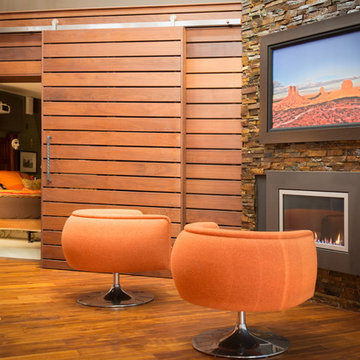
Medium sized modern enclosed living room in Sacramento with beige walls, medium hardwood flooring, a standard fireplace, a metal fireplace surround and a wall mounted tv.

Design ideas for a medium sized classic formal enclosed living room in Melbourne with red walls, carpet, no fireplace, no tv and grey floors.
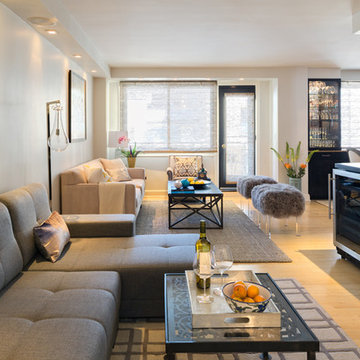
Light furniture makes the place look more spacious while different furniture sets arranged properly can divide the room into zones for various activities which is definitely suitable for small spaced homes.
Coffee Table from The Good old things, NY

This inviting living space features a neutral color palette that allows for future flexibility in choosing accent pieces.
Shutter Avenue Photography
Inspiration for a medium sized mediterranean formal living room in Sacramento with yellow walls, a standard fireplace, a stone fireplace surround, no tv and beige floors.
Inspiration for a medium sized mediterranean formal living room in Sacramento with yellow walls, a standard fireplace, a stone fireplace surround, no tv and beige floors.
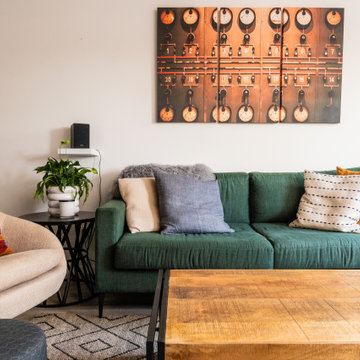
When my wonderful client approached me for our third project together, I immediately recognized the opportunity to craft a remarkable home for him and his sons.
In order to fashion an Industrial-themed space for my client, I meticulously attended to the details and endeavored to encapsulate the essence of the style in all the elements we introduced to his residence. With this objective in mind, we custom-made many pieces to suit the space precisely, and through our handpicked fabric selections, we enriched the ambiance with colour and texture, making the spaces cozier and more personal.
Upon his move-in, my client had no furniture, thus we undertook the task of procuring every item within his budget that would be fitting for both him and his young boys. The house was a newly constructed, entirely white canvas. To infuse vitality and warmth into the space, we suggested the addition of vibrant hues. We painted all the bedrooms and the Master ensuite, with the bold choice of a black bathroom which greatly enhanced the space, especially after the incorporation of a large art print.
The procurement of art played a pivotal role in harmonizing my client's love for Steam Punk with his personal passions, giving the space a unique character.
The courtyard garden was an underappreciated space. Instantly, I recognized its enormous potential for creating a connection with the interior and establishing a functional, vibrant area. With the collaboration of a landscape gardener and an enthusiastic DIY client, we transformed this space into the home's centrepiece, effectively bringing the outdoors inside.
Working on this project was a delightful experience, thanks to a client who was open to stepping outside his comfort zone. This collaborative effort resulted in the creation of a unified and extraordinary home that is cherished by him and his sons.
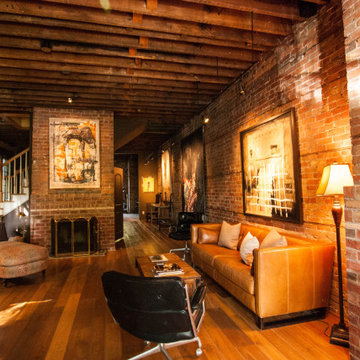
Medium sized urban formal enclosed living room in DC Metro with a brick fireplace surround, exposed beams and brick walls.
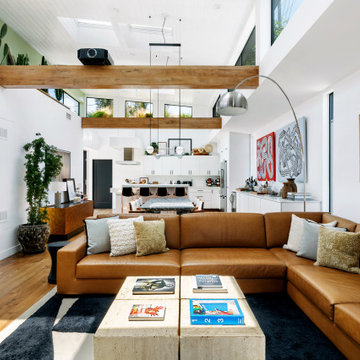
Design ideas for a medium sized eclectic formal open plan living room in Los Angeles with white walls, medium hardwood flooring, brown floors and a timber clad ceiling.
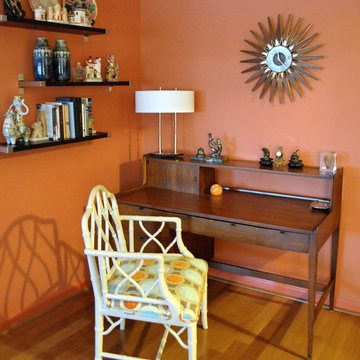
This project involved renovating and decorating a co-op in Center City, Philadelphia. It was a one-bedroom/one bath apartment with a kitchen at 700 s.f. We decided to give it a Mid Century Modern feeling in the living/dining area. The client was not involved in any of the decision-making, but did give us a few requests. We put in the Brazilian hardwood througout the living/dining room/kitchen. All the fixtures, paint, and window treatments are new. We purchased the new living room sofa and blue swivel chair. The wing chair (owner's) was re-upholstered. Since this was a high-low project, we purchased the hard pieces on Craig's list and at auction. The windows in this room face South, so we put in taupe/white solar blinds and softened them with creamy custom made chantung silk panels. The sofa was done in a tweedy orange color and is flanked by two floor lamps of chrome and lucite.
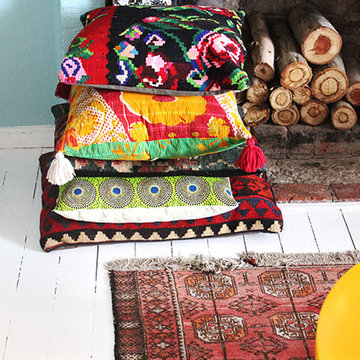
Paula Mills
Design ideas for a medium sized eclectic living room in Melbourne with painted wood flooring and a wooden fireplace surround.
Design ideas for a medium sized eclectic living room in Melbourne with painted wood flooring and a wooden fireplace surround.
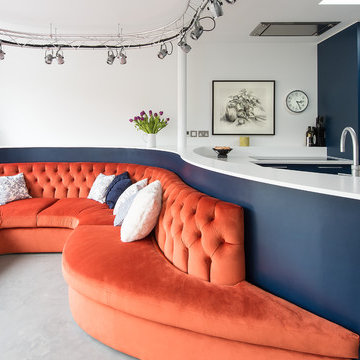
Bespoke Neil Norton Design kitchen designed by Maria Pennington.
Neil Speakman photography
Design ideas for a medium sized bohemian open plan living room in London with concrete flooring and white walls.
Design ideas for a medium sized bohemian open plan living room in London with concrete flooring and white walls.
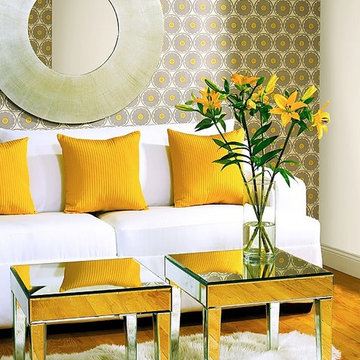
Inspiration for a medium sized contemporary open plan living room in Miami with multi-coloured walls, dark hardwood flooring, no fireplace and no tv.
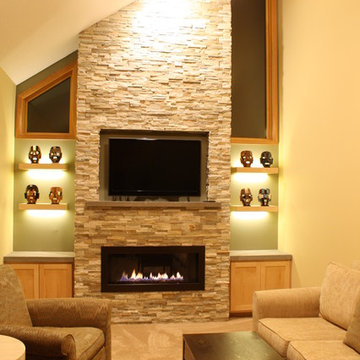
Inspiration for a medium sized classic enclosed living room in Minneapolis with beige walls, carpet, a ribbon fireplace, a stone fireplace surround and a built-in media unit.
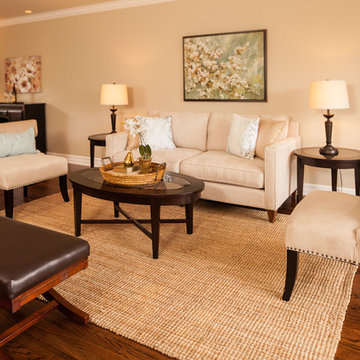
When my client purchased this house it had not been updated since the 1950's. We did a major remodel of the enitre main floor of the home and did a complete overhaul to the kitchen and the guest bathroom. My client wanted a simple, classic and timeless design for their home. We acheieved this through the use of clean lines, classic shaker style cabinets, beautiful creamy-gray granite countertops and oli-rubbed bronze hardware throughout. We kept the color pallet warm, yet neutral to give it an elegant and timeless look.
---
Project designed by interior design studio Kimberlee Marie Interiors. They serve the Seattle metro area including Seattle, Bellevue, Kirkland, Medina, Clyde Hill, and Hunts Point.
For more about Kimberlee Marie Interiors, see here: https://www.kimberleemarie.com/
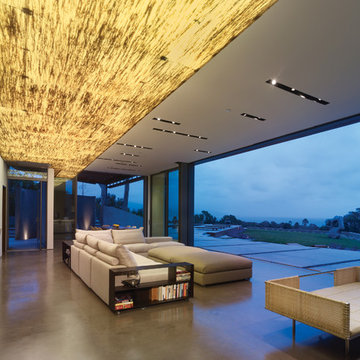
The living room flows into the landscape, capitalizing upon the view.
Photo of a medium sized contemporary open plan living room in Los Angeles with white walls and concrete flooring.
Photo of a medium sized contemporary open plan living room in Los Angeles with white walls and concrete flooring.
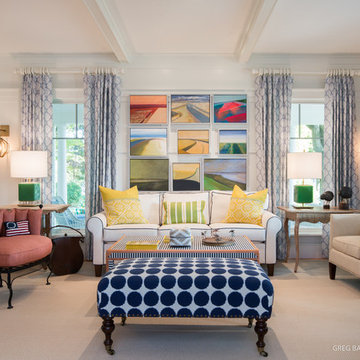
A home this vibrant is something to admire. We worked alongside Greg Baudoin Interior Design, who brought this home to life using color. Together, we saturated the cottage retreat with floor to ceiling personality and custom finishes. The rich color palette presented in the décor pairs beautifully with natural materials such as Douglas fir planks and maple end cut countertops.
Surprising features lie around every corner. In one room alone you’ll find a woven fabric ceiling and a custom wooden bench handcrafted by Birchwood carpenters. As you continue throughout the home, you’ll admire the custom made nickel slot walls and glimpses of brass hardware. As they say, the devil is in the detail.
Photo credit: Jacqueline Southby
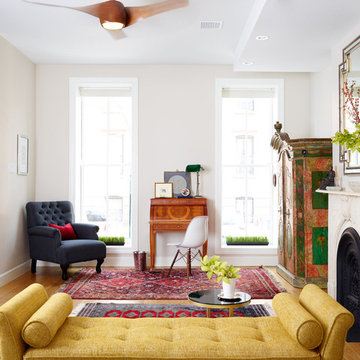
John Dolan
Inspiration for a medium sized traditional formal open plan living room in New York with white walls, light hardwood flooring, a standard fireplace and a metal fireplace surround.
Inspiration for a medium sized traditional formal open plan living room in New York with white walls, light hardwood flooring, a standard fireplace and a metal fireplace surround.
Medium Sized Orange Living Room Ideas and Designs
9