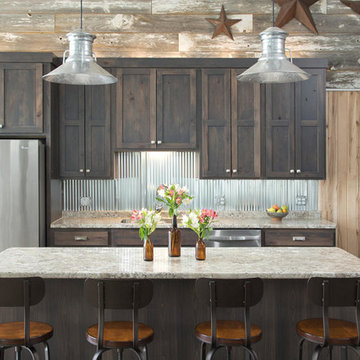Medium Sized Rustic Kitchen Ideas and Designs
Refine by:
Budget
Sort by:Popular Today
1 - 20 of 10,961 photos
Item 1 of 3

The mixture of grey green cabinets with the distressed wood floors and ceilings, gives this farmhouse kitchen a feeling of warmth.
Cabinets: Brookhaven and the color is Green Stone
Benjamin Moore paint color: There's not an exact match for Green Stone, but Gettysburg Grey, HC 107 is close.
Sink: Krauss, model KHF200-30, stainless steel
Faucet: Kraus, modelKPF-1602
Hardware: Restoration hardware, Dakota cup and Dakota round knob. The finish was either the chestnut or iron.
Windows: Bloomberg is the manufacturer
the hardware is from Restoration hardware--Dakota cup and Dakota round knob. The finish was either the chestnut or iron.
Floors: European Oak that is wired brushed. The company is Provenza, Pompeii collection and the color is Amiata.
Distressed wood: The wood is cedar that's been treated to look distressed! My client is brilliant , so he did some googling (is that a word?) and came across several sites that had a recipe to do just that. He put a steel wool pad into a jar of vinegar and let it sit for a bit. In another jar, he mixed black tea with water. Brush the tea on first and let it dry. Then brush on the steel wool/vinegar (don't forget to strain the wool). Voila, the wood turns dark.
Andrew McKinney Photography

Inspiration for a medium sized rustic u-shaped enclosed kitchen in Denver with a belfast sink, shaker cabinets, dark hardwood flooring, an island, brown floors, grey worktops, distressed cabinets, concrete worktops, brown splashback, stone tiled splashback, integrated appliances and exposed beams.

The kitchen is splendid with knotty alder custom cabinets, handmade peeled bark legs were crafted to support the chiseled edge granite. A hammered copper farm sink compliments the custom copper range hood while the slate backsplash adds color. Barstools from Old Hickory, also with peeled bark frames are upholstered in a casual red and gold fabric back with brown leather seats. A vintage Persian runner is between the range and sink to effortlessly blend all the colors together.
Designed by Melodie Durham of Durham Designs & Consulting, LLC.
Photo by Livengood Photographs [www.livengoodphotographs.com/design].

Spacious kitchen with wooden upper cabinets & island, open shelving, and dark wood & tile accents.
Photo of a medium sized rustic l-shaped open plan kitchen in Other with a submerged sink, recessed-panel cabinets, dark wood cabinets, engineered stone countertops, brown splashback, ceramic splashback, stainless steel appliances, dark hardwood flooring, an island, brown floors and grey worktops.
Photo of a medium sized rustic l-shaped open plan kitchen in Other with a submerged sink, recessed-panel cabinets, dark wood cabinets, engineered stone countertops, brown splashback, ceramic splashback, stainless steel appliances, dark hardwood flooring, an island, brown floors and grey worktops.

Photo of a medium sized rustic l-shaped kitchen/diner in St Louis with a submerged sink, recessed-panel cabinets, light wood cabinets, granite worktops, beige splashback, marble splashback, stainless steel appliances, vinyl flooring, an island, brown floors and brown worktops.

Design ideas for a medium sized rustic l-shaped open plan kitchen in San Francisco with a submerged sink, flat-panel cabinets, distressed cabinets, engineered stone countertops, medium hardwood flooring, an island, brown floors, beige worktops and a wood ceiling.

Kitchen in Mountain Modern Contemporary Steamboat Springs Ski Resort Custom Home built by Amaron Folkestad General Contractors www.AmaronBuilders.com
Apex Architecture
Photos by Brian Adams

Modern functionality meets rustic charm in this expansive custom home. Featuring a spacious open-concept great room with dark hardwood floors, stone fireplace, and wood finishes throughout.
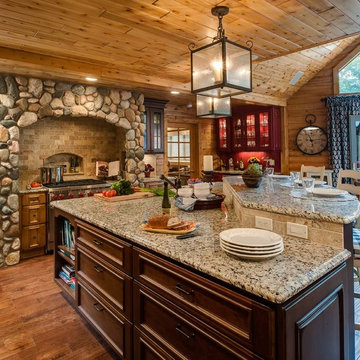
Medium sized rustic l-shaped open plan kitchen in Miami with raised-panel cabinets, dark wood cabinets, granite worktops, beige splashback, stone tiled splashback, integrated appliances, medium hardwood flooring, an island, brown floors and grey worktops.

Inspiration for a medium sized rustic l-shaped enclosed kitchen in Houston with an integrated sink, shaker cabinets, beige cabinets, engineered stone countertops, grey splashback, stone slab splashback, stainless steel appliances, travertine flooring, an island and beige floors.

We added a cool touch to this rustic mountain kitchen through rugged metals and matte gray countertops. Organic wooden accents stand out against the soft white paneled walls and unique glassware perched on the open display shelves. Plenty of natural light and the open floor plan keeps the kitchen from looking dark or heavy.
Designed by Michelle Yorke Interiors who also serves Seattle as well as Seattle's Eastside suburbs from Mercer Island all the way through Issaquah.
For more about Michelle Yorke, click here: https://michelleyorkedesign.com/

Design ideas for a medium sized rustic l-shaped open plan kitchen in Minneapolis with a submerged sink, recessed-panel cabinets, multi-coloured splashback, stainless steel appliances, an island, dark wood cabinets, stone tiled splashback, travertine flooring and grey floors.

Photos credited to Imagesmith- Scott Smith
Entertain with an open and functional kitchen/ dining room. The structural Douglas Fir post and ceiling beams set the tone along with the stain matched 2x6 pine tongue and groove ceiling –this also serves as the finished floor surface at the loft above. Dreaming a cozy feel at the kitchen/dining area a darker stain was used to visual provide a shorter ceiling height to a 9’ plate line. The knotty Alder floating shelves and wall cabinetry share their own natural finish with a chocolate glazing. The island cabinet was of painted maple with a chocolate glaze as well, this unit wanted to look like a piece of furniture that was brought into the ‘cabin’ rather than built-in, again with a value minded approach. The flooring is a pre-finished engineered ½” Oak flooring, and again with the darker shade we wanted to emotionally deliver the cozier feel for the space. Additionally, lighting is essential to a cook’s –and kitchen’s- performance. We needed there to be ample lighting but only wanted to draw attention to the pendants above the island and the dining chandelier. We opted to wash the back splash and the counter tops with hidden LED strips. We then elected to use track lighting over the cooking area with as small of heads as possible and in black to make them ‘go away’ or get lost in the sauce.

This is an example of a medium sized rustic u-shaped kitchen/diner in Cincinnati with a belfast sink, recessed-panel cabinets, light wood cabinets, granite worktops, metallic splashback, ceramic splashback, white appliances, light hardwood flooring, a breakfast bar, brown floors and grey worktops.
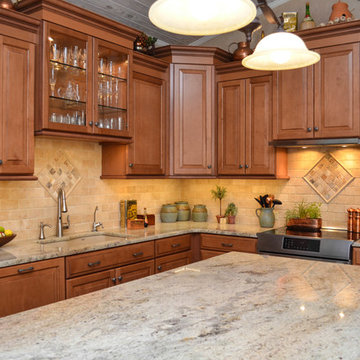
Inspiration for a medium sized rustic l-shaped open plan kitchen in Tampa with a submerged sink, raised-panel cabinets, dark wood cabinets, limestone worktops, beige splashback, stone tiled splashback, stainless steel appliances, travertine flooring and an island.
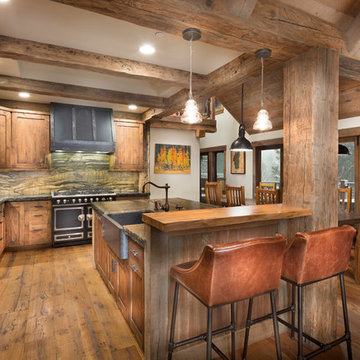
Tom Zikas
Design ideas for a medium sized rustic l-shaped kitchen/diner in Sacramento with a belfast sink, distressed cabinets, medium hardwood flooring, an island, recessed-panel cabinets, granite worktops, multi-coloured splashback, stone slab splashback and integrated appliances.
Design ideas for a medium sized rustic l-shaped kitchen/diner in Sacramento with a belfast sink, distressed cabinets, medium hardwood flooring, an island, recessed-panel cabinets, granite worktops, multi-coloured splashback, stone slab splashback and integrated appliances.

Inspiration for a medium sized rustic l-shaped kitchen in Other with raised-panel cabinets, dark wood cabinets, beige splashback, an island, integrated appliances, a belfast sink, granite worktops, porcelain splashback, travertine flooring and beige floors.
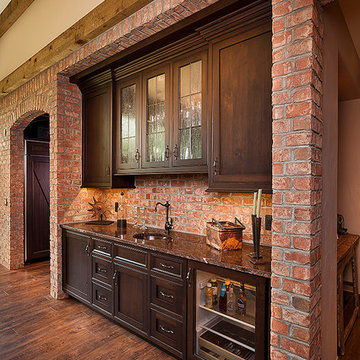
Brick accent wall in kitchen for beverage center.
Design ideas for a medium sized rustic galley kitchen/diner in Detroit with a built-in sink, beaded cabinets, distressed cabinets, marble worktops, brown splashback, stone tiled splashback, stainless steel appliances, medium hardwood flooring and an island.
Design ideas for a medium sized rustic galley kitchen/diner in Detroit with a built-in sink, beaded cabinets, distressed cabinets, marble worktops, brown splashback, stone tiled splashback, stainless steel appliances, medium hardwood flooring and an island.
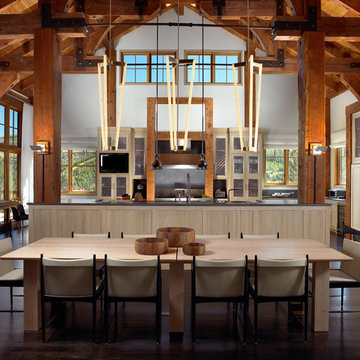
Design ideas for a medium sized rustic l-shaped kitchen/diner in Other with dark hardwood flooring, brown floors, a submerged sink, shaker cabinets, light wood cabinets, engineered stone countertops, integrated appliances and an island.
Medium Sized Rustic Kitchen Ideas and Designs
1
