Medium Sized Semi-detached House Ideas and Designs
Refine by:
Budget
Sort by:Popular Today
81 - 100 of 1,264 photos
Item 1 of 3
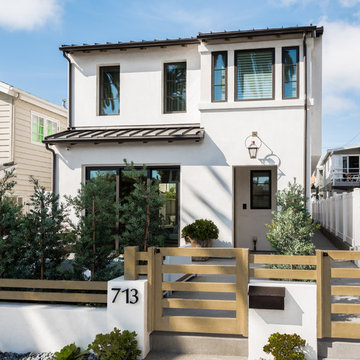
This is an example of a medium sized and white contemporary two floor render semi-detached house in Orange County with a flat roof and a metal roof.
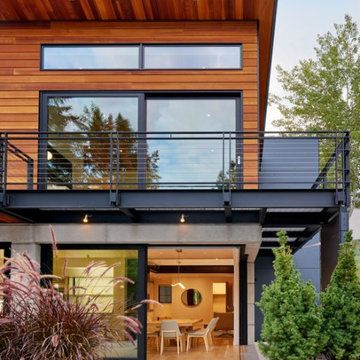
When our Boulder studio was tasked with furnishing this home, we went all out to create a gorgeous space for our clients. We decorated the bedroom with an in-stock bed, nightstand, and beautiful bedding. An original painting by an LA artist elevates the vibe and pulls the color palette together. The fireside sitting area of this home features a lovely lounge chair, and the limestone and blackened steel fireplace create a sophisticated vibe. A thick shag rug pulls the entire space together.
In the dining area, we used a light oak table and custom-designed complements. This light-filled corner engages easily with the greenery outside through large lift-and-slide doors. A stylish powder room with beautiful blue tiles adds a pop of freshness.
---
Joe McGuire Design is an Aspen and Boulder interior design firm bringing a uniquely holistic approach to home interiors since 2005.
For more about Joe McGuire Design, see here: https://www.joemcguiredesign.com/
To learn more about this project, see here:
https://www.joemcguiredesign.com/aspen-west-end
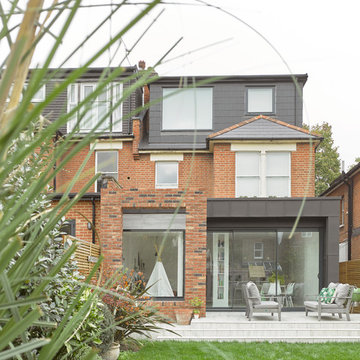
Many thanks Siobhan Doran for taking the pictures.
Design ideas for a medium sized contemporary semi-detached house in London with three floors.
Design ideas for a medium sized contemporary semi-detached house in London with three floors.
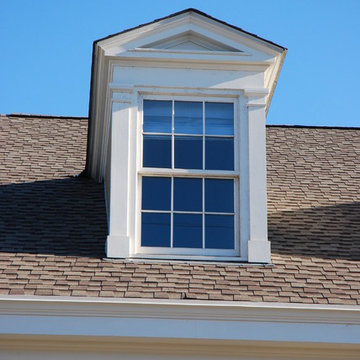
Medium sized and white classic bungalow semi-detached house in New Orleans with wood cladding, a pitched roof and a shingle roof.
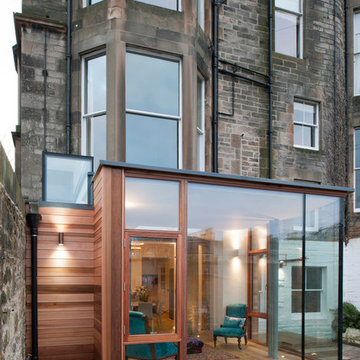
David Blaikie Architects
Photography: Paul Zanre
Medium sized contemporary brick semi-detached house in Edinburgh with three floors.
Medium sized contemporary brick semi-detached house in Edinburgh with three floors.
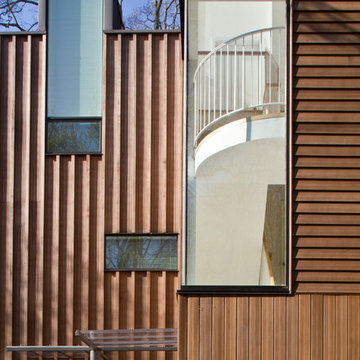
Inspiration for a medium sized and brown contemporary semi-detached house in Philadelphia with three floors, wood cladding, a flat roof, a mixed material roof, a grey roof and board and batten cladding.

This is an example of a medium sized modern two floor semi-detached house in Denver with mixed cladding, a pitched roof and a mixed material roof.

Modern twist on the classic A-frame profile. This multi-story Duplex has a striking façade that juxtaposes large windows against organic and industrial materials. Built by Mast & Co Design/Build features distinguished asymmetrical architectural forms which accentuate the contemporary design that flows seamlessly from the exterior to the interior.
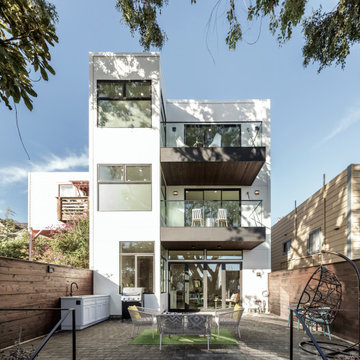
Inspiration for a medium sized and white modern render semi-detached house in San Francisco with three floors, a flat roof, a green roof, a grey roof and shiplap cladding.
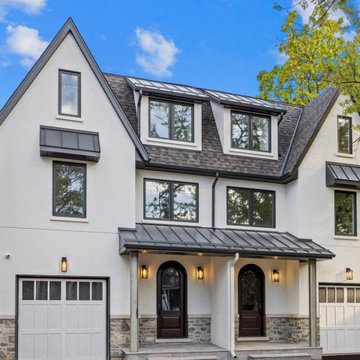
New Age Design
Three Storey semi detach home.
Medium sized and beige traditional render semi-detached house in Toronto with three floors, a pitched roof, a shingle roof and a brown roof.
Medium sized and beige traditional render semi-detached house in Toronto with three floors, a pitched roof, a shingle roof and a brown roof.

Photo by Chris Snook
Inspiration for a medium sized and brown contemporary brick semi-detached house in London with three floors, a mansard roof and a shingle roof.
Inspiration for a medium sized and brown contemporary brick semi-detached house in London with three floors, a mansard roof and a shingle roof.

Emma Thompson
Photo of a medium sized and red contemporary two floor brick semi-detached house in London.
Photo of a medium sized and red contemporary two floor brick semi-detached house in London.
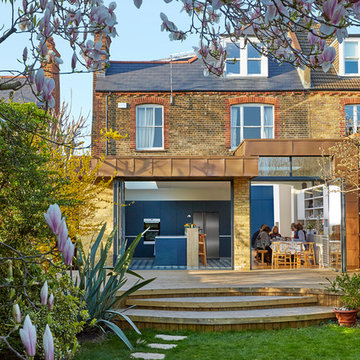
Ben Nicholson
Inspiration for a medium sized and beige contemporary semi-detached house in London with three floors and metal cladding.
Inspiration for a medium sized and beige contemporary semi-detached house in London with three floors and metal cladding.

Photo of a medium sized and brown modern bungalow semi-detached house in Copenhagen with wood cladding, a pitched roof, a brown roof and shiplap cladding.
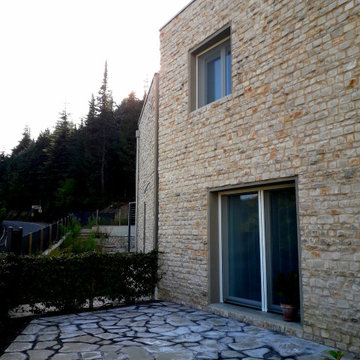
Inspiration for a medium sized and gey semi-detached house in Bologna with three floors, stone cladding, a flat roof and a green roof.
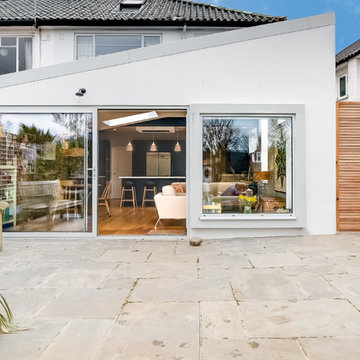
Inspiration for a medium sized and white contemporary two floor render semi-detached house in London with a pitched roof and a mixed material roof.

Inspiration for a medium sized and multi-coloured classic semi-detached house in Atlanta with three floors, mixed cladding, a pitched roof and a shingle roof.
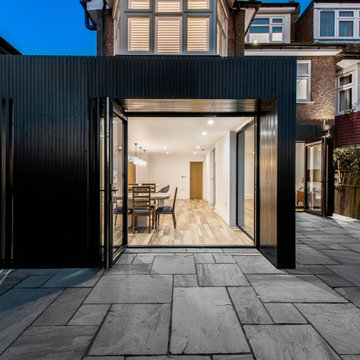
This black stained timber box was designed as an extension to an existing pebble dash dwelling in Harrow.
The house is in a conservation area and our proposal compliments the existing dwelling through a contrasting but neutral dark finish.
The planning department responded well to our approach which took inspiration from the highly wooded gardens surrounding the dwelling. The dark and textured stained larch provides a sensitive addition to the saturated pebble dash and provides the contemporary addition the client was seeking.
Hit and miss timber cladding breaks the black planes and provides solar shading to the South Facing glass, as well as enhanced privacy levels.
The interior was completely refurbished as part of the works to create a completely open plan arrangement at ground floor level.
A 2 metre wide sliding wall was included to offer separation between the living room and the open plan kitchen if so desired.
Darryl Snow Photography
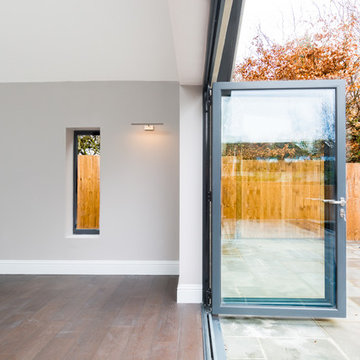
Photo Credit: Jeremy Banks
Design ideas for a medium sized and beige contemporary bungalow render semi-detached house in Hertfordshire with a pitched roof and a tiled roof.
Design ideas for a medium sized and beige contemporary bungalow render semi-detached house in Hertfordshire with a pitched roof and a tiled roof.
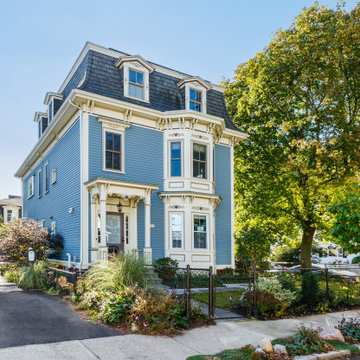
This stately second empire Victorian has the characteristic mansard roof and ornate exterior trim details. To preserve the exterior, most of the work to upgrade energy efficiency happened on the inside, including air sealing using an innovative vaporized caulk. For better insulating performance, we chose new construction rather than replacement windows, which did require careful preservation or recreation of exterior trim..
Medium Sized Semi-detached House Ideas and Designs
5