Medium Sized Semi-detached House Ideas and Designs
Refine by:
Budget
Sort by:Popular Today
161 - 180 of 1,264 photos
Item 1 of 3
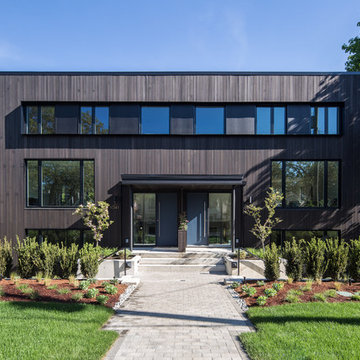
Front exterior of duplex. Features vertical cedar siding stained with Broda (Burnt Wood). Oversized windows, blue entry door and windows have black metal feature surround
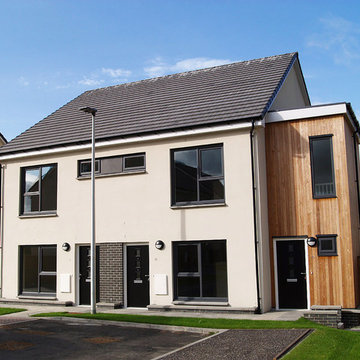
A 48 unit development of volumetric dwellings for social rent designed to meet the 'Gold' Standard for sustainability. The project was awarded funding from the Scottish Government under the Greener Homes Innovation Scheme; a scheme which strives to invest in modern methods of construction and reduce carbon emissions in housing. Constructed off-site using a SIP system, the dwellings achieve unprecedented levels of energy performance; both in terms of minimal heat loss and air leakage. This fabric-first approach, together with renewable technologies, results in dwellings which produce 50-60% less carbon emissions.
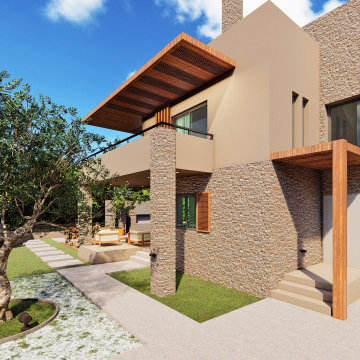
Medium sized and beige modern two floor semi-detached house in Other with stone cladding, a flat roof, a mixed material roof, a brown roof and board and batten cladding.
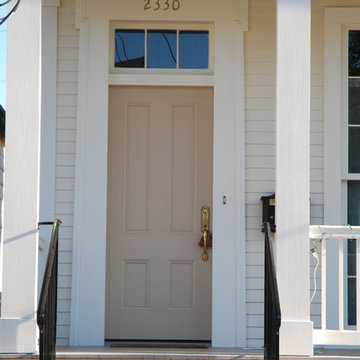
Photo of a medium sized and white traditional bungalow semi-detached house in New Orleans with wood cladding, a pitched roof and a shingle roof.
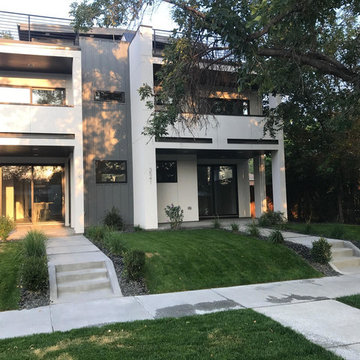
Design ideas for a medium sized and beige modern two floor semi-detached house in Denver with a flat roof.
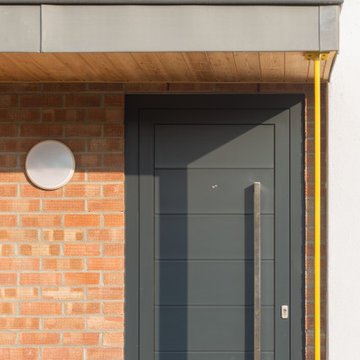
Photo credit: Matthew Smith ( http://www.msap.co.uk)
Design ideas for a medium sized and white contemporary two floor semi-detached house in Cambridgeshire with mixed cladding, a pitched roof, a metal roof and a grey roof.
Design ideas for a medium sized and white contemporary two floor semi-detached house in Cambridgeshire with mixed cladding, a pitched roof, a metal roof and a grey roof.
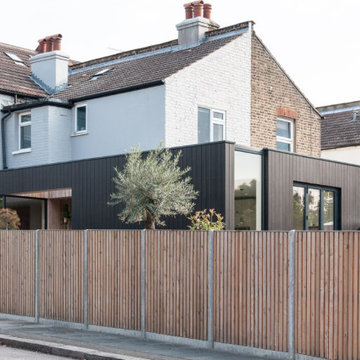
Rear and Side Facade with concrete built in seating and stairs
This is an example of a medium sized and black contemporary bungalow semi-detached house in London with wood cladding, a flat roof and a mixed material roof.
This is an example of a medium sized and black contemporary bungalow semi-detached house in London with wood cladding, a flat roof and a mixed material roof.
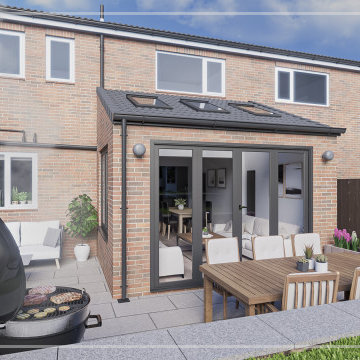
This private client came to us with their ideas of having a small extension added to the rear of their beautiful existing property. We then worked with them to create their dream space both inside and out.
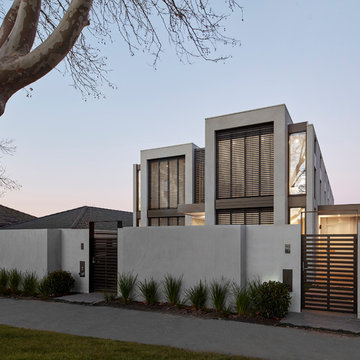
Peter Clarke
This is an example of a medium sized and gey contemporary two floor concrete semi-detached house in Melbourne with a flat roof and a metal roof.
This is an example of a medium sized and gey contemporary two floor concrete semi-detached house in Melbourne with a flat roof and a metal roof.
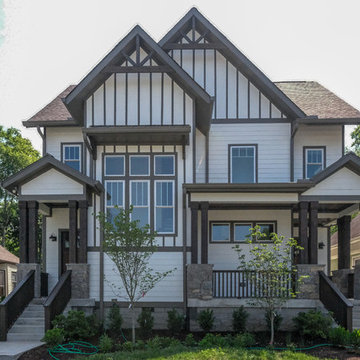
Inspiration for a medium sized and multi-coloured traditional two floor semi-detached house in Nashville with mixed cladding, a pitched roof and a shingle roof.
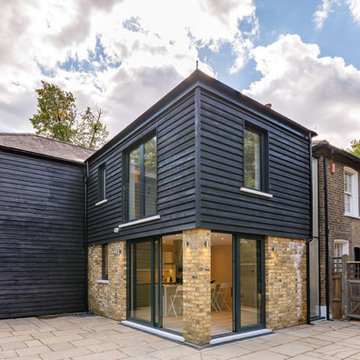
Sensitive two storey contemporary rear extension with dark timber cladding to first floor to visually break up the mass of the proposal and soften the scheme, whilst taking reference from the nearby historic cottages and other examples of weatherboard cladding found in the area. Architect: OPEN london. Contractor: Bentleys Renovation
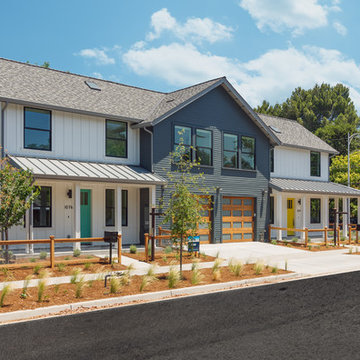
Duplex Farmhouse
Design ideas for a medium sized and white classic two floor semi-detached house in San Francisco with concrete fibreboard cladding, a pitched roof and a mixed material roof.
Design ideas for a medium sized and white classic two floor semi-detached house in San Francisco with concrete fibreboard cladding, a pitched roof and a mixed material roof.

Rear Extension with gable glazing. Bay window extension with juliet balcony. Loft conversion with dormer window.
Medium sized traditional brick and rear house exterior in Other with three floors, a pitched roof, a tiled roof and a red roof.
Medium sized traditional brick and rear house exterior in Other with three floors, a pitched roof, a tiled roof and a red roof.
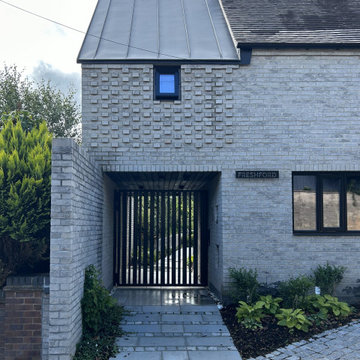
This is an example of a medium sized and gey contemporary two floor brick and front house exterior in West Midlands with a butterfly roof, a metal roof and a black roof.
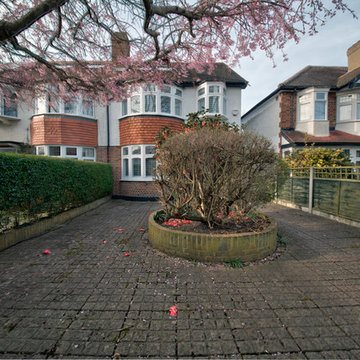
Photographer - Alan Stretton - Idisign.co.uk
Medium sized and white traditional bungalow render semi-detached house in London with a pitched roof and a tiled roof.
Medium sized and white traditional bungalow render semi-detached house in London with a pitched roof and a tiled roof.
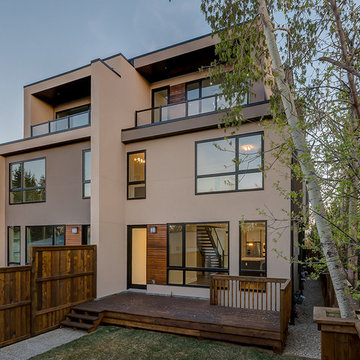
Rear entry to duplexes from garage
Inspiration for a medium sized modern render semi-detached house in Calgary with three floors.
Inspiration for a medium sized modern render semi-detached house in Calgary with three floors.
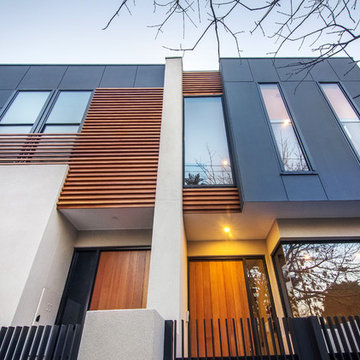
Dana Beligan
Design ideas for a medium sized contemporary two floor semi-detached house in Melbourne with mixed cladding and a flat roof.
Design ideas for a medium sized contemporary two floor semi-detached house in Melbourne with mixed cladding and a flat roof.
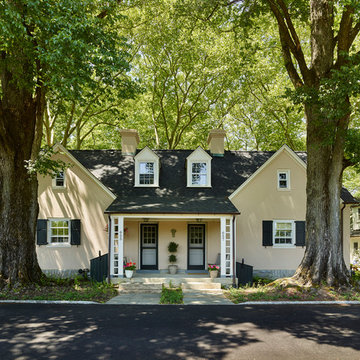
Exterior of renovated farm cottages
Photo: Jeffrey Totaro
This is an example of a medium sized and beige farmhouse two floor render semi-detached house in Philadelphia with a pitched roof and a shingle roof.
This is an example of a medium sized and beige farmhouse two floor render semi-detached house in Philadelphia with a pitched roof and a shingle roof.
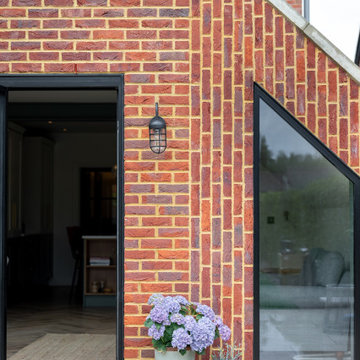
Medium sized and red contemporary two floor brick and rear house exterior in Surrey with a pitched roof and a mixed material roof.
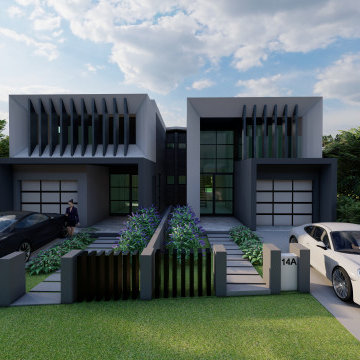
When geometric forms and shapes like to play together, and when perfectionist meets design....Dwell Designs is the only way to go!
Medium sized contemporary two floor brick semi-detached house in Sydney with a flat roof, a metal roof and a white roof.
Medium sized contemporary two floor brick semi-detached house in Sydney with a flat roof, a metal roof and a white roof.
Medium Sized Semi-detached House Ideas and Designs
9