Medium Sized Staircase Ideas and Designs
Refine by:
Budget
Sort by:Popular Today
1 - 20 of 1,024 photos
Item 1 of 3
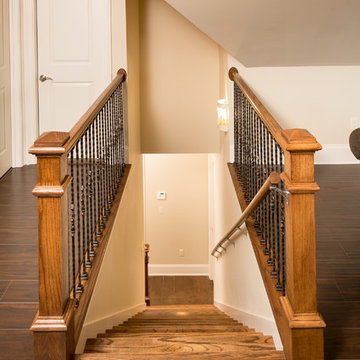
This is an example of a medium sized traditional wood straight wood railing staircase in New Orleans with painted wood risers.
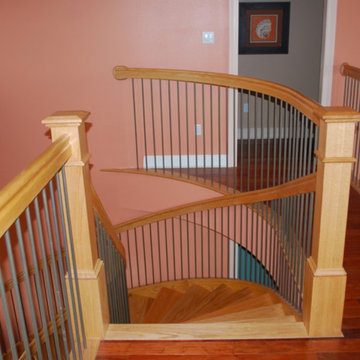
Design ideas for a medium sized classic wood curved staircase in San Diego with wood risers.
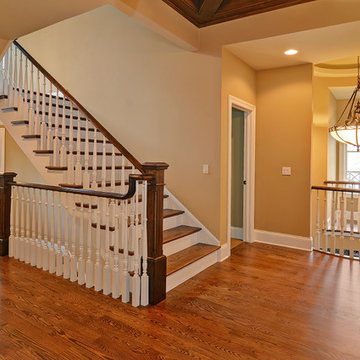
Photo of a medium sized classic wood u-shaped wood railing staircase in Chicago with painted wood risers and feature lighting.
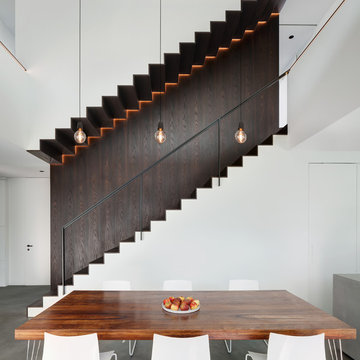
This is an example of a medium sized contemporary wood straight metal railing staircase in Munich with wood risers and a feature wall.

This home is designed to be accessible for all three floors of the home via the residential elevator shown in the photo. The elevator runs through the core of the house, from the basement to rooftop deck. Alongside the elevator, the steel and walnut floating stair provides a feature in the space.
Design by: H2D Architecture + Design
www.h2darchitects.com
#kirklandarchitect
#kirklandcustomhome
#kirkland
#customhome
#greenhome
#sustainablehomedesign
#residentialelevator
#concreteflooring
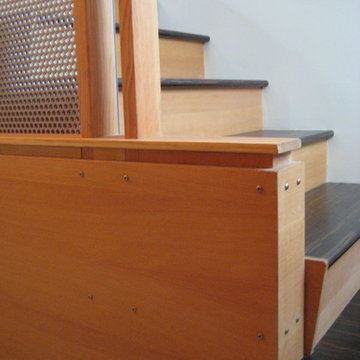
Reclaimed anodized aluminum panels, birch plywood, and carbonized bamboo were used to articulate the new staircase.
Design ideas for a medium sized contemporary wood straight metal railing staircase in San Francisco with wood risers.
Design ideas for a medium sized contemporary wood straight metal railing staircase in San Francisco with wood risers.

Design ideas for a medium sized scandinavian wood u-shaped staircase in Melbourne with wood risers.

This family of 5 was quickly out-growing their 1,220sf ranch home on a beautiful corner lot. Rather than adding a 2nd floor, the decision was made to extend the existing ranch plan into the back yard, adding a new 2-car garage below the new space - for a new total of 2,520sf. With a previous addition of a 1-car garage and a small kitchen removed, a large addition was added for Master Bedroom Suite, a 4th bedroom, hall bath, and a completely remodeled living, dining and new Kitchen, open to large new Family Room. The new lower level includes the new Garage and Mudroom. The existing fireplace and chimney remain - with beautifully exposed brick. The homeowners love contemporary design, and finished the home with a gorgeous mix of color, pattern and materials.
The project was completed in 2011. Unfortunately, 2 years later, they suffered a massive house fire. The house was then rebuilt again, using the same plans and finishes as the original build, adding only a secondary laundry closet on the main level.
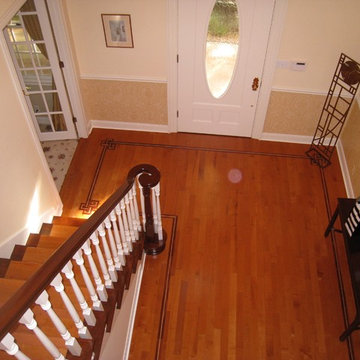
We turned a little hall bathroom into a bigger bathroom by losing some space in a spare bedroom/closet. He wanted a tub he could sit in and watch TV so we gave it to him with this awesome Japanese jaquzzi tub.
Their powder room was all Kohler pink from the early 80's so doing the whole bathroom in a honey onyx turned out heavenly.

stairs, iron balusters, wrought iron, staircase
Photo of a medium sized traditional wood l-shaped mixed railing staircase in Richmond with painted wood risers.
Photo of a medium sized traditional wood l-shaped mixed railing staircase in Richmond with painted wood risers.
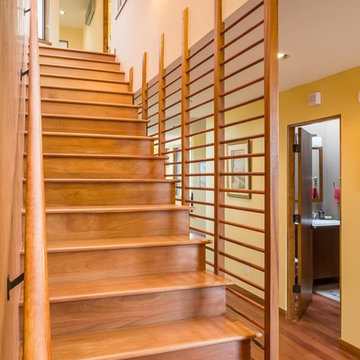
Kirk Gittings
Inspiration for a medium sized wood straight wood railing staircase in Albuquerque with wood risers.
Inspiration for a medium sized wood straight wood railing staircase in Albuquerque with wood risers.

Inspiration for a medium sized retro wood u-shaped wood railing staircase in DC Metro with wood risers and wood walls.

Ben Hosking Photography
Photo of a medium sized classic wood u-shaped staircase in Melbourne with wood risers and under stair storage.
Photo of a medium sized classic wood u-shaped staircase in Melbourne with wood risers and under stair storage.
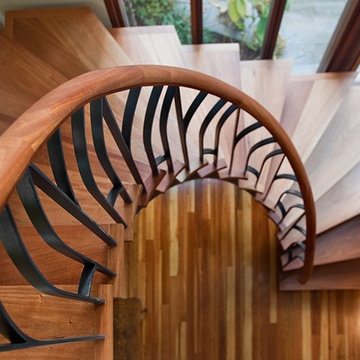
Design ideas for a medium sized wood curved staircase in New York with open risers.
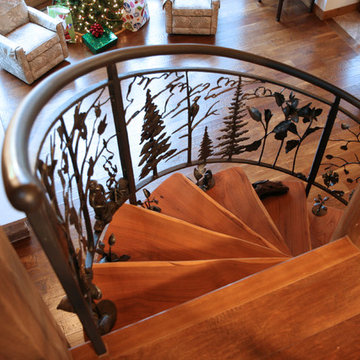
North Woods Spiral Staircase view looking down. Forged metalwork by Jeff Benson.
Photo by Jane Benson.
Design ideas for a medium sized rustic wood spiral staircase in Other with wood risers.
Design ideas for a medium sized rustic wood spiral staircase in Other with wood risers.
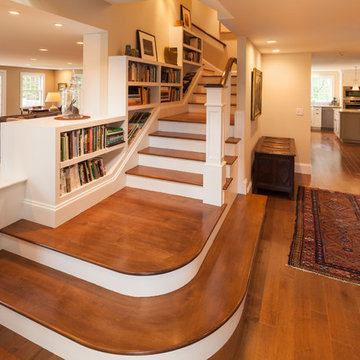
John Benford
This is an example of a medium sized traditional wood l-shaped wood railing staircase in Boston with painted wood risers.
This is an example of a medium sized traditional wood l-shaped wood railing staircase in Boston with painted wood risers.
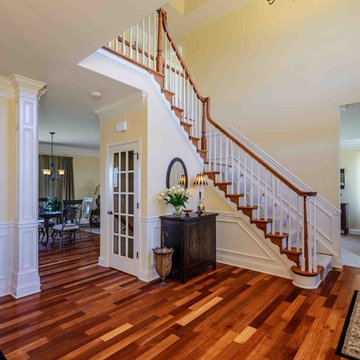
Dimitri Ganas
Medium sized classic wood l-shaped staircase in Philadelphia with painted wood risers.
Medium sized classic wood l-shaped staircase in Philadelphia with painted wood risers.

Somerville Road is constructed with beautiful, rich Blackbutt timber. Matched perfectly with a mid-century inspired balustrade design – a perfect match to the home it resides in.
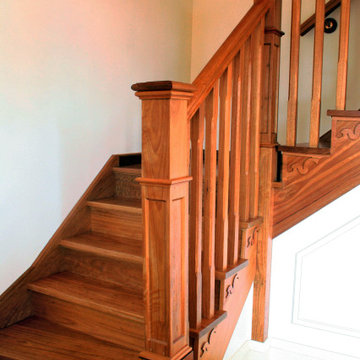
This is an example of a medium sized traditional wood l-shaped wood railing staircase in Sydney with wood risers.
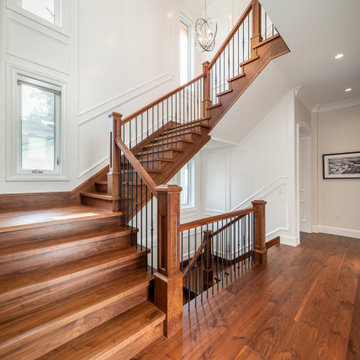
photo: Paul Grdina
Medium sized classic wood u-shaped wood railing staircase in Vancouver with wood risers.
Medium sized classic wood u-shaped wood railing staircase in Vancouver with wood risers.
Medium Sized Staircase Ideas and Designs
1