Medium Sized Staircase with All Types of Wall Treatment Ideas and Designs
Refine by:
Budget
Sort by:Popular Today
1 - 20 of 2,454 photos
Item 1 of 3

Medium sized classic wood curved metal railing staircase spindle in London with brick walls.

Photo : BCDF Studio
Photo of a medium sized scandinavian wood curved wood railing staircase in Paris with wood risers, wallpapered walls and under stair storage.
Photo of a medium sized scandinavian wood curved wood railing staircase in Paris with wood risers, wallpapered walls and under stair storage.

Inspiration for a medium sized traditional carpeted straight metal railing staircase in Denver with tongue and groove walls and under stair storage.

Inspiration for a medium sized modern carpeted spiral wood railing staircase in Orange County with wood risers and wainscoting.
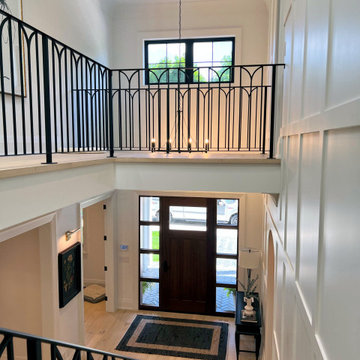
Inspiration for a medium sized farmhouse carpeted l-shaped metal railing staircase in Toronto with wood risers and panelled walls.

This entry hall is enriched with millwork. Wainscoting is a classical element that feels fresh and modern in this setting. The collection of batik prints adds color and interest to the stairwell and welcome the visitor.
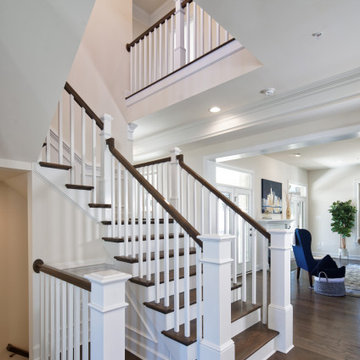
This is an example of a medium sized classic wood l-shaped wood railing staircase in Baltimore with wood risers and wainscoting.
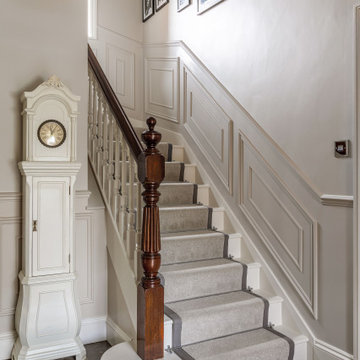
Medium sized traditional carpeted u-shaped wood railing staircase in Essex with carpeted risers and wainscoting.

Completed in 2020, this large 3,500 square foot bungalow underwent a major facelift from the 1990s finishes throughout the house. We worked with the homeowners who have two sons to create a bright and serene forever home. The project consisted of one kitchen, four bathrooms, den, and game room. We mixed Scandinavian and mid-century modern styles to create these unique and fun spaces.
---
Project designed by the Atomic Ranch featured modern designers at Breathe Design Studio. From their Austin design studio, they serve an eclectic and accomplished nationwide clientele including in Palm Springs, LA, and the San Francisco Bay Area.
For more about Breathe Design Studio, see here: https://www.breathedesignstudio.com/
To learn more about this project, see here: https://www.breathedesignstudio.com/bungalow-remodel

composizione dei quadri originali della casa su parete delle scale. Sfondo parete in colore verde.
Design ideas for a medium sized retro u-shaped metal railing staircase in Other with marble treads, marble risers and wallpapered walls.
Design ideas for a medium sized retro u-shaped metal railing staircase in Other with marble treads, marble risers and wallpapered walls.

This is an example of a medium sized retro wood u-shaped wood railing staircase in DC Metro with wood risers and wood walls.

Lower Level build-out includes new 3-level architectural stair with screenwalls that borrow light through the vertical and adjacent spaces - Scandinavian Modern Interior - Indianapolis, IN - Trader's Point - Architect: HAUS | Architecture For Modern Lifestyles - Construction Manager: WERK | Building Modern - Christopher Short + Paul Reynolds - Photo: HAUS | Architecture

Photo of a medium sized midcentury straight wood railing staircase in Sussex with wood walls.
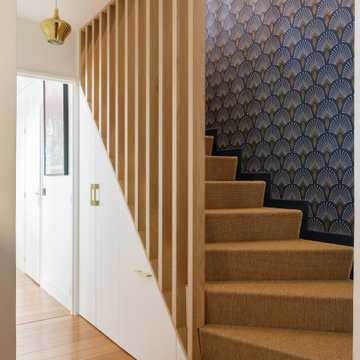
L'escalier d'origine présentait de nombreuses contraintes , fonctionnelles et esthétiques. Impossible de le remplacer, sécurité problématique et esthétique contestable. Les solutions proposées ont été de le recouvrir avec un revêtement souple adapté, de fermer l'espace par un ensemble de tasseaux bois sur mesure qui se prolongent à l'étage en remplacement de l'ancien garde-corps et de créer des rangements en fermant l'espace ouvert sous l'escalier.

Inspiration for a medium sized traditional carpeted curved wood railing staircase in Dallas with carpeted risers and panelled walls.
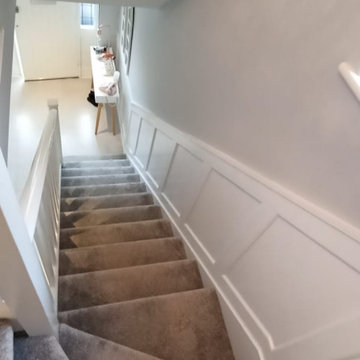
After photo of newly constructed and freshly painted wall paneling as part of a full hallway and landing re-design and fit out by BuildTech.
Photo of a medium sized contemporary staircase in Dublin with panelled walls.
Photo of a medium sized contemporary staircase in Dublin with panelled walls.
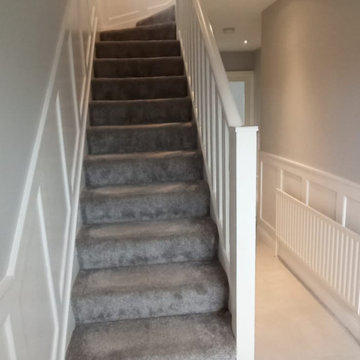
After photo of newly constructed and freshly painted wall paneling as part of a full hallway re-design and fit out by BuildTech.
Inspiration for a medium sized contemporary staircase in Dublin with panelled walls.
Inspiration for a medium sized contemporary staircase in Dublin with panelled walls.
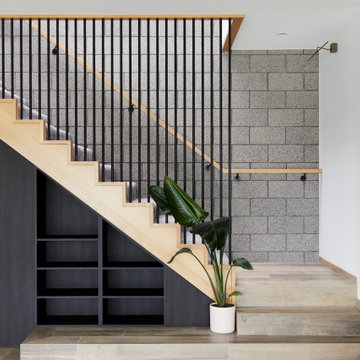
Raw, industrial elements nurture the linear form of Lum Road’s staircase. Victorian Ash stringers are the base for an MDF stair with carpet finish, complete with a custom steel rod balustrade, and cladded feature steps.
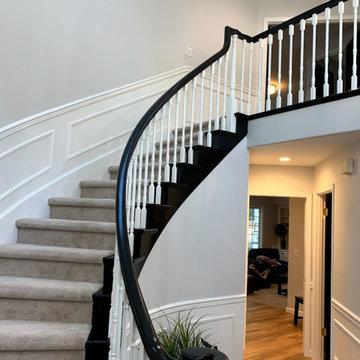
Amazing what a little paint can do! By painting the handrail black and balusters white this staircase is transformed.
Medium sized traditional carpeted curved wood railing staircase in Seattle with carpeted risers and wainscoting.
Medium sized traditional carpeted curved wood railing staircase in Seattle with carpeted risers and wainscoting.

This wooden staircase helps define space in this open-concept modern home; stained treads blend with the hardwood floors and the horizontal balustrade allows for natural light to filter into living and kitchen area. CSC 1976-2020 © Century Stair Company. ® All rights reserved
Medium Sized Staircase with All Types of Wall Treatment Ideas and Designs
1