Staircase
Refine by:
Budget
Sort by:Popular Today
1 - 20 of 140 photos
Item 1 of 3
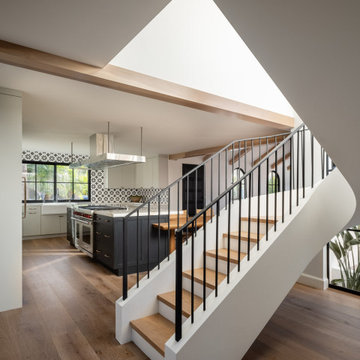
Simplicity and sophistication.
Photo of a medium sized mediterranean curved metal railing staircase in Los Angeles with limestone treads and wood risers.
Photo of a medium sized mediterranean curved metal railing staircase in Los Angeles with limestone treads and wood risers.
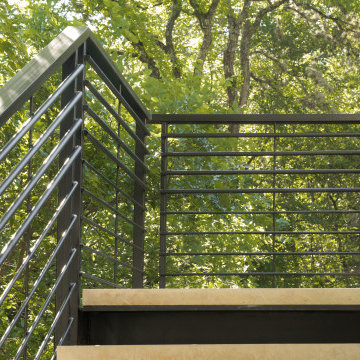
Floating steel + stone stairs wind around the limestone library, like scaling a boulder. Open steel railing mimics the forest canopy's latticework. The creekside addition takes many cues from the surroundings.
See the Ink+Well project, a modern home addition on a steep, creek-front hillside.
https://www.hush.house/portfolio/ink-well
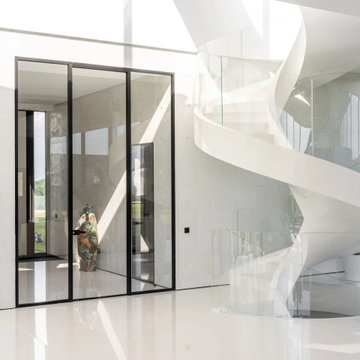
The essence of modern minimalism, anchored by a sculptural, white spiral staircase that ascends with an air of weightlessness, creating a dramatic statement against the backdrop of expansive, black-framed glass walls. These transparent barriers blur the lines between the interior and the verdant outdoors, inviting an abundance of light to enhance the room's airy feel. Accentuating the room's aesthetic are select sculptures that lend an eclectic touch to the otherwise sleek and polished environment.
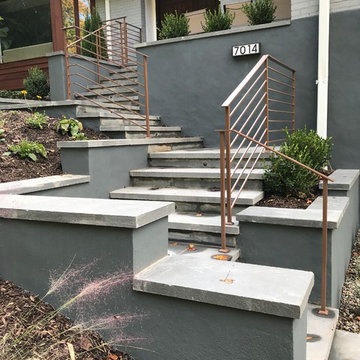
New entry created with bluestone steps, and landings, elevated sitting stoop, and address wall, expand the footprint of home into the landscape. Brick and concrete parged walls painted two tone grey to give modern look to home.
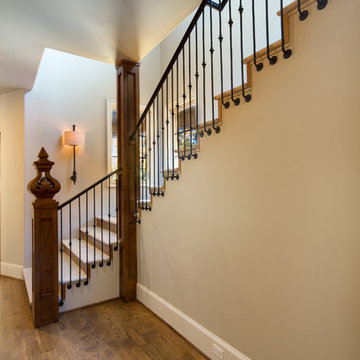
Medium sized farmhouse l-shaped staircase in Dallas with limestone treads and wood risers.
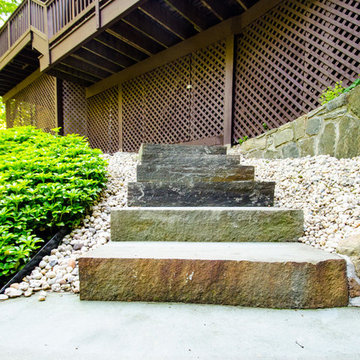
Inspiration for a medium sized traditional staircase in New York with limestone treads and limestone risers.
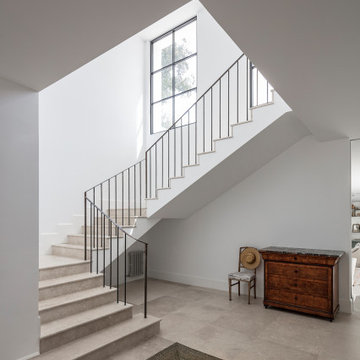
fotografía © Montse Zamorano
Design ideas for a medium sized u-shaped metal railing staircase in Other with limestone treads and limestone risers.
Design ideas for a medium sized u-shaped metal railing staircase in Other with limestone treads and limestone risers.
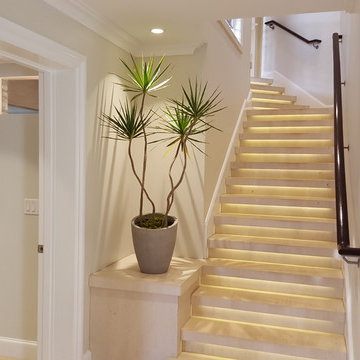
Built in 1998, the 2,800 sq ft house was lacking the charm and amenities that the location justified. The idea was to give it a "Hawaiiana" plantation feel.
Exterior renovations include staining the tile roof and exposing the rafters by removing the stucco soffits and adding brackets.
Smooth stucco combined with wood siding, expanded rear Lanais, a sweeping spiral staircase, detailed columns, balustrade, all new doors, windows and shutters help achieve the desired effect.
On the pool level, reclaiming crawl space added 317 sq ft. for an additional bedroom suite, and a new pool bathroom was added.
On the main level vaulted ceilings opened up the great room, kitchen, and master suite. Two small bedrooms were combined into a fourth suite and an office was added. Traditional built-in cabinetry and moldings complete the look.
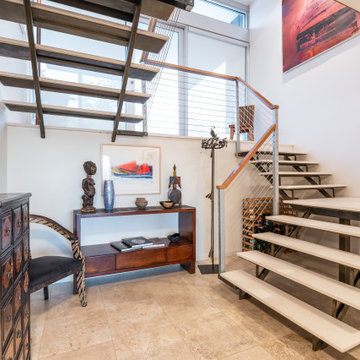
Medium sized contemporary u-shaped wire cable railing staircase in Salt Lake City with limestone treads and open risers.
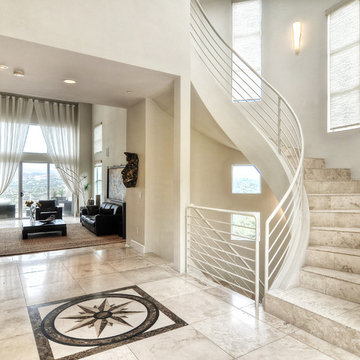
Design ideas for a medium sized modern curved metal railing staircase in Orange County with limestone treads and limestone risers.
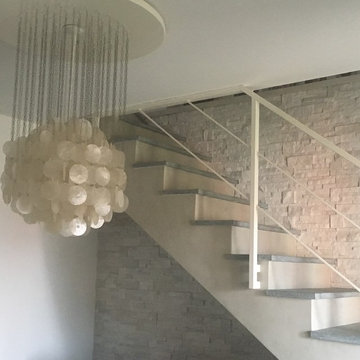
Inspiration for a medium sized contemporary l-shaped metal railing staircase in Turin with limestone treads and limestone risers.
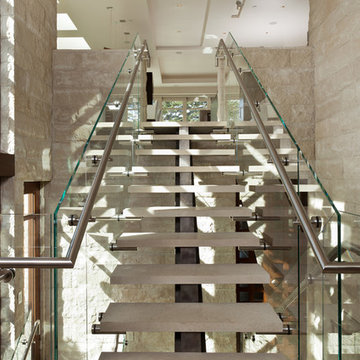
Photo by: Russell Abraham
Design ideas for a medium sized contemporary l-shaped glass railing staircase in San Francisco with open risers and limestone treads.
Design ideas for a medium sized contemporary l-shaped glass railing staircase in San Francisco with open risers and limestone treads.
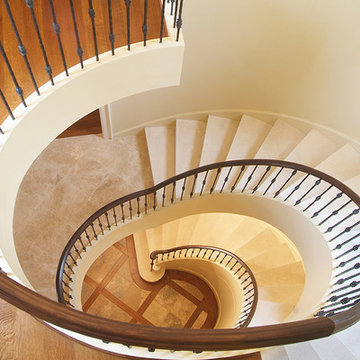
Modern Traditianal closed stringer stair with iron balusters and white oak handrail
Inspiration for a medium sized traditional spiral wood railing staircase in Charlotte with limestone treads and limestone risers.
Inspiration for a medium sized traditional spiral wood railing staircase in Charlotte with limestone treads and limestone risers.
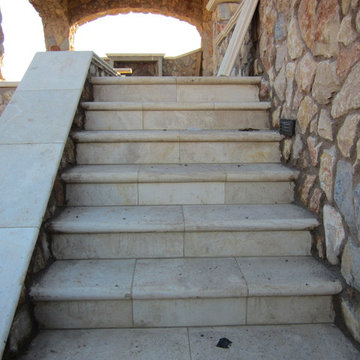
Design ideas for a medium sized mediterranean straight staircase in Phoenix with limestone treads and limestone risers.
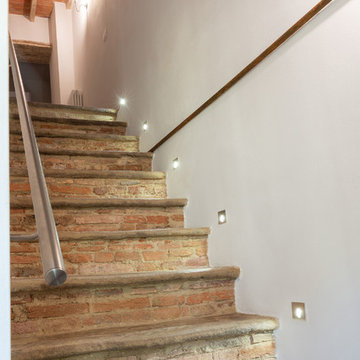
Fotografie: Riccardo Mendicino
This is an example of a medium sized rustic straight metal railing staircase in Other with limestone treads.
This is an example of a medium sized rustic straight metal railing staircase in Other with limestone treads.
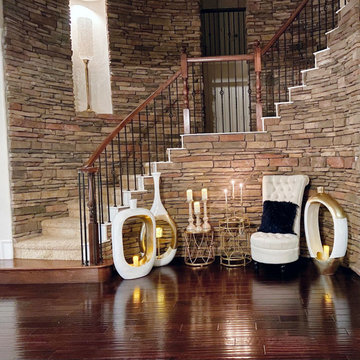
Design ideas for a medium sized modern curved mixed railing staircase in Dallas with limestone treads, open risers and brick walls.
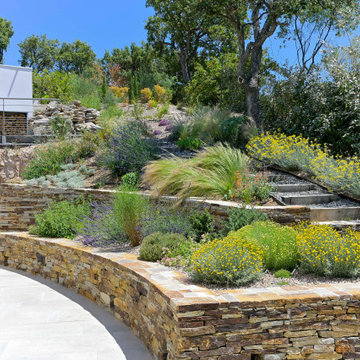
This is an example of a medium sized beach style curved staircase in Marseille with limestone treads and limestone risers.
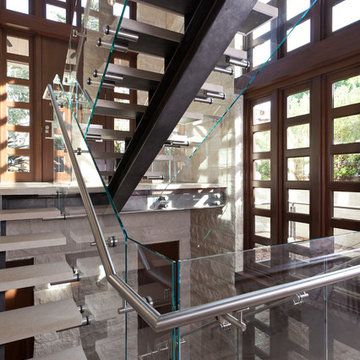
Photo by: Russell Abraham
Medium sized contemporary l-shaped glass railing staircase in San Francisco with open risers and limestone treads.
Medium sized contemporary l-shaped glass railing staircase in San Francisco with open risers and limestone treads.
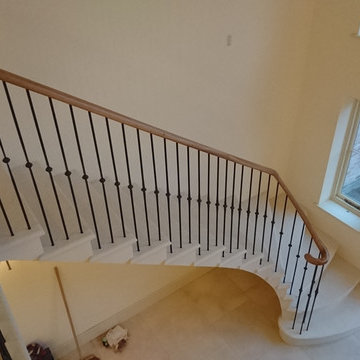
Cantilevered limestone staircase with wrought iron spindles topped with a continuous Oak handrail
Photo of a medium sized classic curved mixed railing staircase in Other with limestone treads and limestone risers.
Photo of a medium sized classic curved mixed railing staircase in Other with limestone treads and limestone risers.
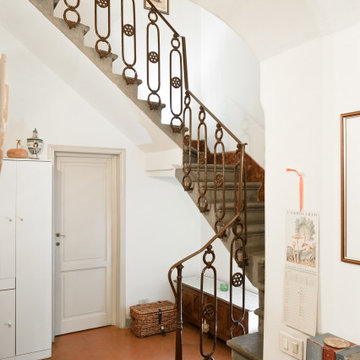
Committente: Arch. Valentina Calvanese RE/MAX Professional Firenze. Ripresa fotografica: impiego obiettivo 24mm su pieno formato; macchina su treppiedi con allineamento ortogonale dell'inquadratura; impiego luce naturale esistente con l'ausilio di luci flash e luci continue 5400°K. Post-produzione: aggiustamenti base immagine; fusione manuale di livelli con differente esposizione per produrre un'immagine ad alto intervallo dinamico ma realistica; rimozione elementi di disturbo. Obiettivo commerciale: realizzazione fotografie di complemento ad annunci su siti web agenzia immobiliare; pubblicità su social network; pubblicità a stampa (principalmente volantini e pieghevoli).
1