Medium Sized Staircase with Wainscoting Ideas and Designs
Refine by:
Budget
Sort by:Popular Today
61 - 80 of 262 photos
Item 1 of 3
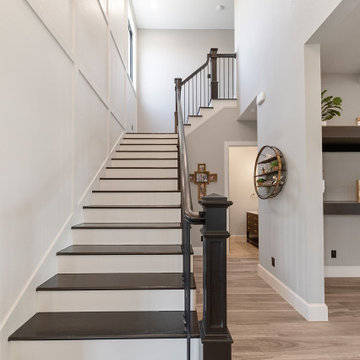
{Custom Home} 5,660 SqFt 1 Acre Modern Farmhouse 6 Bedroom 6 1/2 bath Media Room Game Room Study Huge Patio 3 car Garage Wrap-Around Front Porch Pool . . . #vistaranch #fortworthbuilder #texasbuilder #modernfarmhouse #texasmodern #texasfarmhouse #fortworthtx #blackandwhite #salcedohomes
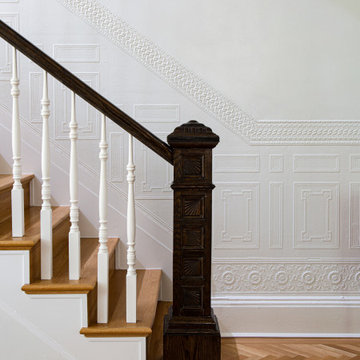
The original plaster wainscot going up the stairwell was preserved as well as the newel post. New balusters and stairs were installed as the existing stair and railing were no longer up to code standards.
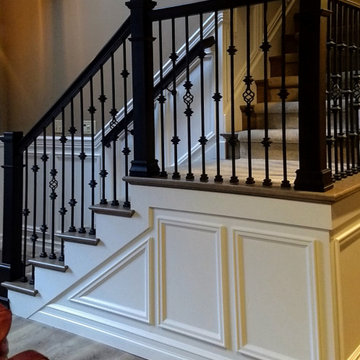
Design ideas for a medium sized traditional carpeted l-shaped metal railing staircase in Seattle with wood risers and wainscoting.
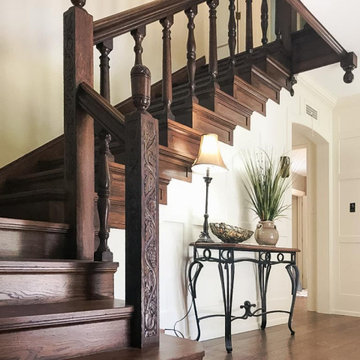
Extensive remodel to this beautiful 1930’s Tudor that included an addition that housed a custom kitchen with box beam ceilings, a family room and an upgraded master suite with marble bath.
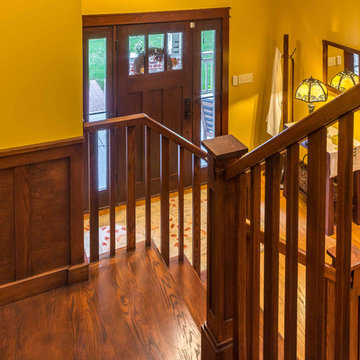
The Stair is open to the Entry, Den, Hall, and the entire second floor Hall. The base of the stair includes a built-in lift-up bench for storage and seating. Wood risers, treads, ballusters, newel posts, railings and wainscoting make for a stunning focal point of both levels of the home. A large transom window over the Stair lets in ample natural light and will soon be home to a custom stained glass window designed and made by the homeowner.
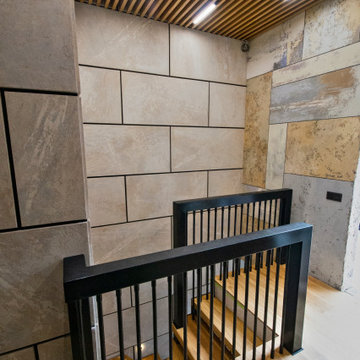
Medium sized contemporary wood u-shaped metal railing staircase in Other with wood risers and wainscoting.
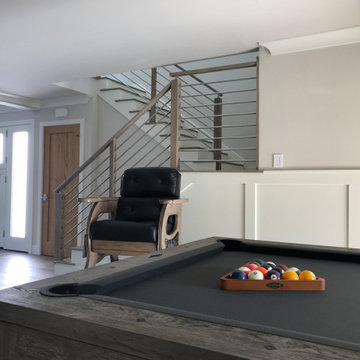
Solid Block treads with wrapped stringers. Tri level home took a few months to complete. No trim was added. or used on the staircase.
This is an example of a medium sized contemporary mixed railing staircase in Orange County with wainscoting.
This is an example of a medium sized contemporary mixed railing staircase in Orange County with wainscoting.
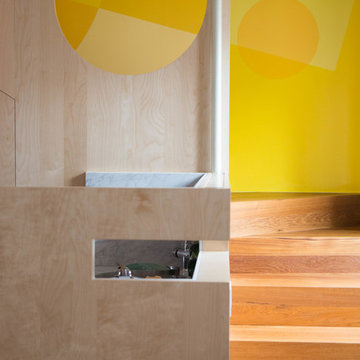
Design ideas for a medium sized contemporary wood l-shaped wood railing staircase in Milan with wood risers and wainscoting.
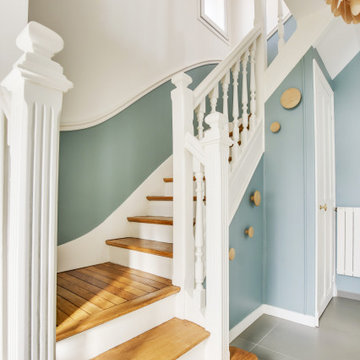
Le projet :
Une maison de ville en région parisienne, meulière typique des années 30 restée dans son jus et nécessitant des travaux de rénovation pour une mise aux normes tant en matière de confort que d’aménagement afin d’accueillir une jeune famille.
Notre solution :
Nous avons remis aux normes l’électricité et la plomberie sur l’ensemble de la maison, repensé les volumes dès le rez-de-chaussée.
Ainsi nous avons ouvert la cloison entre l’ancienne cuisine et le séjour, permettant ainsi d’obtenir une cuisine fonctionnelle et ouverte sur le séjour avec un îlot repas.
Les plafonds de l’espace cuisine et de l’entrée bénéficient d’un faux-plafond qui permet d’optimiser l’éclairage mais aussi d’intégrer une hotte située au dessus de l’îlot central.
Nous avons supprimés les anciens carrelages au sol disparates de l’entrée et de la cuisine que nous avons remplacé par des dalles grises mixées avec un carrelage à motifs posé en tapis dans l’entrée et autour de l’îlot.
Dans l’entrée, nous avons créé un ensemble menuisé sur mesure qui permet d’intégrer un dressing, des étagères de rangements avec des tiroirs fermés pour les chaussures et une petite banquette. En clin d’oeil aux créations de Charlotte Perriand, nous avons dessiné une bibliothèque suspendue sur mesure dans le salon, à gauche de la cheminée et au dessus des moulures en partie basse.
La cage d’escalier autrefois recouverte de liège a retrouvé son éclat et gagné en luminosité grâce à un jeu de peintures en blanc et bleu.
A l’étage, nous avons rénové les 3 chambres et la salle de bains sous pente qui bénéficient désormais de la climatisation et d’une isolation sous les rampants. La chambre parentale qui était coupée en deux par un dressing placé entre deux poutres porteuses a bénéficié aussi d’une transformation importante : la petite fenêtre qui était murée dans l’ancien dressing a été remise en service et la chambre a gagné en luminosité et rangements avec une tête de lit et un dressing.
Nous avons redonné un bon coup de jeune à la petite salle de bains avec des carrelages blancs à motifs graphiques aux murs et un carrelage au sol en noir et blanc. Le plafond et les rampants isolés et rénovés ont permis l’ajout de spots. Un miroir sur mesure rétro éclairé a trouvé sa place au dessus du meuble double vasque.
Enfin, une des deux chambres enfants par laquelle passe le conduit de la cheminée a elle aussi bénéficié d’une menuiserie sur mesure afin d’habiller le conduit tout en y intégrant des rangements ouverts et fermés.
Le style :
Afin de gagner en luminosité, nous avons privilégié les blancs sur l’ensemble des boiseries et joué avec un camaïeu de bleus et verts présents par petites touches sur l’ensemble des pièces de la maison, ce qui donne une unité au projet. Les murs du séjour sont gris clairs afin de mettre en valeur les différentes boiseries et moulures. Le mobilier et les luminaires sont contemporains et s’intègrent parfaitement à l’architecture ancienne.
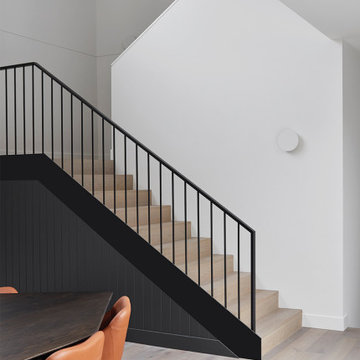
Where form meets class. This stunning contemporary stair features beautiful American Oak timbers contrasting with a striking steel balustrade with feature timber panelling underneath the flight. This elegant design takes up residence in Mazzei’s Royal Melbourne Hospital Lottery home.
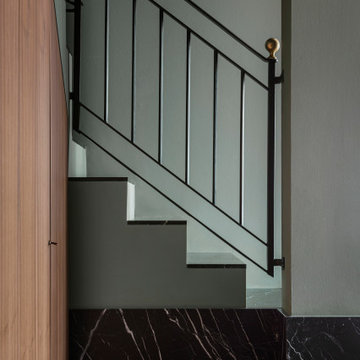
La scala esistente è stata rivestita in marmo nero marquinia, alla base il mobile del soggiorno abbraccia la scala e arriva a completarsi nel mobile del'ingresso. Pareti verdi e pavimento ingresso in marmo verde alpi
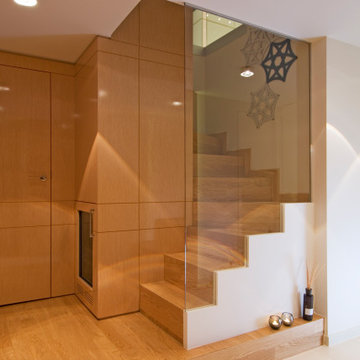
Design ideas for a medium sized contemporary wood curved glass railing staircase in Nice with wood risers and wainscoting.
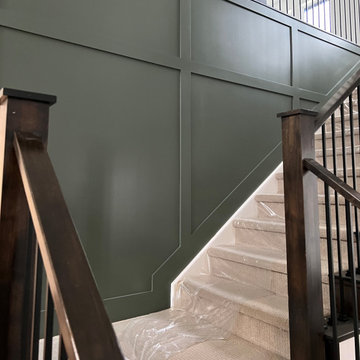
Paneling
This is an example of a medium sized wood l-shaped mixed railing staircase in Denver with carpeted risers and wainscoting.
This is an example of a medium sized wood l-shaped mixed railing staircase in Denver with carpeted risers and wainscoting.
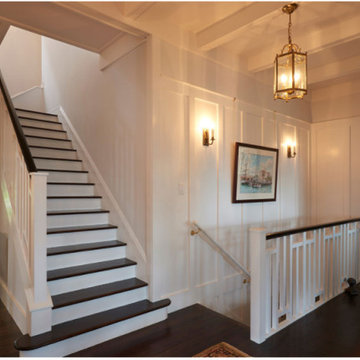
Reconfigured stairs to provide better flow through the house.
Inspiration for a medium sized classic wood u-shaped wood railing staircase in Kansas City with painted wood risers and wainscoting.
Inspiration for a medium sized classic wood u-shaped wood railing staircase in Kansas City with painted wood risers and wainscoting.
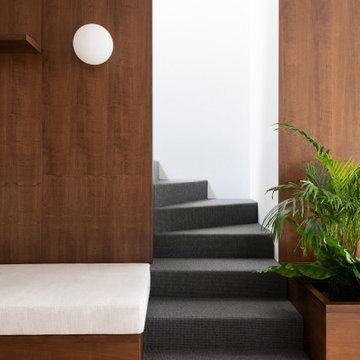
Foto: Federico Villa
Inspiration for a medium sized carpeted l-shaped metal railing staircase in Milan with carpeted risers and wainscoting.
Inspiration for a medium sized carpeted l-shaped metal railing staircase in Milan with carpeted risers and wainscoting.
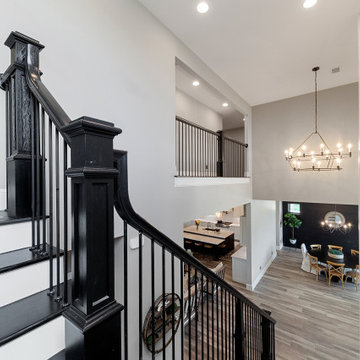
{Custom Home} 5,660 SqFt 1 Acre Modern Farmhouse 6 Bedroom 6 1/2 bath Media Room Game Room Study Huge Patio 3 car Garage Wrap-Around Front Porch Pool . . . #vistaranch #fortworthbuilder #texasbuilder #modernfarmhouse #texasmodern #texasfarmhouse #fortworthtx #blackandwhite #salcedohomes
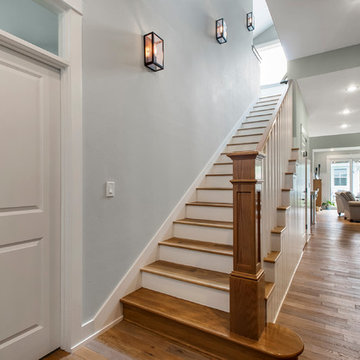
JP Morales photo
Inspiration for a medium sized traditional wood straight wood railing staircase in Austin with painted wood risers and wainscoting.
Inspiration for a medium sized traditional wood straight wood railing staircase in Austin with painted wood risers and wainscoting.
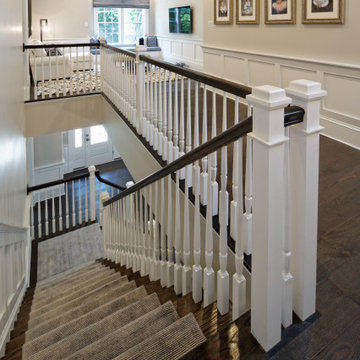
Inspiration for a medium sized traditional staircase in DC Metro with wainscoting.
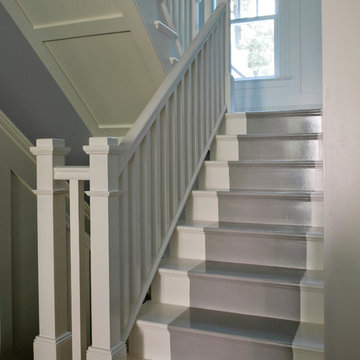
All-white secondary staircase.
Design ideas for a medium sized coastal wood u-shaped wood railing staircase in New York with wood risers and wainscoting.
Design ideas for a medium sized coastal wood u-shaped wood railing staircase in New York with wood risers and wainscoting.
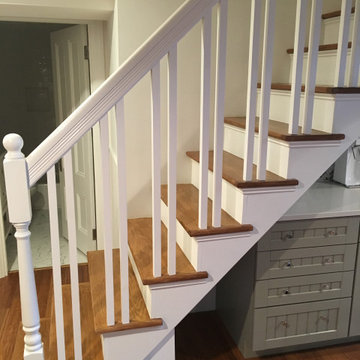
Cluttered, dark, and chilly basements can be daunting spaces for remodeling. They tend to get filled with every old and unwanted item in the house from worn out furniture to childhood memorabilia .This basement was a really challenging task and we succeed to create really cozy, warm, and inviting atmosphere—not like a basement at all. The work involved was extensive, from the foundation to new molding. Our aim was to create a unique space that would be as enjoyable as the rest of this home. We utilized the odd space under the stairs by incorporating a wet bar. We installed TV screen with surround sound system, that makes you feel like you are part of the action and cozy fireplace to cuddle up while enjoying a movie.
Medium Sized Staircase with Wainscoting Ideas and Designs
4